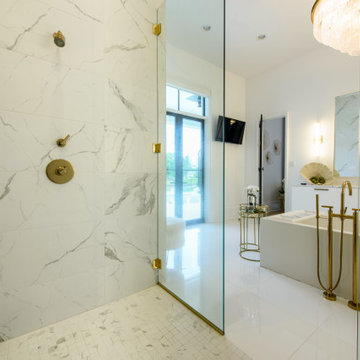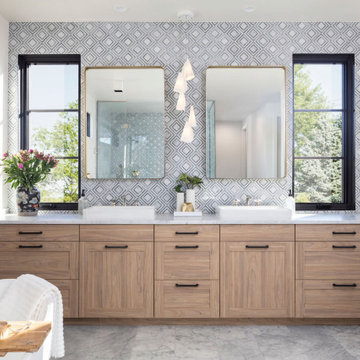Ванная комната с мраморной столешницей и сиденьем для душа – фото дизайна интерьера
Сортировать:
Бюджет
Сортировать:Популярное за сегодня
1 - 20 из 2 497 фото
1 из 3

Стильный дизайн: главная ванная комната среднего размера в современном стиле с плоскими фасадами, светлыми деревянными фасадами, синей плиткой, белыми стенами, врезной раковиной, мраморной столешницей, синим полом, сиденьем для душа, тумбой под две раковины и подвесной тумбой - последний тренд

Modern master bathroom featuring large format Carrara porcelain tiles, herringbone marble flooring, and custom navy vanity.
Свежая идея для дизайна: главная ванная комната среднего размера в стиле модернизм с фасадами в стиле шейкер, синими фасадами, угловым душем, разноцветной плиткой, керамогранитной плиткой, мраморным полом, мраморной столешницей, серым полом, душем с распашными дверями, белой столешницей, сиденьем для душа, тумбой под две раковины и напольной тумбой - отличное фото интерьера
Свежая идея для дизайна: главная ванная комната среднего размера в стиле модернизм с фасадами в стиле шейкер, синими фасадами, угловым душем, разноцветной плиткой, керамогранитной плиткой, мраморным полом, мраморной столешницей, серым полом, душем с распашными дверями, белой столешницей, сиденьем для душа, тумбой под две раковины и напольной тумбой - отличное фото интерьера

Стильный дизайн: главная ванная комната в стиле неоклассика (современная классика) с фасадами в стиле шейкер, фасадами цвета дерева среднего тона, отдельно стоящей ванной, душем в нише, серой плиткой, белой плиткой, мраморной плиткой, белыми стенами, врезной раковиной, мраморной столешницей, серым полом, разноцветной столешницей, сиденьем для душа, тумбой под две раковины и встроенной тумбой - последний тренд

Bathroom Remodel in Melrose, MA, transitional, leaning traditional. Maple wood double sink vanity with a light gray painted finish, black slate-look porcelain floor tile, honed marble countertop, custom shower with wall niche, honed marble 3x6 shower tile and pencil liner, matte black faucets and shower fixtures, dark bronze cabinet hardware.

На фото: большая главная ванная комната в стиле неоклассика (современная классика) с фасадами в стиле шейкер, светлыми деревянными фасадами, отдельно стоящей ванной, двойным душем, унитазом-моноблоком, белой плиткой, керамогранитной плиткой, белыми стенами, полом из керамогранита, подвесной раковиной, мраморной столешницей, серым полом, душем с распашными дверями, белой столешницей, сиденьем для душа, тумбой под две раковины и встроенной тумбой

Large and modern master bathroom primary bathroom. Grey and white marble paired with warm wood flooring and door. Expansive curbless shower and freestanding tub sit on raised platform with LED light strip. Modern glass pendants and small black side table add depth to the white grey and wood bathroom. Large skylights act as modern coffered ceiling flooding the room with natural light.

Interior Design by Jessica Koltun Home in Dallas Texas | Selling Dallas, new sonstruction, white shaker cabinets, blue serena and lily stools, white oak fluted scallop cabinetry vanity, black custom stair railing, marble blooma bedrosians tile floor, brizo polished gold wall moutn faucet, herringbone carrara bianco floors and walls, brass visual comfort pendants and sconces, california contemporary, timeless, classic, shadow storm, freestanding tub, open concept kitchen living, midway hollow

Пример оригинального дизайна: огромная главная ванная комната в стиле кантри с фасадами в стиле шейкер, серыми фасадами, отдельно стоящей ванной, душем в нише, унитазом-моноблоком, белой плиткой, каменной плиткой, белыми стенами, мраморным полом, врезной раковиной, мраморной столешницей, белым полом, душем с распашными дверями, белой столешницей, сиденьем для душа, тумбой под две раковины и встроенной тумбой

Пример оригинального дизайна: ванная комната среднего размера, в белых тонах с отделкой деревом в стиле неоклассика (современная классика) с фасадами в стиле шейкер, светлыми деревянными фасадами, душевой комнатой, зеленой плиткой, керамической плиткой, белыми стенами, мраморным полом, врезной раковиной, мраморной столешницей, белым полом, душем с распашными дверями, белой столешницей, сиденьем для душа и встроенной тумбой

This luxury home includes a modern kitchen, upscale outdoor kitchen, and a signature primary bathroom. Gold accents are found throughout this home. The outdoor space is great to entertain a large amount of guests.

Идея дизайна: большая главная ванная комната в классическом стиле с фасадами с утопленной филенкой, коричневыми фасадами, отдельно стоящей ванной, угловым душем, раздельным унитазом, зеленой плиткой, керамической плиткой, белыми стенами, полом из керамической плитки, монолитной раковиной, мраморной столешницей, серым полом, душем с распашными дверями, белой столешницей, сиденьем для душа, тумбой под две раковины и напольной тумбой

His-and-her zones in the master bath hold separate water closets and light-stained oak vanities with louvered drawer fronts, giving a coastal nod and balancing the more formal, modern elements. In the no-threshold shower, the knee wall supports a floating bench and two toiletry niches for supplies.

Идея дизайна: большая главная ванная комната в стиле кантри с фасадами с утопленной филенкой, серыми фасадами, отдельно стоящей ванной, душем в нише, унитазом-моноблоком, разноцветной плиткой, мраморной плиткой, белыми стенами, мраморным полом, накладной раковиной, мраморной столешницей, белым полом, душем с распашными дверями, белой столешницей, сиденьем для душа, тумбой под одну раковину и напольной тумбой

На фото: большая главная ванная комната в стиле неоклассика (современная классика) с фасадами в стиле шейкер, фасадами цвета дерева среднего тона, отдельно стоящей ванной, двойным душем, унитазом-моноблоком, плиткой мозаикой, белыми стенами, мраморным полом, настольной раковиной, мраморной столешницей, белым полом, душем с распашными дверями, белой столешницей, сиденьем для душа, тумбой под две раковины и встроенной тумбой с

Carrara marble walk-in shower with dual showering stations and floating slab bench.
Источник вдохновения для домашнего уюта: главная ванная комната среднего размера в стиле кантри с фасадами с утопленной филенкой, серыми фасадами, отдельно стоящей ванной, двойным душем, раздельным унитазом, белой плиткой, мраморной плиткой, серыми стенами, мраморным полом, врезной раковиной, мраморной столешницей, белым полом, душем с распашными дверями, серой столешницей, сиденьем для душа, тумбой под две раковины и напольной тумбой
Источник вдохновения для домашнего уюта: главная ванная комната среднего размера в стиле кантри с фасадами с утопленной филенкой, серыми фасадами, отдельно стоящей ванной, двойным душем, раздельным унитазом, белой плиткой, мраморной плиткой, серыми стенами, мраморным полом, врезной раковиной, мраморной столешницей, белым полом, душем с распашными дверями, серой столешницей, сиденьем для душа, тумбой под две раковины и напольной тумбой

Пример оригинального дизайна: главная ванная комната среднего размера в стиле неоклассика (современная классика) с плоскими фасадами, фасадами цвета дерева среднего тона, отдельно стоящей ванной, угловым душем, бежевой плиткой, плиткой из листового стекла, бежевыми стенами, мраморным полом, врезной раковиной, мраморной столешницей, белым полом, душем с распашными дверями, белой столешницей, сиденьем для душа, тумбой под две раковины и встроенной тумбой

Mater bathroom complete high-end renovation by Americcan Home Improvement, Inc.
На фото: большая главная ванная комната в стиле модернизм с фасадами с выступающей филенкой, светлыми деревянными фасадами, отдельно стоящей ванной, угловым душем, белой плиткой, плиткой под дерево, белыми стенами, мраморным полом, монолитной раковиной, мраморной столешницей, черным полом, душем с распашными дверями, черной столешницей, сиденьем для душа, тумбой под две раковины, встроенной тумбой, многоуровневым потолком и деревянными стенами с
На фото: большая главная ванная комната в стиле модернизм с фасадами с выступающей филенкой, светлыми деревянными фасадами, отдельно стоящей ванной, угловым душем, белой плиткой, плиткой под дерево, белыми стенами, мраморным полом, монолитной раковиной, мраморной столешницей, черным полом, душем с распашными дверями, черной столешницей, сиденьем для душа, тумбой под две раковины, встроенной тумбой, многоуровневым потолком и деревянными стенами с

Download our free ebook, Creating the Ideal Kitchen. DOWNLOAD NOW
A tired primary bathroom, with varying ceiling heights and a beige-on-beige color scheme, was screaming for love. Squaring the room and adding natural materials erased the memory of the lack luster space and converted it to a bright and welcoming spa oasis. The home was a new build in 2005 and it looked like all the builder’s material choices remained. The client was clear on their design direction but were challenged by the differing ceiling heights and were looking to hire a design-build firm that could resolve that issue.
This local Glen Ellyn couple found us on Instagram (@kitchenstudioge, follow us ?). They loved our designs and felt like we fit their style. They requested a full primary bath renovation to include a large shower, soaking tub, double vanity with storage options, and heated floors. The wife also really wanted a separate make-up vanity. The biggest challenge presented to us was to architecturally marry the various ceiling heights and deliver a streamlined design.
The existing layout worked well for the couple, so we kept everything in place, except we enlarged the shower and replaced the built-in tub with a lovely free-standing model. We also added a sitting make-up vanity. We were able to eliminate the awkward ceiling lines by extending all the walls to the highest level. Then, to accommodate the sprinklers and HVAC, lowered the ceiling height over the entrance and shower area which then opens to the 2-story vanity and tub area. Very dramatic!
This high-end home deserved high-end fixtures. The homeowners also quickly realized they loved the look of natural marble and wanted to use as much of it as possible in their new bath. They chose a marble slab from the stone yard for the countertops and back splash, and we found complimentary marble tile for the shower. The homeowners also liked the idea of mixing metals in their new posh bathroom and loved the look of black, gold, and chrome.
Although our clients were very clear on their style, they were having a difficult time pulling it all together and envisioning the final product. As interior designers it is our job to translate and elevate our clients’ ideas into a deliverable design. We presented the homeowners with mood boards and 3D renderings of our modern, clean, white marble design. Since the color scheme was relatively neutral, at the homeowner’s request, we decided to add of interest with the patterns and shapes in the room.
We were first inspired by the shower floor tile with its circular/linear motif. We designed the cabinetry, floor and wall tiles, mirrors, cabinet pulls, and wainscoting to have a square or rectangular shape, and then to create interest we added perfectly placed circles to contrast with the rectangular shapes. The globe shaped chandelier against the square wall trim is a delightful yet subtle juxtaposition.
The clients were overjoyed with our interpretation of their vision and impressed with the level of detail we brought to the project. It’s one thing to know how you want a space to look, but it takes a special set of skills to create the design and see it thorough to implementation. Could hiring The Kitchen Studio be the first step to making your home dreams come to life?

In keeping with the age of the house, circa 1920, an art deco inspired bathroom was installed in classic black and white. Brass and black fixtures add warmth, as does the metallic ceiling. Reeded glass accents are another nod to the era, as is the hex marble floor. A custom bench and niche were installed, working around the old bones of the house. A new window was installed, widening the view, but high enough to provide privacy. Board and batten provide interest and texture to the bold black walls.

This project included a reconfiguration of the second story, including a new bathroom and walk-in closet for the primary suite. We brought in ample light with multiple skylights, added coziness with a fireplace, and used rich materials for a result that feels luxurious and reflects the personality of the stylish homeowners.
Ванная комната с мраморной столешницей и сиденьем для душа – фото дизайна интерьера
1