Ванная комната с мраморной столешницей и душем с распашными дверями – фото дизайна интерьера
Сортировать:
Бюджет
Сортировать:Популярное за сегодня
61 - 80 из 27 474 фото
1 из 3

This remodel went from a tiny corner bathroom, to a charming full master bathroom with a large walk in closet. The Master Bathroom was over sized so we took space from the bedroom and closets to create a double vanity space with herringbone glass tile backsplash.
We were able to fit in a linen cabinet with the new master shower layout for plenty of built-in storage. The bathroom are tiled with hex marble tile on the floor and herringbone marble tiles in the shower. Paired with the brass plumbing fixtures and hardware this master bathroom is a show stopper and will be cherished for years to come.
Space Plans & Design, Interior Finishes by Signature Designs Kitchen Bath.
Photography Gail Owens

Our clients owned a secondary home in Bellevue and decided to do a major renovation as the family wanted to make this their main residence. A decision was made to add 3 bedrooms and an expanded large kitchen to the property. The homeowners were in love with whites and grays, and their idea was to create a soft modern look with transitional elements.
We designed the kitchen layout to capitalize on the view and to meet all of the homeowners requirements. Large open plan kitchen lets in plenty of natural light and lots of space for their 3 boys to run around. We redesigned all the bathrooms, helped the clients with selection of all the finishes, materials, and fixtures for their new home.
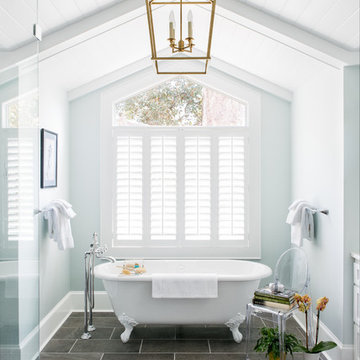
Katie Charlotte Photography
Источник вдохновения для домашнего уюта: большая главная ванная комната в классическом стиле с фасадами с утопленной филенкой, белыми фасадами, ванной на ножках, угловым душем, раздельным унитазом, белой плиткой, мраморной плиткой, синими стенами, полом из керамогранита, врезной раковиной, мраморной столешницей, серым полом, душем с распашными дверями и белой столешницей
Источник вдохновения для домашнего уюта: большая главная ванная комната в классическом стиле с фасадами с утопленной филенкой, белыми фасадами, ванной на ножках, угловым душем, раздельным унитазом, белой плиткой, мраморной плиткой, синими стенами, полом из керамогранита, врезной раковиной, мраморной столешницей, серым полом, душем с распашными дверями и белой столешницей

This master bath was reconfigured by opening up the wall between the former tub/shower, and a dry vanity. A new transom window added in much-needed natural light. The floors have radiant heat, with carrara marble hexagon tile. The vanity is semi-custom white oak, with a carrara top. Polished nickel fixtures finish the clean look.
Photo: Robert Radifera

Photographer - Marty Paoletta
На фото: большая главная ванная комната в классическом стиле с серыми фасадами, отдельно стоящей ванной, душем в нише, раздельным унитазом, белой плиткой, керамической плиткой, серыми стенами, полом из керамической плитки, врезной раковиной, мраморной столешницей, серым полом, душем с распашными дверями, серой столешницей и фасадами с выступающей филенкой
На фото: большая главная ванная комната в классическом стиле с серыми фасадами, отдельно стоящей ванной, душем в нише, раздельным унитазом, белой плиткой, керамической плиткой, серыми стенами, полом из керамической плитки, врезной раковиной, мраморной столешницей, серым полом, душем с распашными дверями, серой столешницей и фасадами с выступающей филенкой

Master Bath Retreat! By removing the over sized corner tub and linen closet, we were able to increase the shower size and install this gorgeous soaking tub for our client. Enough space was freed up to add a separate water closet and make-up vanity. Additional storage was created with custom cabinetry. Porcelain wood plank tiles add warmth to the space.

На фото: главная ванная комната среднего размера в современном стиле с фасадами с утопленной филенкой, бежевыми фасадами, отдельно стоящей ванной, душем в нише, белой плиткой, мраморной плиткой, бежевыми стенами, полом из керамогранита, врезной раковиной, мраморной столешницей, бежевым полом и душем с распашными дверями с

Photography: Ben Gebo
Свежая идея для дизайна: маленькая главная ванная комната в стиле неоклассика (современная классика) с фасадами в стиле шейкер, инсталляцией, белой плиткой, каменной плиткой, белыми стенами, полом из мозаичной плитки, врезной раковиной, мраморной столешницей, белыми фасадами, душем в нише, душем с распашными дверями и белым полом для на участке и в саду - отличное фото интерьера
Свежая идея для дизайна: маленькая главная ванная комната в стиле неоклассика (современная классика) с фасадами в стиле шейкер, инсталляцией, белой плиткой, каменной плиткой, белыми стенами, полом из мозаичной плитки, врезной раковиной, мраморной столешницей, белыми фасадами, душем в нише, душем с распашными дверями и белым полом для на участке и в саду - отличное фото интерьера

Jamie Keskin Design, Kyle J Caldwell photography
Источник вдохновения для домашнего уюта: маленькая главная ванная комната в современном стиле с фасадами в стиле шейкер, белыми фасадами, душем в нише, унитазом-моноблоком, плиткой мозаикой, белыми стенами, врезной раковиной, мраморным полом, мраморной столешницей, серым полом, душем с распашными дверями и серой столешницей для на участке и в саду
Источник вдохновения для домашнего уюта: маленькая главная ванная комната в современном стиле с фасадами в стиле шейкер, белыми фасадами, душем в нише, унитазом-моноблоком, плиткой мозаикой, белыми стенами, врезной раковиной, мраморным полом, мраморной столешницей, серым полом, душем с распашными дверями и серой столешницей для на участке и в саду

Photo by Christopher Carter
Идея дизайна: главная ванная комната среднего размера в стиле неоклассика (современная классика) с душем с распашными дверями, отдельно стоящей ванной, открытым душем, серой плиткой, мраморной плиткой, черными стенами, полом из керамогранита, мраморной столешницей, серым полом и серой столешницей
Идея дизайна: главная ванная комната среднего размера в стиле неоклассика (современная классика) с душем с распашными дверями, отдельно стоящей ванной, открытым душем, серой плиткой, мраморной плиткой, черными стенами, полом из керамогранита, мраморной столешницей, серым полом и серой столешницей

Jodi Craine
Идея дизайна: большая главная ванная комната в стиле модернизм с белыми фасадами, угловым душем, унитазом-моноблоком, белой плиткой, плиткой кабанчик, темным паркетным полом, мраморной столешницей, серыми стенами, коричневым полом, душем с распашными дверями, врезной раковиной и плоскими фасадами
Идея дизайна: большая главная ванная комната в стиле модернизм с белыми фасадами, угловым душем, унитазом-моноблоком, белой плиткой, плиткой кабанчик, темным паркетным полом, мраморной столешницей, серыми стенами, коричневым полом, душем с распашными дверями, врезной раковиной и плоскими фасадами
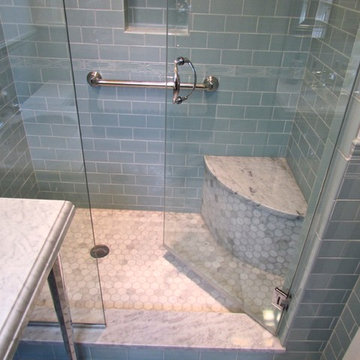
Источник вдохновения для домашнего уюта: маленькая ванная комната в классическом стиле с мраморной столешницей, душем в нише, синей плиткой, керамической плиткой, мраморным полом, душевой кабиной, зелеными стенами, консольной раковиной, серым полом и душем с распашными дверями для на участке и в саду
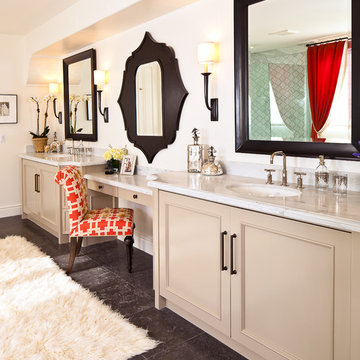
Rich travertine and white marble accent the
Master Bath with custom mirrors and flokati area rug
Источник вдохновения для домашнего уюта: большая главная ванная комната в средиземноморском стиле с врезной раковиной, фасадами с утопленной филенкой, бежевыми фасадами, серой плиткой, белыми стенами, полом из сланца, мраморной столешницей, серым полом, отдельно стоящей ванной, угловым душем, керамогранитной плиткой и душем с распашными дверями
Источник вдохновения для домашнего уюта: большая главная ванная комната в средиземноморском стиле с врезной раковиной, фасадами с утопленной филенкой, бежевыми фасадами, серой плиткой, белыми стенами, полом из сланца, мраморной столешницей, серым полом, отдельно стоящей ванной, угловым душем, керамогранитной плиткой и душем с распашными дверями

Yankee Barn Homes - The post and beam master bath uses bright white, soft grays and a light shade of moss green to set a spa-like tone.
Источник вдохновения для домашнего уюта: большая главная ванная комната в классическом стиле с отдельно стоящей ванной, мраморной столешницей, фасадами с декоративным кантом, серыми фасадами, угловым душем, черно-белой плиткой, керамогранитной плиткой, зелеными стенами, полом из керамогранита, врезной раковиной, разноцветным полом и душем с распашными дверями
Источник вдохновения для домашнего уюта: большая главная ванная комната в классическом стиле с отдельно стоящей ванной, мраморной столешницей, фасадами с декоративным кантом, серыми фасадами, угловым душем, черно-белой плиткой, керамогранитной плиткой, зелеными стенами, полом из керамогранита, врезной раковиной, разноцветным полом и душем с распашными дверями
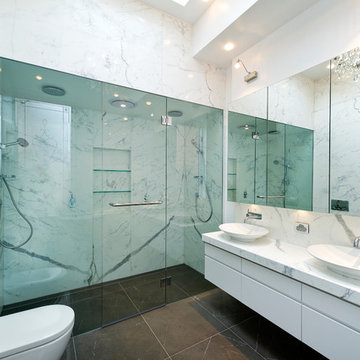
Soft curves & clean clutter free lines of this bathroom were generated with a modern slant whilst respecting the age and era of the home. The colour palette soft and visually restful, enhancing the impression of space and calm. A custom designed window and the addition of a fan light over the existing doorway gives an appropriate blend between the old and the new, providing much improved natural lighting. Designed & built by http://bubblesbathrooms.com.au/

Alder cabinets with an Antique Cherry stain and Carrara marble countertops and backsplash ledge.
Стильный дизайн: маленькая ванная комната в классическом стиле с фасадами с утопленной филенкой, темными деревянными фасадами, душем в нише, унитазом-моноблоком, синей плиткой, керамической плиткой, синими стенами, полом из керамической плитки, душевой кабиной, мраморной столешницей, белым полом, душем с распашными дверями, белой столешницей, тумбой под одну раковину, встроенной тумбой, обоями на стенах и врезной раковиной для на участке и в саду - последний тренд
Стильный дизайн: маленькая ванная комната в классическом стиле с фасадами с утопленной филенкой, темными деревянными фасадами, душем в нише, унитазом-моноблоком, синей плиткой, керамической плиткой, синими стенами, полом из керамической плитки, душевой кабиной, мраморной столешницей, белым полом, душем с распашными дверями, белой столешницей, тумбой под одну раковину, встроенной тумбой, обоями на стенах и врезной раковиной для на участке и в саду - последний тренд
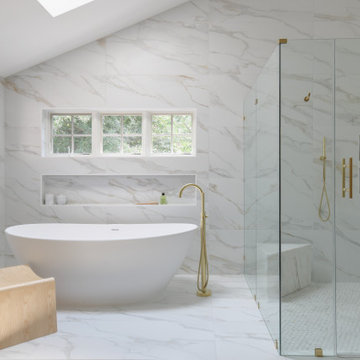
This luxurious spa-like bathroom was remodeled from a dated 90's bathroom. The entire space was demolished and reconfigured to be more functional. Walnut Italian custom floating vanities, large format 24"x48" porcelain tile that ran on the floor and up the wall, marble countertops and shower floor, brass details, layered mirrors, and a gorgeous white oak clad slat walled water closet. This space just shines!

Стильный дизайн: главный совмещенный санузел в стиле неоклассика (современная классика) с фасадами с утопленной филенкой, бежевыми фасадами, накладной ванной, угловым душем, бежевой плиткой, керамогранитной плиткой, бежевыми стенами, полом из керамогранита, накладной раковиной, мраморной столешницей, бежевым полом, душем с распашными дверями, белой столешницей, тумбой под две раковины и встроенной тумбой - последний тренд

We planned a thoughtful redesign of this beautiful home while retaining many of the existing features. We wanted this house to feel the immediacy of its environment. So we carried the exterior front entry style into the interiors, too, as a way to bring the beautiful outdoors in. In addition, we added patios to all the bedrooms to make them feel much bigger. Luckily for us, our temperate California climate makes it possible for the patios to be used consistently throughout the year.
The original kitchen design did not have exposed beams, but we decided to replicate the motif of the 30" living room beams in the kitchen as well, making it one of our favorite details of the house. To make the kitchen more functional, we added a second island allowing us to separate kitchen tasks. The sink island works as a food prep area, and the bar island is for mail, crafts, and quick snacks.
We designed the primary bedroom as a relaxation sanctuary – something we highly recommend to all parents. It features some of our favorite things: a cognac leather reading chair next to a fireplace, Scottish plaid fabrics, a vegetable dye rug, art from our favorite cities, and goofy portraits of the kids.
---
Project designed by Courtney Thomas Design in La Cañada. Serving Pasadena, Glendale, Monrovia, San Marino, Sierra Madre, South Pasadena, and Altadena.
For more about Courtney Thomas Design, see here: https://www.courtneythomasdesign.com/
To learn more about this project, see here:
https://www.courtneythomasdesign.com/portfolio/functional-ranch-house-design/

Primary bathroom with wood vanity and white tile.
На фото: большая главная ванная комната в морском стиле с фасадами с утопленной филенкой, светлыми деревянными фасадами, раздельным унитазом, белой плиткой, белыми стенами, полом из керамической плитки, накладной раковиной, мраморной столешницей, белым полом, душем с распашными дверями, белой столешницей, тумбой под две раковины, напольной тумбой, душем без бортиков и плиткой кабанчик с
На фото: большая главная ванная комната в морском стиле с фасадами с утопленной филенкой, светлыми деревянными фасадами, раздельным унитазом, белой плиткой, белыми стенами, полом из керамической плитки, накладной раковиной, мраморной столешницей, белым полом, душем с распашными дверями, белой столешницей, тумбой под две раковины, напольной тумбой, душем без бортиков и плиткой кабанчик с
Ванная комната с мраморной столешницей и душем с распашными дверями – фото дизайна интерьера
4