Ванная комната с мраморной плиткой и зелеными стенами – фото дизайна интерьера
Сортировать:
Бюджет
Сортировать:Популярное за сегодня
81 - 100 из 670 фото
1 из 3
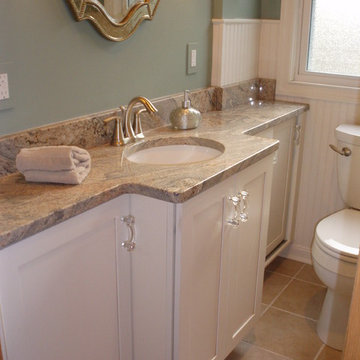
На фото: ванная комната среднего размера в классическом стиле с фасадами в стиле шейкер, белыми фасадами, ванной в нише, душем над ванной, раздельным унитазом, бежевой плиткой, мраморной плиткой, зелеными стенами, полом из керамической плитки, душевой кабиной, врезной раковиной, бежевым полом, душем с распашными дверями и столешницей из гранита с
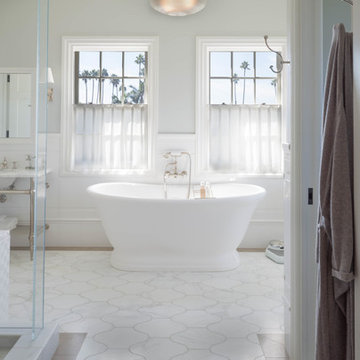
A freestanding tub paired with a wall mounted telephone style filler serve as the focal point for the stunning master.
Cabochon Surfaces & Fixtures
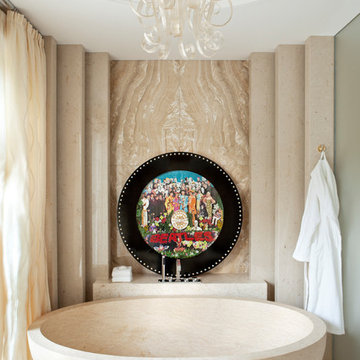
На фото: огромная главная ванная комната в современном стиле с отдельно стоящей ванной, мраморной плиткой, мраморным полом, бежевым полом и зелеными стенами
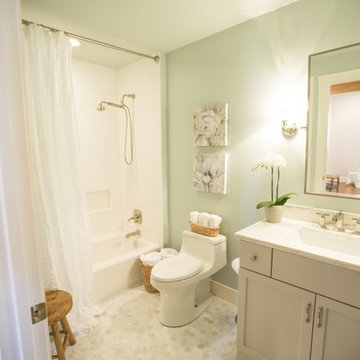
Источник вдохновения для домашнего уюта: ванная комната среднего размера в стиле неоклассика (современная классика) с фасадами в стиле шейкер, белыми фасадами, ванной в нише, душем над ванной, унитазом-моноблоком, серой плиткой, белой плиткой, мраморной плиткой, зелеными стенами, мраморным полом, душевой кабиной, врезной раковиной и мраморной столешницей
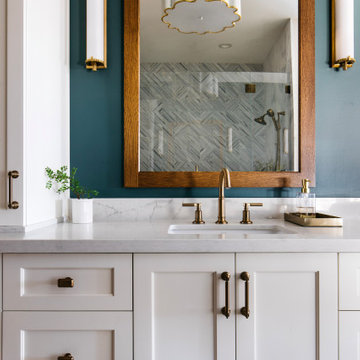
This modern Chandler Remodel project features a completely transformed master bathroom with an inviting green color on the walls to create an oasis for this couple’s dream bathroom.
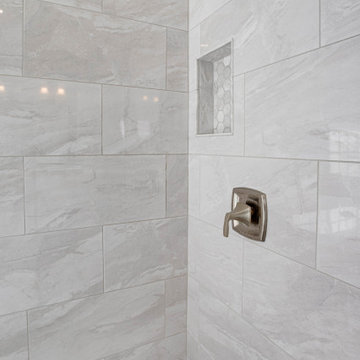
Designed by Dave Wilhide of Reico Kitchen & Bath in Woodbridge, VA in collaboration with Professional Home Improvements, this bathroom remodel features a transitional style inspired bathroom design. The bathroom cabinets are Merillat Classic in the Glenrock door style in a Cotton finish. The bathroom vanity top is a MSI Carrera Lumos quartz countertop. The bathroom also includes Meram Blanc Carrara tile for the shower floor, baseboard and tub wall tile; Seta shower wall tile; and Home Choice Ash floor tile.
“I am not one to like change. So when we decided to completely remodel our bathroom, it was a challenge,” said the client. “There are just so many options and it is easy to become overwhelmed. That is why we chose Reico to help. My designer, Dave, was extremely patient and helpful during the entire process. We love our new bathroom and we couldn’t be more pleased!”
Photos courtesy of BTW Images LLC.
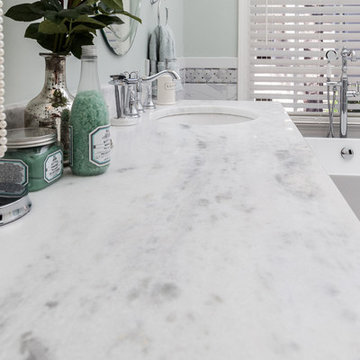
This exquisite bathroom remodel located in Alpharetta, Georgia is the perfect place for any homeowner to slip away into luxurious relaxation.
This bathroom transformation entailed removing two walls to reconfigure the vanity and maximize the square footage. A double vanity was placed to one wall to allow the placement of the beautiful Danae Free Standing Tub. The seamless Serenity Shower glass enclosure showcases detailed tile work and double Delta Cassidy shower rain cans and trim. An airy, spa-like feel was created by combining white marble style tile, Super White Dolomite vanity top and the Sea Salt Sherwin Williams paint on the walls. The dark grey shaker cabinets compliment the Bianco Gioia Marble Basket-weave accent tile and adds a touch of contrast and sophistication.
Vanity Top: 3CM Super White Dolomite with Standard Edge
Hardware: Ascendra Pulls in Polished Chrome
Tub: Danae Acrylic Freestanding Tub with Sidonie Free Standing Tub Faucet with Hand Shower in Chrome
Trims & Finishes: Delta Cassidy Series in Chrome
Tile : Kendal Bianco & Bianco Gioia Marble Basket-weave
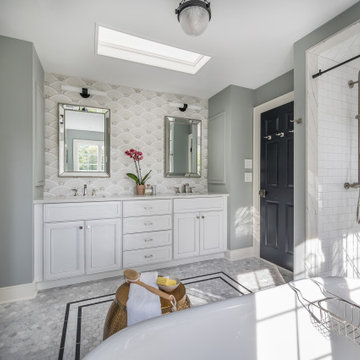
This primary en suite bath by Galaxy Building features a deep soaking tub, large shower, toilet compartment, custom vanity, skylight and tiled wall/backsplash. In House Photography
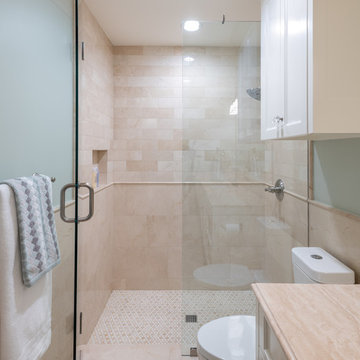
Michael Hunter photography
Источник вдохновения для домашнего уюта: детская ванная комната среднего размера в классическом стиле с фасадами в стиле шейкер, белыми фасадами, душем в нише, раздельным унитазом, бежевой плиткой, мраморной плиткой, зелеными стенами, мраморным полом, врезной раковиной, столешницей из известняка, бежевым полом, душем с распашными дверями и бежевой столешницей
Источник вдохновения для домашнего уюта: детская ванная комната среднего размера в классическом стиле с фасадами в стиле шейкер, белыми фасадами, душем в нише, раздельным унитазом, бежевой плиткой, мраморной плиткой, зелеными стенами, мраморным полом, врезной раковиной, столешницей из известняка, бежевым полом, душем с распашными дверями и бежевой столешницей
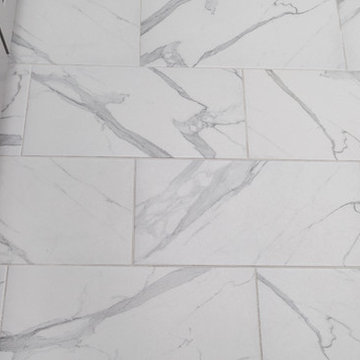
This exquisite bathroom remodel located in Alpharetta, Georgia is the perfect place for any homeowner to slip away into luxurious relaxation.
This bathroom transformation entailed removing two walls to reconfigure the vanity and maximize the square footage. A double vanity was placed to one wall to allow the placement of the beautiful Danae Free Standing Tub. The seamless Serenity Shower glass enclosure showcases detailed tile work and double Delta Cassidy shower rain cans and trim. An airy, spa-like feel was created by combining white marble style tile, Super White Dolomite vanity top and the Sea Salt Sherwin Williams paint on the walls. The dark grey shaker cabinets compliment the Bianco Gioia Marble Basket-weave accent tile and adds a touch of contrast and sophistication.
Vanity Top: 3CM Super White Dolomite with Standard Edge
Hardware: Ascendra Pulls in Polished Chrome
Tub: Danae Acrylic Freestanding Tub with Sidonie Free Standing Tub Faucet with Hand Shower in Chrome
Trims & Finishes: Delta Cassidy Series in Chrome
Tile : Kendal Bianco & Bianco Gioia Marble Basket-weave
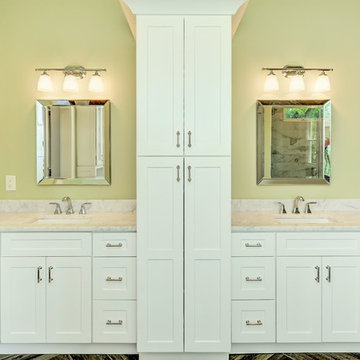
Свежая идея для дизайна: главная ванная комната среднего размера в стиле неоклассика (современная классика) с открытыми фасадами, белыми фасадами, отдельно стоящей ванной, душем в нише, серой плиткой, мраморной плиткой, зелеными стенами, паркетным полом среднего тона, врезной раковиной, мраморной столешницей, коричневым полом и душем с распашными дверями - отличное фото интерьера
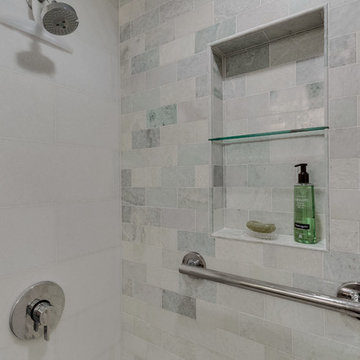
One of three bathrooms completed in this home. This bathroom serves as the guest bath, located on the first floor between the office/guest space and kitchen. Marble tiles and subtle green hues make a great impression and tie with the cool calming colors used on the first floor. Wall niches, hotel rack, and medicine cabinet help to maximize storage for guests without overcrowding the room. Wainscoting and decorative trim were paired with modern fixtures to marry traditional charm with contemporary feel.
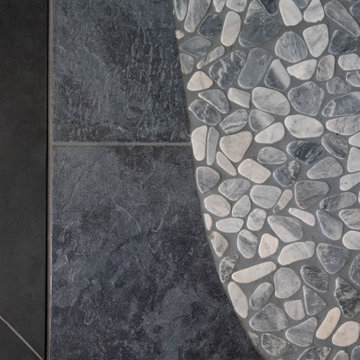
Modern primary bathroom. Dark stone tiled floor with curved pebble tile accent under the tub. Dark gray, almost black tile threshold. Gray grout. Devon PA, Main Line
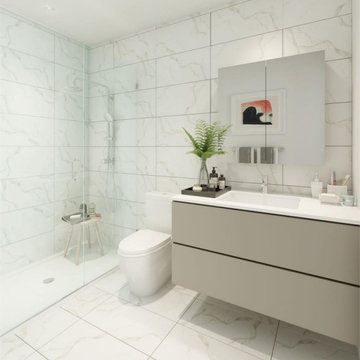
Идея дизайна: большая главная ванная комната в современном стиле с плоскими фасадами, серыми фасадами, отдельно стоящей ванной, душем без бортиков, раздельным унитазом, черно-белой плиткой, мраморной плиткой, зелеными стенами, мраморным полом, врезной раковиной, столешницей из гранита, разноцветным полом, душем с распашными дверями, белой столешницей, тумбой под одну раковину, подвесной тумбой и панелями на части стены
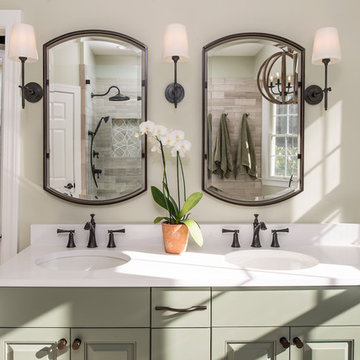
Gruver Cooley Interiors
Mary Parker Architectural Photo
Идея дизайна: ванная комната в стиле неоклассика (современная классика) с зелеными фасадами, отдельно стоящей ванной, открытым душем, бежевой плиткой, мраморной плиткой, зелеными стенами, полом из керамогранита, врезной раковиной, столешницей из искусственного кварца, бежевым полом, открытым душем и белой столешницей
Идея дизайна: ванная комната в стиле неоклассика (современная классика) с зелеными фасадами, отдельно стоящей ванной, открытым душем, бежевой плиткой, мраморной плиткой, зелеными стенами, полом из керамогранита, врезной раковиной, столешницей из искусственного кварца, бежевым полом, открытым душем и белой столешницей
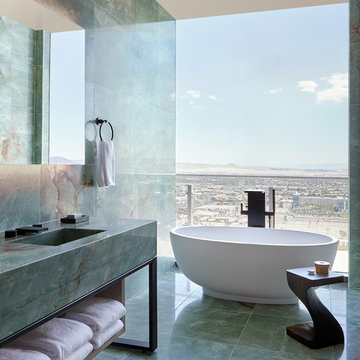
Photo Credit: Matthew Sandager
На фото: ванная комната в современном стиле с отдельно стоящей ванной, зеленой плиткой, мраморной плиткой, зелеными стенами, мраморным полом, монолитной раковиной, мраморной столешницей, зеленым полом и зеленой столешницей
На фото: ванная комната в современном стиле с отдельно стоящей ванной, зеленой плиткой, мраморной плиткой, зелеными стенами, мраморным полом, монолитной раковиной, мраморной столешницей, зеленым полом и зеленой столешницей
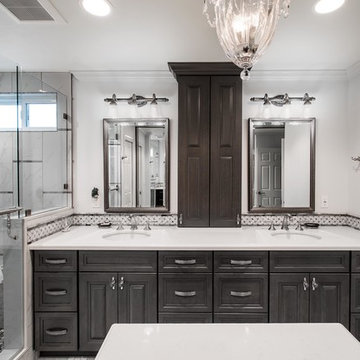
Eliminated old Jacuzzi tub, too hard to enter & dangerous.
Created separate water closet with lots of storage.
Large walk in shower with all the amenities.
Room for island/vanity for make-up.
Up dated color pallet.
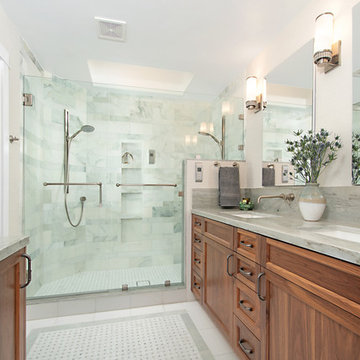
This master bath was remodeled with function and storage in mind. Craftsman style and timeless design using natural marble and quartzite for timeless appeal.
Preview First, Mark
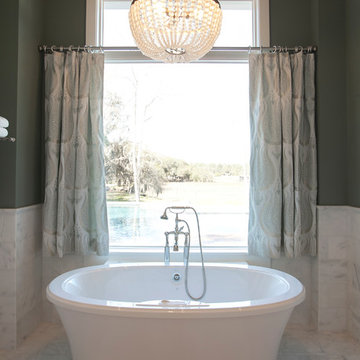
Abby Caroline Photography
Источник вдохновения для домашнего уюта: огромная главная ванная комната в стиле неоклассика (современная классика) с фасадами с утопленной филенкой, темными деревянными фасадами, отдельно стоящей ванной, душем в нише, разноцветной плиткой, мраморной плиткой, зелеными стенами, мраморным полом, врезной раковиной и столешницей из кварцита
Источник вдохновения для домашнего уюта: огромная главная ванная комната в стиле неоклассика (современная классика) с фасадами с утопленной филенкой, темными деревянными фасадами, отдельно стоящей ванной, душем в нише, разноцветной плиткой, мраморной плиткой, зелеными стенами, мраморным полом, врезной раковиной и столешницей из кварцита
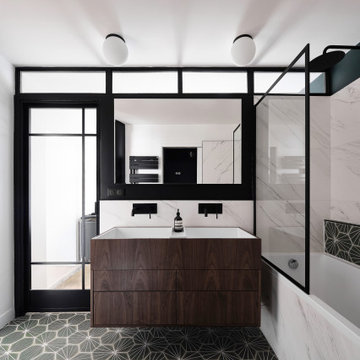
La suite parentale a été partiellement transformé, l’esthétique de la salle de bain rénovée reprend les codes couleurs de la chambre. Le sol « tapis de nénuphars », associé au marbre blanc et aux lignes noires, apportent une touche d’élegance.
Ванная комната с мраморной плиткой и зелеными стенами – фото дизайна интерьера
5