Ванная комната с мраморной плиткой и раковиной с пьедесталом – фото дизайна интерьера
Сортировать:
Бюджет
Сортировать:Популярное за сегодня
21 - 40 из 654 фото
1 из 3
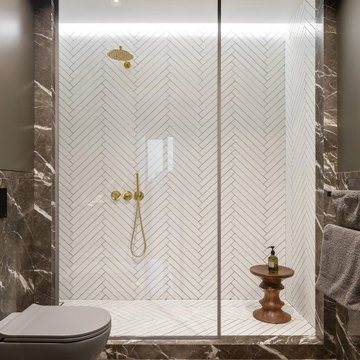
Пример оригинального дизайна: главная ванная комната среднего размера в современном стиле с серыми фасадами, отдельно стоящей ванной, душем в нише, инсталляцией, коричневой плиткой, мраморной плиткой, коричневыми стенами, мраморным полом, раковиной с пьедесталом, коричневым полом, шторкой для ванной, сиденьем для душа, тумбой под две раковины и напольной тумбой
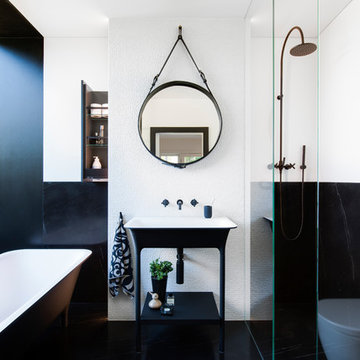
Secret storage is the key to making a small space larger than it seems.
Image: Nicole England
Стильный дизайн: маленькая главная ванная комната в стиле модернизм с плоскими фасадами, черными фасадами, отдельно стоящей ванной, открытым душем, инсталляцией, белой плиткой, мраморной плиткой, белыми стенами, мраморным полом, раковиной с пьедесталом, черным полом и открытым душем для на участке и в саду - последний тренд
Стильный дизайн: маленькая главная ванная комната в стиле модернизм с плоскими фасадами, черными фасадами, отдельно стоящей ванной, открытым душем, инсталляцией, белой плиткой, мраморной плиткой, белыми стенами, мраморным полом, раковиной с пьедесталом, черным полом и открытым душем для на участке и в саду - последний тренд
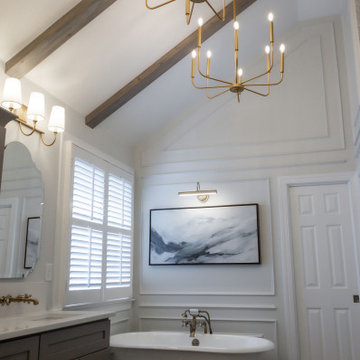
Bathroom Renovation in Roswell, Georgia. Gorgeous bathroom renovation from Atlanta Curb Appeal.
На фото: огромная главная ванная комната в современном стиле с фасадами с утопленной филенкой, ванной на ножках, душем в нише, белой плиткой, мраморной плиткой, раковиной с пьедесталом, столешницей из искусственного кварца, душем с распашными дверями, белой столешницей, напольной тумбой, балками на потолке и панелями на стенах
На фото: огромная главная ванная комната в современном стиле с фасадами с утопленной филенкой, ванной на ножках, душем в нише, белой плиткой, мраморной плиткой, раковиной с пьедесталом, столешницей из искусственного кварца, душем с распашными дверями, белой столешницей, напольной тумбой, балками на потолке и панелями на стенах
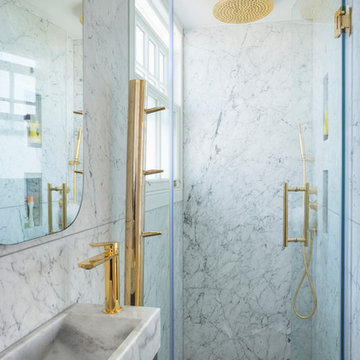
Felix Friedmann
Пример оригинального дизайна: маленькая ванная комната в стиле неоклассика (современная классика) с мраморной плиткой, серыми стенами, мраморным полом, раковиной с пьедесталом и белым полом для на участке и в саду
Пример оригинального дизайна: маленькая ванная комната в стиле неоклассика (современная классика) с мраморной плиткой, серыми стенами, мраморным полом, раковиной с пьедесталом и белым полом для на участке и в саду
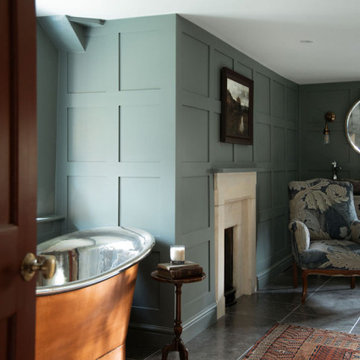
En suite master bathroom in Cotswold Country House
Пример оригинального дизайна: большая главная ванная комната в стиле кантри с фасадами в стиле шейкер, серыми фасадами, открытым душем, мраморной плиткой, зелеными стенами, мраморным полом, раковиной с пьедесталом, серым полом, тумбой под две раковины, напольной тумбой, панелями на части стены, отдельно стоящей ванной, раздельным унитазом и столешницей из переработанного стекла
Пример оригинального дизайна: большая главная ванная комната в стиле кантри с фасадами в стиле шейкер, серыми фасадами, открытым душем, мраморной плиткой, зелеными стенами, мраморным полом, раковиной с пьедесталом, серым полом, тумбой под две раковины, напольной тумбой, панелями на части стены, отдельно стоящей ванной, раздельным унитазом и столешницей из переработанного стекла
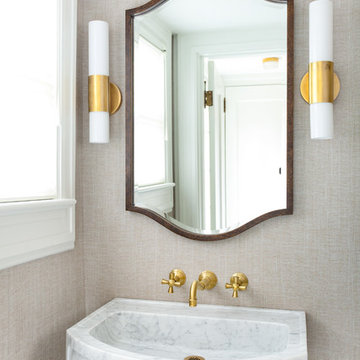
This home was a complete gut, so it got a major face-lift in each room. In the powder and hall baths, we decided to try to make a huge impact in these smaller spaces, and so guests get a sense of "wow" when they need to wash up!
Powder Bath:
The freestanding sink basin is from Stone Forest, Harbor Basin with Carrara Marble and the console base is Palmer Industries Jamestown in satin brass with a glass shelf. The faucet is from Newport Brass and is their wall mount Jacobean in satin brass. With the small space, we installed the Toto Eco Supreme One-Piece round bowl, which was a huge floor space saver. Accessories are from the Newport Brass Aylesbury collection.
Hall Bath:
The vanity and floating shelves are from WW Woods Shiloh Cabinetry, Poplar wood with their Cadet stain which is a gorgeous blue-hued gray. Plumbing products - the faucet and shower fixtures - are from the Brizo Rook collection in chrome, with accessories to match. The commode is a Toto Drake II 2-piece. Toto was also used for the sink, which sits in a Caesarstone Pure White quartz countertop.
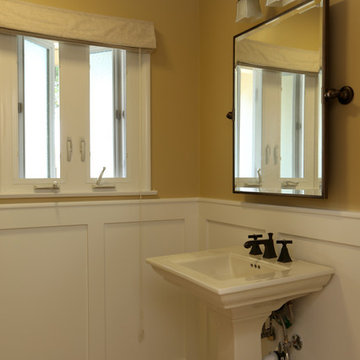
Our homeowners approached us with a need to remodel their ¾ bathroom due to a leak. They wanted a classic style complete with wainscoting, crown molding and oil-rubbed bronze hardware. The pedestal sink pairs perfectly in this space as since this is not the master bath and the homeowners children have all grown and moved out they were not concerned about storage. A few floating shelves above the toilet serve as the perfect location to house towels and a few decorative items.
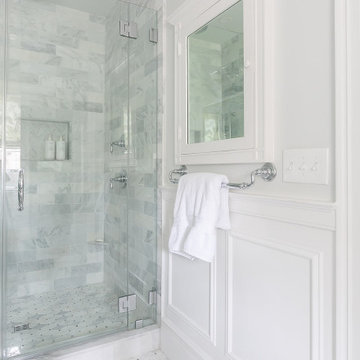
Two bathroom renovation in the heart of the historic Roland Park area in Maryland. A complete refresh for the kid's bathroom with basketweave marble floors and traditional subway tile walls and wainscoting.
Working in small spaces, the primary was extended to create a large shower with new Carrara polished marble walls and floors. Custom picture frame wainscoting to bring elegance to the space as a nod to its traditional design. Chrome finishes throughout both bathrooms for a clean, timeless look.
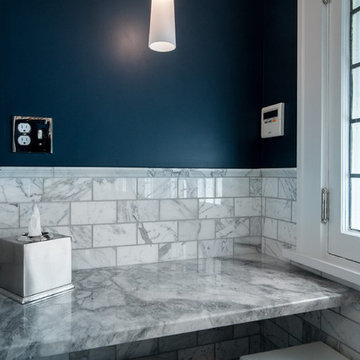
We created a dressing table out of quartzite
// Marble subway tile // Adorable slim pendant light added
Идея дизайна: главная ванная комната среднего размера в классическом стиле с фасадами с утопленной филенкой, белыми фасадами, угловым душем, раздельным унитазом, серой плиткой, мраморной плиткой, синими стенами, мраморным полом, раковиной с пьедесталом, столешницей из кварцита, серым полом, душем с распашными дверями и серой столешницей
Идея дизайна: главная ванная комната среднего размера в классическом стиле с фасадами с утопленной филенкой, белыми фасадами, угловым душем, раздельным унитазом, серой плиткой, мраморной плиткой, синими стенами, мраморным полом, раковиной с пьедесталом, столешницей из кварцита, серым полом, душем с распашными дверями и серой столешницей
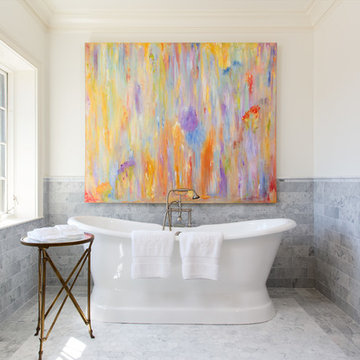
Brendon Pinola
На фото: главная ванная комната среднего размера в стиле кантри с отдельно стоящей ванной, белыми фасадами, душем в нише, раздельным унитазом, серой плиткой, белой плиткой, мраморной плиткой, белыми стенами, мраморным полом, раковиной с пьедесталом, мраморной столешницей, белым полом, душем с распашными дверями и белой столешницей
На фото: главная ванная комната среднего размера в стиле кантри с отдельно стоящей ванной, белыми фасадами, душем в нише, раздельным унитазом, серой плиткой, белой плиткой, мраморной плиткой, белыми стенами, мраморным полом, раковиной с пьедесталом, мраморной столешницей, белым полом, душем с распашными дверями и белой столешницей
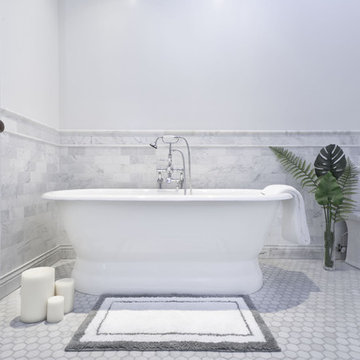
Established in 1895 as a warehouse for the spice trade, 481 Washington was built to last. With its 25-inch-thick base and enchanting Beaux Arts facade, this regal structure later housed a thriving Hudson Square printing company. After an impeccable renovation, the magnificent loft building’s original arched windows and exquisite cornice remain a testament to the grandeur of days past. Perfectly anchored between Soho and Tribeca, Spice Warehouse has been converted into 12 spacious full-floor lofts that seamlessly fuse Old World character with modern convenience. Steps from the Hudson River, Spice Warehouse is within walking distance of renowned restaurants, famed art galleries, specialty shops and boutiques. With its golden sunsets and outstanding facilities, this is the ideal destination for those seeking the tranquil pleasures of the Hudson River waterfront.
Expansive private floor residences were designed to be both versatile and functional, each with 3 to 4 bedrooms, 3 full baths, and a home office. Several residences enjoy dramatic Hudson River views.
This open space has been designed to accommodate a perfect Tribeca city lifestyle for entertaining, relaxing and working.
This living room design reflects a tailored “old world” look, respecting the original features of the Spice Warehouse. With its high ceilings, arched windows, original brick wall and iron columns, this space is a testament of ancient time and old world elegance.
The master bathroom was designed with tradition in mind and a taste for old elegance. it is fitted with a fabulous walk in glass shower and a deep soaking tub.
The pedestal soaking tub and Italian carrera marble metal legs, double custom sinks balance classic style and modern flair.
The chosen tiles are a combination of carrera marble subway tiles and hexagonal floor tiles to create a simple yet luxurious look.
Photography: Francis Augustine
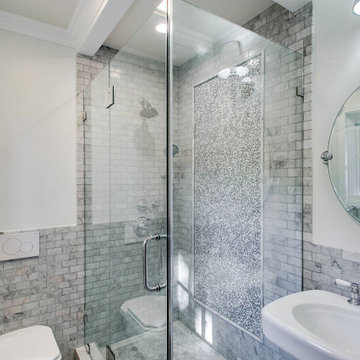
The ensuite bathroom emulates that very same glamorous feel. The porcelain pedestal sink is adorned with a chrome and porcelain lever faucet. The circular mirror and faceted sconce are quite sophisticated. The walls are sheathed with opulent Carrara marble tiles.
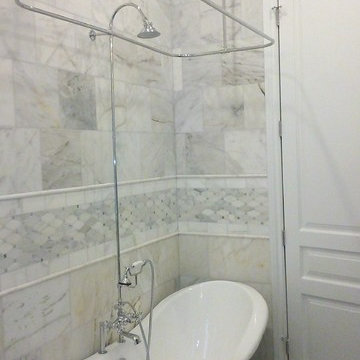
Marble bathroom in old Victorian house in Toronto, with 11 feet ceiling and water heated floors
На фото: главная ванная комната среднего размера в викторианском стиле с отдельно стоящей ванной, душем над ванной, унитазом-моноблоком, белой плиткой, мраморной плиткой, белыми стенами, полом из мозаичной плитки, раковиной с пьедесталом, серым полом и шторкой для ванной
На фото: главная ванная комната среднего размера в викторианском стиле с отдельно стоящей ванной, душем над ванной, унитазом-моноблоком, белой плиткой, мраморной плиткой, белыми стенами, полом из мозаичной плитки, раковиной с пьедесталом, серым полом и шторкой для ванной

Свежая идея для дизайна: маленькая ванная комната в стиле неоклассика (современная классика) с стеклянными фасадами, белыми фасадами, душем в нише, раздельным унитазом, серой плиткой, мраморной плиткой, синими стенами, мраморным полом, душевой кабиной, раковиной с пьедесталом, столешницей из искусственного камня, серым полом, душем с распашными дверями, белой столешницей, тумбой под одну раковину и напольной тумбой для на участке и в саду - отличное фото интерьера
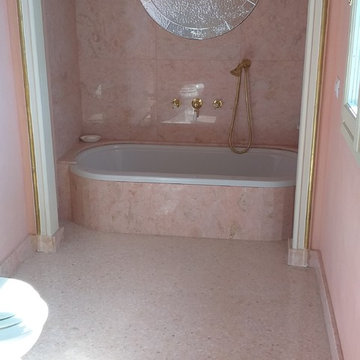
Cliente privato ha richiesto realizzazione completa di un bagno su misura in marmo Rosa Tea. E' stato realizzato pavimenti,rivestimento,vasca da bagno,ed elementi tagliati su misura con waterjet
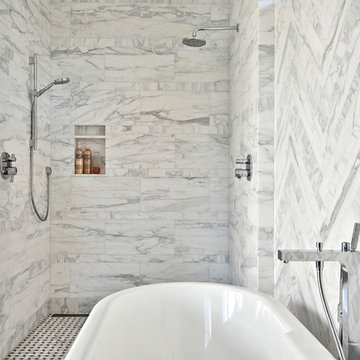
Architect: Tim Brown Architecture. Photographer: Casey Fry
Источник вдохновения для домашнего уюта: большая главная ванная комната в стиле неоклассика (современная классика) с отдельно стоящей ванной, открытым душем, серой плиткой, белой плиткой, мраморной плиткой, открытым душем, фасадами островного типа, раздельным унитазом, розовыми стенами, бетонным полом, раковиной с пьедесталом, серым полом и белой столешницей
Источник вдохновения для домашнего уюта: большая главная ванная комната в стиле неоклассика (современная классика) с отдельно стоящей ванной, открытым душем, серой плиткой, белой плиткой, мраморной плиткой, открытым душем, фасадами островного типа, раздельным унитазом, розовыми стенами, бетонным полом, раковиной с пьедесталом, серым полом и белой столешницей
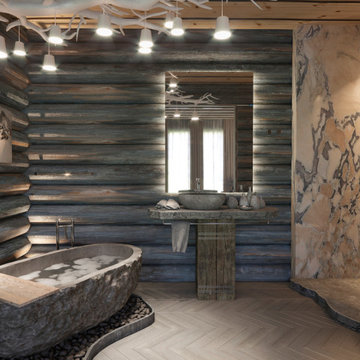
На фото: большая ванная комната в современном стиле с отдельно стоящей ванной, душевой комнатой, разноцветной плиткой, мраморной плиткой, коричневыми стенами, бежевым полом, открытым душем, серой столешницей, тумбой под одну раковину, деревянными стенами, темными деревянными фасадами, раковиной с пьедесталом, мраморной столешницей, напольной тумбой и деревянным потолком

Paul Dyer
Идея дизайна: главная ванная комната среднего размера в викторианском стиле с открытыми фасадами, ванной в нише, душем над ванной, унитазом-моноблоком, белой плиткой, мраморной плиткой, разноцветными стенами, полом из мозаичной плитки, раковиной с пьедесталом, белым полом, душем с распашными дверями, зелеными фасадами и мраморной столешницей
Идея дизайна: главная ванная комната среднего размера в викторианском стиле с открытыми фасадами, ванной в нише, душем над ванной, унитазом-моноблоком, белой плиткой, мраморной плиткой, разноцветными стенами, полом из мозаичной плитки, раковиной с пьедесталом, белым полом, душем с распашными дверями, зелеными фасадами и мраморной столешницей

Two bathroom renovation in the heart of the historic Roland Park area in Maryland. A complete refresh for the kid's bathroom with basketweave marble floors and traditional subway tile walls and wainscoting.
Working in small spaces, the primary was extended to create a large shower with new Carrara polished marble walls and floors. Custom picture frame wainscoting to bring elegance to the space as a nod to its traditional design. Chrome finishes throughout both bathrooms for a clean, timeless look.
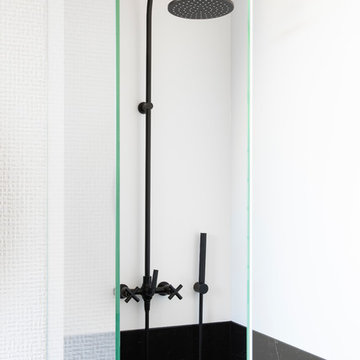
Dark and feminine (yin) and bright and masculine (yang) enters the shower.
Image: Nicole England
Свежая идея для дизайна: маленькая главная ванная комната в стиле модернизм с плоскими фасадами, черными фасадами, отдельно стоящей ванной, открытым душем, инсталляцией, белой плиткой, мраморной плиткой, белыми стенами, мраморным полом, раковиной с пьедесталом, черным полом и открытым душем для на участке и в саду - отличное фото интерьера
Свежая идея для дизайна: маленькая главная ванная комната в стиле модернизм с плоскими фасадами, черными фасадами, отдельно стоящей ванной, открытым душем, инсталляцией, белой плиткой, мраморной плиткой, белыми стенами, мраморным полом, раковиной с пьедесталом, черным полом и открытым душем для на участке и в саду - отличное фото интерьера
Ванная комната с мраморной плиткой и раковиной с пьедесталом – фото дизайна интерьера
2