Ванная комната с мраморной плиткой и черной столешницей – фото дизайна интерьера
Сортировать:
Бюджет
Сортировать:Популярное за сегодня
101 - 120 из 884 фото
1 из 3
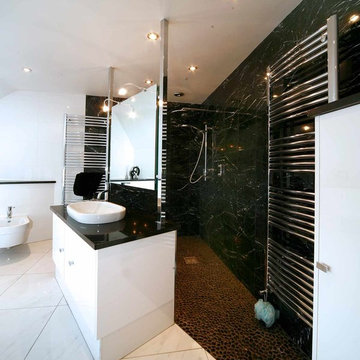
The large double-sided mirror acts as a screen and enhances the feeling of space in the walk-in shower
На фото: большая детская ванная комната в современном стиле с плоскими фасадами, белыми фасадами, отдельно стоящей ванной, открытым душем, инсталляцией, черно-белой плиткой, мраморной плиткой, белыми стенами, полом из керамогранита, настольной раковиной, мраморной столешницей, белым полом, открытым душем и черной столешницей
На фото: большая детская ванная комната в современном стиле с плоскими фасадами, белыми фасадами, отдельно стоящей ванной, открытым душем, инсталляцией, черно-белой плиткой, мраморной плиткой, белыми стенами, полом из керамогранита, настольной раковиной, мраморной столешницей, белым полом, открытым душем и черной столешницей
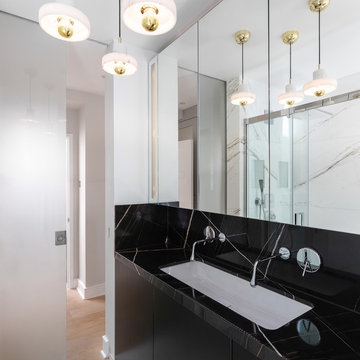
Landers Photography
Стильный дизайн: главная ванная комната среднего размера в современном стиле с белой плиткой, мраморной плиткой, раковиной с пьедесталом, мраморной столешницей и черной столешницей - последний тренд
Стильный дизайн: главная ванная комната среднего размера в современном стиле с белой плиткой, мраморной плиткой, раковиной с пьедесталом, мраморной столешницей и черной столешницей - последний тренд
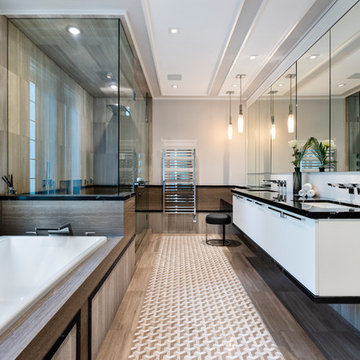
Paul Grdina Photography
На фото: большая главная ванная комната в современном стиле с белыми фасадами, накладной ванной, двойным душем, коричневой плиткой, мраморной плиткой, серыми стенами, полом из мозаичной плитки, врезной раковиной, мраморной столешницей, коричневым полом, душем с распашными дверями, черной столешницей и плоскими фасадами с
На фото: большая главная ванная комната в современном стиле с белыми фасадами, накладной ванной, двойным душем, коричневой плиткой, мраморной плиткой, серыми стенами, полом из мозаичной плитки, врезной раковиной, мраморной столешницей, коричневым полом, душем с распашными дверями, черной столешницей и плоскими фасадами с
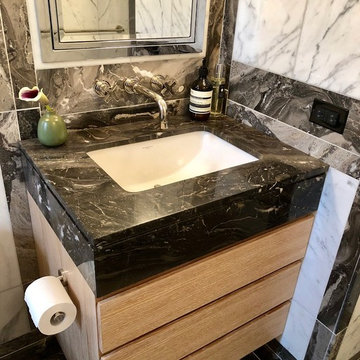
Пример оригинального дизайна: ванная комната среднего размера в современном стиле с плоскими фасадами, светлыми деревянными фасадами, душем в нише, раздельным унитазом, белой плиткой, мраморной плиткой, белыми стенами, полом из мозаичной плитки, врезной раковиной, мраморной столешницей, черным полом, душем с раздвижными дверями и черной столешницей
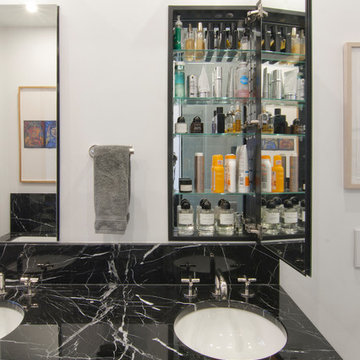
new master bathroom
Свежая идея для дизайна: главная ванная комната среднего размера в стиле модернизм с плоскими фасадами, черными фасадами, полновстраиваемой ванной, угловым душем, инсталляцией, черной плиткой, мраморной плиткой, белыми стенами, полом из керамогранита, врезной раковиной, мраморной столешницей, серым полом, душем с распашными дверями и черной столешницей - отличное фото интерьера
Свежая идея для дизайна: главная ванная комната среднего размера в стиле модернизм с плоскими фасадами, черными фасадами, полновстраиваемой ванной, угловым душем, инсталляцией, черной плиткой, мраморной плиткой, белыми стенами, полом из керамогранита, врезной раковиной, мраморной столешницей, серым полом, душем с распашными дверями и черной столешницей - отличное фото интерьера
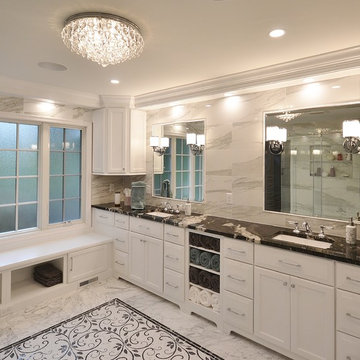
These clients were in desperate need of a new master bedroom and bath. We redesigned the space into a beautiful, luxurious Master Suite. The original bedroom and bath were gutted and the footprint was expanded into an adjoining office space. The new larger space was redesigned into a bedroom, walk in closet, and spacious new bath and toilet room. The master bedroom was tricked out with custom trim work and lighting. The new closet was filled with organized storage by Diplomat Closets ( West Chester PA ). Lighted clothes rods provide great accent and task lighting. New vinyl flooring ( a great durable alternative to wood ) was installed throughout the bedroom and closet as well. The spa like bathroom is exceptional from the ground up. The tile work from true marble floors with mosaic center piece to the clean large format linear set shower and wall tiles is gorgeous. Being a first floor bath we chose a large new frosted glass window so we could still have the light but maintain privacy. Fieldstone Cabinetry was designed with furniture toe kicks lit with LED lighting on a motion sensor. What else can I say? The pictures speak for themselves. This Master Suite is phenomenal with attention paid to every detail. Luxury Master Bath Retreat!
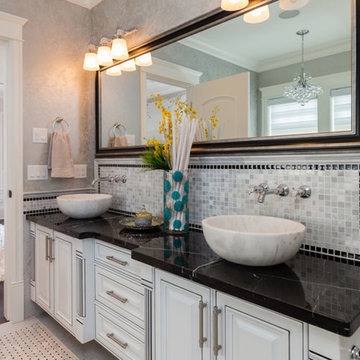
Свежая идея для дизайна: главная ванная комната среднего размера с фасадами с выступающей филенкой, белыми фасадами, серой плиткой, белой плиткой, мраморной плиткой, серыми стенами, мраморным полом, настольной раковиной, мраморной столешницей, серым полом и черной столешницей - отличное фото интерьера
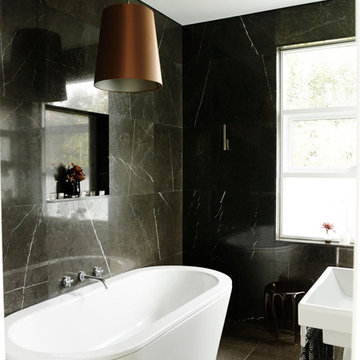
Prue Rosco
На фото: детская ванная комната среднего размера в современном стиле с фасадами с декоративным кантом, белыми фасадами, отдельно стоящей ванной, душевой комнатой, черно-белой плиткой, мраморной плиткой, мраморной столешницей и черной столешницей с
На фото: детская ванная комната среднего размера в современном стиле с фасадами с декоративным кантом, белыми фасадами, отдельно стоящей ванной, душевой комнатой, черно-белой плиткой, мраморной плиткой, мраморной столешницей и черной столешницей с
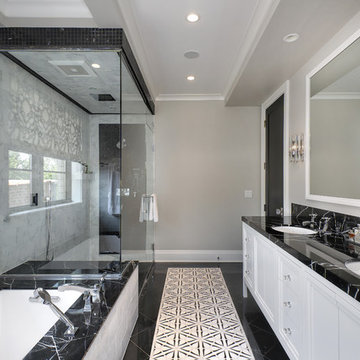
Свежая идея для дизайна: большая главная ванная комната в стиле неоклассика (современная классика) с фасадами с утопленной филенкой, белыми фасадами, полновстраиваемой ванной, душем без бортиков, белой плиткой, мраморной плиткой, серыми стенами, полом из цементной плитки, врезной раковиной, мраморной столешницей, белым полом, душем с распашными дверями и черной столешницей - отличное фото интерьера

Behind the rolling hills of Arthurs Seat sits “The Farm”, a coastal getaway and future permanent residence for our clients. The modest three bedroom brick home will be renovated and a substantial extension added. The footprint of the extension re-aligns to face the beautiful landscape of the western valley and dam. The new living and dining rooms open onto an entertaining terrace.
The distinct roof form of valleys and ridges relate in level to the existing roof for continuation of scale. The new roof cantilevers beyond the extension walls creating emphasis and direction towards the natural views.

Источник вдохновения для домашнего уюта: большая главная ванная комната в современном стиле с темными деревянными фасадами, двойным душем, унитазом-моноблоком, белой плиткой, мраморной плиткой, белыми стенами, мраморным полом, мраморной столешницей, белым полом, открытым душем, черной столешницей, тумбой под две раковины и напольной тумбой
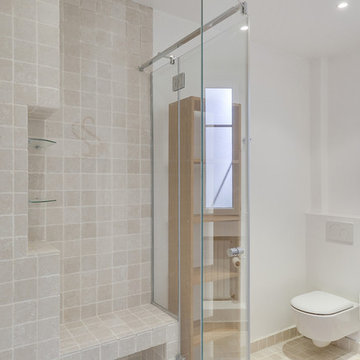
Création d'un nouvelle salle d'eau avec WC annexe à la chambre.
Sol et murs en mosaïque de marbre beige.
Plan vasque en un bloque noir, avec meuble sans portes en bois.
WC suspendus.
PHOTO: Orbea Iruné
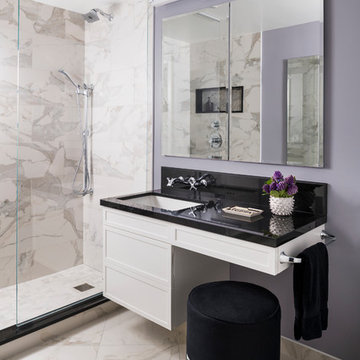
This master bath designed by Jill Menhoff Architects is a sleek master bath with calming tones, a custom vanity, customer shower and a swivel vanity stool

It was quite a feat for the builder, Len Developments, to correctly align the horizontal grain in the stone, The end result is certainly very dramatic.
Photography: Bruce Hemming

Cette salle de douche et WC est la salle de bain d'invités d'un appartement situé place Victor Hugo à Paris. Un marbre Marquina noir a été utilisé pour l'ensemble de douche, la vasque et le coffrage des WC suspendus. Le sol est un carrelage façon parquet, avec une pose chevron pour faciliter l'entretien. Des éclairages LED ont été placés sous le banc et sous la vasque pour apporter de la profondeur à l'ensemble.
Cette seconde salle de bain est conçue comme un prolongement de l’appartement.
Comme la salle de bain principale, l'ensemble du mobilier est réalisé sur mesure en marbre.
Le bac de douche a volontairement été surélevé pour créer une surépaisseur au sol et conserver les proportions visuelles du marbre. Une fente creusée sous la vasque fait office de porte serviette minimaliste et raffiné. La cuvette des toilettes a également été choisie noire afin d'être la plus discrète possible. Le regard reste alors attiré par l'ensemble décoratif en marbre.
www.xavierlemoine.com
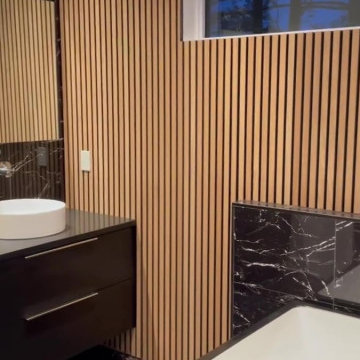
Идея дизайна: главная ванная комната среднего размера в современном стиле с плоскими фасадами, черными фасадами, накладной ванной, унитазом-моноблоком, черно-белой плиткой, мраморной плиткой, черными стенами, мраморным полом, настольной раковиной, столешницей из ламината, черным полом, черной столешницей, тумбой под одну раковину, подвесной тумбой и деревянными стенами
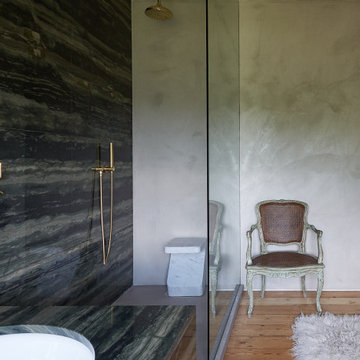
here we wanted a dramatic bathroom so we selected this wonderful green marble. We used un lacquered brass tap ware to add tp the aged 'look'. the rough plastered 'concrete' style walls suggest movement with in the room, and the floor boards are reclaimed, existing form the house.
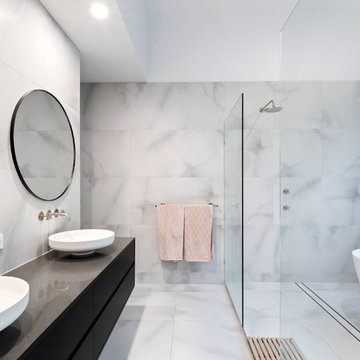
Пример оригинального дизайна: большая главная ванная комната в морском стиле с плоскими фасадами, черными фасадами, отдельно стоящей ванной, мраморной плиткой, белыми стенами, полом из керамогранита, настольной раковиной, столешницей из гранита, серым полом, открытым душем, черной столешницей, душевой комнатой и серой плиткой
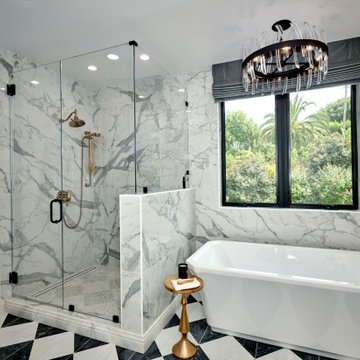
DREAM HOME ALERT** This home was taken down to the studs and expanded from 4,000 to 8,000 Sq Ft. We reimagined it in our clients’ vision of a modern and comfortable oasis. It was nearly a three year project from start to finish.
This home isn’t afraid to be in the limelight, There are so many gorgeous rooms its hard to know where to begin the tour.
.
The bold checker board flooring in the entry makes a big statement. Chic décor throughout from the glamours chandelier, stunning dining room furniture and custom built in buffet cabinetry.
The heart of the home is always the kitchen and this one is no exception. High contrast creates interest and depth in this transitional kitchen. This kitchen shows off natural quartzite slab taken to the ceiling with black and white display cabinetry and gold accents.
The sophisticated primary suite is truly one of a kind with gorgeous crystal scones adorn with accents of black and gold.
There was a large team of professionals that made this custom home come to life.
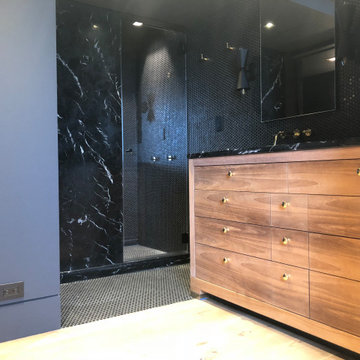
На фото: главная ванная комната среднего размера в современном стиле с плоскими фасадами, фасадами цвета дерева среднего тона, душем в нише, раздельным унитазом, черной плиткой, мраморной плиткой, черными стенами, полом из мозаичной плитки, врезной раковиной, мраморной столешницей, черным полом, открытым душем и черной столешницей с
Ванная комната с мраморной плиткой и черной столешницей – фото дизайна интерьера
6