Ванная комната с мраморной плиткой и бежевым полом – фото дизайна интерьера
Сортировать:
Бюджет
Сортировать:Популярное за сегодня
121 - 140 из 3 256 фото
1 из 3
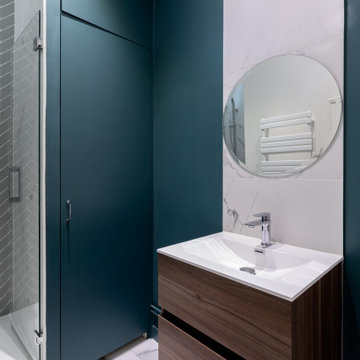
Идея дизайна: большая детская ванная комната в классическом стиле с синими фасадами, белой плиткой, мраморной плиткой, синими стенами, полом из терраццо, накладной раковиной, бежевым полом, открытым душем и тумбой под одну раковину
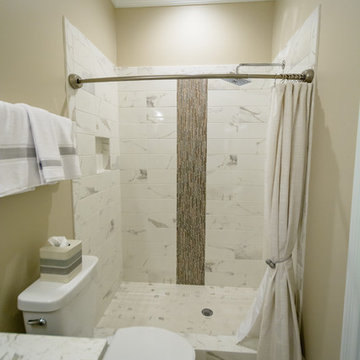
Свежая идея для дизайна: ванная комната среднего размера в классическом стиле с фасадами с утопленной филенкой, серыми фасадами, душем в нише, раздельным унитазом, бежевой плиткой, белой плиткой, мраморной плиткой, бежевыми стенами, полом из керамогранита, душевой кабиной, врезной раковиной, столешницей из гранита, бежевым полом, шторкой для ванной и белой столешницей - отличное фото интерьера
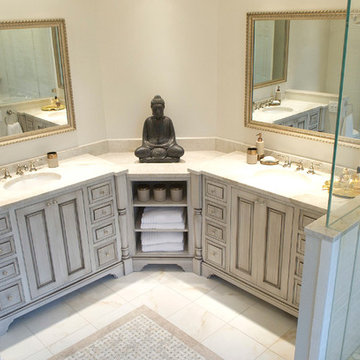
This master bath is uniquely shaped and we wanted to maximize the visual impact upon entering to really give that "wow" effect. In addition to visual beauty, we also added a lot of features to make this space function well for the client, including the storage combination in the custom vanities we created to wrap the angles seen here.
Photo by Lindsay Perry
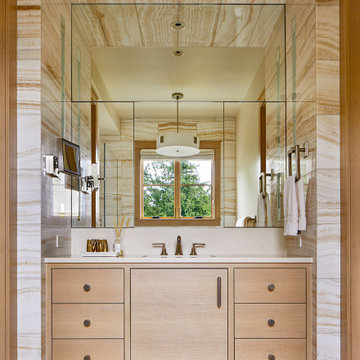
Her master vanity introduces a palette of warm colors with sumptuous materials that immediately sooth the soul. // Image : Benjamin Benschneider Photography
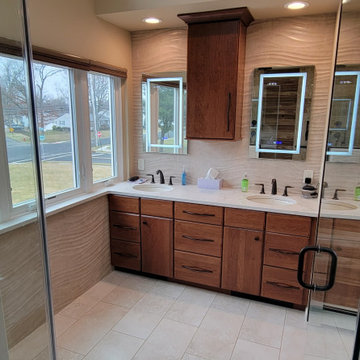
Пример оригинального дизайна: большая главная ванная комната в стиле неоклассика (современная классика) с плоскими фасадами, фасадами цвета дерева среднего тона, открытым душем, раздельным унитазом, бежевой плиткой, мраморной плиткой, бежевыми стенами, полом из керамогранита, врезной раковиной, столешницей из искусственного кварца, бежевым полом, душем с распашными дверями, бежевой столешницей, сиденьем для душа, тумбой под две раковины, встроенной тумбой и сводчатым потолком
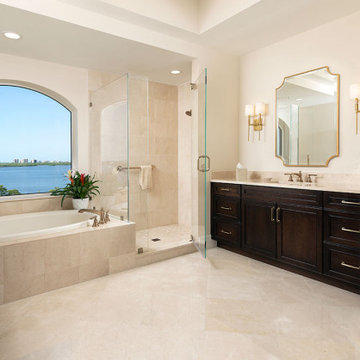
With purpose in mind, the primary bathroom was transformed into a spa-like retreat. Dated wallpaper was removed and replaced with soothing cream color paint and gold fixtures. The bathroom features copious linen storage, a walk-in shower, and his and her vanities that are custom designed with dark maple Dura Supreme cabinetry in a Java finish and topped with Crema Marfil marble countertops.
Elegant touches include:
-Brilliance Luxe Gold faucets
-A Vibrant Gold Chandelier by Crystorama
-Double-wall brass sconces by Mariana Home
-Gold framed mirrors
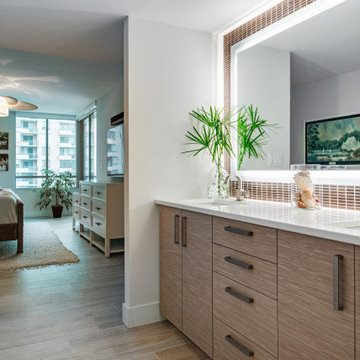
Castaway
An Oceanfront Residence
Clearwater, Florida
This breathtaking ocean-front family vacation retreat is positioned between the beach and harbor, an idyllic haven offering panoramic sunset views that will leave you in awe. Our mission was simple yet profound: to let the natural beauty of the surroundings shine while infusing the interior with elements that evoke the tranquility of the ocean.
Drawing inspiration from the sandy shores, we embraced white-washed wood veneers and wood-look porcelain tile flooring, chosen for their practicality and resilience, especially for a space frequented by energetic grandkids. To add a twist of creativity, we installed the tiles in a unique pattern, inviting you to "walk along the plank" towards the mesmerizing vistas.
The dining room serves as a tribute to the couple's engagement in Santorini, adorned with canvas prints of photos taken during these cherished memories. In the dining room and master bedroom, we meticulously selected the perfect "Santorini blue" tones for the accent walls to continue to narrate their story.
Crafted with Treefrog veneers, the custom millwork combines elegance with durability, while the bathrooms exude a spa-like serenity with their natural textures and sandy hues, enhanced by thoughtful lighting.
For the kids' room, we embraced vibrant colors and durable materials, ensuring a space where creativity knows no bounds. Meanwhile, the guest bedroom invites tropical relaxation with its palm leaf motifs and organic accents.
Overall, our design ethos revolves around a light and airy color palette, inspired by the tranquil hues of sand and sea. Strategic pops of color breathe life and vibrancy into the space, creating the perfect atmosphere for a dreamy vacation home experience. Join us as we embark on a journey to transform your space into a coastal paradise!
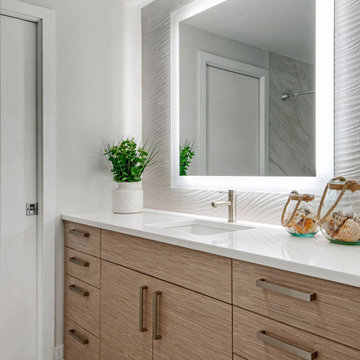
Castaway
An Oceanfront Residence
Clearwater, Florida
This breathtaking ocean-front family vacation retreat is positioned between the beach and harbor, an idyllic haven offering panoramic sunset views that will leave you in awe. Our mission was simple yet profound: to let the natural beauty of the surroundings shine while infusing the interior with elements that evoke the tranquility of the ocean.
Drawing inspiration from the sandy shores, we embraced white-washed wood veneers and wood-look porcelain tile flooring, chosen for their practicality and resilience, especially for a space frequented by energetic grandkids. To add a twist of creativity, we installed the tiles in a unique pattern, inviting you to "walk along the plank" towards the mesmerizing vistas.
The dining room serves as a tribute to the couple's engagement in Santorini, adorned with canvas prints of photos taken during these cherished memories. In the dining room and master bedroom, we meticulously selected the perfect "Santorini blue" tones for the accent walls to continue to narrate their story.
Crafted with Treefrog veneers, the custom millwork combines elegance with durability, while the bathrooms exude a spa-like serenity with their natural textures and sandy hues, enhanced by thoughtful lighting.
For the kids' room, we embraced vibrant colors and durable materials, ensuring a space where creativity knows no bounds. Meanwhile, the guest bedroom invites tropical relaxation with its palm leaf motifs and organic accents.
Overall, our design ethos revolves around a light and airy color palette, inspired by the tranquil hues of sand and sea. Strategic pops of color breathe life and vibrancy into the space, creating the perfect atmosphere for a dreamy vacation home experience. Join us as we embark on a journey to transform your space into a coastal paradise!
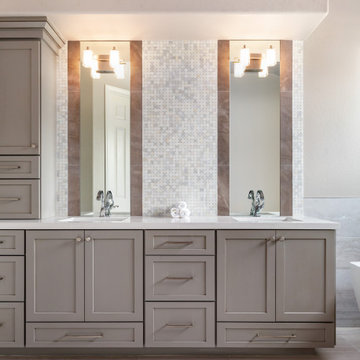
We transformed an old outdated master bath into a relaxing spa like experience.
На фото: большая главная ванная комната в стиле неоклассика (современная классика) с фасадами в стиле шейкер, серыми фасадами, отдельно стоящей ванной, белой плиткой, мраморной плиткой, бежевыми стенами, полом из керамогранита, столешницей из искусственного кварца, бежевым полом, белой столешницей, тумбой под две раковины и встроенной тумбой с
На фото: большая главная ванная комната в стиле неоклассика (современная классика) с фасадами в стиле шейкер, серыми фасадами, отдельно стоящей ванной, белой плиткой, мраморной плиткой, бежевыми стенами, полом из керамогранита, столешницей из искусственного кварца, бежевым полом, белой столешницей, тумбой под две раковины и встроенной тумбой с

Fully custom master bathroom with ivory onyx slab walls
Свежая идея для дизайна: главная ванная комната среднего размера в стиле модернизм с плоскими фасадами, черными фасадами, полновстраиваемой ванной, инсталляцией, бежевой плиткой, мраморной плиткой, мраморным полом, столешницей из оникса, бежевым полом, душем с распашными дверями, бежевой столешницей, тумбой под две раковины и встроенной тумбой - отличное фото интерьера
Свежая идея для дизайна: главная ванная комната среднего размера в стиле модернизм с плоскими фасадами, черными фасадами, полновстраиваемой ванной, инсталляцией, бежевой плиткой, мраморной плиткой, мраморным полом, столешницей из оникса, бежевым полом, душем с распашными дверями, бежевой столешницей, тумбой под две раковины и встроенной тумбой - отличное фото интерьера
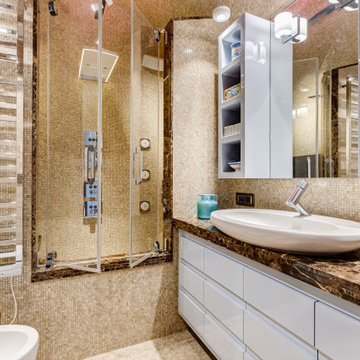
Bagno con pavimento, pareti e volta in mosaico marmoreo, finiture in marmo "emperador brown" e laccatura in "Grigio di Parma". Lavabo da appoggio con troppo-pieno incorporato (senza foro). Vasca-doccia in mosaico, con sedile.
Bathroom finished with marble mosaic on floor, walls and vault, "emperador brown" marble details and light blue lacquering. Countertop washbasin with built-in overflow (no hole needed). Shower-tub with glass door, shower seat and marble mosaic finishing.
Photographer: Luca Tranquilli
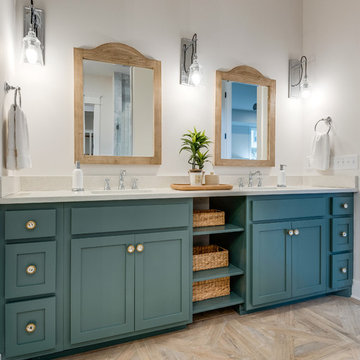
На фото: большая главная ванная комната в стиле кантри с фасадами в стиле шейкер, зелеными фасадами, ванной на ножках, душем в нише, раздельным унитазом, серой плиткой, мраморной плиткой, белыми стенами, полом из керамогранита, врезной раковиной, столешницей из искусственного кварца, бежевым полом, душем с распашными дверями и белой столешницей
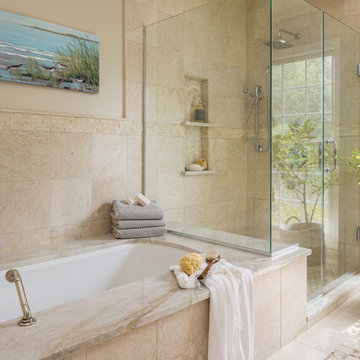
Matt Harrer
Свежая идея для дизайна: большая главная ванная комната в средиземноморском стиле с фасадами с выступающей филенкой, бежевыми фасадами, полновстраиваемой ванной, угловым душем, раздельным унитазом, бежевой плиткой, мраморной плиткой, бежевыми стенами, мраморным полом, врезной раковиной, мраморной столешницей, бежевым полом, душем с распашными дверями и бежевой столешницей - отличное фото интерьера
Свежая идея для дизайна: большая главная ванная комната в средиземноморском стиле с фасадами с выступающей филенкой, бежевыми фасадами, полновстраиваемой ванной, угловым душем, раздельным унитазом, бежевой плиткой, мраморной плиткой, бежевыми стенами, мраморным полом, врезной раковиной, мраморной столешницей, бежевым полом, душем с распашными дверями и бежевой столешницей - отличное фото интерьера
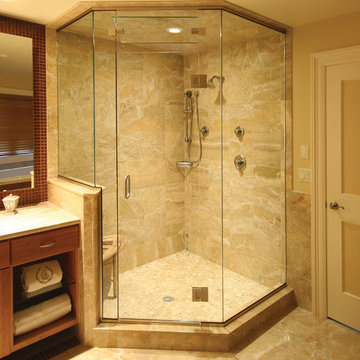
Kevin J. Ash
Стильный дизайн: главная ванная комната среднего размера в современном стиле с открытыми фасадами, душем в нише, бежевой плиткой, мраморной плиткой, бежевыми стенами, мраморным полом, бежевым полом и душем с распашными дверями - последний тренд
Стильный дизайн: главная ванная комната среднего размера в современном стиле с открытыми фасадами, душем в нише, бежевой плиткой, мраморной плиткой, бежевыми стенами, мраморным полом, бежевым полом и душем с распашными дверями - последний тренд
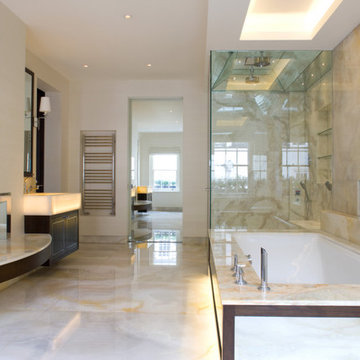
Architecture and Interior Design by PTP Architects; Project Management and Photographs by Finchatton; Works by Martinisation
На фото: большой главный совмещенный санузел в современном стиле с фасадами с декоративным кантом, коричневыми фасадами, полновстраиваемой ванной, открытым душем, бежевой плиткой, мраморной плиткой, бежевыми стенами, мраморным полом, подвесной раковиной, столешницей из оникса, бежевым полом, душем с распашными дверями, бежевой столешницей, тумбой под две раковины и подвесной тумбой с
На фото: большой главный совмещенный санузел в современном стиле с фасадами с декоративным кантом, коричневыми фасадами, полновстраиваемой ванной, открытым душем, бежевой плиткой, мраморной плиткой, бежевыми стенами, мраморным полом, подвесной раковиной, столешницей из оникса, бежевым полом, душем с распашными дверями, бежевой столешницей, тумбой под две раковины и подвесной тумбой с
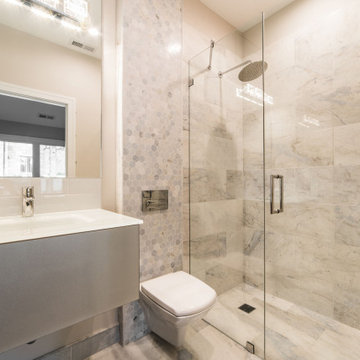
Идея дизайна: детская ванная комната среднего размера в стиле модернизм с душем без бортиков, инсталляцией, бежевой плиткой, мраморной плиткой, бежевыми стенами, мраморным полом, бежевым полом, открытым душем, бежевой столешницей, сиденьем для душа, тумбой под две раковины и подвесной тумбой
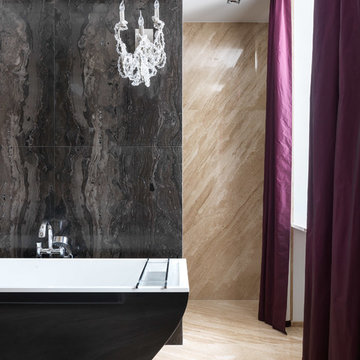
Авторы проекта: Ведран Бркич, Лидия Бркич и Анна Гармаш
Фотограф: Сергей Красюк
Идея дизайна: большая главная ванная комната в современном стиле с отдельно стоящей ванной, бежевой плиткой, мраморной плиткой, мраморным полом и бежевым полом
Идея дизайна: большая главная ванная комната в современном стиле с отдельно стоящей ванной, бежевой плиткой, мраморной плиткой, мраморным полом и бежевым полом
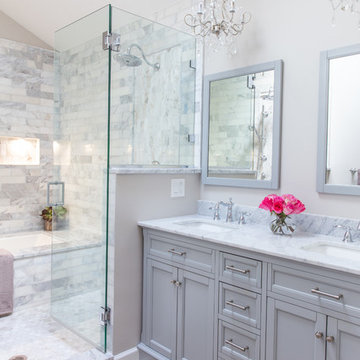
www.yiannisphotography.com/
Стильный дизайн: главная ванная комната среднего размера в стиле неоклассика (современная классика) с плоскими фасадами, серыми фасадами, полновстраиваемой ванной, двойным душем, раздельным унитазом, серой плиткой, мраморной плиткой, серыми стенами, полом из керамогранита, врезной раковиной, мраморной столешницей, бежевым полом, душем с распашными дверями и белой столешницей - последний тренд
Стильный дизайн: главная ванная комната среднего размера в стиле неоклассика (современная классика) с плоскими фасадами, серыми фасадами, полновстраиваемой ванной, двойным душем, раздельным унитазом, серой плиткой, мраморной плиткой, серыми стенами, полом из керамогранита, врезной раковиной, мраморной столешницей, бежевым полом, душем с распашными дверями и белой столешницей - последний тренд
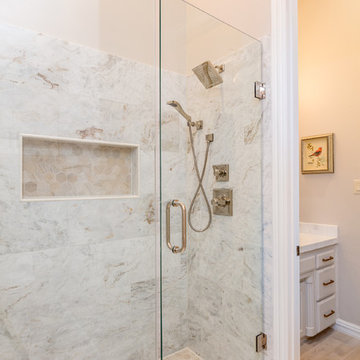
An old tub was removed from this jack and jill bath and a beautiful new marble shower was installed.
Collaboration with Rock your house
matt Ross-photos
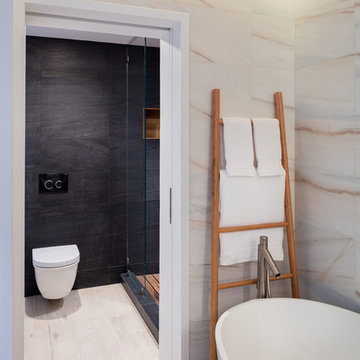
A hint of the wood-clad shower is seen here. Above the tub is a light cove that surrounds and 'floats' the ceiling.
Пример оригинального дизайна: большая главная ванная комната в современном стиле с плоскими фасадами, темными деревянными фасадами, отдельно стоящей ванной, душем в нише, инсталляцией, белой плиткой, мраморной плиткой, черными стенами, паркетным полом среднего тона, подвесной раковиной, столешницей из искусственного кварца, бежевым полом, душем с распашными дверями и белой столешницей
Пример оригинального дизайна: большая главная ванная комната в современном стиле с плоскими фасадами, темными деревянными фасадами, отдельно стоящей ванной, душем в нише, инсталляцией, белой плиткой, мраморной плиткой, черными стенами, паркетным полом среднего тона, подвесной раковиной, столешницей из искусственного кварца, бежевым полом, душем с распашными дверями и белой столешницей
Ванная комната с мраморной плиткой и бежевым полом – фото дизайна интерьера
7