Ванная комната с мраморной плиткой и белым полом – фото дизайна интерьера
Сортировать:
Бюджет
Сортировать:Популярное за сегодня
81 - 100 из 10 401 фото
1 из 3
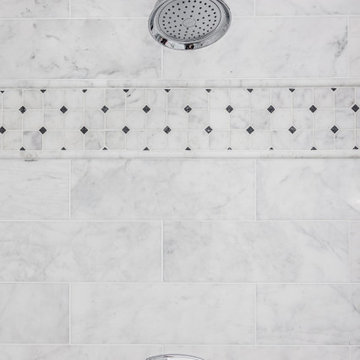
This gorgeous master bathroom showcases beautiful natural Shadow Storm Quartzite and real Marble throughout. It is an airy high design space created for anyone who loves the look and feel of real Italian Marble and elegant Quartzite.

Свежая идея для дизайна: главный совмещенный санузел в морском стиле с фасадами с утопленной филенкой, фасадами цвета дерева среднего тона, отдельно стоящей ванной, душем в нише, унитазом-моноблоком, разноцветной плиткой, мраморной плиткой, белыми стенами, мраморным полом, врезной раковиной, мраморной столешницей, белым полом, душем с распашными дверями, белой столешницей, тумбой под две раковины, встроенной тумбой и сводчатым потолком - отличное фото интерьера

На фото: огромная главная ванная комната в современном стиле с отдельно стоящей ванной, серой плиткой, мраморной плиткой, розовыми стенами, полом из керамической плитки, накладной раковиной и белым полом
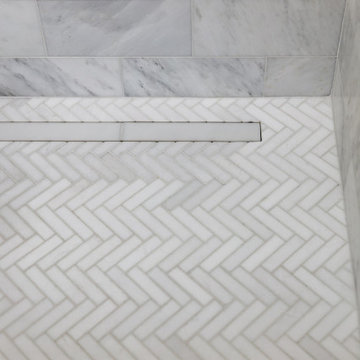
На фото: маленькая главная ванная комната в классическом стиле с плоскими фасадами, белыми фасадами, полновстраиваемой ванной, открытым душем, раздельным унитазом, белой плиткой, мраморной плиткой, белыми стенами, мраморным полом, врезной раковиной, мраморной столешницей, белым полом, открытым душем, тумбой под одну раковину и напольной тумбой для на участке и в саду с

Black and White Marble Bathroom. Exclusive luxury style. Large scale natural stone.
Свежая идея для дизайна: ванная комната среднего размера в современном стиле с плоскими фасадами, черными фасадами, отдельно стоящей ванной, черно-белой плиткой, мраморной плиткой, белыми стенами, мраморным полом, настольной раковиной, белым полом, нишей, тумбой под две раковины, встроенной тумбой и деревянными стенами - отличное фото интерьера
Свежая идея для дизайна: ванная комната среднего размера в современном стиле с плоскими фасадами, черными фасадами, отдельно стоящей ванной, черно-белой плиткой, мраморной плиткой, белыми стенами, мраморным полом, настольной раковиной, белым полом, нишей, тумбой под две раковины, встроенной тумбой и деревянными стенами - отличное фото интерьера

Источник вдохновения для домашнего уюта: огромный главный совмещенный санузел в стиле фьюжн с фасадами с выступающей филенкой, черными фасадами, отдельно стоящей ванной, угловым душем, белой плиткой, мраморной плиткой, коричневыми стенами, мраморным полом, врезной раковиной, столешницей из искусственного кварца, белым полом, душем с распашными дверями, белой столешницей, тумбой под две раковины и встроенной тумбой
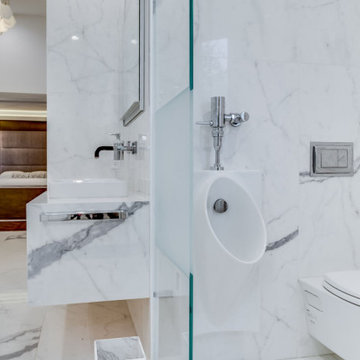
На фото: большая главная ванная комната в стиле неоклассика (современная классика) с открытыми фасадами, темными деревянными фасадами, отдельно стоящей ванной, угловым душем, писсуаром, белой плиткой, мраморной плиткой, мраморным полом, подвесной раковиной, мраморной столешницей, белым полом, душем с распашными дверями и белой столешницей

You enter this bright and light master bathroom through a custom pocket door that is inlayed with a mirror. The room features a beautiful free-standing tub. The shower is Carrera marble and has a seat, storage inset, a body jet and dual showerheads. The striking single vanity is a deep navy blue with beaded inset cabinets, chrome handles and provides tons of storage. Along with the blue vanity, the rose gold fixtures, including the shower grate, are eye catching and provide a subtle pop of color.
What started as an addition project turned into a full house remodel in this Modern Craftsman home in Narberth, PA. The addition included the creation of a sitting room, family room, mudroom and third floor. As we moved to the rest of the home, we designed and built a custom staircase to connect the family room to the existing kitchen. We laid red oak flooring with a mahogany inlay throughout house. Another central feature of this is home is all the built-in storage. We used or created every nook for seating and storage throughout the house, as you can see in the family room, dining area, staircase landing, bedroom and bathrooms. Custom wainscoting and trim are everywhere you look, and gives a clean, polished look to this warm house.
Rudloff Custom Builders has won Best of Houzz for Customer Service in 2014, 2015 2016, 2017 and 2019. We also were voted Best of Design in 2016, 2017, 2018, 2019 which only 2% of professionals receive. Rudloff Custom Builders has been featured on Houzz in their Kitchen of the Week, What to Know About Using Reclaimed Wood in the Kitchen as well as included in their Bathroom WorkBook article. We are a full service, certified remodeling company that covers all of the Philadelphia suburban area. This business, like most others, developed from a friendship of young entrepreneurs who wanted to make a difference in their clients’ lives, one household at a time. This relationship between partners is much more than a friendship. Edward and Stephen Rudloff are brothers who have renovated and built custom homes together paying close attention to detail. They are carpenters by trade and understand concept and execution. Rudloff Custom Builders will provide services for you with the highest level of professionalism, quality, detail, punctuality and craftsmanship, every step of the way along our journey together.
Specializing in residential construction allows us to connect with our clients early in the design phase to ensure that every detail is captured as you imagined. One stop shopping is essentially what you will receive with Rudloff Custom Builders from design of your project to the construction of your dreams, executed by on-site project managers and skilled craftsmen. Our concept: envision our client’s ideas and make them a reality. Our mission: CREATING LIFETIME RELATIONSHIPS BUILT ON TRUST AND INTEGRITY.
Photo Credit: Linda McManus Images

Источник вдохновения для домашнего уюта: главная, серо-белая ванная комната в современном стиле с плоскими фасадами, белыми фасадами, полновстраиваемой ванной, врезной раковиной, белым полом, душем над ванной, серой плиткой, мраморной плиткой, серыми стенами, мраморным полом, мраморной столешницей, тумбой под две раковины и встроенной тумбой
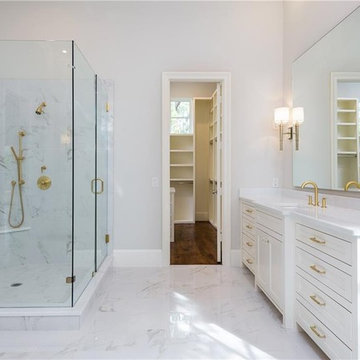
At Progressive Builders, we offer professional bathroom remodeling services in Baldwin Park. We are driven by a single goal – to make your bathroom absolutely stunning. We understand that the bathroom is the most personal space in your home. So, we remodel it in a way that it reflects your taste and give you that experience that you wish.
Bathroom Remodeling in Baldwin Park, CA - http://progressivebuilders.la/
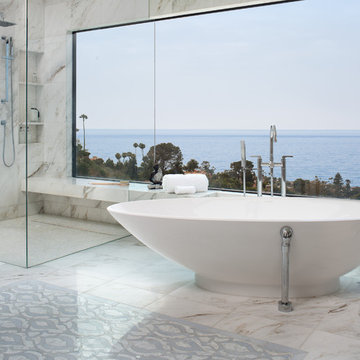
After..........
and happily ever after.
While the bathroom has plenty of space, the clients wanted to update they style to better suit their tastes and capture the ocean and sky views. We removed a water closet from the outside wall that obstructed views (far end) also allowing the vanity mirrors to reflect the spectacular view. Adding a curbless shower will allow for aging in place. Flooring: Mother-of-pearl shower floor and light blue, laser cut marble inlay in the center of the floor.
Margaret Dean- Design Studio West
James Brady Photography
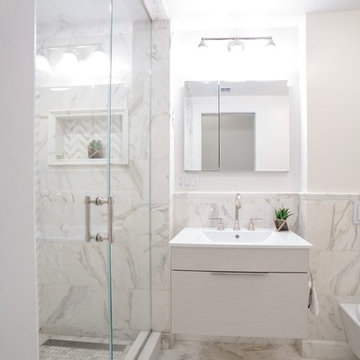
This typical Brownstone went from a construction site, to a sophisticated family sanctuary. We extended and redefine the existing layout to create a bright space that was both functional and elegant.
This 2nd floor bathroom was added to the space to create a well needed master bathroom.
An elegant, bright and clean lines bathroom addition.
Photo Credit: Francis Augustine
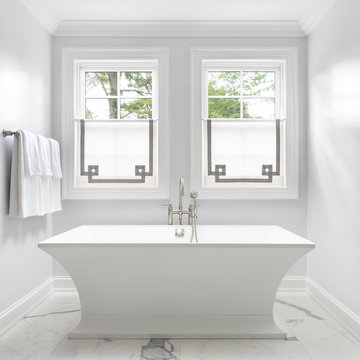
На фото: главная ванная комната среднего размера в стиле неоклассика (современная классика) с отдельно стоящей ванной, белыми стенами, белым полом, фасадами с утопленной филенкой, белыми фасадами, душем без бортиков, раздельным унитазом, белой плиткой, мраморной плиткой, мраморным полом, накладной раковиной, мраморной столешницей, душем с распашными дверями и белой столешницей с
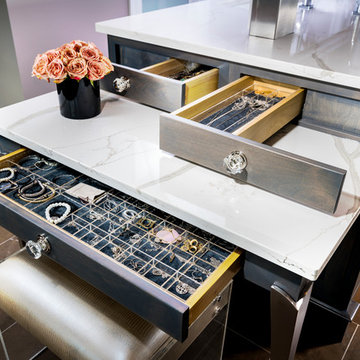
На фото: большая главная ванная комната в стиле модернизм с фасадами с утопленной филенкой, темными деревянными фасадами, полновстраиваемой ванной, угловым душем, серой плиткой, мраморной плиткой, серыми стенами, мраморным полом, врезной раковиной, столешницей из кварцита, белым полом, открытым душем и белой столешницей с
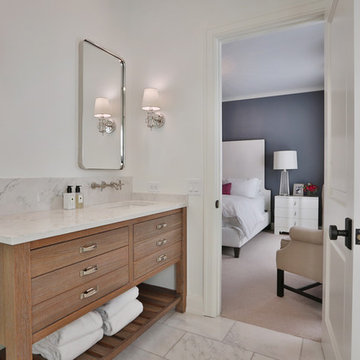
Источник вдохновения для домашнего уюта: детская ванная комната среднего размера в стиле неоклассика (современная классика) с плоскими фасадами, светлыми деревянными фасадами, угловым душем, унитазом-моноблоком, белой плиткой, мраморной плиткой, белыми стенами, врезной раковиной, мраморной столешницей, белым полом, душем с распашными дверями и белой столешницей
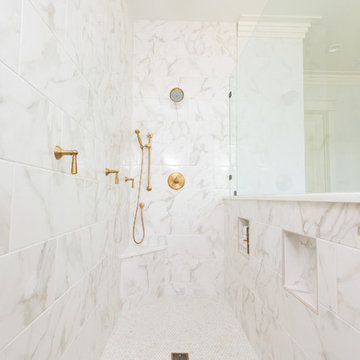
Пример оригинального дизайна: большая главная ванная комната в стиле кантри с серыми фасадами, отдельно стоящей ванной, открытым душем, открытым душем, фасадами с утопленной филенкой, серой плиткой, белой плиткой, мраморной плиткой, белыми стенами, мраморным полом, врезной раковиной, мраморной столешницей, белым полом и белой столешницей
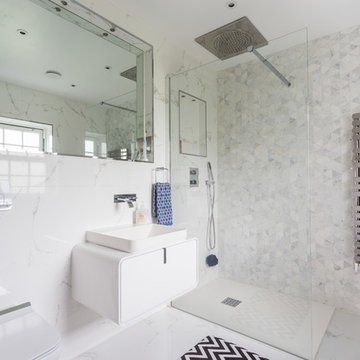
Свежая идея для дизайна: ванная комната среднего размера в современном стиле с плоскими фасадами, белыми фасадами, белым полом, инсталляцией, белой плиткой, мраморной плиткой, белыми стенами, мраморным полом, настольной раковиной, открытым душем и белой столешницей - отличное фото интерьера
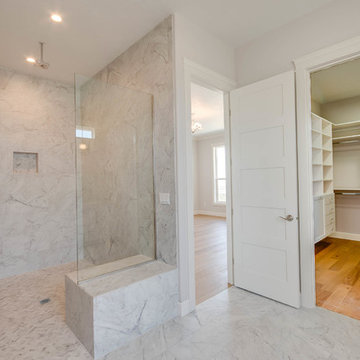
На фото: большая главная ванная комната в стиле неоклассика (современная классика) с фасадами в стиле шейкер, белыми фасадами, отдельно стоящей ванной, душем без бортиков, раздельным унитазом, белой плиткой, мраморной плиткой, бежевыми стенами, мраморным полом, врезной раковиной, мраморной столешницей, белым полом, открытым душем и белой столешницей
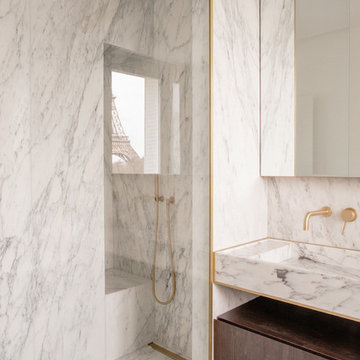
Matthieu Salvaing
Стильный дизайн: главная ванная комната в современном стиле с плоскими фасадами, темными деревянными фасадами, душем без бортиков, белой плиткой, мраморной плиткой, белыми стенами, мраморным полом, монолитной раковиной, мраморной столешницей, белым полом и белой столешницей - последний тренд
Стильный дизайн: главная ванная комната в современном стиле с плоскими фасадами, темными деревянными фасадами, душем без бортиков, белой плиткой, мраморной плиткой, белыми стенами, мраморным полом, монолитной раковиной, мраморной столешницей, белым полом и белой столешницей - последний тренд

Matt Francis Photos
На фото: главная ванная комната среднего размера в классическом стиле с фасадами в стиле шейкер, белыми фасадами, полновстраиваемой ванной, угловым душем, раздельным унитазом, белой плиткой, мраморной плиткой, серыми стенами, мраморным полом, врезной раковиной, мраморной столешницей, белым полом, душем с распашными дверями и белой столешницей
На фото: главная ванная комната среднего размера в классическом стиле с фасадами в стиле шейкер, белыми фасадами, полновстраиваемой ванной, угловым душем, раздельным унитазом, белой плиткой, мраморной плиткой, серыми стенами, мраморным полом, врезной раковиной, мраморной столешницей, белым полом, душем с распашными дверями и белой столешницей
Ванная комната с мраморной плиткой и белым полом – фото дизайна интерьера
5