Ванная комната с монолитной раковиной и столешницей из бетона – фото дизайна интерьера
Сортировать:
Бюджет
Сортировать:Популярное за сегодня
61 - 80 из 1 680 фото
1 из 3
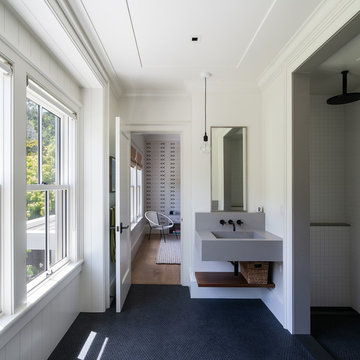
На фото: большая ванная комната в современном стиле с белой плиткой, плиткой мозаикой, белыми стенами, полом из мозаичной плитки, монолитной раковиной, черным полом, открытым душем, серой столешницей, открытыми фасадами, серыми фасадами, душевой комнатой, душевой кабиной и столешницей из бетона
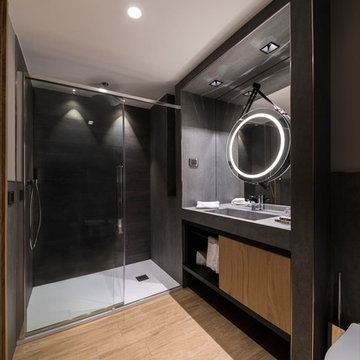
Vito Corvasce
Идея дизайна: ванная комната в современном стиле с плоскими фасадами, светлыми деревянными фасадами, душем в нише, черными стенами, светлым паркетным полом, душевой кабиной, монолитной раковиной и столешницей из бетона
Идея дизайна: ванная комната в современном стиле с плоскими фасадами, светлыми деревянными фасадами, душем в нише, черными стенами, светлым паркетным полом, душевой кабиной, монолитной раковиной и столешницей из бетона
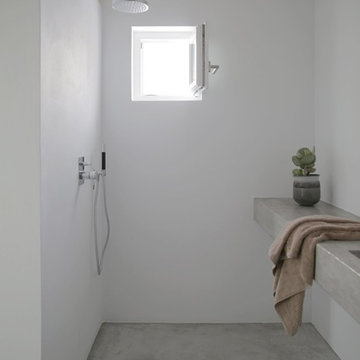
Источник вдохновения для домашнего уюта: маленькая ванная комната в современном стиле с душем в нише, белыми стенами, бетонным полом, душевой кабиной, монолитной раковиной и столешницей из бетона для на участке и в саду

New Generation MCM
Location: Lake Oswego, OR
Type: Remodel
Credits
Design: Matthew O. Daby - M.O.Daby Design
Interior design: Angela Mechaley - M.O.Daby Design
Construction: Oregon Homeworks
Photography: KLIK Concepts
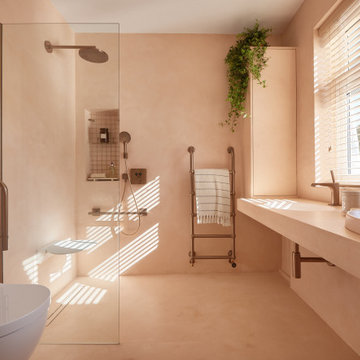
Microcement adds a warm rose colour to the shower room
Идея дизайна: главная ванная комната среднего размера в стиле модернизм с открытыми фасадами, открытым душем, инсталляцией, розовой плиткой, цементной плиткой, розовыми стенами, бетонным полом, монолитной раковиной, столешницей из бетона, розовым полом, открытым душем и розовой столешницей
Идея дизайна: главная ванная комната среднего размера в стиле модернизм с открытыми фасадами, открытым душем, инсталляцией, розовой плиткой, цементной плиткой, розовыми стенами, бетонным полом, монолитной раковиной, столешницей из бетона, розовым полом, открытым душем и розовой столешницей

Photo by Michael Hospelt
На фото: большая главная ванная комната в стиле неоклассика (современная классика) с синими фасадами, душем без бортиков, раздельным унитазом, белой плиткой, керамической плиткой, белыми стенами, полом из керамической плитки, монолитной раковиной, столешницей из бетона, разноцветным полом, открытым душем и черной столешницей
На фото: большая главная ванная комната в стиле неоклассика (современная классика) с синими фасадами, душем без бортиков, раздельным унитазом, белой плиткой, керамической плиткой, белыми стенами, полом из керамической плитки, монолитной раковиной, столешницей из бетона, разноцветным полом, открытым душем и черной столешницей
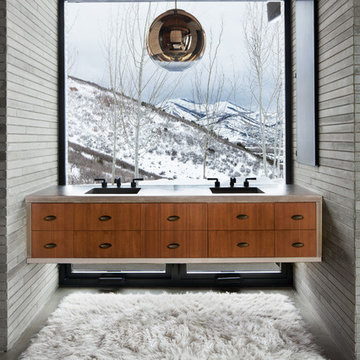
Master Bath with floating vanity in front of a magnificent view.
Photo: David Marlow
Стильный дизайн: большая главная ванная комната в современном стиле с плоскими фасадами, бетонным полом, монолитной раковиной, столешницей из бетона, фасадами цвета дерева среднего тона, серой плиткой, серыми стенами и серым полом - последний тренд
Стильный дизайн: большая главная ванная комната в современном стиле с плоскими фасадами, бетонным полом, монолитной раковиной, столешницей из бетона, фасадами цвета дерева среднего тона, серой плиткой, серыми стенами и серым полом - последний тренд
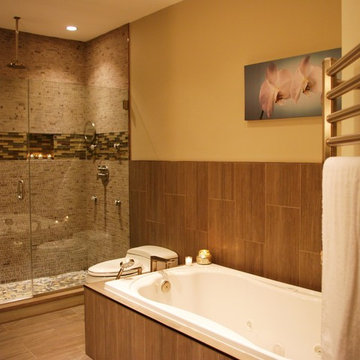
KEVIN BIRCH
Идея дизайна: главная ванная комната среднего размера в современном стиле с плоскими фасадами, темными деревянными фасадами, ванной в нише, унитазом-моноблоком, серой плиткой, керамической плиткой, бежевыми стенами, полом из керамической плитки, монолитной раковиной и столешницей из бетона
Идея дизайна: главная ванная комната среднего размера в современном стиле с плоскими фасадами, темными деревянными фасадами, ванной в нише, унитазом-моноблоком, серой плиткой, керамической плиткой, бежевыми стенами, полом из керамической плитки, монолитной раковиной и столешницей из бетона
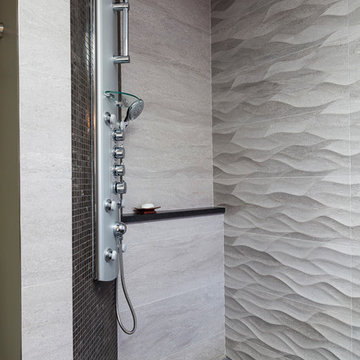
David Dadekian
Свежая идея для дизайна: главная ванная комната среднего размера в стиле модернизм с плоскими фасадами, коричневыми фасадами, японской ванной, душем без бортиков, раздельным унитазом, серой плиткой, керамогранитной плиткой, серыми стенами, полом из керамогранита, монолитной раковиной, столешницей из бетона, черным полом и открытым душем - отличное фото интерьера
Свежая идея для дизайна: главная ванная комната среднего размера в стиле модернизм с плоскими фасадами, коричневыми фасадами, японской ванной, душем без бортиков, раздельным унитазом, серой плиткой, керамогранитной плиткой, серыми стенами, полом из керамогранита, монолитной раковиной, столешницей из бетона, черным полом и открытым душем - отличное фото интерьера
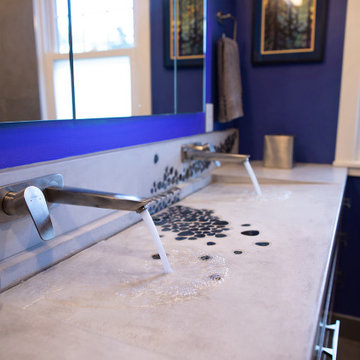
EdgeWork Design Build, Excelsior, Minnesota, 2020 Regional CotY Award Winner, Residential Bath Under $25,000
Пример оригинального дизайна: маленький совмещенный санузел в стиле ретро с плоскими фасадами, фасадами цвета дерева среднего тона, душем без бортиков, унитазом-моноблоком, синей плиткой, керамической плиткой, серыми стенами, полом из керамической плитки, душевой кабиной, монолитной раковиной, столешницей из бетона, серым полом, душем с распашными дверями, серой столешницей, тумбой под две раковины и встроенной тумбой для на участке и в саду
Пример оригинального дизайна: маленький совмещенный санузел в стиле ретро с плоскими фасадами, фасадами цвета дерева среднего тона, душем без бортиков, унитазом-моноблоком, синей плиткой, керамической плиткой, серыми стенами, полом из керамической плитки, душевой кабиной, монолитной раковиной, столешницей из бетона, серым полом, душем с распашными дверями, серой столешницей, тумбой под две раковины и встроенной тумбой для на участке и в саду
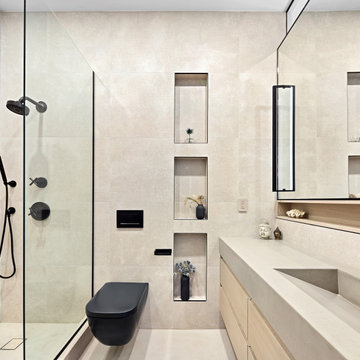
Идея дизайна: маленькая главная ванная комната с плоскими фасадами, светлыми деревянными фасадами, душем в нише, инсталляцией, бежевой плиткой, керамогранитной плиткой, бежевыми стенами, бетонным полом, монолитной раковиной, столешницей из бетона, бежевым полом, открытым душем и бежевой столешницей для на участке и в саду

This exquisite master suite combines rough hewn reclaimed wood, custom milled reclaimed fir, VG fir, hot rolled steel, custom barn doors, stone, concrete counters and hearths and limestone plaster for a truly one of kind space. The suite's entrance hall showcases three gorgeous barn doors hand made from from reclaimed jarrah and fir. Behind one of the doors is the office, which was designed to precisely suit my clients' needs. The built in's house a small desk, Sub Zero undercounter refrigerator and Miele built in espresso machine. The leather swivel chairs, slate and iron end tables from a Montana artist and dual function ottomans keep the space very usable while still beautiful. The walls are painted in dry erase paint, allowing every square inch of wall space to be used for business strategizing and planning. The limestone plaster fireplace warms the space and brings another texture to the room. Through another barn door is the stunning 20' x 23' master bedroom. The VG fir beams have a channel routed in the top containing LED rope light, illuminating the soaring VG fir ceiling. The bronze chandelier from France is a free form shape, providing contrast to all the horizontal lines in the room. The show piece is definitely the 150 year old reclaimed jarrah wood used on the bed wall. The gray tones coordinate beautifully with all the warmth from the fir. We custom designed the panelized fireplace surround with inset wood storage in hot rolled steel. The cantilevered concrete hearth adds depth to the sleek steel. Opposite the bed is a fir 18' wide bifold door, allowing my outdoor-loving clients to feel as one with their gorgeous property. The final space is a dream bath suite, with sauna, steam shower, sunken tub, fireplace and custom vanities. The glazed wood vanities were designed with all drawers to maximize function. We topped the vanities with antique corbels and a reclaimed fir soffit and corner column for a dramatic design. The corner column houses spring loaded magnetic doors, hiding away all the bathroom necessities that require plugs. The concrete countertop on the vanities has integral sinks and a low profile contemporary design. The soaking tub is sunk into a bed of Mexican beach pebbles and clad in reclaimed jarrah and steel. The custom steel and tile fireplace is beautiful and warms the bathroom nicely on cool Pacific Northwest days.
www.cascadepromedia.com
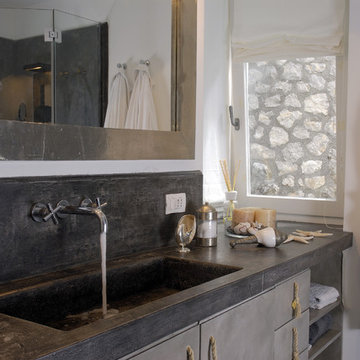
THE BOOK: MEDITERRANEAN ARCHITECTURE
http://www.houzz.com/photos/356911/Mediterranean-architecture---Fabrizia-Frezza-mediterranean-books-other-metros
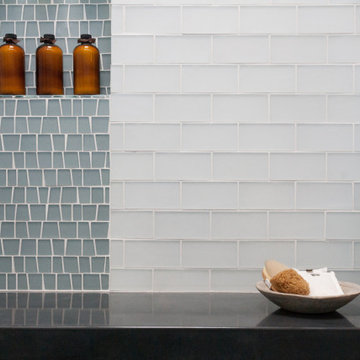
Стильный дизайн: ванная комната среднего размера в стиле неоклассика (современная классика) с фасадами в стиле шейкер, белыми фасадами, душем без бортиков, белой плиткой, стеклянной плиткой, монолитной раковиной, столешницей из бетона, душем с распашными дверями, серой столешницей, нишей, тумбой под одну раковину и встроенной тумбой - последний тренд
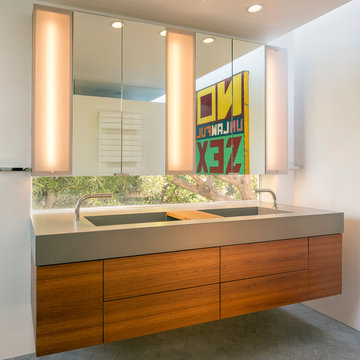
While the existing upstairs sitting room was spacious and welcoming, with a panoramic view of Golden Gate Bridge, Ghirardelli Square and Alcatraz, the sole bathroom on the floor and an adjacent dressing room, situated in the center, were dark and claustrophobic, with no view. We proposed enclosing a small deck to create a bright 90 sq. ft. en-suite master bath, a new dressing area, and a powder room accessible from the hallway.
The challenge was to make a room feel big without the benefit of a view. We saw this project as nestling a master bath in the trees, playing with the variegated light in the foliage and creating an indoor/outdoor shower experience.
Blue sky and lush trees are visible from the shower through a large picture window, while light filtered by the greenery splashes over the counter through a long, low view window. A new skylight straddles the master bath and the powder room. Transom glass around the perimeter of the powder room allows glimpses of light bouncing through both the bath and the powder room as well as the new dressing area.
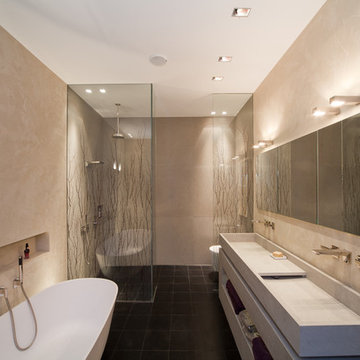
Eine bewährte Technik ist unser Mineralputz.
Dieser ist vielseitig einsetzbar und bietet viele positive Effekte.
Er ist zum einen feuchtigkeitsregulierend und wird wie hier, gerne für die Badgestaltung verwendet. So sagen sie dem Beschlagen von Spiegeln auf wiedersehen. Die Gestaltung der Wandflächen setzt das Badinterieur wie die frei stehende Mineralguss-Badewanne, den Natursteinwaschtisch, die in Glas gegossenen Birkenzweige und die feinen, in die Wandflächen eingebauten Armaturen, gekonnt in Szene. Durch die stimmungsvolle und punktuell platzierte Beleuchtung kommt der Charme unseres Mineralputzes besonders gut zur Geltung.
Planung: Ultramarin Badinstallation GmbH
Fotografie: Markus Bollen
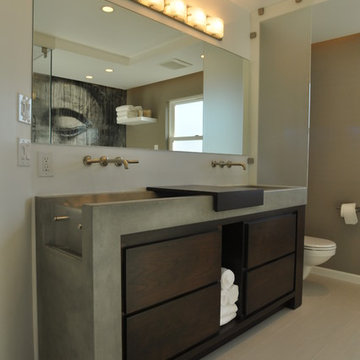
Свежая идея для дизайна: главная ванная комната среднего размера в современном стиле с плоскими фасадами, белыми фасадами, отдельно стоящей ванной, угловым душем, белой плиткой, разноцветными стенами, полом из керамогранита, монолитной раковиной и столешницей из бетона - отличное фото интерьера

A moody powder room with old architecture mixed with timeless new fixtures. High ceilings make a dramatic look with the tall mirror and ceiling hung light fixture.
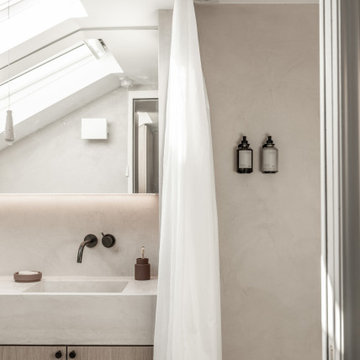
Источник вдохновения для домашнего уюта: маленькая главная ванная комната в стиле модернизм с столешницей из бетона, плоскими фасадами, серыми фасадами, серой плиткой, монолитной раковиной, шторкой для ванной и серой столешницей для на участке и в саду
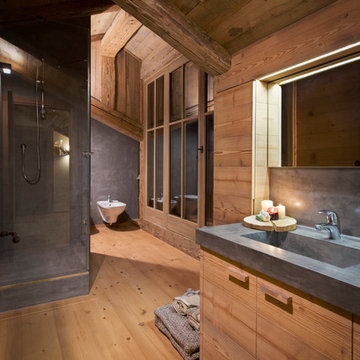
ph Elisa D'Incà
Источник вдохновения для домашнего уюта: большая ванная комната в деревянном доме в стиле рустика с плоскими фасадами, светлыми деревянными фасадами, угловым душем, коричневыми стенами, светлым паркетным полом, душевой кабиной, монолитной раковиной, столешницей из бетона, раздельным унитазом, коричневым полом и душем с распашными дверями
Источник вдохновения для домашнего уюта: большая ванная комната в деревянном доме в стиле рустика с плоскими фасадами, светлыми деревянными фасадами, угловым душем, коричневыми стенами, светлым паркетным полом, душевой кабиной, монолитной раковиной, столешницей из бетона, раздельным унитазом, коричневым полом и душем с распашными дверями
Ванная комната с монолитной раковиной и столешницей из бетона – фото дизайна интерьера
4