Ванная комната с монолитной раковиной и серой столешницей – фото дизайна интерьера
Сортировать:
Бюджет
Сортировать:Популярное за сегодня
61 - 80 из 1 978 фото
1 из 3
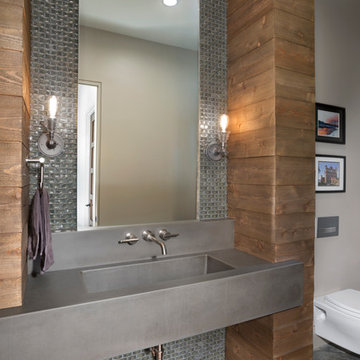
Tim Burleson
Источник вдохновения для домашнего уюта: ванная комната в современном стиле с серыми фасадами, инсталляцией, серой плиткой, металлической плиткой, бежевыми стенами, бетонным полом, монолитной раковиной, серым полом и серой столешницей
Источник вдохновения для домашнего уюта: ванная комната в современном стиле с серыми фасадами, инсталляцией, серой плиткой, металлической плиткой, бежевыми стенами, бетонным полом, монолитной раковиной, серым полом и серой столешницей

Идея дизайна: совмещенный санузел в современном стиле с плоскими фасадами, черными фасадами, душем в нише, инсталляцией, серой плиткой, мраморным полом, монолитной раковиной, серым полом, душем с распашными дверями, серой столешницей, сиденьем для душа, тумбой под две раковины и встроенной тумбой
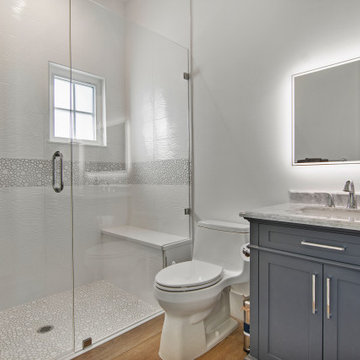
Sutton: Refined yet natural. A white wire-brush gives the natural wood tone a distinct depth, lending it to a variety of spaces.The Modin Rigid luxury vinyl plank flooring collection is the new standard in resilient flooring. Modin Rigid offers true embossed-in-register texture, creating a surface that is convincing to the eye and to the touch; a low sheen level to ensure a natural look that wears well over time; four-sided enhanced bevels to more accurately emulate the look of real wood floors; wider and longer waterproof planks; an industry-leading wear layer; and a pre-attached underlayment.
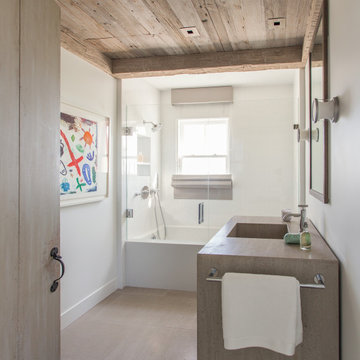
На фото: ванная комната в морском стиле с ванной в нише, душем над ванной, белой плиткой, белыми стенами, душевой кабиной, монолитной раковиной, серым полом, душем с распашными дверями и серой столешницей с

Свежая идея для дизайна: большая главная ванная комната в стиле неоклассика (современная классика) с фасадами с выступающей филенкой, белыми фасадами, открытым душем, серой плиткой, белыми стенами, полом из сланца, монолитной раковиной, столешницей из бетона, серым полом, открытым душем и серой столешницей - отличное фото интерьера

The Ranch Pass Project consisted of architectural design services for a new home of around 3,400 square feet. The design of the new house includes four bedrooms, one office, a living room, dining room, kitchen, scullery, laundry/mud room, upstairs children’s playroom and a three-car garage, including the design of built-in cabinets throughout. The design style is traditional with Northeast turn-of-the-century architectural elements and a white brick exterior. Design challenges encountered with this project included working with a flood plain encroachment in the property as well as situating the house appropriately in relation to the street and everyday use of the site. The design solution was to site the home to the east of the property, to allow easy vehicle access, views of the site and minimal tree disturbance while accommodating the flood plain accordingly.
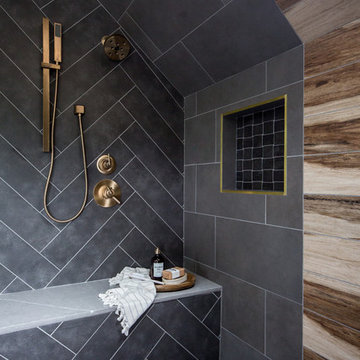
На фото: большая главная ванная комната в современном стиле с плоскими фасадами, фасадами цвета дерева среднего тона, двойным душем, унитазом-моноблоком, серой плиткой, керамической плиткой, белыми стенами, полом из керамической плитки, монолитной раковиной, столешницей из искусственного кварца, серым полом, душем с распашными дверями и серой столешницей
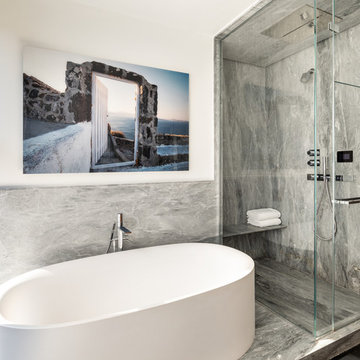
Photography: Regan Wood Photography
Идея дизайна: большая главная ванная комната в современном стиле с отдельно стоящей ванной, мраморной плиткой, белыми стенами, полом из сланца, черным полом, душем с распашными дверями, угловым душем, плоскими фасадами, фасадами цвета дерева среднего тона, монолитной раковиной, мраморной столешницей и серой столешницей
Идея дизайна: большая главная ванная комната в современном стиле с отдельно стоящей ванной, мраморной плиткой, белыми стенами, полом из сланца, черным полом, душем с распашными дверями, угловым душем, плоскими фасадами, фасадами цвета дерева среднего тона, монолитной раковиной, мраморной столешницей и серой столешницей
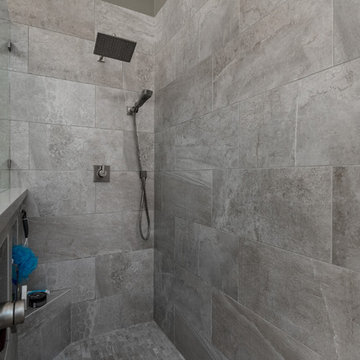
Phil Johnson
Пример оригинального дизайна: главная ванная комната среднего размера в стиле модернизм с фасадами с декоративным кантом, белыми фасадами, отдельно стоящей ванной, открытым душем, унитазом-моноблоком, серой плиткой, цементной плиткой, бежевыми стенами, полом из керамической плитки, монолитной раковиной, мраморной столешницей, разноцветным полом, открытым душем и серой столешницей
Пример оригинального дизайна: главная ванная комната среднего размера в стиле модернизм с фасадами с декоративным кантом, белыми фасадами, отдельно стоящей ванной, открытым душем, унитазом-моноблоком, серой плиткой, цементной плиткой, бежевыми стенами, полом из керамической плитки, монолитной раковиной, мраморной столешницей, разноцветным полом, открытым душем и серой столешницей

A professional couple wanted a luxurious, yet serene master bathroom/spa. They are fascinated with the modern, simple look that exudes beauty and relaxation. Their “wish list”: Enlarged bathroom; walk-in steam shower; heated shower bench built long enough to lay on; natural light; easy to maintain; modern shower fixtures. The interior finishes had to be soothing and beautiful. The outcome is spectacular!

The Tranquility Residence is a mid-century modern home perched amongst the trees in the hills of Suffern, New York. After the homeowners purchased the home in the Spring of 2021, they engaged TEROTTI to reimagine the primary and tertiary bathrooms. The peaceful and subtle material textures of the primary bathroom are rich with depth and balance, providing a calming and tranquil space for daily routines. The terra cotta floor tile in the tertiary bathroom is a nod to the history of the home while the shower walls provide a refined yet playful texture to the room.
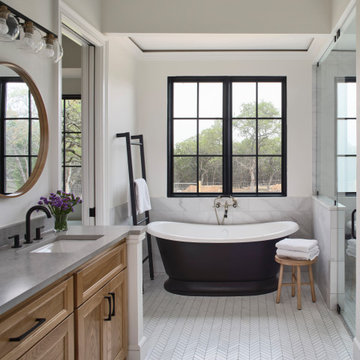
The Ranch Pass Project consisted of architectural design services for a new home of around 3,400 square feet. The design of the new house includes four bedrooms, one office, a living room, dining room, kitchen, scullery, laundry/mud room, upstairs children’s playroom and a three-car garage, including the design of built-in cabinets throughout. The design style is traditional with Northeast turn-of-the-century architectural elements and a white brick exterior. Design challenges encountered with this project included working with a flood plain encroachment in the property as well as situating the house appropriately in relation to the street and everyday use of the site. The design solution was to site the home to the east of the property, to allow easy vehicle access, views of the site and minimal tree disturbance while accommodating the flood plain accordingly.
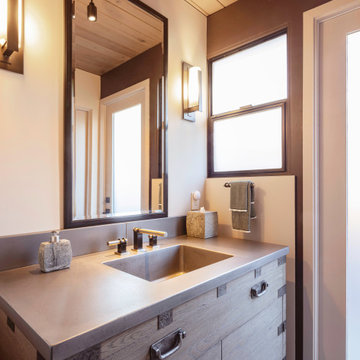
Guest Bath with cast concrete top and integral sink on tnqasu-stye cabinet.
На фото: ванная комната в восточном стиле с плоскими фасадами, светлыми деревянными фасадами, белыми стенами, монолитной раковиной, серым полом, серой столешницей, тумбой под одну раковину, встроенной тумбой и деревянным потолком с
На фото: ванная комната в восточном стиле с плоскими фасадами, светлыми деревянными фасадами, белыми стенами, монолитной раковиной, серым полом, серой столешницей, тумбой под одну раковину, встроенной тумбой и деревянным потолком с
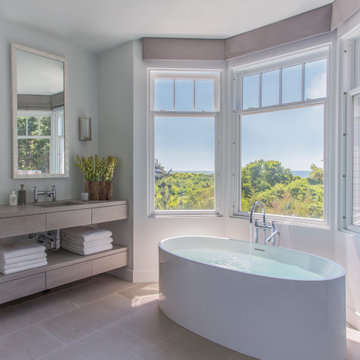
Свежая идея для дизайна: ванная комната в морском стиле с плоскими фасадами, серыми фасадами, отдельно стоящей ванной, белыми стенами, монолитной раковиной, серым полом и серой столешницей - отличное фото интерьера
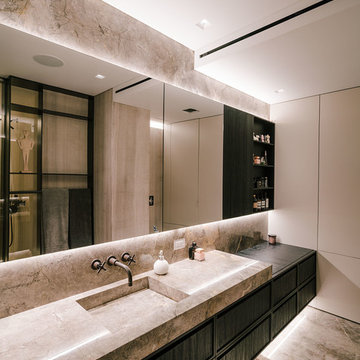
На фото: большая главная ванная комната в современном стиле с черными фасадами, монолитной раковиной, серым полом, серой столешницей, бежевыми стенами, мраморным полом и мраморной столешницей с
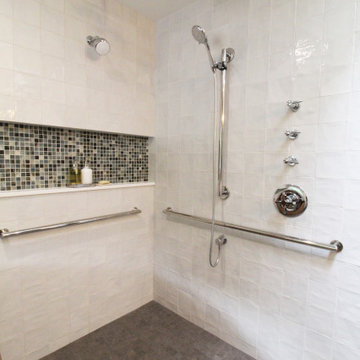
На фото: главная ванная комната среднего размера в стиле модернизм с плоскими фасадами, темными деревянными фасадами, отдельно стоящей ванной, душевой комнатой, унитазом-моноблоком, белой плиткой, керамической плиткой, белыми стенами, полом из керамической плитки, монолитной раковиной, столешницей из искусственного камня, серым полом, открытым душем, серой столешницей, нишей, тумбой под одну раковину и подвесной тумбой с
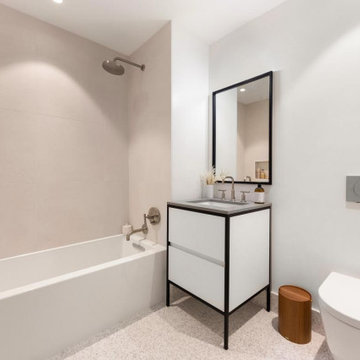
Custom-made bathroom vanity with black metallic frame and 2 white drawers with soft-close system.
Пример оригинального дизайна: совмещенный санузел среднего размера в современном стиле с фасадами островного типа, белыми фасадами, гидромассажной ванной, душем над ванной, унитазом-моноблоком, белыми стенами, полом из керамической плитки, душевой кабиной, монолитной раковиной, мраморной столешницей, открытым душем, серой столешницей, тумбой под одну раковину, напольной тумбой, бежевой плиткой и бежевым полом
Пример оригинального дизайна: совмещенный санузел среднего размера в современном стиле с фасадами островного типа, белыми фасадами, гидромассажной ванной, душем над ванной, унитазом-моноблоком, белыми стенами, полом из керамической плитки, душевой кабиной, монолитной раковиной, мраморной столешницей, открытым душем, серой столешницей, тумбой под одну раковину, напольной тумбой, бежевой плиткой и бежевым полом

Источник вдохновения для домашнего уюта: главная ванная комната среднего размера в стиле фьюжн с плоскими фасадами, темными деревянными фасадами, отдельно стоящей ванной, душевой комнатой, биде, серой плиткой, керамической плиткой, серыми стенами, полом из керамогранита, монолитной раковиной, столешницей из бетона, серым полом, душем с распашными дверями, серой столешницей, сиденьем для душа, тумбой под две раковины, встроенной тумбой и панелями на части стены
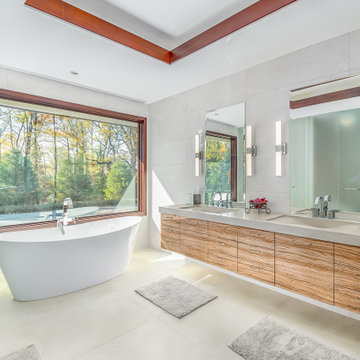
Источник вдохновения для домашнего уюта: большая главная ванная комната в современном стиле с плоскими фасадами, фасадами цвета дерева среднего тона, отдельно стоящей ванной, серой плиткой, керамогранитной плиткой, серыми стенами, полом из керамогранита, монолитной раковиной, серым полом и серой столешницей
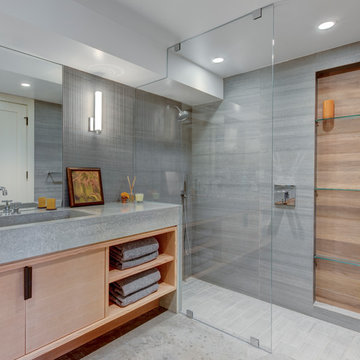
Пример оригинального дизайна: ванная комната в морском стиле с плоскими фасадами, светлыми деревянными фасадами, душем в нише, серой плиткой, душевой кабиной, монолитной раковиной, серым полом и серой столешницей
Ванная комната с монолитной раковиной и серой столешницей – фото дизайна интерьера
4