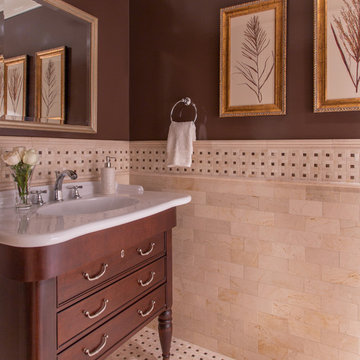Ванная комната с монолитной раковиной и разноцветным полом – фото дизайна интерьера
Сортировать:
Бюджет
Сортировать:Популярное за сегодня
301 - 320 из 2 109 фото
1 из 3
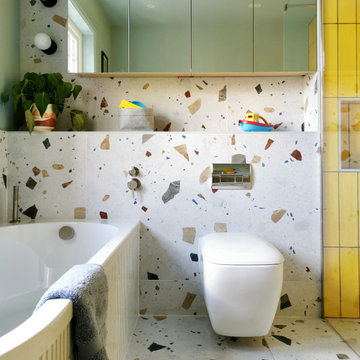
Kids bathrooms and curves.
Toddlers, wet tiles and corners don't mix, so I found ways to add as many soft curves as I could in this kiddies bathroom. The round ended bath was tiled in with fun kit-kat tiles, which echoes the rounded edges of the double vanity unit. Those large format, terrazzo effect porcelain tiles disguise a multitude of sins too.
A lot of clients ask for wall mounted taps for family bathrooms, well let’s face it, they look real nice. But I don’t think they’re particularly family friendly. The levers are higher and harder for small hands to reach and water from dripping fingers can splosh down the wall and onto the top of the vanity, making a right ole mess. Some of you might disagree, but this is what i’ve experienced and I don't rate. So for this bathroom, I went with a pretty bombproof all in one, moulded double sink with no nooks and crannies for water and grime to find their way to.
The double drawers house all of the bits and bobs needed by the sink and by keeping the floor space clear, there’s plenty of room for bath time toys baskets.
The brief: can you design a bathroom suitable for two boys (1 and 4)? So I did. It was fun!
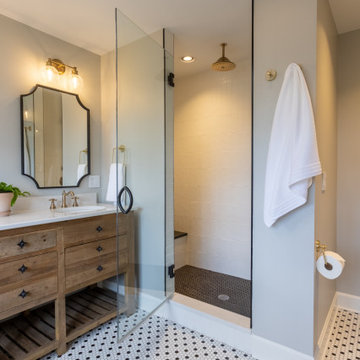
This Wyoming master bath felt confined with an
inefficient layout. Although the existing bathroom
was a good size, an awkwardly placed dividing
wall made it impossible for two people to be in
it at the same time.
Taking down the dividing wall made the room
feel much more open and allowed warm,
natural light to come in. To take advantage of
all that sunshine, an elegant soaking tub was
placed right by the window, along with a unique,
black subway tile and quartz tub ledge. Adding
contrast to the dark tile is a beautiful wood vanity
with ultra-convenient drawer storage. Gold
fi xtures bring warmth and luxury, and add a
perfect fi nishing touch to this spa-like retreat.
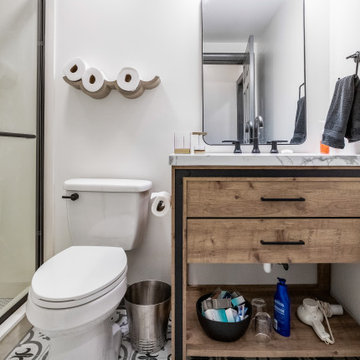
The bathroom features a modern rustic vanity with concrete countertops, a frameless glass shower with white hexagon mosaic tile and a gray matte ceramic tile floor.
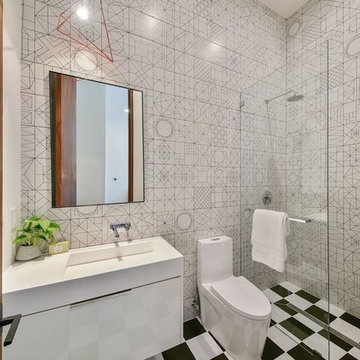
Свежая идея для дизайна: ванная комната в современном стиле с плоскими фасадами, белыми фасадами, душем без бортиков, унитазом-моноблоком, черно-белой плиткой, белой плиткой, белыми стенами, душевой кабиной, монолитной раковиной, разноцветным полом, открытым душем и белой столешницей - отличное фото интерьера
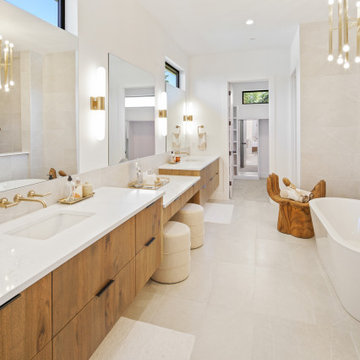
Стильный дизайн: большая главная ванная комната в современном стиле с плоскими фасадами, коричневыми фасадами, отдельно стоящей ванной, душем в нише, унитазом-моноблоком, разноцветной плиткой, мраморной плиткой, бежевыми стенами, полом из керамической плитки, монолитной раковиной, столешницей из искусственного кварца, разноцветным полом, открытым душем, бежевой столешницей, тумбой под две раковины и подвесной тумбой - последний тренд
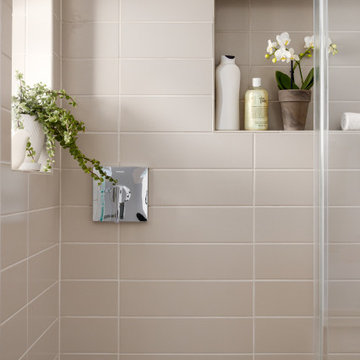
The original bathroom on the main floor had an odd Jack-and-Jill layout with two toilets, two vanities and only a single tub/shower (in vintage mint green, no less). With some creative modifications to existing walls and the removal of a small linen closet, we were able to divide the space into two functional bathrooms – one of them now a true en suite master.
In the master bathroom we chose a soothing palette of warm grays – the geometric floor tile was laid in a random pattern adding to the modern minimalist style. The slab front vanity has a mid-century vibe and feels at place in the home. Storage space is always at a premium in smaller bathrooms so we made sure there was ample countertop space and an abundance of drawers in the vanity. While calming grays were welcome in the bathroom, a saturated pop of color adds vibrancy to the master bedroom and creates a vibrant backdrop for furnishings.

This warm and inviting space has great industrial flair. We love the contrast of the black cabinets, plumbing fixtures, and accessories against the bright warm tones in the tile. Pebble tile was used as accent through the space, both in the niches in the tub and shower areas as well as for the backsplash behind the sink. The vanity is front and center when you walk into the space from the master bedroom. The framed medicine cabinets on the wall and drawers in the vanity provide great storage. The deep soaker tub, taking up pride-of-place at one end of the bathroom, is a great place to relax after a long day. A walk-in shower at the other end of the bathroom balances the space. The shower includes a rainhead and handshower for a luxurious bathing experience. The black theme is continued into the shower and around the glass panel between the toilet and shower enclosure. The shower, an open, curbless, walk-in, works well now and will be great as the family grows up and ages in place.
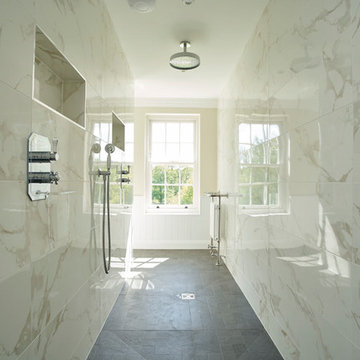
Justin Lambert
Пример оригинального дизайна: большая главная ванная комната в классическом стиле с фасадами в стиле шейкер, бежевыми фасадами, отдельно стоящей ванной, открытым душем, унитазом-моноблоком, бежевыми стенами, полом из керамической плитки, монолитной раковиной, мраморной столешницей, разноцветным полом, открытым душем и белой столешницей
Пример оригинального дизайна: большая главная ванная комната в классическом стиле с фасадами в стиле шейкер, бежевыми фасадами, отдельно стоящей ванной, открытым душем, унитазом-моноблоком, бежевыми стенами, полом из керамической плитки, монолитной раковиной, мраморной столешницей, разноцветным полом, открытым душем и белой столешницей
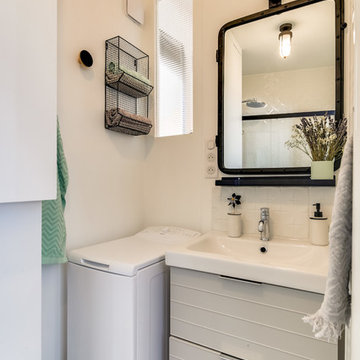
Salle de bain optimisée avec vraie douche à l'italienne, wc suspendu, chauffe-eau extra plat coffré, machine à lavé et vasque. Puits de lumière et porte coulissante avec verre dépoli.
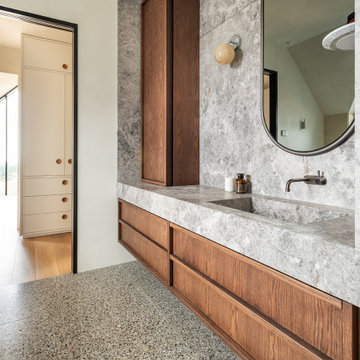
A contemporary holiday home located on Victoria's Mornington Peninsula featuring rammed earth walls, timber lined ceilings and flagstone floors. This home incorporates strong, natural elements and the joinery throughout features custom, stained oak timber cabinetry and natural limestone benchtops. With a nod to the mid century modern era and a balance of natural, warm elements this home displays a uniquely Australian design style. This home is a cocoon like sanctuary for rejuvenation and relaxation with all the modern conveniences one could wish for thoughtfully integrated.
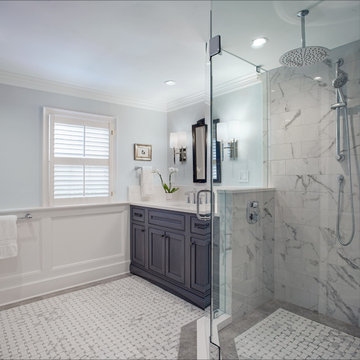
The Oddingsells House master bath previously featured an oversized jetted tub that overwhelmed the small shower and vanity space. These outdated components were removed to enlarge the space and accommodate a new glass-walled shower, custom vanity with an engineered quartz countertop, and porcelain tile, all chosen to complement the historical features of the home. Photography by Atlantic Archives
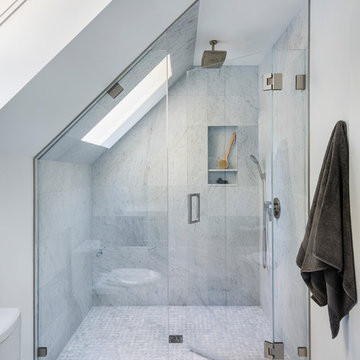
Стильный дизайн: главная ванная комната среднего размера в стиле модернизм с плоскими фасадами, темными деревянными фасадами, душем без бортиков, раздельным унитазом, серой плиткой, белой плиткой, мраморной плиткой, белыми стенами, мраморным полом, монолитной раковиной, столешницей из искусственного кварца, разноцветным полом, душем с распашными дверями и белой столешницей - последний тренд
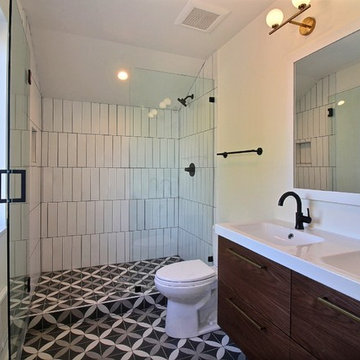
На фото: главная ванная комната среднего размера в стиле модернизм с плоскими фасадами, темными деревянными фасадами, душем в нише, раздельным унитазом, белой плиткой, плиткой кабанчик, белыми стенами, полом из керамической плитки, монолитной раковиной, столешницей из искусственного кварца, разноцветным полом, душем с распашными дверями и белой столешницей с

Princess Grey granite accent tub wall accompanied by a honed Absolute Black granite tub surround and smoke grey glass tiles.
Свежая идея для дизайна: большая главная ванная комната в стиле модернизм с серыми стенами, полом из мозаичной плитки, монолитной раковиной, разноцветным полом, душем с распашными дверями, белыми фасадами, гидромассажной ванной, душевой комнатой, серой плиткой, стеклянной плиткой, столешницей из гранита, серой столешницей, тумбой под две раковины и напольной тумбой - отличное фото интерьера
Свежая идея для дизайна: большая главная ванная комната в стиле модернизм с серыми стенами, полом из мозаичной плитки, монолитной раковиной, разноцветным полом, душем с распашными дверями, белыми фасадами, гидромассажной ванной, душевой комнатой, серой плиткой, стеклянной плиткой, столешницей из гранита, серой столешницей, тумбой под две раковины и напольной тумбой - отличное фото интерьера
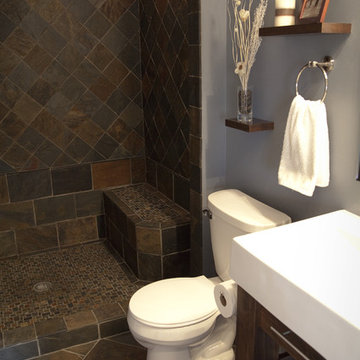
Свежая идея для дизайна: главная ванная комната среднего размера в современном стиле с открытыми фасадами, темными деревянными фасадами, душем в нише, раздельным унитазом, серыми стенами, полом из сланца, монолитной раковиной, столешницей из искусственного камня, разноцветным полом и открытым душем - отличное фото интерьера
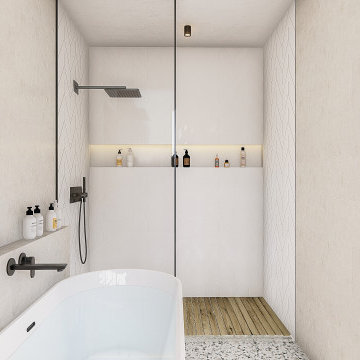
The views are incredible from this bathroom overlooking the pool and epic vista to the north. Natural materials blend perfectly with this modern palette.
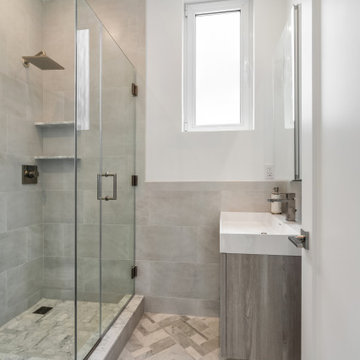
The Most Beautiful Brownstone in Harlem..................
На фото: огромная детская ванная комната в современном стиле с плоскими фасадами, светлыми деревянными фасадами, угловым душем, унитазом-моноблоком, серой плиткой, керамогранитной плиткой, мраморным полом, монолитной раковиной, столешницей из искусственного кварца, разноцветным полом, белой столешницей, тумбой под одну раковину и подвесной тумбой
На фото: огромная детская ванная комната в современном стиле с плоскими фасадами, светлыми деревянными фасадами, угловым душем, унитазом-моноблоком, серой плиткой, керамогранитной плиткой, мраморным полом, монолитной раковиной, столешницей из искусственного кварца, разноцветным полом, белой столешницей, тумбой под одну раковину и подвесной тумбой
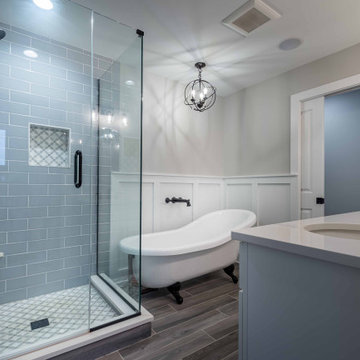
Свежая идея для дизайна: совмещенный санузел среднего размера в стиле кантри с фасадами с утопленной филенкой, ванной в нише, душем над ванной, раздельным унитазом, синей плиткой, плиткой кабанчик, белыми стенами, полом из керамической плитки, душевой кабиной, монолитной раковиной, столешницей из кварцита, разноцветным полом, разноцветной столешницей, тумбой под одну раковину, напольной тумбой, потолком с обоями, обоями на стенах, белыми фасадами и душем с распашными дверями - отличное фото интерьера
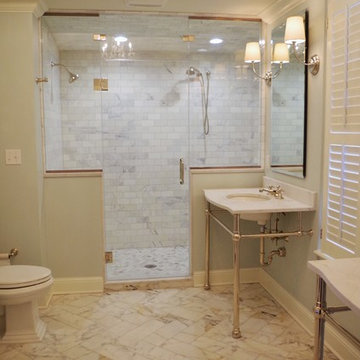
Donald Stockell
На фото: главная ванная комната среднего размера в классическом стиле с фасадами с выступающей филенкой, фасадами цвета дерева среднего тона, угловым душем, серыми стенами, полом из керамогранита, монолитной раковиной, столешницей из оникса, разноцветным полом и душем с распашными дверями
На фото: главная ванная комната среднего размера в классическом стиле с фасадами с выступающей филенкой, фасадами цвета дерева среднего тона, угловым душем, серыми стенами, полом из керамогранита, монолитной раковиной, столешницей из оникса, разноцветным полом и душем с распашными дверями
Ванная комната с монолитной раковиной и разноцветным полом – фото дизайна интерьера
16
