Ванная комната с монолитной раковиной и белой столешницей – фото дизайна интерьера
Сортировать:
Бюджет
Сортировать:Популярное за сегодня
81 - 100 из 16 567 фото
1 из 3

Guest 3/4 bath with ship-lap walls and patterned floor tile, Photography by Susie Brenner Photography
Пример оригинального дизайна: маленькая ванная комната в стиле кантри с раздельным унитазом, белой плиткой, плиткой кабанчик, душевой кабиной, разноцветным полом, душем с распашными дверями, белой столешницей, светлыми деревянными фасадами, бежевыми стенами, монолитной раковиной и фасадами с филенкой типа жалюзи для на участке и в саду
Пример оригинального дизайна: маленькая ванная комната в стиле кантри с раздельным унитазом, белой плиткой, плиткой кабанчик, душевой кабиной, разноцветным полом, душем с распашными дверями, белой столешницей, светлыми деревянными фасадами, бежевыми стенами, монолитной раковиной и фасадами с филенкой типа жалюзи для на участке и в саду
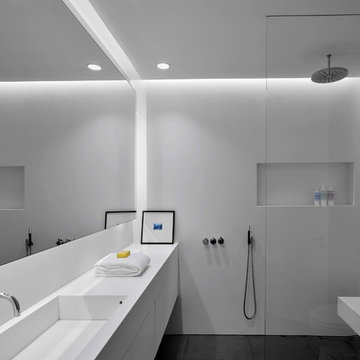
Пример оригинального дизайна: ванная комната в стиле модернизм с плоскими фасадами, белыми фасадами, душем без бортиков, белыми стенами, монолитной раковиной, серым полом, открытым душем и белой столешницей
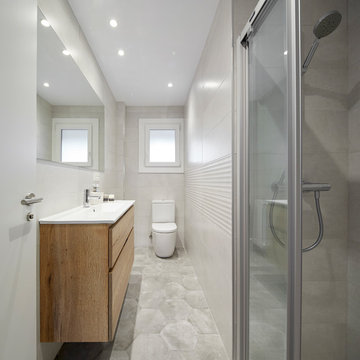
Iñaki caperochipi
Свежая идея для дизайна: ванная комната в скандинавском стиле с плоскими фасадами, серой плиткой, полом из керамической плитки, душевой кабиной, серым полом, душем с раздвижными дверями, светлыми деревянными фасадами, серыми стенами, монолитной раковиной и белой столешницей - отличное фото интерьера
Свежая идея для дизайна: ванная комната в скандинавском стиле с плоскими фасадами, серой плиткой, полом из керамической плитки, душевой кабиной, серым полом, душем с раздвижными дверями, светлыми деревянными фасадами, серыми стенами, монолитной раковиной и белой столешницей - отличное фото интерьера
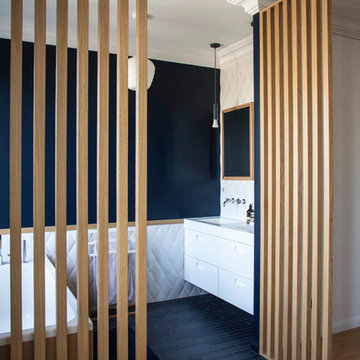
© Bertrand Fompeyrine
Пример оригинального дизайна: главная ванная комната в современном стиле с плоскими фасадами, белыми фасадами, отдельно стоящей ванной, белой плиткой, черными стенами, монолитной раковиной, черным полом и белой столешницей
Пример оригинального дизайна: главная ванная комната в современном стиле с плоскими фасадами, белыми фасадами, отдельно стоящей ванной, белой плиткой, черными стенами, монолитной раковиной, черным полом и белой столешницей
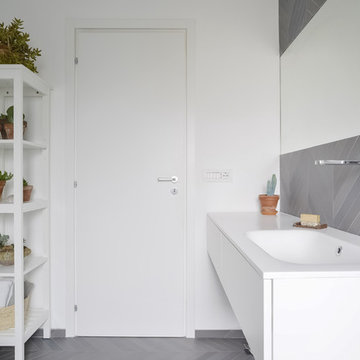
L’appartamento si trova alle pendici dell’Etna, vicino Catania, all’interno di un complesso residenziale degli anni ’70.
Linea guida del progetto è stata la volontà di creare un grande open space che contenesse tutte le funzioni di cucina, zona pranzo e soggiorno, che divenisse il vero e proprio core dell’abitazione, eliminando le tramezzature .
Qui il cambio di pavimentazione, gres grande formato color cemento per la cucina e rovere di Slavonia per la zona pranzo, distingue le diverse funzioni all’interno di un unico spazio, cosi come il controsoffitto contribuisce a differenziarle tramite salti di quota e uso differente del colore, bianco e alto per le aree di conversazione e pranzo, grigio e basso per le aree distributive e di passaggio. Qui quest’ultimo diviene in verticale ora guardaroba accanto l’ingresso, ora armadio contenitivo e dispensa nella zona prospicente la cucina, ora libreria vicino il grande tavolo da pranzo in legno.
Attraverso una porta filo muro scorrevole si accede alla zona notte: qui si trovano le stanze da letto, il bagno principale e un bagno per gli ospiti .
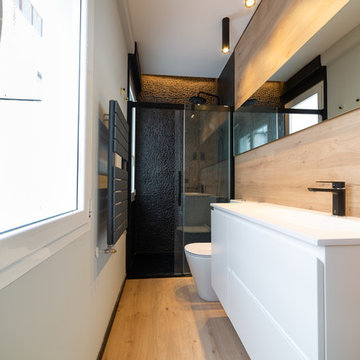
PIEDRA, PAPEL Y ....MADERA
Стильный дизайн: ванная комната в современном стиле с плоскими фасадами, белыми фасадами, душем в нише, унитазом-моноблоком, черной плиткой, галечной плиткой, серыми стенами, светлым паркетным полом, душевой кабиной, монолитной раковиной, бежевым полом, душем с раздвижными дверями и белой столешницей - последний тренд
Стильный дизайн: ванная комната в современном стиле с плоскими фасадами, белыми фасадами, душем в нише, унитазом-моноблоком, черной плиткой, галечной плиткой, серыми стенами, светлым паркетным полом, душевой кабиной, монолитной раковиной, бежевым полом, душем с раздвижными дверями и белой столешницей - последний тренд
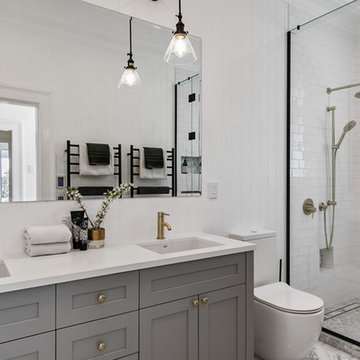
Master bathroom. Loving the soft grey cabinets with antique handles. The brass taps are a nice touch too and the marble floor tiles are beautiful. So timeless the whole space. The blending of the black heated towel rails and pendant lights looks great.

The layout of the master bathroom was created to be perfectly symmetrical which allowed us to incorporate his and hers areas within the same space. The bathtub crates a focal point seen from the hallway through custom designed louvered double door and the shower seen through the glass towards the back of the bathroom enhances the size of the space. Wet areas of the floor are finished in honed marble tiles and the entire floor was treated with any slip solution to ensure safety of the homeowners. The white marble background give the bathroom a light and feminine backdrop for the contrasting dark millwork adding energy to the space and giving it a complimentary masculine presence.
Storage is maximized by incorporating the two tall wood towers on either side of each vanity – it provides ample space needed in the bathroom and it is only 12” deep which allows you to find things easier that in traditional 24” deep cabinetry. Manmade quartz countertops are a functional and smart choice for white counters, especially on the make-up vanity. Vanities are cantilevered over the floor finished in natural white marble with soft organic pattern allow for full appreciation of the beauty of nature.
This home has a lot of inside/outside references, and even in this bathroom, the large window located inside the steam shower uses electrochromic glass (“smart” glass) which changes from clear to opaque at the push of a button. It is a simple, convenient, and totally functional solution in a bathroom.
The center of this bathroom is a freestanding tub identifying his and hers side and it is set in front of full height clear glass shower enclosure allowing the beauty of stone to continue uninterrupted onto the shower walls.
Photography: Craig Denis

Свежая идея для дизайна: ванная комната в стиле кантри с ванной на ножках, фиолетовыми стенами, паркетным полом среднего тона, монолитной раковиной, коричневым полом и белой столешницей - отличное фото интерьера
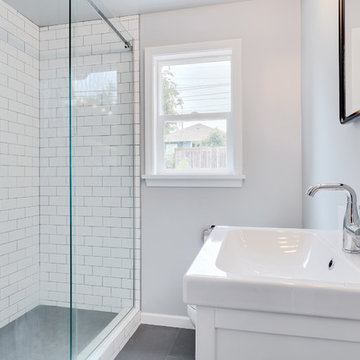
Our clients needed to update the main bathroom for their families growing needs. We removed the bathtub and added a glass shower door to open up the small space and make it feel larger.
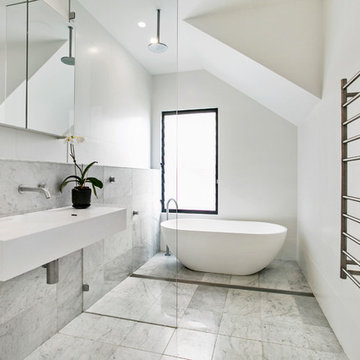
Пример оригинального дизайна: большая главная ванная комната в современном стиле с отдельно стоящей ванной, белыми стенами, мраморным полом, монолитной раковиной, серым полом, белой столешницей, душем без бортиков, серой плиткой, мраморной плиткой и открытым душем
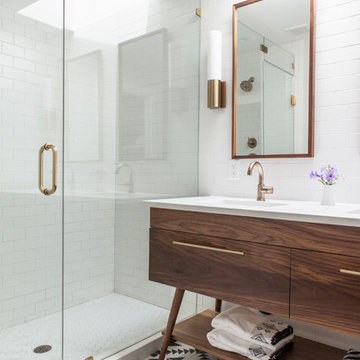
Custom walnut vanity.
Источник вдохновения для домашнего уюта: главная ванная комната в современном стиле с фасадами цвета дерева среднего тона, душем в нише, белой плиткой, плиткой кабанчик, белыми стенами, монолитной раковиной, разноцветным полом, душем с распашными дверями, белой столешницей и плоскими фасадами
Источник вдохновения для домашнего уюта: главная ванная комната в современном стиле с фасадами цвета дерева среднего тона, душем в нише, белой плиткой, плиткой кабанчик, белыми стенами, монолитной раковиной, разноцветным полом, душем с распашными дверями, белой столешницей и плоскими фасадами

Пример оригинального дизайна: главная ванная комната среднего размера в современном стиле с плоскими фасадами, белыми фасадами, ванной в нише, биде, синими стенами, паркетным полом среднего тона, столешницей из искусственного кварца, коричневым полом, монолитной раковиной и белой столешницей
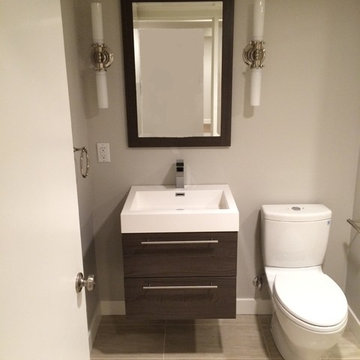
Wall mounted vanity allows for easy cleaning of the floor.
Источник вдохновения для домашнего уюта: маленькая ванная комната в стиле модернизм с плоскими фасадами, темными деревянными фасадами, душем в нише, унитазом-моноблоком, серыми стенами, полом из керамической плитки, душевой кабиной, монолитной раковиной, столешницей из искусственного камня, серым полом, душем с распашными дверями и белой столешницей для на участке и в саду
Источник вдохновения для домашнего уюта: маленькая ванная комната в стиле модернизм с плоскими фасадами, темными деревянными фасадами, душем в нише, унитазом-моноблоком, серыми стенами, полом из керамической плитки, душевой кабиной, монолитной раковиной, столешницей из искусственного камня, серым полом, душем с распашными дверями и белой столешницей для на участке и в саду
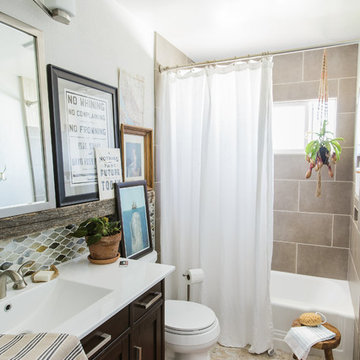
This family hall bath is beautiful and functional. The extra long white shower curtain from Restoration Hardware and shower rod gives height to the small bathroom and takes the feeling of ducking out of the equation.
Storage for TP, hand towels, and all other bathroom necessities are stored in the espresso vanity with legs. The legs give the space a lighter and more airy feel.
The seamless porcelain sink and counter top make for easy clean up. Maximizing the space you live in with storage, style, and function.
Designed by Danielle Perkins of DANIELLE Interior Design & Decor
Taylor Abeel Photography
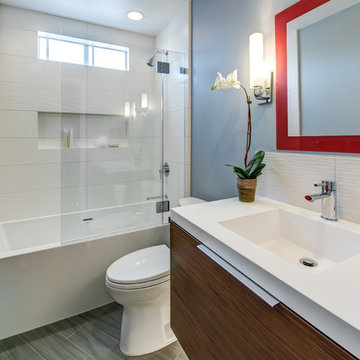
Design By: Design Set Match Construction by: Coyle Home Remodel Photography by: Treve Johnson Photography Tile Materials: Ceramic Tile Design Light & Plumbing Fixtures: Jack London kitchen & Bath Ideabook: http://www.houzz.com/ideabooks/44526431/thumbs/oakland-grand-lake-modern-guest-bath

The SW-110S is a relatively small bathtub with a modern curved oval design. All of our bathtubs are made of durable white stone resin composite and available in a matte or glossy finish. This tub combines elegance, durability, and convenience with its high quality construction and chic modern design. This cylinder shaped freestanding tub will surely be the center of attention and will add a modern feel to your new bathroom. Its height from drain to overflow will give you plenty of space and comfort to enjoy a relaxed soaking bathtub experience.
Item#: SW-110S
Product Size (inches): 63 L x 31.5 W x 21.3 H inches
Material: Solid Surface/Stone Resin
Color / Finish: Matte White (Glossy Optional)
Product Weight: 396.8 lbs
Water Capacity: 82 Gallons
Drain to Overflow: 13.8 Inches
FEATURES
This bathtub comes with: A complimentary pop-up drain (Does NOT include any additional piping). All of our bathtubs come equipped with an overflow. The overflow is built integral to the body of the bathtub and leads down to the drain assembly (provided for free). There is only one rough-in waste pipe necessary to drain both the overflow and drain assembly (no visible piping). Please ensure that all of the seals are tightened properly to prevent leaks before completing installation.
If you require an easier installation for our free standing bathtubs, look into purchasing the Bathtub Rough-In Drain Kit for Freestanding Bathtubs.
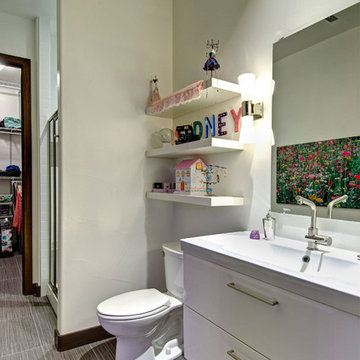
The basement bathroom features textured floor tiles. There is plenty of storage under the sink. ©Finished Basement Company
На фото: ванная комната среднего размера в современном стиле с плоскими фасадами, белыми фасадами, душем в нише, раздельным унитазом, белыми стенами, полом из керамогранита, душевой кабиной, монолитной раковиной, столешницей из искусственного кварца, серым полом, душем с распашными дверями и белой столешницей
На фото: ванная комната среднего размера в современном стиле с плоскими фасадами, белыми фасадами, душем в нише, раздельным унитазом, белыми стенами, полом из керамогранита, душевой кабиной, монолитной раковиной, столешницей из искусственного кварца, серым полом, душем с распашными дверями и белой столешницей
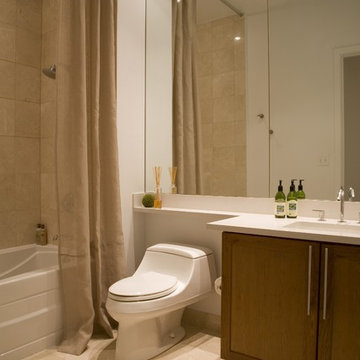
На фото: ванная комната в современном стиле с монолитной раковиной, фасадами в стиле шейкер, фасадами цвета дерева среднего тона, душем над ванной, унитазом-моноблоком, бежевой плиткой и белой столешницей с

These back to back bathrooms share a wall (that we added!) to turn one large bathroom into two. A mini ensuite for the owners bedroom, and a family bathroom for the rest of the house to share. Both of these spaces maximize function and family friendly style to suite the original details of this heritage home. We worked with the client to create a complete design package in preparation for their renovation.
Ванная комната с монолитной раковиной и белой столешницей – фото дизайна интерьера
5