Ванная комната с монолитной раковиной – фото дизайна интерьера с высоким бюджетом
Сортировать:
Бюджет
Сортировать:Популярное за сегодня
101 - 120 из 12 771 фото
1 из 3
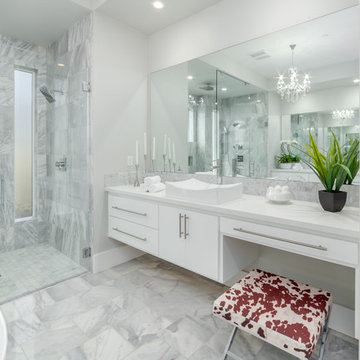
Пример оригинального дизайна: главная ванная комната среднего размера в стиле модернизм с плоскими фасадами, белыми фасадами, отдельно стоящей ванной, двойным душем, унитазом-моноблоком, белой плиткой, каменной плиткой, белыми стенами, мраморным полом, монолитной раковиной, столешницей из известняка, серым полом, открытым душем и белой столешницей
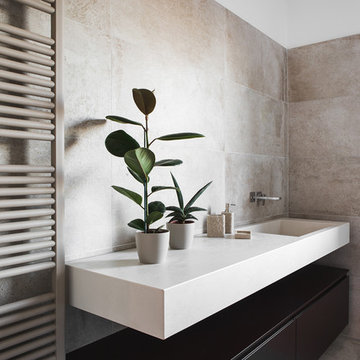
vista del lavabo integrato
На фото: ванная комната среднего размера в стиле неоклассика (современная классика) с плоскими фасадами, коричневыми фасадами, бежевой плиткой, керамогранитной плиткой, белыми стенами, полом из керамогранита, душевой кабиной, монолитной раковиной, столешницей из искусственного камня и бежевым полом
На фото: ванная комната среднего размера в стиле неоклассика (современная классика) с плоскими фасадами, коричневыми фасадами, бежевой плиткой, керамогранитной плиткой, белыми стенами, полом из керамогранита, душевой кабиной, монолитной раковиной, столешницей из искусственного камня и бежевым полом

Master Bathroom
Cesar Rubio Photography
Webb Construction
На фото: главная ванная комната среднего размера в современном стиле с фасадами островного типа, фасадами цвета дерева среднего тона, накладной ванной, душем без бортиков, инсталляцией, плиткой из листового камня, серыми стенами, полом из известняка, монолитной раковиной, столешницей из искусственного камня, серым полом и душем с раздвижными дверями с
На фото: главная ванная комната среднего размера в современном стиле с фасадами островного типа, фасадами цвета дерева среднего тона, накладной ванной, душем без бортиков, инсталляцией, плиткой из листового камня, серыми стенами, полом из известняка, монолитной раковиной, столешницей из искусственного камня, серым полом и душем с раздвижными дверями с
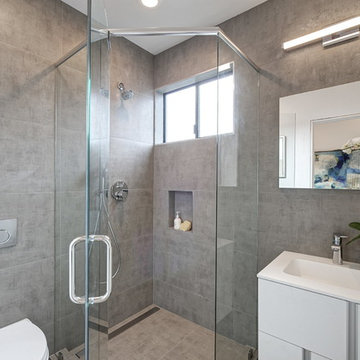
Источник вдохновения для домашнего уюта: ванная комната среднего размера в современном стиле с плоскими фасадами, белыми фасадами, угловым душем, инсталляцией, серой плиткой, цементной плиткой, серыми стенами, душевой кабиной, монолитной раковиной, столешницей из искусственного кварца, бежевым полом и душем с распашными дверями
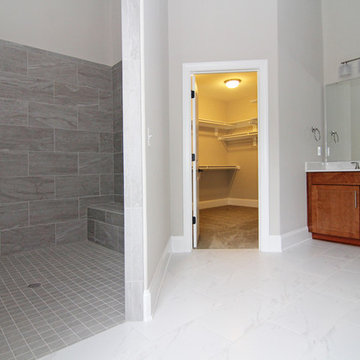
From this angle, see into the walk in shower with no door, and into the walk in closet. http://stantonhomes.com/dahlberg/
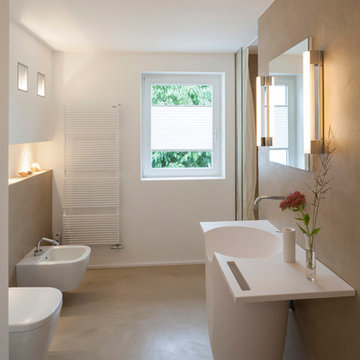
Badplanung: Ultramarin GmbH, Gaswerk in Köln
Fotografie: Markus Bollen
Пример оригинального дизайна: ванная комната среднего размера в современном стиле с инсталляцией, бетонным полом, душевой кабиной, монолитной раковиной, столешницей из искусственного камня, бежевым полом, шторкой для ванной, душем в нише, бежевыми стенами и белой столешницей
Пример оригинального дизайна: ванная комната среднего размера в современном стиле с инсталляцией, бетонным полом, душевой кабиной, монолитной раковиной, столешницей из искусственного камня, бежевым полом, шторкой для ванной, душем в нише, бежевыми стенами и белой столешницей

Located in Whitefish, Montana near one of our nation’s most beautiful national parks, Glacier National Park, Great Northern Lodge was designed and constructed with a grandeur and timelessness that is rarely found in much of today’s fast paced construction practices. Influenced by the solid stacked masonry constructed for Sperry Chalet in Glacier National Park, Great Northern Lodge uniquely exemplifies Parkitecture style masonry. The owner had made a commitment to quality at the onset of the project and was adamant about designating stone as the most dominant material. The criteria for the stone selection was to be an indigenous stone that replicated the unique, maroon colored Sperry Chalet stone accompanied by a masculine scale. Great Northern Lodge incorporates centuries of gained knowledge on masonry construction with modern design and construction capabilities and will stand as one of northern Montana’s most distinguished structures for centuries to come.
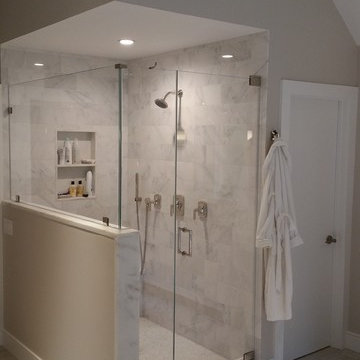
Salem NY renovation. Couple expanded current small master bath with a small addition. They gained dual vanities, a free standing tub to look out at their treehouse view, a separate water closet and beautiful walk in shower with seat. with both modern and traditional features, this is now a relaxing and timeless retreat for the couple.
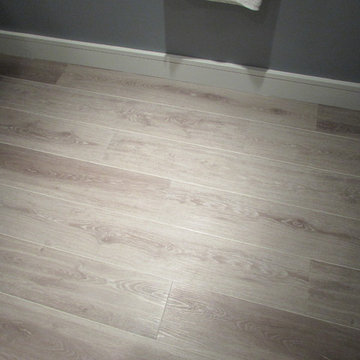
The flooring color was also an important decision in keeping the room open. Our one goal was to make the space feel bigger. We chose a beautiful medium hardwood.

Palo Alto Coastwise midcentury tract home remodel. Universal design with floating cast concrete countertop and angled cabinets. Accessible bathroom design.
Sonoma Cast Stone trough sink
Jazz Glass wall tiles
Color Consulting: Penelope Jones Interior Design
Photo credit: Devon Carlock
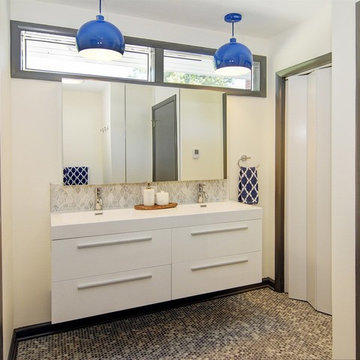
Contemporary bathroom with floating vanity and penny tile. Construction by Murphy General Contractors, South Orange, NJ. Interiors by Nu Interiors, South Orange, NJ. Photographer Greg Martz
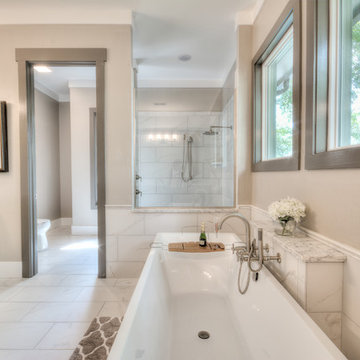
What a stunning master bathroom. Separate stand alone tub and shower alcove. Light and bright tile, counter tops and fixtures. The second story location allows for lots of natural light to consistently be let in here.
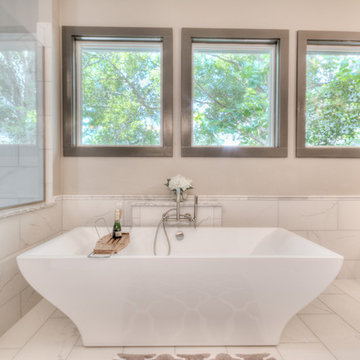
Fabulous master bath featuring a very inviting stand alone bath tub in bright white, white tile with gray veining, a maple wood built in vanity with engineered quartz counter tops and accents of dark gray trim around the windows.
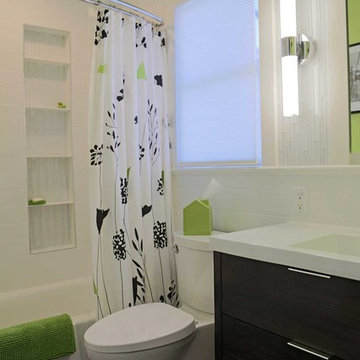
White three-wall alcove tub with white glass tile recessed niche. Double curved shower rod, ceramic tile flooring, and LED sconce complete the details of this playful hall bathroom.

Идея дизайна: детская ванная комната среднего размера в стиле кантри с фасадами в стиле шейкер, накладной ванной, душем над ванной, инсталляцией, синей плиткой, керамической плиткой, бежевыми стенами, полом из керамогранита, монолитной раковиной, бежевым полом, душем с распашными дверями, тумбой под одну раковину и подвесной тумбой

Complete remodel of bathroom with marble shower walls in this 900-SF bungalow.
Пример оригинального дизайна: маленькая детская ванная комната в стиле неоклассика (современная классика) с белыми фасадами, накладной ванной, душем над ванной, раздельным унитазом, серой плиткой, мраморной плиткой, серыми стенами, полом из ламината, монолитной раковиной, коричневым полом, шторкой для ванной, белой столешницей, тумбой под одну раковину, напольной тумбой, фасадами с утопленной филенкой и столешницей из искусственного кварца для на участке и в саду
Пример оригинального дизайна: маленькая детская ванная комната в стиле неоклассика (современная классика) с белыми фасадами, накладной ванной, душем над ванной, раздельным унитазом, серой плиткой, мраморной плиткой, серыми стенами, полом из ламината, монолитной раковиной, коричневым полом, шторкой для ванной, белой столешницей, тумбой под одну раковину, напольной тумбой, фасадами с утопленной филенкой и столешницей из искусственного кварца для на участке и в саду
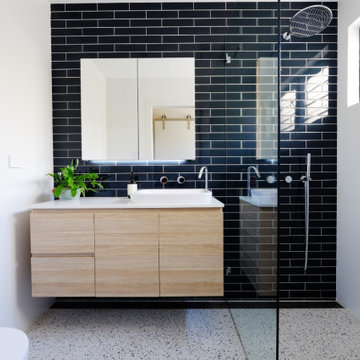
Main bathroom renovation featuring timber look vanity, semi-inset basin with chrome tapware. Open shower with a built-in niche. Floor tiles are porcelain with a printed terrazzo pattern with white wall tile surround and dark blue subway feature tile.

Completed Bathroom
Пример оригинального дизайна: ванная комната среднего размера в стиле модернизм с плоскими фасадами, искусственно-состаренными фасадами, биде, серой плиткой, мраморной плиткой, серыми стенами, полом из керамогранита, душевой кабиной, монолитной раковиной, столешницей из искусственного кварца, серым полом, душем с распашными дверями, белой столешницей, нишей, тумбой под две раковины и подвесной тумбой
Пример оригинального дизайна: ванная комната среднего размера в стиле модернизм с плоскими фасадами, искусственно-состаренными фасадами, биде, серой плиткой, мраморной плиткой, серыми стенами, полом из керамогранита, душевой кабиной, монолитной раковиной, столешницей из искусственного кварца, серым полом, душем с распашными дверями, белой столешницей, нишей, тумбой под две раковины и подвесной тумбой

This dream bathroom is sure to tickle everyone's fancy, from the sleek soaking tub to the oversized shower with built-in seat, to the overabundance of storage, everywhere you look is luxury.
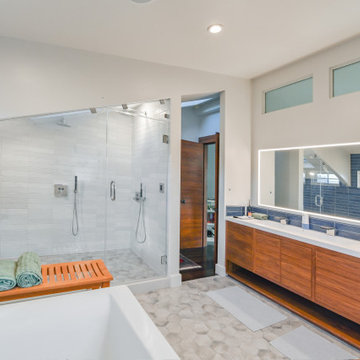
The clients originally wanted a home spa styled bathroom but halfway through the project, they decided they also wanted their kitchen remodel as well. Taking on the challenge, our builders took on the second project and work tirelessly to get both projects finished by the deadline. The results are two amazing spaces filled with the elegant detailed work expected at Green Bay Remodeling.
Ванная комната с монолитной раковиной – фото дизайна интерьера с высоким бюджетом
6