Ванная комната с монолитной раковиной – фото дизайна интерьера
Сортировать:
Бюджет
Сортировать:Популярное за сегодня
141 - 160 из 6 418 фото
1 из 3
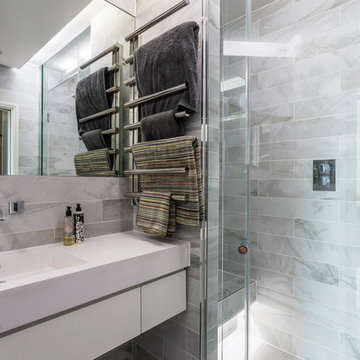
Пример оригинального дизайна: маленькая главная ванная комната в современном стиле с стеклянными фасадами, серой плиткой, керамической плиткой, полом из керамической плитки, столешницей из искусственного камня, серым полом, душем с распашными дверями, белой столешницей, душем без бортиков, серыми стенами и монолитной раковиной для на участке и в саду

Baño principal suite / master suite bathroom
Пример оригинального дизайна: огромная главная ванная комната в современном стиле с душем без бортиков, бежевой плиткой, светлым паркетным полом, монолитной раковиной, душем с распашными дверями, инсталляцией, гидромассажной ванной, керамической плиткой, бежевыми стенами, столешницей из оникса и бежевым полом
Пример оригинального дизайна: огромная главная ванная комната в современном стиле с душем без бортиков, бежевой плиткой, светлым паркетным полом, монолитной раковиной, душем с распашными дверями, инсталляцией, гидромассажной ванной, керамической плиткой, бежевыми стенами, столешницей из оникса и бежевым полом
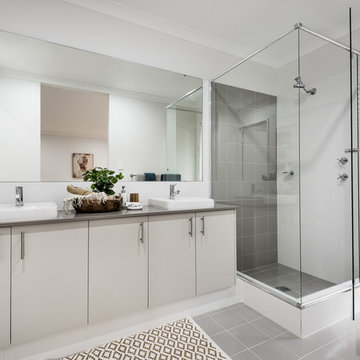
На фото: ванная комната среднего размера в современном стиле с плоскими фасадами, бежевыми фасадами, серой плиткой, серыми стенами, душевой кабиной, серым полом, душем с распашными дверями, угловым душем, керамической плиткой, монолитной раковиной и столешницей из искусственного кварца
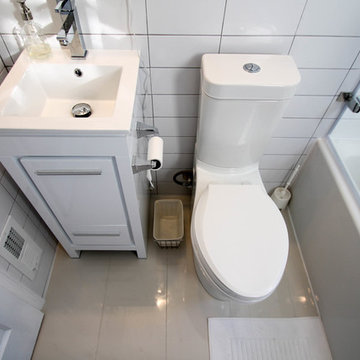
This TVL project focused primarily on a gut of this home's only bathroom and included a facelift in the kitchen as well. This lovely Denver home features a very tiny bathroom with mostly original features. Our client requested a makeover to the bathroom that would improve function & health as well as push the bright white minimalism she loves so much throughout her home. Respecting both budget and timeline, we worked to create a highly functional space with nods toward European bathroom design. We increased space between the toilet and vanity while also increasing storage by integrating a vanity with drawers rather than a pedestal sink. We utilized high gloss white tile on the floors to help expand light and replaced all major plumbing fixtures for a fresh look. The bathroom now features a much deeper alcove tub, elongated white subway tiles on the walls, shiny chrome faucet fixtures, and a new vanity light. In the kitchen, new white shaker cabinets were installed and paired with a simple white subway tile backsplash. White quartz countertops and new hardwood floors were also added. We love the clean, bright, simple nature of every space in this house and are so happy our wonderful client can enjoy these for years to come!
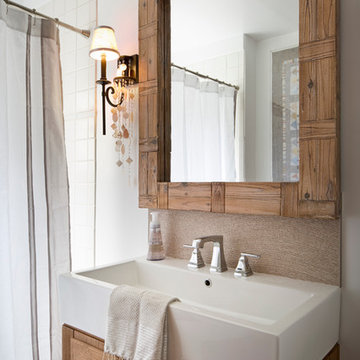
Стильный дизайн: ванная комната среднего размера в стиле неоклассика (современная классика) с плоскими фасадами, светлыми деревянными фасадами, ванной в нише, душем над ванной, белой плиткой, керамогранитной плиткой, белыми стенами, душевой кабиной, монолитной раковиной и шторкой для ванной - последний тренд
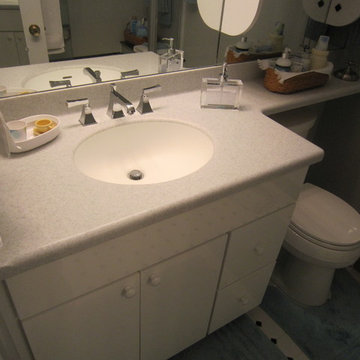
The solid surface countertop extends over the toilet in this bathroom for additional space.
La Grange Park, Illinois
Идея дизайна: маленькая главная ванная комната в классическом стиле с плоскими фасадами, белыми фасадами, черно-белой плиткой, керамической плиткой, полом из керамической плитки, монолитной раковиной и столешницей из искусственного камня для на участке и в саду
Идея дизайна: маленькая главная ванная комната в классическом стиле с плоскими фасадами, белыми фасадами, черно-белой плиткой, керамической плиткой, полом из керамической плитки, монолитной раковиной и столешницей из искусственного камня для на участке и в саду
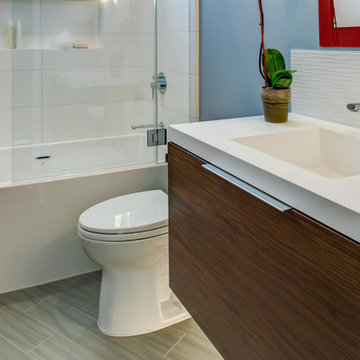
Design By: Design Set Match Construction by: Coyle Home Remodel Photography by: Treve Johnson Photography Tile Materials: Ceramic Tile Design Light & Plumbing Fixtures: Jack London kitchen & Bath Ideabook: http://www.houzz.com/ideabooks/44526431/thumbs/oakland-grand-lake-modern-guest-bath
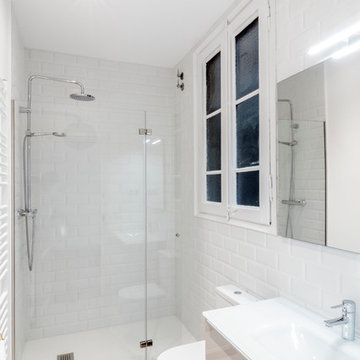
Rafel Gras Forner
Стильный дизайн: ванная комната среднего размера в стиле неоклассика (современная классика) с плоскими фасадами, белыми фасадами, душем в нише, раздельным унитазом, белыми стенами, душевой кабиной и монолитной раковиной - последний тренд
Стильный дизайн: ванная комната среднего размера в стиле неоклассика (современная классика) с плоскими фасадами, белыми фасадами, душем в нише, раздельным унитазом, белыми стенами, душевой кабиной и монолитной раковиной - последний тренд
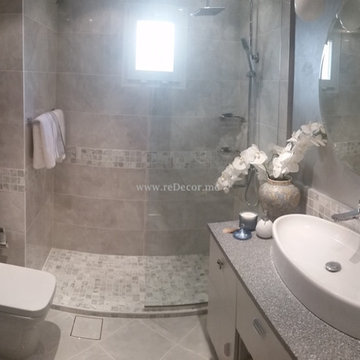
Guest bedroom interior decor. Jotun special paint walls (greyish blue), marble flooring, cool and chic look.
bedroom en-suite. Bathroom to match the mood of the bedroom. Absolutely stunning, finished perfect!
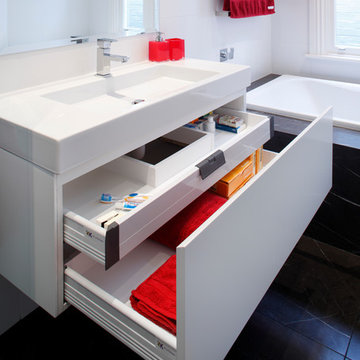
На фото: главная ванная комната в стиле модернизм с монолитной раковиной, плоскими фасадами, белыми фасадами, накладной ванной, белой плиткой, керамической плиткой, белыми стенами и полом из керамической плитки с
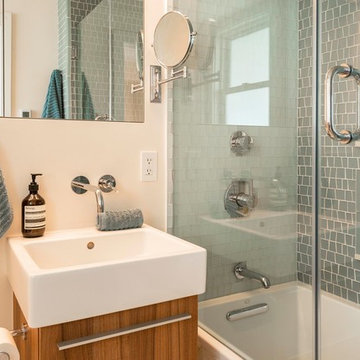
For a single woman working in downtown San Francisco, we were tasked with remodeling her 500 sq.ft. Victorian garden condo. We brought in more light by enlarging most of the openings to the rear and adding a sliding glass door in the kitchen. The kitchen features custom zebrawood cabinets, CaesarStone counters, stainless steel appliances and a large, deep square sink. The bathroom features a wall-hung Duravit vanity and toilet, recessed lighting, custom, built-in medicine cabinets and geometric glass tile. Wood tones in the kitchen and bath add a note of warmth to the clean modern lines. We designed a soft blue custom desk/tv unit and white bookshelves in the living room to make the most out of the space available. A modern JØTUL fireplace stove heats the space stylishly. We replaced all of the Victorian trim throughout with clean, modern trim and organized the ducts and pipes into soffits to create as orderly look as possible with the existing conditions.
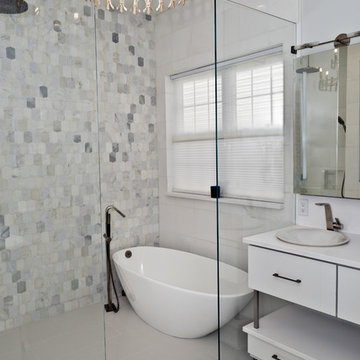
This baby boomer couple recently settled in the Haymarket area.
Their bathroom was located behind the garage from which we took a few inches to contribute to the bathroom space, offering them a large walk in shower, with
Digital controls designed for multiple shower heads . With a new waterfall free standing tub/ faucet slipper tub taking the space of the old large decked tub. We used a Victoria & Albert modern free standing tub, which brought spa feel to the room. The old space from the closet was used to create enough space for the bench area. It has a modern look linear drain in wet room. Adding a decorative touch and more lighting, is a beautiful chandelier outside of the wet room.
Behind the new commode area is a niche.
New vanities, sleek, yet spacious, allowing for more storage.
The large mirror and hidden medicine cabinets with decorative lighting added more of the contemporariness to the space.
Around this bath, we used large space tile. With a Classic look of black and white tile that complement the mosaic tile used creatively, making this bathroom undeniably stunning.
The smart use of mosaic tile on the back wall of the shower and tub area has put this project on the cover sheet of most design magazine.
The privacy wall offers closure for the commode from the front entry. Classy yet simple is how they described their new master bath suite.

Vista dal bagno verso l'esterno.
Пример оригинального дизайна: маленькая ванная комната в скандинавском стиле с открытыми фасадами, светлыми деревянными фасадами, душем без бортиков, инсталляцией, зеленой плиткой, керамогранитной плиткой, зелеными стенами, полом из керамогранита, душевой кабиной, монолитной раковиной, столешницей из дерева, серым полом, открытым душем и коричневой столешницей для на участке и в саду
Пример оригинального дизайна: маленькая ванная комната в скандинавском стиле с открытыми фасадами, светлыми деревянными фасадами, душем без бортиков, инсталляцией, зеленой плиткой, керамогранитной плиткой, зелеными стенами, полом из керамогранита, душевой кабиной, монолитной раковиной, столешницей из дерева, серым полом, открытым душем и коричневой столешницей для на участке и в саду
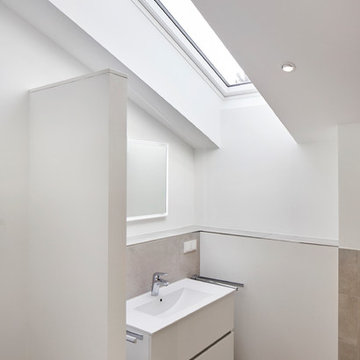
Lennart Wiedemuth
Пример оригинального дизайна: маленькая ванная комната в стиле модернизм с плоскими фасадами, белыми фасадами, бежевой плиткой, белыми стенами, монолитной раковиной и бежевым полом для на участке и в саду
Пример оригинального дизайна: маленькая ванная комната в стиле модернизм с плоскими фасадами, белыми фасадами, бежевой плиткой, белыми стенами, монолитной раковиной и бежевым полом для на участке и в саду
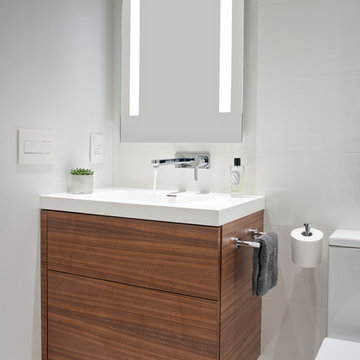
We were asked to create a very elegant master bathroom in this period 70's residence. We left many of the adjacent elements and finishes in place but created an entirely new aesthetic in the bathroom and dressing area. Four wing walls of low-iron glass are used in conjunction with the dramatic rear wall of Italian marble, beautifully book matched. Floors are 30 X 30 porcelain tiles. The pair of medicine cabinets left up to revel ample storage within the deep cabinets. Walnut cabinetry is custom designed by our studio. The skylight features a completely concealed shade which blocks out the sunlight completely, for those weekend days when you might want to sleep in late.
A more modest bathroom on the first level serves the guest bedroom and dinner guests.
Photos © John Sutton Photography
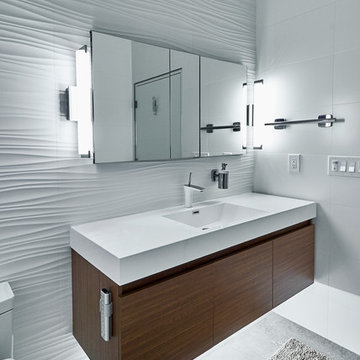
На фото: ванная комната среднего размера в современном стиле с душевой кабиной, плоскими фасадами, темными деревянными фасадами, душем в нише, белой плиткой, столешницей из искусственного камня, белой столешницей, серыми стенами, бетонным полом, монолитной раковиной, серым полом и душем с распашными дверями
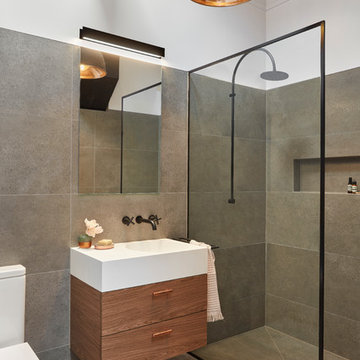
Designer: Vanessa Cook
Photographer: Tom Roe
На фото: маленькая ванная комната в стиле лофт с плоскими фасадами, темными деревянными фасадами, открытым душем, унитазом-моноблоком, серой плиткой, керамогранитной плиткой, полом из керамогранита, душевой кабиной, монолитной раковиной, столешницей из искусственного камня, серым полом и открытым душем для на участке и в саду с
На фото: маленькая ванная комната в стиле лофт с плоскими фасадами, темными деревянными фасадами, открытым душем, унитазом-моноблоком, серой плиткой, керамогранитной плиткой, полом из керамогранита, душевой кабиной, монолитной раковиной, столешницей из искусственного камня, серым полом и открытым душем для на участке и в саду с
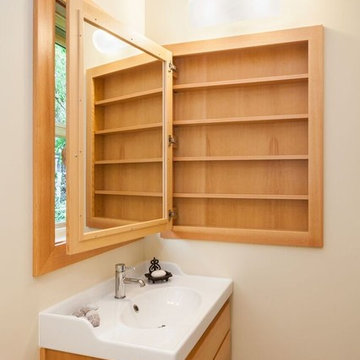
David Paul Bayles
Свежая идея для дизайна: маленькая ванная комната в стиле неоклассика (современная классика) с фасадами в стиле шейкер, фасадами цвета дерева среднего тона, ванной в нише, душем над ванной, раздельным унитазом, белой плиткой, плиткой кабанчик, бежевыми стенами, бетонным полом, монолитной раковиной и столешницей из искусственного камня для на участке и в саду - отличное фото интерьера
Свежая идея для дизайна: маленькая ванная комната в стиле неоклассика (современная классика) с фасадами в стиле шейкер, фасадами цвета дерева среднего тона, ванной в нише, душем над ванной, раздельным унитазом, белой плиткой, плиткой кабанчик, бежевыми стенами, бетонным полом, монолитной раковиной и столешницей из искусственного камня для на участке и в саду - отличное фото интерьера
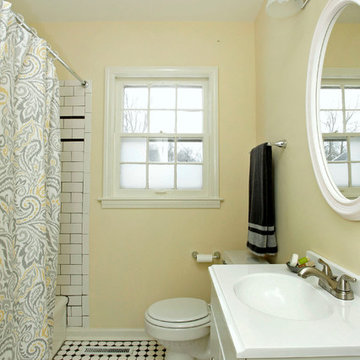
small 5 x 9 bathroom remodel
Идея дизайна: маленькая главная ванная комната в современном стиле с монолитной раковиной, плоскими фасадами, белыми фасадами, столешницей из искусственного камня, накладной ванной, душем над ванной, раздельным унитазом, белой плиткой, плиткой кабанчик, желтыми стенами и полом из мозаичной плитки для на участке и в саду
Идея дизайна: маленькая главная ванная комната в современном стиле с монолитной раковиной, плоскими фасадами, белыми фасадами, столешницей из искусственного камня, накладной ванной, душем над ванной, раздельным унитазом, белой плиткой, плиткой кабанчик, желтыми стенами и полом из мозаичной плитки для на участке и в саду
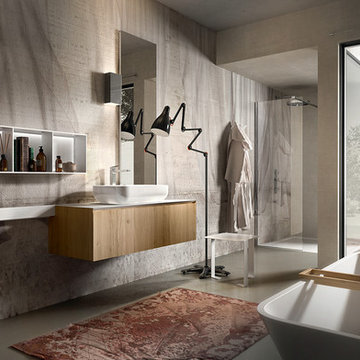
Пример оригинального дизайна: большая главная ванная комната в стиле модернизм с монолитной раковиной, фасадами островного типа, фасадами цвета дерева среднего тона, столешницей из искусственного камня, отдельно стоящей ванной, угловым душем и бетонным полом
Ванная комната с монолитной раковиной – фото дизайна интерьера
8