Ванная комната с красными фасадами и белыми стенами – фото дизайна интерьера
Сортировать:
Бюджет
Сортировать:Популярное за сегодня
41 - 60 из 409 фото
1 из 3
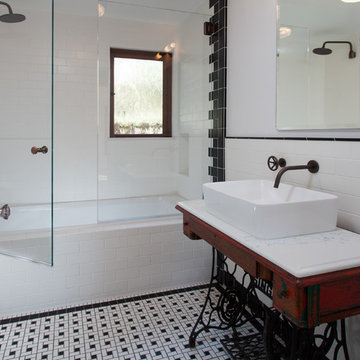
Jon Encarnacion, Photography, The hall bath has lovely old style fixtures including antique door knobs.
Стильный дизайн: ванная комната среднего размера в стиле неоклассика (современная классика) с фасадами островного типа, красными фасадами, ванной в нише, душем над ванной, черно-белой плиткой, керамогранитной плиткой, белыми стенами, полом из керамической плитки, душевой кабиной, настольной раковиной, столешницей из гранита, разноцветным полом и душем с распашными дверями - последний тренд
Стильный дизайн: ванная комната среднего размера в стиле неоклассика (современная классика) с фасадами островного типа, красными фасадами, ванной в нише, душем над ванной, черно-белой плиткой, керамогранитной плиткой, белыми стенами, полом из керамической плитки, душевой кабиной, настольной раковиной, столешницей из гранита, разноцветным полом и душем с распашными дверями - последний тренд
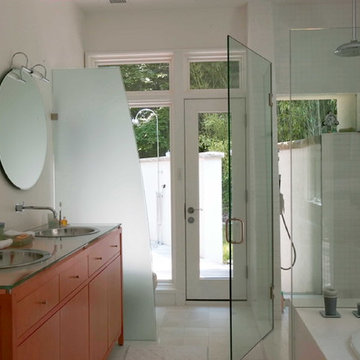
Bathroom features a glass shower stall, and door to outside shower.
Стильный дизайн: главная ванная комната среднего размера в современном стиле с плоскими фасадами, красными фасадами, угловым душем, белыми стенами, полом из керамогранита, накладной раковиной, стеклянной столешницей, белым полом и душем с распашными дверями - последний тренд
Стильный дизайн: главная ванная комната среднего размера в современном стиле с плоскими фасадами, красными фасадами, угловым душем, белыми стенами, полом из керамогранита, накладной раковиной, стеклянной столешницей, белым полом и душем с распашными дверями - последний тренд

На фото: совмещенный санузел среднего размера в современном стиле с плоскими фасадами, красными фасадами, ванной в нише, душем в нише, унитазом-моноблоком, серой плиткой, керамической плиткой, белыми стенами, полом из терраццо, душевой кабиной, врезной раковиной, столешницей из искусственного кварца, белым полом, душем с распашными дверями, серой столешницей, тумбой под одну раковину и встроенной тумбой с
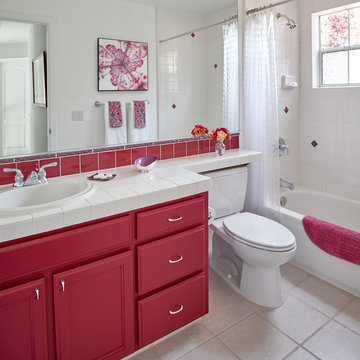
На фото: ванная комната в стиле неоклассика (современная классика) с фасадами с утопленной филенкой, красными фасадами, ванной в нише, душем над ванной, белой плиткой, белыми стенами, накладной раковиной, столешницей из плитки, бежевым полом, шторкой для ванной и белой столешницей
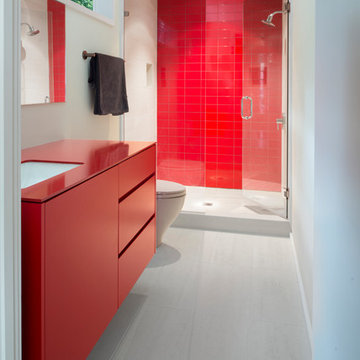
Идея дизайна: ванная комната в современном стиле с плоскими фасадами, красными фасадами, душем в нише, красной плиткой, белыми стенами, душевой кабиной, врезной раковиной, белым полом, душем с распашными дверями и красной столешницей
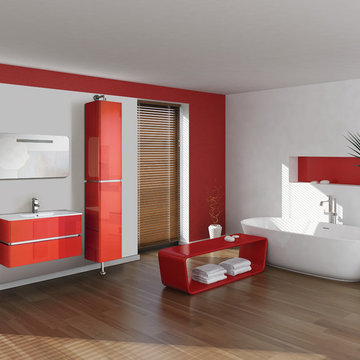
Ever the retro powder room station, Sundance is art deco fused with a festival vibe. Super retro and fun, it’s still a simplistic work of art in terms of outline and finishes. Even with color rush in retro red, its outline is definitively sleek, chic and sophisticated. Doubling as an office vanity, Sundance is a popular choice for bold, yet practical, storage and display solutions with a futuristic concept.
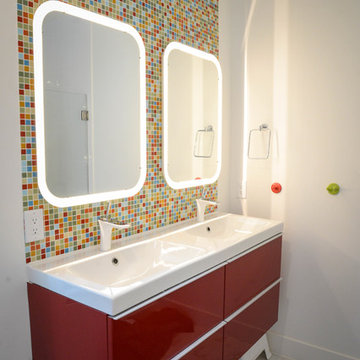
Идея дизайна: ванная комната в современном стиле с плоскими фасадами, красными фасадами, разноцветной плиткой, плиткой мозаикой, белыми стенами и зеркалом с подсветкой
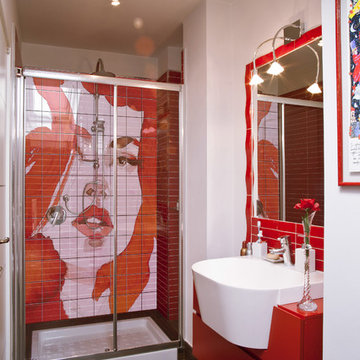
Стильный дизайн: ванная комната в современном стиле с плоскими фасадами, красными фасадами, душем в нише, белыми стенами, темным паркетным полом, настольной раковиной и коричневым полом - последний тренд
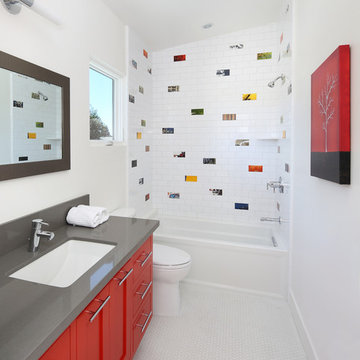
На фото: ванная комната в стиле неоклассика (современная классика) с красными фасадами, разноцветной плиткой, керамической плиткой, белыми стенами, полом из керамической плитки, врезной раковиной, столешницей из искусственного кварца, фасадами с утопленной филенкой, ванной в нише, душем над ванной и окном
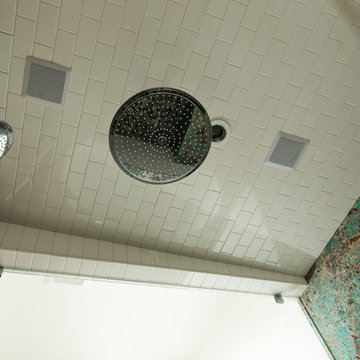
Jeff Rumans
Стильный дизайн: огромная баня и сауна в стиле модернизм с плоскими фасадами, красными фасадами, накладной ванной, двойным душем, унитазом-моноблоком, белой плиткой, керамогранитной плиткой, белыми стенами, полом из керамогранита, монолитной раковиной, мраморной столешницей, коричневым полом, душем с распашными дверями и синей столешницей - последний тренд
Стильный дизайн: огромная баня и сауна в стиле модернизм с плоскими фасадами, красными фасадами, накладной ванной, двойным душем, унитазом-моноблоком, белой плиткой, керамогранитной плиткой, белыми стенами, полом из керамогранита, монолитной раковиной, мраморной столешницей, коричневым полом, душем с распашными дверями и синей столешницей - последний тренд
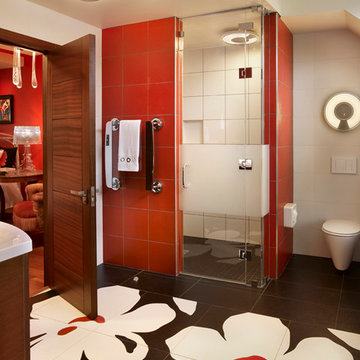
Watch our project videos with before and after pictures: http://www.larisamcshane.com/projects/
An outdated master bathroom was transformed into a visually interesting, revitalizing master spa with a large steam shower and an infrared sauna in a spacious room with natural light.
According to a unique style survey, which is a cornerstone in our design process, the client responded to striking primary colors. Creating a design concept from this idea, we used bold 4'x4' flower tiles, which visually connect the floor and wall of the bathroom and accented the vanity and shower walls with red mosaic tile.
Our team also designed exotic solid sapelle wood doors, installed a glass towel warmer, a massaging thermostatic shower system, a steam unit, an in-wall tank water-saving toilet, and radiant floors.
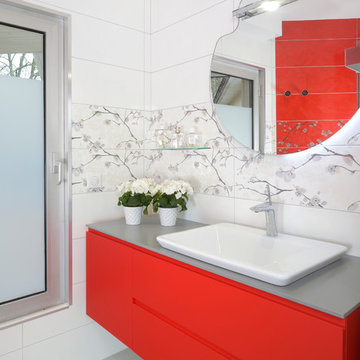
Источник вдохновения для домашнего уюта: маленькая главная ванная комната в стиле модернизм с плоскими фасадами, красными фасадами, душем без бортиков, керамической плиткой, серой столешницей, тумбой под одну раковину, подвесной тумбой, белыми стенами, раковиной с несколькими смесителями, серым полом, душем с распашными дверями и белой плиткой для на участке и в саду
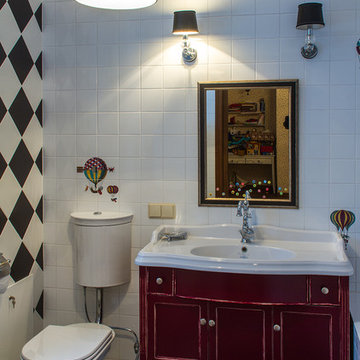
Детский санузел с плиткой с мотивами воздушных шаров Форназетти.
На полу класическая черно-белая шашечка.
На фото: детская ванная комната среднего размера в стиле фьюжн с красными фасадами, белой плиткой, керамической плиткой, накладной ванной, унитазом-моноблоком, белыми стенами, полом из керамической плитки, консольной раковиной и фасадами с утопленной филенкой с
На фото: детская ванная комната среднего размера в стиле фьюжн с красными фасадами, белой плиткой, керамической плиткой, накладной ванной, унитазом-моноблоком, белыми стенами, полом из керамической плитки, консольной раковиной и фасадами с утопленной филенкой с
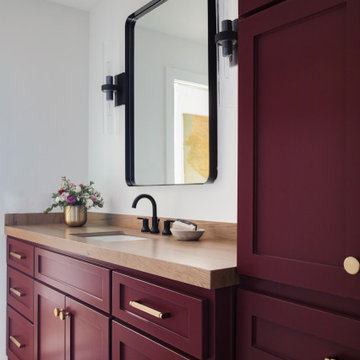
Vibrant bathroom
На фото: ванная комната среднего размера в стиле фьюжн с фасадами с утопленной филенкой, красными фасадами, белыми стенами, душевой кабиной, столешницей из дерева, белым полом, коричневой столешницей, тумбой под одну раковину и встроенной тумбой с
На фото: ванная комната среднего размера в стиле фьюжн с фасадами с утопленной филенкой, красными фасадами, белыми стенами, душевой кабиной, столешницей из дерева, белым полом, коричневой столешницей, тумбой под одну раковину и встроенной тумбой с
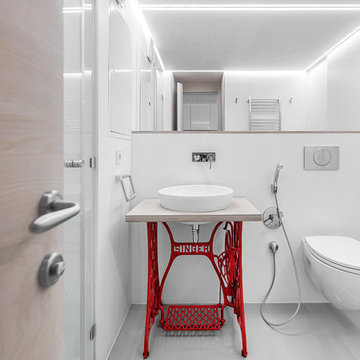
Идея дизайна: ванная комната в современном стиле с открытыми фасадами, красными фасадами, инсталляцией, белыми стенами и столешницей из дерева

Twin Peaks House is a vibrant extension to a grand Edwardian homestead in Kensington.
Originally built in 1913 for a wealthy family of butchers, when the surrounding landscape was pasture from horizon to horizon, the homestead endured as its acreage was carved up and subdivided into smaller terrace allotments. Our clients discovered the property decades ago during long walks around their neighbourhood, promising themselves that they would buy it should the opportunity ever arise.
Many years later the opportunity did arise, and our clients made the leap. Not long after, they commissioned us to update the home for their family of five. They asked us to replace the pokey rear end of the house, shabbily renovated in the 1980s, with a generous extension that matched the scale of the original home and its voluminous garden.
Our design intervention extends the massing of the original gable-roofed house towards the back garden, accommodating kids’ bedrooms, living areas downstairs and main bedroom suite tucked away upstairs gabled volume to the east earns the project its name, duplicating the main roof pitch at a smaller scale and housing dining, kitchen, laundry and informal entry. This arrangement of rooms supports our clients’ busy lifestyles with zones of communal and individual living, places to be together and places to be alone.
The living area pivots around the kitchen island, positioned carefully to entice our clients' energetic teenaged boys with the aroma of cooking. A sculpted deck runs the length of the garden elevation, facing swimming pool, borrowed landscape and the sun. A first-floor hideout attached to the main bedroom floats above, vertical screening providing prospect and refuge. Neither quite indoors nor out, these spaces act as threshold between both, protected from the rain and flexibly dimensioned for either entertaining or retreat.
Galvanised steel continuously wraps the exterior of the extension, distilling the decorative heritage of the original’s walls, roofs and gables into two cohesive volumes. The masculinity in this form-making is balanced by a light-filled, feminine interior. Its material palette of pale timbers and pastel shades are set against a textured white backdrop, with 2400mm high datum adding a human scale to the raked ceilings. Celebrating the tension between these design moves is a dramatic, top-lit 7m high void that slices through the centre of the house. Another type of threshold, the void bridges the old and the new, the private and the public, the formal and the informal. It acts as a clear spatial marker for each of these transitions and a living relic of the home’s long history.
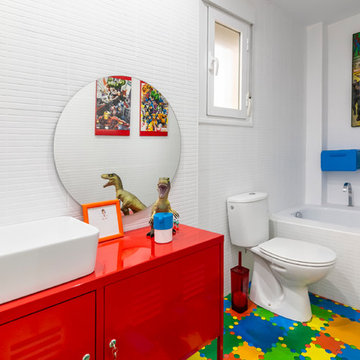
Стильный дизайн: детская ванная комната в современном стиле с красными фасадами, ванной в нише, раздельным унитазом, белой плиткой, белыми стенами, настольной раковиной, разноцветным полом, красной столешницей и плоскими фасадами - последний тренд
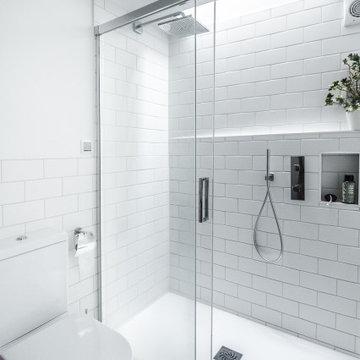
Идея дизайна: маленькая ванная комната в стиле неоклассика (современная классика) с фасадами в стиле шейкер, красными фасадами, открытым душем, унитазом-моноблоком, белой плиткой, плиткой кабанчик, белыми стенами, полом из керамической плитки, душевой кабиной, консольной раковиной, разноцветным полом, душем с раздвижными дверями, тумбой под одну раковину и напольной тумбой для на участке и в саду
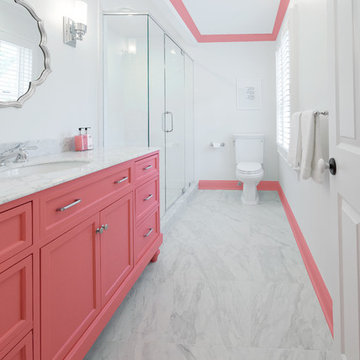
Red Ranch Photography
Little girls bathroom. White and gray floor with pink vanity and pink trim.
На фото: детская ванная комната среднего размера в морском стиле с фасадами в стиле шейкер, красными фасадами, угловым душем, унитазом-моноблоком, белой плиткой, галечной плиткой, белыми стенами, полом из керамической плитки, накладной раковиной и столешницей из искусственного кварца
На фото: детская ванная комната среднего размера в морском стиле с фасадами в стиле шейкер, красными фасадами, угловым душем, унитазом-моноблоком, белой плиткой, галечной плиткой, белыми стенами, полом из керамической плитки, накладной раковиной и столешницей из искусственного кварца
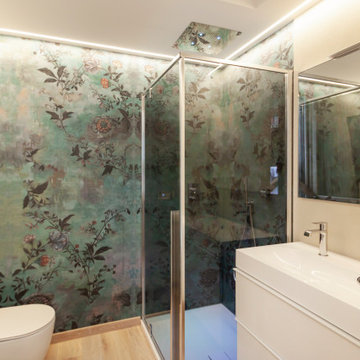
Bagno con doccia, soffione a soffitto con cromoterapia, body jet e cascata d'acqua. A finitura delle pareti la carta da parati wall e decò - wet system anche all'interno del box. Mofile lavabo IKEA.
Ванная комната с красными фасадами и белыми стенами – фото дизайна интерьера
3