Ванная комната с коричневыми стенами и тумбой под одну раковину – фото дизайна интерьера
Сортировать:
Бюджет
Сортировать:Популярное за сегодня
81 - 100 из 862 фото
1 из 3
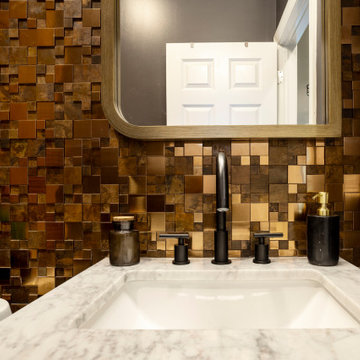
Step into our spa-inspired remodeled guest bathroom—a masculine oasis designed as part of a two-bathroom remodel in Uptown.
This renovated guest bathroom is a haven where modern comfort seamlessly combines with serene charm, creating the ambiance of a masculine retreat spa, just as the client envisioned. This bronze-tastic bathroom renovation serves as a tranquil hideaway that subtly whispers, 'I'm a posh spa in disguise.'
The tub cozies up with the lavish Lexington Ceramic Tile in Cognac from Spain, evoking feelings of zen with its wood effect. Complementing this, the Cobblestone Polished Noir Mosaic Niche Tile in Black enhances the overall sense of tranquility in the bath, while the Metal Bronze Mini 3D Cubes Tile on the sink wall serves as a visual delight.
Together, these elements harmoniously create the essence of a masculine retreat spa, where every detail contributes to a stylish and relaxing experience.
------------
Project designed by Chi Renovation & Design, a renowned renovation firm based in Skokie. We specialize in general contracting, kitchen and bath remodeling, and design & build services. We cater to the entire Chicago area and its surrounding suburbs, with emphasis on the North Side and North Shore regions. You'll find our work from the Loop through Lincoln Park, Skokie, Evanston, Wilmette, and all the way up to Lake Forest.
For more info about Chi Renovation & Design, click here: https://www.chirenovation.com/

Contemporary Bathroom
На фото: ванная комната в современном стиле с плоскими фасадами, белыми фасадами, душем без бортиков, унитазом-моноблоком, коричневой плиткой, плиткой под дерево, коричневыми стенами, полом из керамогранита, душевой кабиной, врезной раковиной, столешницей из искусственного кварца, серым полом, душем с распашными дверями, белой столешницей, нишей, тумбой под одну раковину и подвесной тумбой с
На фото: ванная комната в современном стиле с плоскими фасадами, белыми фасадами, душем без бортиков, унитазом-моноблоком, коричневой плиткой, плиткой под дерево, коричневыми стенами, полом из керамогранита, душевой кабиной, врезной раковиной, столешницей из искусственного кварца, серым полом, душем с распашными дверями, белой столешницей, нишей, тумбой под одну раковину и подвесной тумбой с

Идея дизайна: главная ванная комната среднего размера в стиле модернизм с фасадами с утопленной филенкой, коричневыми фасадами, отдельно стоящей ванной, открытым душем, унитазом-моноблоком, коричневой плиткой, керамогранитной плиткой, коричневыми стенами, полом из керамической плитки, накладной раковиной, мраморной столешницей, коричневым полом, открытым душем, желтой столешницей, тумбой под одну раковину и подвесной тумбой

SeaThru is a new, waterfront, modern home. SeaThru was inspired by the mid-century modern homes from our area, known as the Sarasota School of Architecture.
This homes designed to offer more than the standard, ubiquitous rear-yard waterfront outdoor space. A central courtyard offer the residents a respite from the heat that accompanies west sun, and creates a gorgeous intermediate view fro guest staying in the semi-attached guest suite, who can actually SEE THROUGH the main living space and enjoy the bay views.
Noble materials such as stone cladding, oak floors, composite wood louver screens and generous amounts of glass lend to a relaxed, warm-contemporary feeling not typically common to these types of homes.
Photos by Ryan Gamma Photography
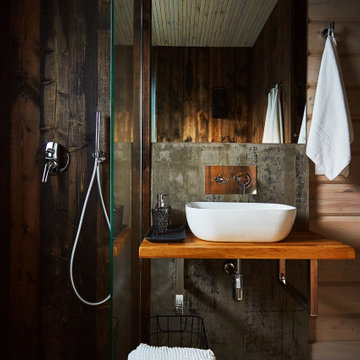
На фото: ванная комната среднего размера в стиле рустика с угловым душем, коричневыми стенами, душевой кабиной, подвесной раковиной, столешницей из дерева, коричневой столешницей, тумбой под одну раковину, подвесной тумбой и деревянными стенами
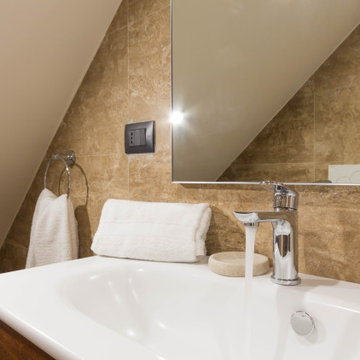
Источник вдохновения для домашнего уюта: маленькая ванная комната в стиле модернизм с темными деревянными фасадами, угловым душем, плиткой из травертина, коричневыми стенами, полом из травертина, душевой кабиной, монолитной раковиной, коричневым полом, тумбой под одну раковину и напольной тумбой для на участке и в саду
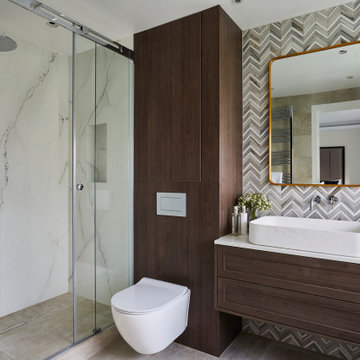
Стильный дизайн: главная ванная комната среднего размера в стиле модернизм с фасадами в стиле шейкер, коричневыми фасадами, открытым душем, инсталляцией, коричневой плиткой, керамогранитной плиткой, коричневыми стенами, полом из керамогранита, настольной раковиной, мраморной столешницей, коричневым полом, душем с распашными дверями, серой столешницей, тумбой под одну раковину и подвесной тумбой - последний тренд
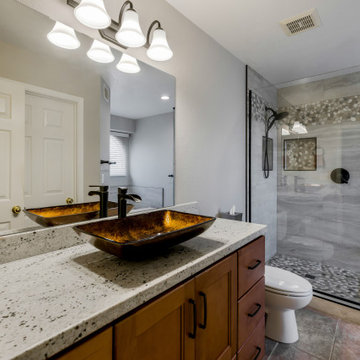
Tamma & Holger wanted to update their master bathroom and the elements in two other bathrooms of their home.
In the master bathroom they wanted to remove the odd shaped shower, the vanity was large, but the storage capacity was not designed properly. Overall, they wanted a fresh and clean bathroom to meet their needs.
The new vanity offers larger drawers and better space capacity. By using the inverted sink base cabinet here, we now have a larger drawer for larger hair appliances and less hiding places for products.
Colonial White Granite countertops were selected for this project which ties the existing flooring to the new shower walls. Each bathroom features a vessel sink and faucet. The master features a bronze rectangular sink, and the two other bathrooms are from Kohler. The sink is called Vox Oval.
In the master shower, we installed a 12X24 Porcelain tile called Tivoli Beige and inlayed a pebble mosaic as a decorative band, niche feature and shower flooring.
We also used the shower wall tile around the existing tub in the master bathroom.
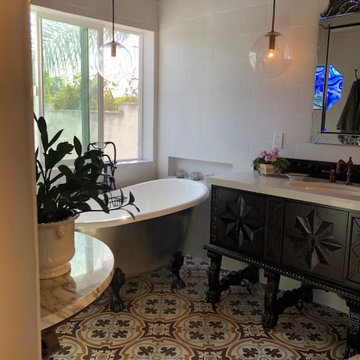
На фото: главная ванная комната среднего размера в стиле фьюжн с фасадами островного типа, темными деревянными фасадами, отдельно стоящей ванной, угловым душем, белой плиткой, керамогранитной плиткой, коричневыми стенами, полом из цементной плитки, врезной раковиной, столешницей из искусственного кварца, разноцветным полом, душем с распашными дверями, бежевой столешницей, нишей, тумбой под одну раковину и напольной тумбой с
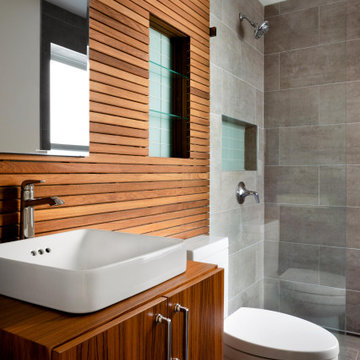
На фото: ванная комната среднего размера в современном стиле с плоскими фасадами, коричневыми фасадами, душем без бортиков, унитазом-моноблоком, серой плиткой, керамической плиткой, коричневыми стенами, полом из керамической плитки, душевой кабиной, серым полом, открытым душем, нишей, тумбой под одну раковину, подвесной тумбой и деревянными стенами с
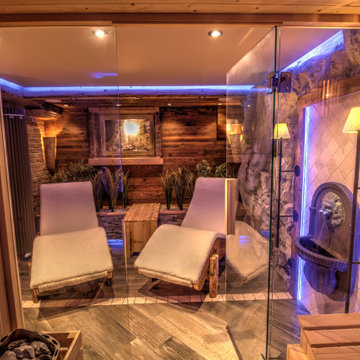
Besonderheit: Rustikaler, Uriger Style, viel Altholz und Felsverbau
Konzept: Vollkonzept und komplettes Interiore-Design Stefan Necker – Tegernseer Badmanufaktur
Projektart: Renovierung/Umbau alter Saunabereich
Projektart: EFH / Keller
Umbaufläche ca. 50 qm
Produkte: Sauna, Kneipsches Fussbad, Ruhenereich, Waschtrog, WC, Dusche, Hebeanlage, Wandbrunnen, Türen zu den Angrenzenden Bereichen, Verkleidung Hauselektrifizierung
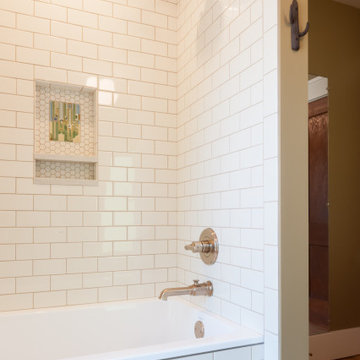
Идея дизайна: детская ванная комната среднего размера со стиральной машиной в стиле кантри с плоскими фасадами, фасадами цвета дерева среднего тона, накладной ванной, душем над ванной, унитазом-моноблоком, белой плиткой, коричневыми стенами, светлым паркетным полом, раковиной с несколькими смесителями, коричневым полом, шторкой для ванной, тумбой под одну раковину, встроенной тумбой и плиткой кабанчик
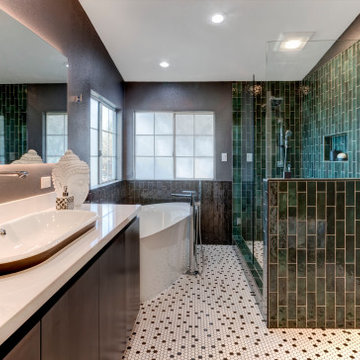
Dramatic bathroom highlighted by dark walls and cabinetry. The backlit mirror brings additional flair. The white countertop, free standing tub, vessel sink and black and white hexagon tiles provide a nice contrast to the dark colors and prevent the space from feeling cavelike.
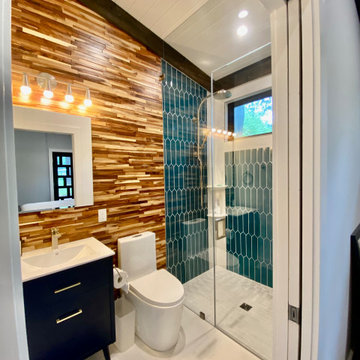
На фото: главная ванная комната среднего размера в стиле модернизм с открытым душем, раздельным унитазом, коричневой плиткой, керамической плиткой, коричневыми стенами, полом из керамической плитки, консольной раковиной, столешницей из кварцита, белым полом, душем с распашными дверями, белой столешницей, тумбой под одну раковину и балками на потолке

洗面所と一体に見えるバスルーム。
窓の外は樹々しか見えない。
時々シカは来るらしい。
洗面台はオリジナルの作り付け。
三面鏡になるメディスンボックス。
Пример оригинального дизайна: маленькая ванная комната в белых тонах с отделкой деревом в скандинавском стиле с белыми фасадами, душевой комнатой, белой плиткой, керамической плиткой, коричневыми стенами, полом из керамической плитки, столешницей из искусственного камня, белым полом, душем с раздвижными дверями, тумбой под одну раковину, встроенной тумбой, деревянным потолком и деревянными стенами для на участке и в саду
Пример оригинального дизайна: маленькая ванная комната в белых тонах с отделкой деревом в скандинавском стиле с белыми фасадами, душевой комнатой, белой плиткой, керамической плиткой, коричневыми стенами, полом из керамической плитки, столешницей из искусственного камня, белым полом, душем с раздвижными дверями, тумбой под одну раковину, встроенной тумбой, деревянным потолком и деревянными стенами для на участке и в саду
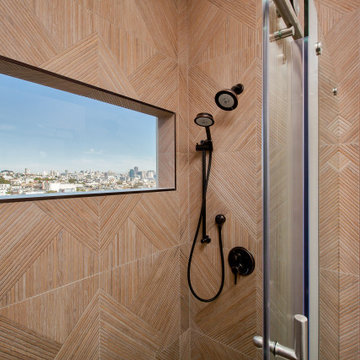
На фото: маленькая главная ванная комната в стиле неоклассика (современная классика) с фасадами островного типа, коричневыми фасадами, душем в нише, инсталляцией, коричневой плиткой, керамогранитной плиткой, коричневыми стенами, полом из керамогранита, врезной раковиной, столешницей из искусственного кварца, бежевым полом, душем с распашными дверями, белой столешницей, нишей, тумбой под одну раковину и напольной тумбой для на участке и в саду
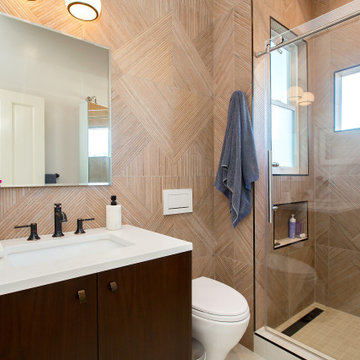
Стильный дизайн: маленькая главная ванная комната в стиле неоклассика (современная классика) с фасадами островного типа, коричневыми фасадами, душем в нише, инсталляцией, коричневой плиткой, керамогранитной плиткой, коричневыми стенами, полом из керамогранита, врезной раковиной, столешницей из искусственного кварца, бежевым полом, душем с распашными дверями, белой столешницей, нишей, тумбой под одну раковину и напольной тумбой для на участке и в саду - последний тренд
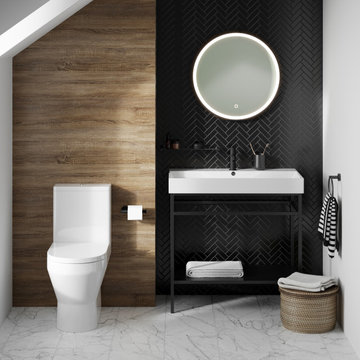
Perfect for the modern bathroom, the combination of Shoreditch Frame sink with black washstand and Trim WC make the ideal pairing for small bathrooms and family bathrooms.
Set against wood effect and black tiled feature walls, these ceramics create an impressive modern bathroom statement at an affordable price.
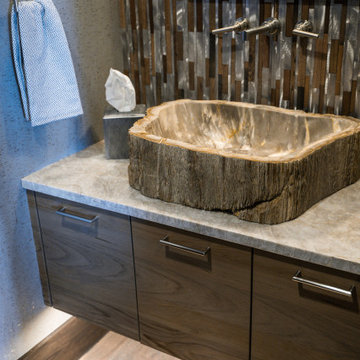
VPC’s featured Custom Home Project of the Month for March is the spectacular Mountain Modern Lodge. With six bedrooms, six full baths, and two half baths, this custom built 11,200 square foot timber frame residence exemplifies breathtaking mountain luxury.
The home borrows inspiration from its surroundings with smooth, thoughtful exteriors that harmonize with nature and create the ultimate getaway. A deck constructed with Brazilian hardwood runs the entire length of the house. Other exterior design elements include both copper and Douglas Fir beams, stone, standing seam metal roofing, and custom wire hand railing.
Upon entry, visitors are introduced to an impressively sized great room ornamented with tall, shiplap ceilings and a patina copper cantilever fireplace. The open floor plan includes Kolbe windows that welcome the sweeping vistas of the Blue Ridge Mountains. The great room also includes access to the vast kitchen and dining area that features cabinets adorned with valances as well as double-swinging pantry doors. The kitchen countertops exhibit beautifully crafted granite with double waterfall edges and continuous grains.
VPC’s Modern Mountain Lodge is the very essence of sophistication and relaxation. Each step of this contemporary design was created in collaboration with the homeowners. VPC Builders could not be more pleased with the results of this custom-built residence.
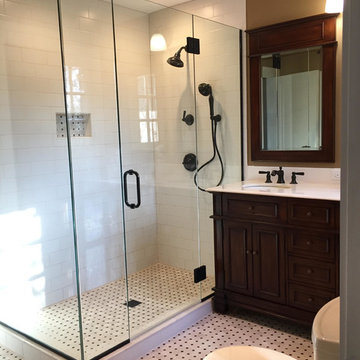
На фото: ванная комната среднего размера в классическом стиле с фасадами с утопленной филенкой, темными деревянными фасадами, угловым душем, раздельным унитазом, белой плиткой, плиткой кабанчик, коричневыми стенами, полом из мозаичной плитки, душевой кабиной, настольной раковиной, столешницей из искусственного камня, белым полом, душем с распашными дверями, белой столешницей, тумбой под одну раковину и встроенной тумбой
Ванная комната с коричневыми стенами и тумбой под одну раковину – фото дизайна интерьера
5