Ванная комната с коричневыми стенами и открытым душем – фото дизайна интерьера
Сортировать:
Бюджет
Сортировать:Популярное за сегодня
61 - 80 из 1 137 фото
1 из 3
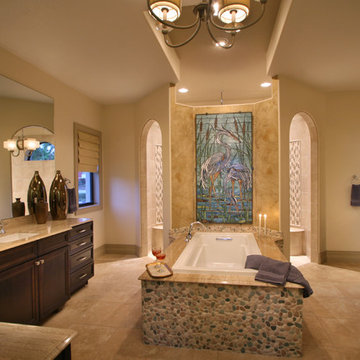
Свежая идея для дизайна: большая главная ванная комната в стиле неоклассика (современная классика) с фасадами с утопленной филенкой, темными деревянными фасадами, накладной ванной, двойным душем, бежевой плиткой, разноцветной плиткой, коричневыми стенами, полом из керамической плитки, врезной раковиной, столешницей из гранита, коричневым полом, открытым душем и коричневой столешницей - отличное фото интерьера
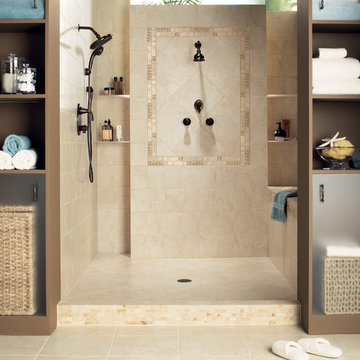
Стильный дизайн: большая ванная комната в средиземноморском стиле с открытыми фасадами, коричневыми фасадами, открытым душем, коричневыми стенами, полом из керамической плитки, бежевым полом, бежевой плиткой, каменной плиткой и открытым душем - последний тренд
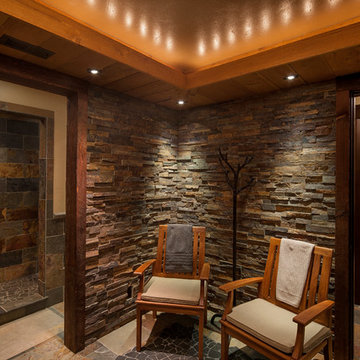
Стильный дизайн: большая главная ванная комната в стиле рустика с душевой комнатой, коричневыми стенами, полом из сланца, разноцветным полом и открытым душем - последний тренд
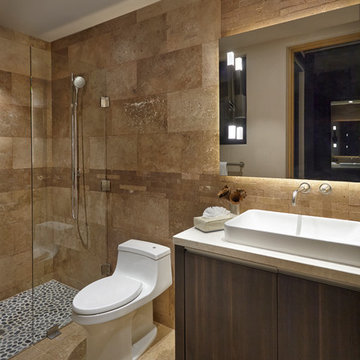
Robin Stancliff
На фото: большая главная ванная комната в стиле фьюжн с плоскими фасадами, плиткой из известняка, полом из керамогранита, накладной раковиной, столешницей из известняка, открытым душем, темными деревянными фасадами, душем без бортиков, коричневой плиткой, коричневыми стенами, коричневым полом и белой столешницей
На фото: большая главная ванная комната в стиле фьюжн с плоскими фасадами, плиткой из известняка, полом из керамогранита, накладной раковиной, столешницей из известняка, открытым душем, темными деревянными фасадами, душем без бортиков, коричневой плиткой, коричневыми стенами, коричневым полом и белой столешницей
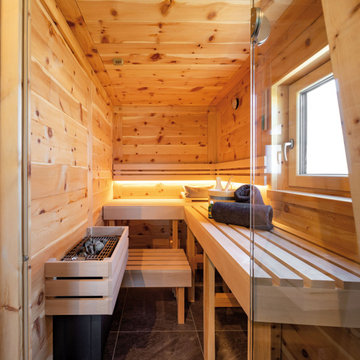
Nach eigenen Wünschen der Baufamilie stimmig kombiniert, nutzt Haus Aschau Aspekte traditioneller, klassischer und moderner Elemente als Basis. Sowohl bei der Raumanordnung als auch bei der architektonischen Gestaltung von Baukörper und Fenstergrafik setzt es dabei individuelle Akzente.
So fällt der großzügige Bereich im Erdgeschoss für Wohnen, Essen und Kochen auf. Ergänzt wird er durch die üppige Terrasse mit Ausrichtung nach Osten und Süden – für hohe Aufenthaltsqualität zu jeder Tageszeit.
Das Obergeschoss bildet eine Regenerations-Oase mit drei Kinderzimmern, großem Wellnessbad inklusive Sauna und verbindendem Luftraum über beide Etagen.
Größe, Proportionen und Anordnung der Fenster unterstreichen auf der weißen Putzfassade die attraktive Gesamterscheinung.
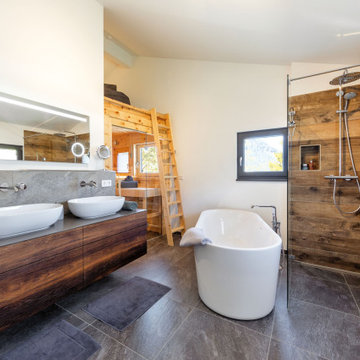
Nach eigenen Wünschen der Baufamilie stimmig kombiniert, nutzt Haus Aschau Aspekte traditioneller, klassischer und moderner Elemente als Basis. Sowohl bei der Raumanordnung als auch bei der architektonischen Gestaltung von Baukörper und Fenstergrafik setzt es dabei individuelle Akzente.
So fällt der großzügige Bereich im Erdgeschoss für Wohnen, Essen und Kochen auf. Ergänzt wird er durch die üppige Terrasse mit Ausrichtung nach Osten und Süden – für hohe Aufenthaltsqualität zu jeder Tageszeit.
Das Obergeschoss bildet eine Regenerations-Oase mit drei Kinderzimmern, großem Wellnessbad inklusive Sauna und verbindendem Luftraum über beide Etagen.
Größe, Proportionen und Anordnung der Fenster unterstreichen auf der weißen Putzfassade die attraktive Gesamterscheinung.
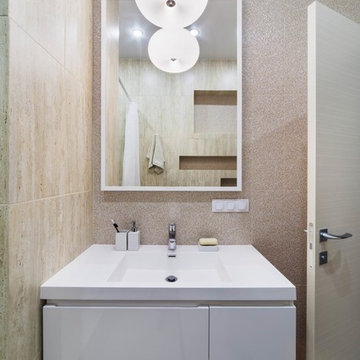
Фото: Аскар Кабжан
На фото: маленькая ванная комната в современном стиле с плоскими фасадами, белыми фасадами, ванной в нише, душем над ванной, инсталляцией, бежевой плиткой, керамической плиткой, коричневыми стенами, полом из керамической плитки, консольной раковиной, коричневым полом и открытым душем для на участке и в саду
На фото: маленькая ванная комната в современном стиле с плоскими фасадами, белыми фасадами, ванной в нише, душем над ванной, инсталляцией, бежевой плиткой, керамической плиткой, коричневыми стенами, полом из керамической плитки, консольной раковиной, коричневым полом и открытым душем для на участке и в саду
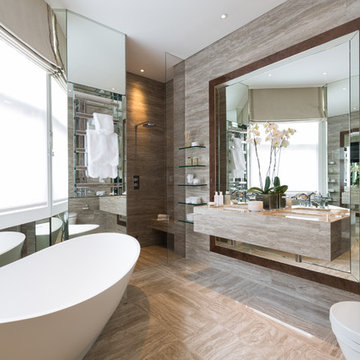
На фото: главная ванная комната в современном стиле с плоскими фасадами, коричневыми фасадами, отдельно стоящей ванной, душевой комнатой, коричневой плиткой, мраморной плиткой, коричневыми стенами, мраморным полом, монолитной раковиной, коричневым полом и открытым душем

Working with the homeowners and our design team, we feel that we created the ultimate spa retreat. The main focus is the grand vanity with towers on either side and matching bridge spanning above to hold the LED lights. By Plain & Fancy cabinetry, the Vogue door beaded inset door works well with the Forest Shadow finish. The toe space has a decorative valance down below with LED lighting behind. Centaurus granite rests on top with white vessel sinks and oil rubber bronze fixtures. The light stone wall in the backsplash area provides a nice contrast and softens up the masculine tones. Wall sconces with angled mirrors added a nice touch.
We brought the stone wall back behind the freestanding bathtub appointed with a wall mounted tub filler. The 69" Victoria & Albert bathtub features clean lines and LED uplighting behind. This all sits on a french pattern travertine floor with a hidden surprise; their is a heating system underneath.
In the shower we incorporated more stone, this time in the form of a darker split river rock. We used this as the main shower floor and as listello bands. Kohler oil rubbed bronze shower heads, rain head, and body sprayer finish off the master bath.
Photographer: Johan Roetz

The large soaking tub and vanity space takes advantage of the natural light and relaxing view of the outdoors.
Photographed by: Coles Hairston
Architect: James LaRue

Ryan Gamma Photography
Стильный дизайн: главная ванная комната в современном стиле с плоскими фасадами, светлыми деревянными фасадами, отдельно стоящей ванной, душевой комнатой, врезной раковиной, серым полом, открытым душем, коричневыми стенами, полом из мозаичной плитки и серой столешницей - последний тренд
Стильный дизайн: главная ванная комната в современном стиле с плоскими фасадами, светлыми деревянными фасадами, отдельно стоящей ванной, душевой комнатой, врезной раковиной, серым полом, открытым душем, коричневыми стенами, полом из мозаичной плитки и серой столешницей - последний тренд
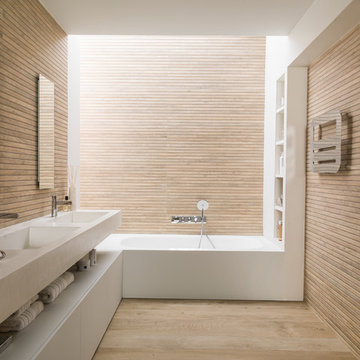
На фото: главная ванная комната среднего размера в современном стиле с плоскими фасадами, белыми фасадами, душем над ванной, коричневыми стенами, паркетным полом среднего тона, монолитной раковиной, коричневым полом и открытым душем с
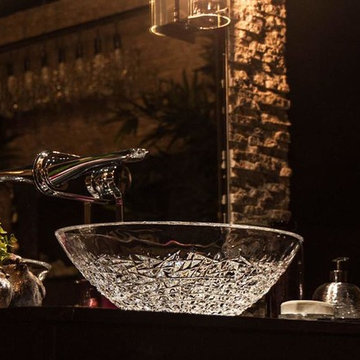
Lavish and splendidly striking, the De Medici Ice Oval vessel- sink, is a sculptural masterpiece majestically formed into an elegant work of art. This vessel sink, perfect and pristine, like a block of ice that has been slowly chipped away to reveal its true beauty. This luxury vessel-sink makes an intense statement all on its own, and though it will compliment a contemporary style best, it will also enhance a traditional design setting. Made out of luxurious crystal based material enhanced with its true color. De Medici Ice Oval is available in designer inspired color: Transparent. This luxury vessel-sink represents the fashion of luxury synonymous with sophistication to your bath or powder room. Countertop installation ensures this sink will stand out in your bathroom as a striking focal point. Cristallo De Medici is one of the most exquisite and cutting-edge crystal design materials made of pure crystal with a 24%l lead content. These products are mouth-blown & beveled in stone by hand. Cristallo De Medici is unique making it suitable for most luxury design applications.
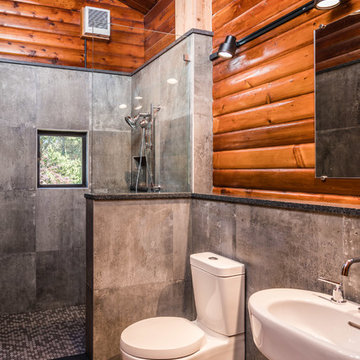
Interior of Lopez Sound Remodel:
Bill Evans Photography
На фото: маленькая главная ванная комната в стиле рустика с открытым душем, серой плиткой, цементной плиткой, полом из керамической плитки, раковиной с пьедесталом, серым полом, открытым душем, раздельным унитазом, коричневыми стенами и столешницей из искусственного камня для на участке и в саду
На фото: маленькая главная ванная комната в стиле рустика с открытым душем, серой плиткой, цементной плиткой, полом из керамической плитки, раковиной с пьедесталом, серым полом, открытым душем, раздельным унитазом, коричневыми стенами и столешницей из искусственного камня для на участке и в саду
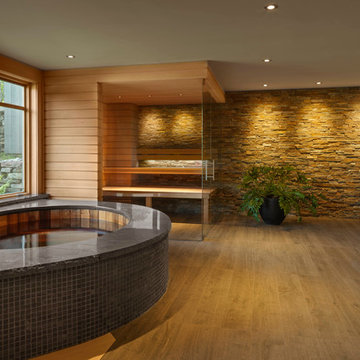
Our client came to us with an intentionally unfinished basement of their ski home as they had planned to put in a very sleek and useful space to relax and unwind after a long day in the mountains.
A few interesting features of this project are as follows. The tub is an elliptical Japanese soaking tub which is lined in cedar and custom-made copper. The wood for the sauna is imported, exotic wood from Scandinavia. The floor is ceramic tile made to look like wood plank. The shower is open shower and the floor pitches perfectly in that corner for ease of draining.

This painted master bathroom was designed and made by Tim Wood.
One end of the bathroom has built in wardrobes painted inside with cedar of Lebanon backs, adjustable shelves, clothes rails, hand made soft close drawers and specially designed and made shoe racking.
The vanity unit has a partners desk look with adjustable angled mirrors and storage behind. All the tap fittings were supplied in nickel including the heated free standing towel rail. The area behind the lavatory was boxed in with cupboards either side and a large glazed cupboard above. Every aspect of this bathroom was co-ordinated by Tim Wood.
Designed, hand made and photographed by Tim Wood
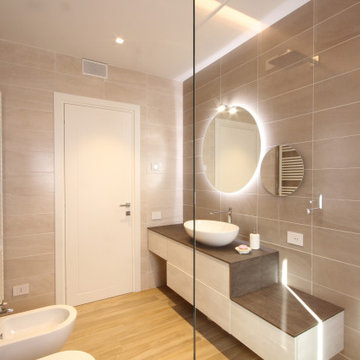
Стильный дизайн: большая главная ванная комната в стиле модернизм с плоскими фасадами, душем без бортиков, раздельным унитазом, коричневой плиткой, керамической плиткой, коричневыми стенами, деревянным полом, консольной раковиной, мраморной столешницей, желтым полом, открытым душем, коричневой столешницей, тумбой под одну раковину, подвесной тумбой и многоуровневым потолком - последний тренд

Источник вдохновения для домашнего уюта: главная ванная комната в современном стиле с плоскими фасадами, светлыми деревянными фасадами, японской ванной, открытым душем, серой плиткой, коричневыми стенами, настольной раковиной, серым полом и открытым душем
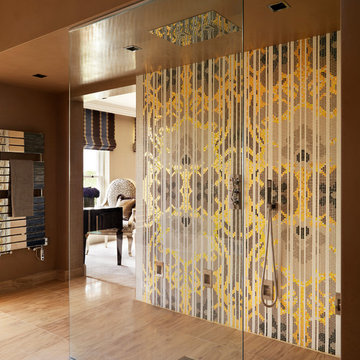
Bisazza Mosiac tiles are used to create a stunning feature wall in this shower.
Идея дизайна: большая главная ванная комната в современном стиле с отдельно стоящей ванной, открытым душем, разноцветной плиткой, плиткой мозаикой, коричневыми стенами и открытым душем
Идея дизайна: большая главная ванная комната в современном стиле с отдельно стоящей ванной, открытым душем, разноцветной плиткой, плиткой мозаикой, коричневыми стенами и открытым душем
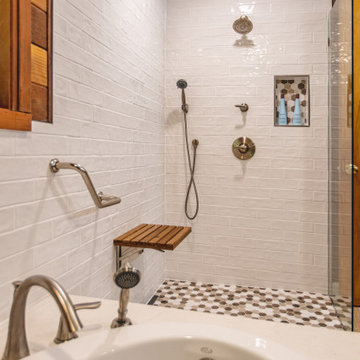
Пример оригинального дизайна: главная ванная комната среднего размера в стиле кантри с фасадами в стиле шейкер, коричневыми фасадами, накладной ванной, открытым душем, унитазом-моноблоком, коричневой плиткой, плиткой под дерево, коричневыми стенами, полом из керамической плитки, врезной раковиной, столешницей из искусственного кварца, разноцветным полом, открытым душем, белой столешницей, сиденьем для душа, тумбой под две раковины, встроенной тумбой и стенами из вагонки
Ванная комната с коричневыми стенами и открытым душем – фото дизайна интерьера
4