Ванная комната с коричневыми стенами и бетонным полом – фото дизайна интерьера
Сортировать:Популярное за сегодня
1 - 20 из 256 фото

This close-up captures the sculptural beauty of a modern bathroom's details, where the monochrome palette speaks volumes in its simplicity. The sleek black taps emerges from the microcement wall with a bold presence, casting a graceful arc over the pristine white vessel sink. The interplay of shadow and light dances on the white countertop, highlighting the sink's clean lines and the tap's matte finish. The textured backdrop of the microcement wall adds depth and a tactile dimension, creating a canvas that emphasizes the fixtures' contemporary design. This image is a celebration of modern minimalism, where the elegance of each element is amplified by the serene and sophisticated environment it inhabits.

На фото: большая главная ванная комната в стиле модернизм с душем без бортиков, синей плиткой, плиткой мозаикой, коричневыми стенами, бетонным полом, серым полом, душем с распашными дверями и сиденьем для душа

The goal of this project was to build a house that would be energy efficient using materials that were both economical and environmentally conscious. Due to the extremely cold winter weather conditions in the Catskills, insulating the house was a primary concern. The main structure of the house is a timber frame from an nineteenth century barn that has been restored and raised on this new site. The entirety of this frame has then been wrapped in SIPs (structural insulated panels), both walls and the roof. The house is slab on grade, insulated from below. The concrete slab was poured with a radiant heating system inside and the top of the slab was polished and left exposed as the flooring surface. Fiberglass windows with an extremely high R-value were chosen for their green properties. Care was also taken during construction to make all of the joints between the SIPs panels and around window and door openings as airtight as possible. The fact that the house is so airtight along with the high overall insulatory value achieved from the insulated slab, SIPs panels, and windows make the house very energy efficient. The house utilizes an air exchanger, a device that brings fresh air in from outside without loosing heat and circulates the air within the house to move warmer air down from the second floor. Other green materials in the home include reclaimed barn wood used for the floor and ceiling of the second floor, reclaimed wood stairs and bathroom vanity, and an on-demand hot water/boiler system. The exterior of the house is clad in black corrugated aluminum with an aluminum standing seam roof. Because of the extremely cold winter temperatures windows are used discerningly, the three largest windows are on the first floor providing the main living areas with a majestic view of the Catskill mountains.

Свежая идея для дизайна: большая главная ванная комната в стиле рустика с фасадами с утопленной филенкой, темными деревянными фасадами, душем в нише, коричневыми стенами, бетонным полом, врезной раковиной, мраморной столешницей, серым полом и шторкой для ванной - отличное фото интерьера
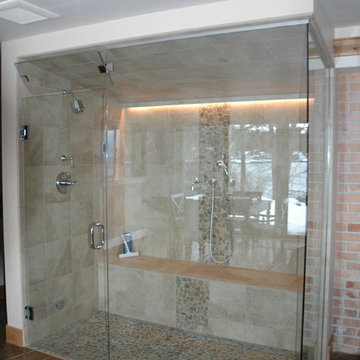
Steamer Showers and Saunas are Aluma Glass Specialties
На фото: главная ванная комната среднего размера в классическом стиле с бежевой плиткой, галечной плиткой, душем с распашными дверями, душем в нише, коричневыми стенами, бетонным полом и коричневым полом с
На фото: главная ванная комната среднего размера в классическом стиле с бежевой плиткой, галечной плиткой, душем с распашными дверями, душем в нише, коричневыми стенами, бетонным полом и коричневым полом с
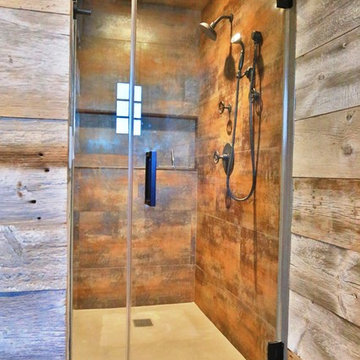
This bathroom had a very unique look with the concrete floor, reclaimed wood look tile, and shower enclosure with no saddle. Another beautiful shower door by Innovative Closet Designs! www.icdnj.com
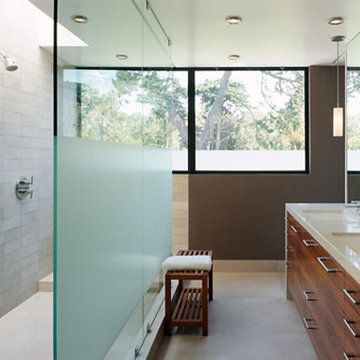
The serene and luxurious master bath has a large, walk-in shower with walls of limestone and glass. Operable windows with high sills allow great views of the Presidio but no sight lines in.
Photographer Joe Fletcher, Matthew Millman
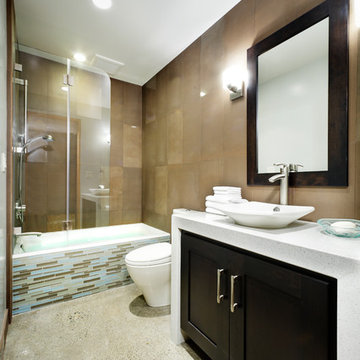
in this newly constructed home this small bathroom has many roles, glamorous powder bath, guest bath duty for the adjoining guest room bedrooms and with the only tub in the home, a spa like retreat for the lady of the house! Design solutions included a self deck tub installed with great precision so that the tub apron of horizontal stacked glass tile slips seamlessly under the tub lip, a custom bi-fold glass doors that folds upon itself and can be stacked against the wall allowing for an open bathing experience as well as providing splash protection for the shower and a simple vanity cabinet suspended beneath a waterfall counter. The concrete floor flows seamlessly from the main part of the home and provides the perfect textural backdrop for the sleek porcelain shower and wall tiles that have been vertically installed.
Dave Adams Photography
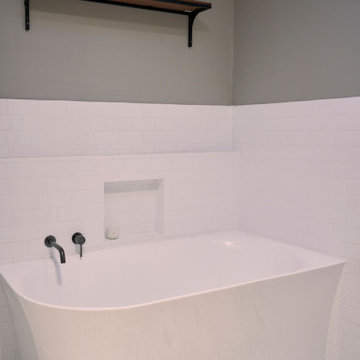
The main bathroom was beautiful and functional with a European washing machine cabinet.
Идея дизайна: ванная комната среднего размера со стиральной машиной в современном стиле с фасадами с утопленной филенкой, белыми фасадами, угловой ванной, угловым душем, унитазом-моноблоком, белой плиткой, керамической плиткой, коричневыми стенами, бетонным полом, настольной раковиной, столешницей из искусственного кварца, черным полом, душем с распашными дверями, белой столешницей, тумбой под одну раковину и встроенной тумбой
Идея дизайна: ванная комната среднего размера со стиральной машиной в современном стиле с фасадами с утопленной филенкой, белыми фасадами, угловой ванной, угловым душем, унитазом-моноблоком, белой плиткой, керамической плиткой, коричневыми стенами, бетонным полом, настольной раковиной, столешницей из искусственного кварца, черным полом, душем с распашными дверями, белой столешницей, тумбой под одну раковину и встроенной тумбой
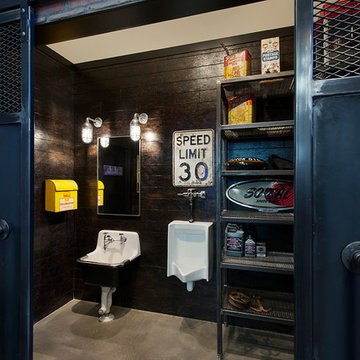
Источник вдохновения для домашнего уюта: ванная комната среднего размера в стиле лофт с открытыми фасадами, писсуаром, коричневыми стенами, бетонным полом и раковиной с пьедесталом
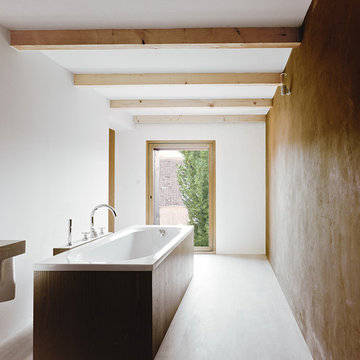
Simon Menges
На фото: ванная комната среднего размера в стиле модернизм с настольной раковиной, столешницей из дерева, бетонным полом, отдельно стоящей ванной и коричневыми стенами с
На фото: ванная комната среднего размера в стиле модернизм с настольной раковиной, столешницей из дерева, бетонным полом, отдельно стоящей ванной и коричневыми стенами с
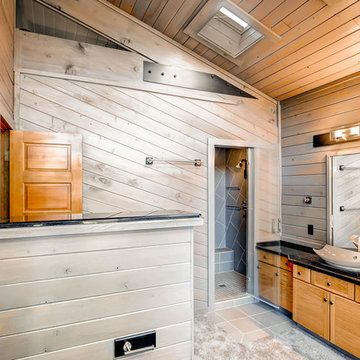
Свежая идея для дизайна: главная ванная комната среднего размера в стиле рустика с плоскими фасадами, светлыми деревянными фасадами, угловым душем, унитазом-моноблоком, черной плиткой, цементной плиткой, коричневыми стенами, бетонным полом, настольной раковиной и столешницей из кварцита - отличное фото интерьера
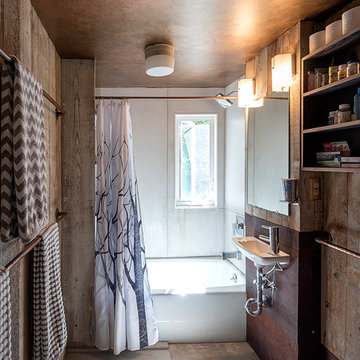
Re-used rusty roof metal for wall panels.
Large cast concrete tiles
Owner Medusa Studio painted metallic copper ceiling
Carolyn Bates Photography
На фото: детская ванная комната среднего размера в стиле лофт с светлыми деревянными фасадами, цементной плиткой, бетонным полом, ванной в нише, душем над ванной, коричневыми стенами, подвесной раковиной, коричневым полом и шторкой для ванной с
На фото: детская ванная комната среднего размера в стиле лофт с светлыми деревянными фасадами, цементной плиткой, бетонным полом, ванной в нише, душем над ванной, коричневыми стенами, подвесной раковиной, коричневым полом и шторкой для ванной с
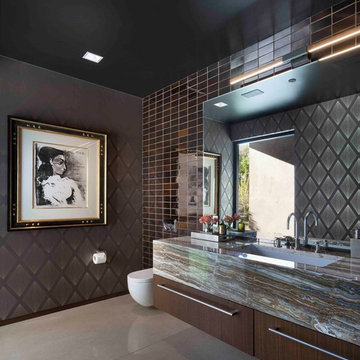
photography by raul garcia
На фото: ванная комната в современном стиле с плоскими фасадами, темными деревянными фасадами, коричневой плиткой, плиткой кабанчик, коричневыми стенами, бетонным полом, врезной раковиной и серым полом
На фото: ванная комната в современном стиле с плоскими фасадами, темными деревянными фасадами, коричневой плиткой, плиткой кабанчик, коричневыми стенами, бетонным полом, врезной раковиной и серым полом
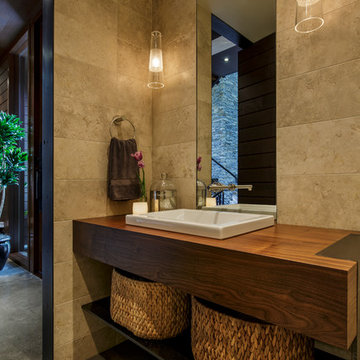
Идея дизайна: большая ванная комната в современном стиле с бежевой плиткой, бетонным полом, накладной раковиной, столешницей из дерева, открытыми фасадами, темными деревянными фасадами, керамогранитной плиткой, коричневыми стенами, серым полом и зеркалом с подсветкой
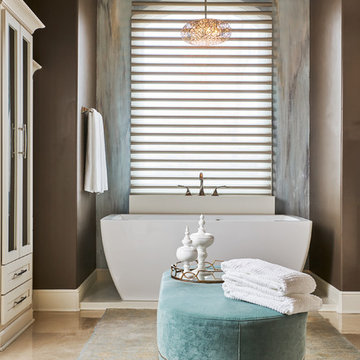
A milky brown wall color works beautifully with teal and pure white accents in this master bathroom.
Design: Wesley-Wayne Interiors
Photo: Stephen Karlisch
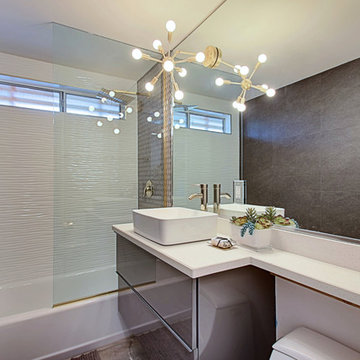
Midcentury Modern Guest Bathroom
Стильный дизайн: маленькая ванная комната в стиле ретро с плоскими фасадами, серыми фасадами, ванной в нише, душем над ванной, унитазом-моноблоком, белой плиткой, керамогранитной плиткой, бетонным полом, душевой кабиной, настольной раковиной, столешницей из искусственного кварца и коричневыми стенами для на участке и в саду - последний тренд
Стильный дизайн: маленькая ванная комната в стиле ретро с плоскими фасадами, серыми фасадами, ванной в нише, душем над ванной, унитазом-моноблоком, белой плиткой, керамогранитной плиткой, бетонным полом, душевой кабиной, настольной раковиной, столешницей из искусственного кварца и коричневыми стенами для на участке и в саду - последний тренд

Dan Settle Photography
Идея дизайна: главная ванная комната в стиле лофт с бетонным полом, столешницей из бетона, серой столешницей, плоскими фасадами, серыми фасадами, душем без бортиков, коричневыми стенами, монолитной раковиной, серым полом и открытым душем
Идея дизайна: главная ванная комната в стиле лофт с бетонным полом, столешницей из бетона, серой столешницей, плоскими фасадами, серыми фасадами, душем без бортиков, коричневыми стенами, монолитной раковиной, серым полом и открытым душем
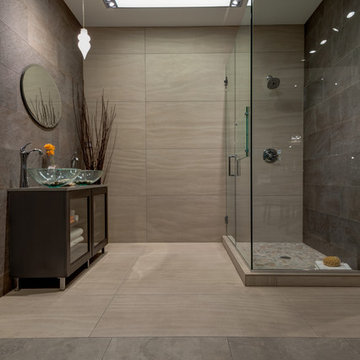
На фото: большая ванная комната в стиле модернизм с стеклянными фасадами, темными деревянными фасадами, угловым душем, серой плиткой, коричневыми стенами, бетонным полом, душевой кабиной, настольной раковиной, столешницей из искусственного кварца, бежевым полом и душем с распашными дверями с
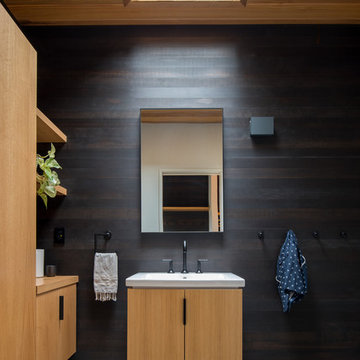
Идея дизайна: ванная комната в современном стиле с плоскими фасадами, светлыми деревянными фасадами, бетонным полом, серым полом и коричневыми стенами
Ванная комната с коричневыми стенами и бетонным полом – фото дизайна интерьера
1