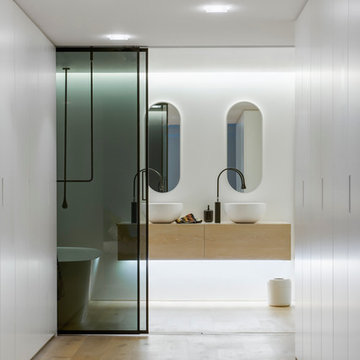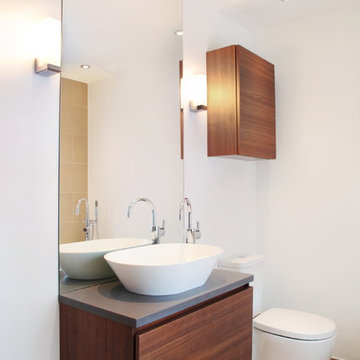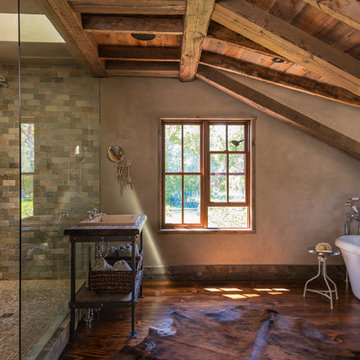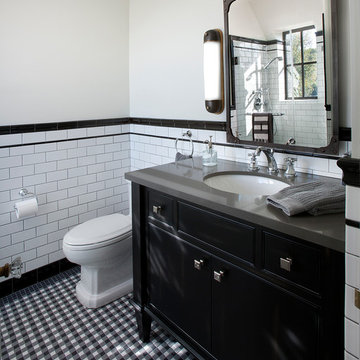Ванная комната с коричневыми стенами и белыми стенами – фото дизайна интерьера
Сортировать:
Бюджет
Сортировать:Популярное за сегодня
241 - 260 из 219 693 фото
1 из 3

На фото: ванная комната среднего размера в современном стиле с плоскими фасадами, темными деревянными фасадами, душем в нише, раздельным унитазом, консольной раковиной, серой плиткой, белой плиткой, стеклянной плиткой, белыми стенами и душевой кабиной

Photography: Michael S. Koryta
Custom Metalwork: Ludwig Design & Production
Источник вдохновения для домашнего уюта: маленькая главная ванная комната в стиле модернизм с настольной раковиной, плоскими фасадами, столешницей из искусственного камня, душем в нише, унитазом-моноблоком, стеклянной плиткой, белыми стенами, серыми фасадами, зеленой плиткой, серым полом, открытым душем и полом из терраццо для на участке и в саду
Источник вдохновения для домашнего уюта: маленькая главная ванная комната в стиле модернизм с настольной раковиной, плоскими фасадами, столешницей из искусственного камня, душем в нише, унитазом-моноблоком, стеклянной плиткой, белыми стенами, серыми фасадами, зеленой плиткой, серым полом, открытым душем и полом из терраццо для на участке и в саду

recessed floor shower with glass separation.
Photos by Michael Stavaridis
Источник вдохновения для домашнего уюта: маленькая ванная комната в стиле модернизм с монолитной раковиной, столешницей из искусственного кварца, душем без бортиков, раздельным унитазом, коричневой плиткой, керамической плиткой, белыми стенами и бетонным полом для на участке и в саду
Источник вдохновения для домашнего уюта: маленькая ванная комната в стиле модернизм с монолитной раковиной, столешницей из искусственного кварца, душем без бортиков, раздельным унитазом, коричневой плиткой, керамической плиткой, белыми стенами и бетонным полом для на участке и в саду

Richard Leo Johnson
Свежая идея для дизайна: большая главная ванная комната в современном стиле с врезной раковиной, плоскими фасадами, фасадами цвета дерева среднего тона, душем без бортиков, белыми стенами, полом из керамогранита, столешницей из искусственного кварца, серым полом и душем с распашными дверями - отличное фото интерьера
Свежая идея для дизайна: большая главная ванная комната в современном стиле с врезной раковиной, плоскими фасадами, фасадами цвета дерева среднего тона, душем без бортиков, белыми стенами, полом из керамогранита, столешницей из искусственного кварца, серым полом и душем с распашными дверями - отличное фото интерьера

Rob Skelton, Keoni Photos
Пример оригинального дизайна: маленькая главная ванная комната в современном стиле с настольной раковиной, плоскими фасадами, светлыми деревянными фасадами, белыми стенами, полом из керамической плитки, открытым душем, серой плиткой, керамической плиткой, столешницей из плитки, серым полом, шторкой для ванной и серой столешницей для на участке и в саду
Пример оригинального дизайна: маленькая главная ванная комната в современном стиле с настольной раковиной, плоскими фасадами, светлыми деревянными фасадами, белыми стенами, полом из керамической плитки, открытым душем, серой плиткой, керамической плиткой, столешницей из плитки, серым полом, шторкой для ванной и серой столешницей для на участке и в саду

Linda Kasian Photography
На фото: главная ванная комната в современном стиле с врезной раковиной, плоскими фасадами, серыми фасадами, столешницей из искусственного кварца, отдельно стоящей ванной, открытым душем, белой плиткой, керамогранитной плиткой, белыми стенами, открытым душем и сиденьем для душа с
На фото: главная ванная комната в современном стиле с врезной раковиной, плоскими фасадами, серыми фасадами, столешницей из искусственного кварца, отдельно стоящей ванной, открытым душем, белой плиткой, керамогранитной плиткой, белыми стенами, открытым душем и сиденьем для душа с

Peter Christiansen Valli
На фото: ванная комната среднего размера в современном стиле с синей плиткой, открытым душем, плиткой мозаикой, белыми стенами, полом из мозаичной плитки, душевой кабиной, столешницей из искусственного камня, открытым душем, подвесной раковиной и синим полом с
На фото: ванная комната среднего размера в современном стиле с синей плиткой, открытым душем, плиткой мозаикой, белыми стенами, полом из мозаичной плитки, душевой кабиной, столешницей из искусственного камня, открытым душем, подвесной раковиной и синим полом с

Bathe your bathroom in beautiful details and luxurious design with floating vanities from Dura Supreme Cabinetry. With Dura Supreme’s floating vanity system, vanities and even linen cabinets are suspended on the wall leaving a sleek, clean look that is ideal for transitional and contemporary design themes. Floating vanities are a favorite look for small bathrooms to impart an open, airy and expansive feel. For this bath, painted and stained finishes were combined for a stunning effect, with matching Dura Supreme medicine cabinets over a floating shelf.
This double sink basin design offers stylish functionality for a shared bath. A variety of vanity console configurations are available with floating linen cabinets to maintain the style throughout the design. Floating Vanities by Dura Supreme are available in 12 different configurations (for single sink vanities, double sink vanities, or offset sinks) or individual cabinets that can be combined to create your own unique look. Any combination of Dura Supreme’s many door styles, wood species and finishes can be selected to create a one-of-a-kind bath furniture collection.
The bathroom has evolved from its purist utilitarian roots to a more intimate and reflective sanctuary in which to relax and reconnect. A refreshing spa-like environment offers a brisk welcome at the dawning of a new day or a soothing interlude as your day concludes.
Our busy and hectic lifestyles leave us yearning for a private place where we can truly relax and indulge. With amenities that pamper the senses and design elements inspired by luxury spas, bathroom environments are being transformed form the mundane and utilitarian to the extravagant and luxurious.
Bath cabinetry from Dura Supreme offers myriad design directions to create the personal harmony and beauty that are a hallmark of the bath sanctuary. Immerse yourself in our expansive palette of finishes and wood species to discover the look that calms your senses and soothes your soul. Your Dura Supreme designer will guide you through the selections and transform your bath into a beautiful retreat.
Request a FREE Dura Supreme Brochure Packet:
http://www.durasupreme.com/request-brochure
Find a Dura Supreme Showroom near you today:
http://www.durasupreme.com/dealer-locator

Guest bathroom remodel in Dallas, TX by Kitchen Design Concepts.
This Girl's Bath features cabinetry by WW Woods Eclipse with a square flat panel door style, maple construction, and a finish of Arctic paint with a Slate Highlight / Brushed finish. Hand towel holder, towel bar and toilet tissue holder from Kohler Bancroft Collection in polished chrome. Heated mirror over vanity with interior storage and lighting. Tile -- Renaissance 2x2 Hex White tile, Matte finish in a straight lay; Daltile Rittenhouse Square Cove 3x6 Tile K101 White as base mold throughout; Arizona Tile H-Line Series 3x6 Denim Glossy in a brick lay up the wall, window casing and built-in niche and matching curb and bullnose pieces. Countertop -- 3 cm Caesarstone Frosty Carina. Vanity sink -- Toto Undercounter Lavatory with SanaGloss Cotton. Vanity faucet-- Widespread faucet with White ceramic lever handles. Tub filler - Kohler Devonshire non-diverter bath spout polished chrome. Shower control – Kohler Bancroft valve trim with white ceramic lever handles. Hand Shower & Slider Bar - one multifunction handshower with Slide Bar. Commode - Toto Maris Wall-Hung Dual-Flush Toilet Cotton w/ Rectangular Push Plate Dual Button White.
Photos by Unique Exposure Photography

Nicole England
Design by Minosa
На фото: главная ванная комната среднего размера в современном стиле с настольной раковиной, плоскими фасадами, светлыми деревянными фасадами, столешницей из дерева, отдельно стоящей ванной, душем в нише, белой плиткой, белыми стенами и светлым паркетным полом с
На фото: главная ванная комната среднего размера в современном стиле с настольной раковиной, плоскими фасадами, светлыми деревянными фасадами, столешницей из дерева, отдельно стоящей ванной, душем в нише, белой плиткой, белыми стенами и светлым паркетным полом с

Paul Craig - www.pcraig.co.uk
На фото: ванная комната среднего размера в современном стиле с настольной раковиной, стеклянной столешницей, отдельно стоящей ванной, инсталляцией, белой плиткой, синей плиткой, полом из керамогранита, плоскими фасадами, белыми фасадами, белыми стенами, синей столешницей и окном
На фото: ванная комната среднего размера в современном стиле с настольной раковиной, стеклянной столешницей, отдельно стоящей ванной, инсталляцией, белой плиткой, синей плиткой, полом из керамогранита, плоскими фасадами, белыми фасадами, белыми стенами, синей столешницей и окном

James Balston
Свежая идея для дизайна: ванная комната среднего размера в стиле лофт с синей плиткой, настольной раковиной, столешницей из дерева, угловым душем, плиткой кабанчик, белыми стенами и коричневой столешницей - отличное фото интерьера
Свежая идея для дизайна: ванная комната среднего размера в стиле лофт с синей плиткой, настольной раковиной, столешницей из дерева, угловым душем, плиткой кабанчик, белыми стенами и коричневой столешницей - отличное фото интерьера

Overview
Extension and complete refurbishment.
The Brief
The existing house had very shallow rooms with a need for more depth throughout the property by extending into the rear garden which is large and south facing. We were to look at extending to the rear and to the end of the property, where we had redundant garden space, to maximise the footprint and yield a series of WOW factor spaces maximising the value of the house.
The brief requested 4 bedrooms plus a luxurious guest space with separate access; large, open plan living spaces with large kitchen/entertaining area, utility and larder; family bathroom space and a high specification ensuite to two bedrooms. In addition, we were to create balconies overlooking a beautiful garden and design a ‘kerb appeal’ frontage facing the sought-after street location.
Buildings of this age lend themselves to use of natural materials like handmade tiles, good quality bricks and external insulation/render systems with timber windows. We specified high quality materials to achieve a highly desirable look which has become a hit on Houzz.
Our Solution
One of our specialisms is the refurbishment and extension of detached 1930’s properties.
Taking the existing small rooms and lack of relationship to a large garden we added a double height rear extension to both ends of the plan and a new garage annex with guest suite.
We wanted to create a view of, and route to the garden from the front door and a series of living spaces to meet our client’s needs. The front of the building needed a fresh approach to the ordinary palette of materials and we re-glazed throughout working closely with a great build team.

Nantucket Architectural Photography
На фото: большая главная ванная комната в морском стиле с белыми фасадами, столешницей из гранита, отдельно стоящей ванной, угловым душем, белой плиткой, керамической плиткой, белыми стенами, светлым паркетным полом, врезной раковиной и плоскими фасадами
На фото: большая главная ванная комната в морском стиле с белыми фасадами, столешницей из гранита, отдельно стоящей ванной, угловым душем, белой плиткой, керамической плиткой, белыми стенами, светлым паркетным полом, врезной раковиной и плоскими фасадами

The walnut cabinets add a sophisticated warmth to this neutral bathroom. We also love the rounded sink which could be matched with a similar shaped bath in a bigger space. The lighting creates a soft glow which is perfect for a bathroom.

На фото: большая главная ванная комната в современном стиле с монолитной раковиной, плоскими фасадами, белыми фасадами, душем в нише, белыми стенами, инсталляцией, белой плиткой, керамогранитной плиткой, полом из керамической плитки, столешницей из искусственного кварца, бежевым полом, душем с распашными дверями и белой столешницей

Miller Architects, PC
Идея дизайна: ванная комната в стиле рустика с накладной раковиной, отдельно стоящей ванной, открытым душем, бежевой плиткой, темным паркетным полом, коричневыми стенами и открытым душем
Идея дизайна: ванная комната в стиле рустика с накладной раковиной, отдельно стоящей ванной, открытым душем, бежевой плиткой, темным паркетным полом, коричневыми стенами и открытым душем

Dino Tonn
Свежая идея для дизайна: ванная комната в классическом стиле с врезной раковиной, черными фасадами, плиткой кабанчик, белыми стенами, черно-белой плиткой, серой столешницей и фасадами с декоративным кантом - отличное фото интерьера
Свежая идея для дизайна: ванная комната в классическом стиле с врезной раковиной, черными фасадами, плиткой кабанчик, белыми стенами, черно-белой плиткой, серой столешницей и фасадами с декоративным кантом - отличное фото интерьера

A residential project by gindesigns, an interior design firm in Houston, Texas.
Photography by Peter Molick
Источник вдохновения для домашнего уюта: большая баня и сауна в современном стиле с темными деревянными фасадами, бежевой плиткой, плиткой из листового камня, белыми стенами и полом из керамогранита
Источник вдохновения для домашнего уюта: большая баня и сауна в современном стиле с темными деревянными фасадами, бежевой плиткой, плиткой из листового камня, белыми стенами и полом из керамогранита

master bathroom
На фото: главная ванная комната среднего размера в современном стиле с настольной раковиной, плоскими фасадами, белыми фасадами, душем в нише, белой плиткой, мраморной столешницей, белыми стенами, мраморным полом, мраморной плиткой, серым полом, душем с раздвижными дверями и серой столешницей
На фото: главная ванная комната среднего размера в современном стиле с настольной раковиной, плоскими фасадами, белыми фасадами, душем в нише, белой плиткой, мраморной столешницей, белыми стенами, мраморным полом, мраморной плиткой, серым полом, душем с раздвижными дверями и серой столешницей
Ванная комната с коричневыми стенами и белыми стенами – фото дизайна интерьера
13