Ванная комната с коричневыми стенами – фото дизайна интерьера со средним бюджетом
Сортировать:
Бюджет
Сортировать:Популярное за сегодня
21 - 40 из 2 685 фото
1 из 3
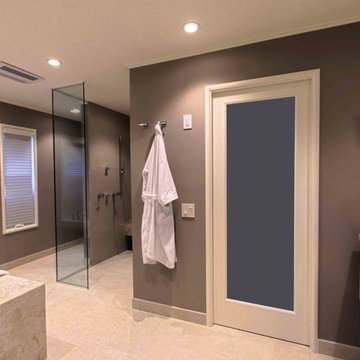
Looking toward the closet, shower & toilet space of a large, contemporary master bath with body sprays & towel warmer.
Свежая идея для дизайна: большая главная ванная комната в современном стиле с душем без бортиков, унитазом-моноблоком, коричневыми стенами, полом из керамогранита, плоскими фасадами, бежевыми фасадами, столешницей из известняка, бежевой плиткой, керамогранитной плиткой и полновстраиваемой ванной - отличное фото интерьера
Свежая идея для дизайна: большая главная ванная комната в современном стиле с душем без бортиков, унитазом-моноблоком, коричневыми стенами, полом из керамогранита, плоскими фасадами, бежевыми фасадами, столешницей из известняка, бежевой плиткой, керамогранитной плиткой и полновстраиваемой ванной - отличное фото интерьера
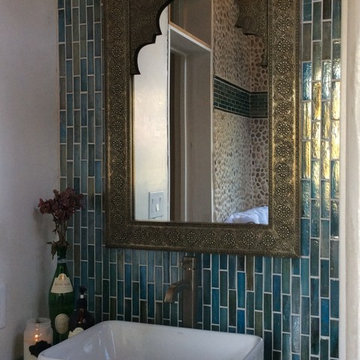
Идея дизайна: главная ванная комната среднего размера в стиле фьюжн с накладной ванной, синей плиткой, разноцветной плиткой, удлиненной плиткой, коричневыми стенами, настольной раковиной и столешницей из бетона
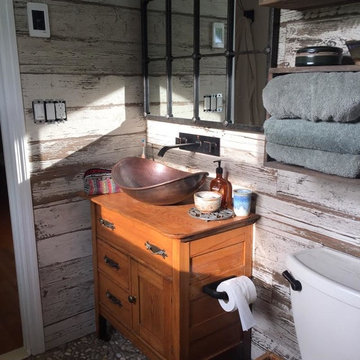
Стильный дизайн: ванная комната среднего размера в стиле рустика с фасадами с утопленной филенкой, фасадами цвета дерева среднего тона, раздельным унитазом, коричневыми стенами, полом из галечной плитки, душевой кабиной, настольной раковиной, столешницей из дерева и разноцветным полом - последний тренд
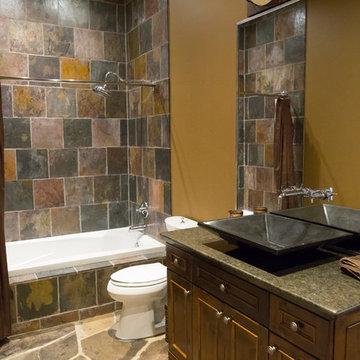
На фото: ванная комната среднего размера в стиле рустика с фасадами с утопленной филенкой, коричневыми фасадами, накладной ванной, душем над ванной, разноцветной плиткой, плиткой из сланца, полом из сланца, душевой кабиной, настольной раковиной, столешницей из гранита, коричневым полом, шторкой для ванной, раздельным унитазом и коричневыми стенами
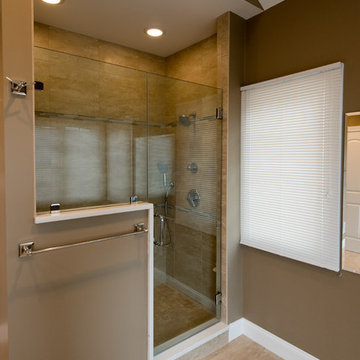
Design Services Provided - Architect was asked to convert this 1950's Split Level Style home into a Traditional Style home with a 2-story height grand entry foyer. The new design includes modern amenities such as a large 'Open Plan' kitchen, a family room, a home office, an oversized garage, spacious bedrooms with large closets, a second floor laundry room and a private master bedroom suite for the owners that includes two walk-in closets and a grand master bathroom with a vaulted ceiling. The Architect presented the new design using Professional 3D Design Software. This approach allowed the Owners to clearly understand the proposed design and secondly, it was beneficial to the Contractors who prepared Preliminary Cost Estimates. The construction duration was nine months and the project was completed in September 2015. The client is thrilled with the end results! We established a wonderful working relationship and a lifetime friendship. I am truly thankful for this opportunity to design this home and work with this client!
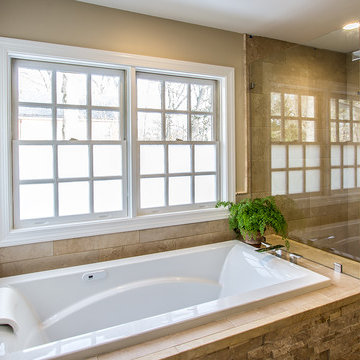
Anna Zagorodna
Идея дизайна: главная ванная комната среднего размера в стиле модернизм с врезной раковиной, плоскими фасадами, фасадами цвета дерева среднего тона, столешницей из искусственного кварца, накладной ванной, угловым душем, инсталляцией, коричневой плиткой, керамогранитной плиткой, коричневыми стенами и полом из керамогранита
Идея дизайна: главная ванная комната среднего размера в стиле модернизм с врезной раковиной, плоскими фасадами, фасадами цвета дерева среднего тона, столешницей из искусственного кварца, накладной ванной, угловым душем, инсталляцией, коричневой плиткой, керамогранитной плиткой, коричневыми стенами и полом из керамогранита
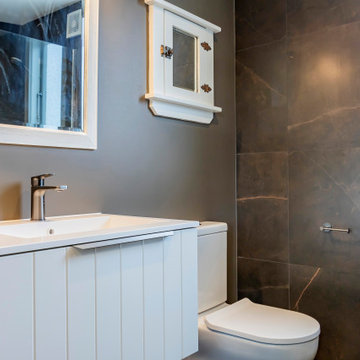
A bathroom cabinet with nostalgic value was added to the new bathroom, enhancing the overall charm and character of the space.
Источник вдохновения для домашнего уюта: маленькая ванная комната в классическом стиле с белыми фасадами, открытым душем, раздельным унитазом, коричневой плиткой, керамогранитной плиткой, коричневыми стенами, полом из керамогранита, монолитной раковиной, столешницей из искусственного камня, коричневым полом, открытым душем, белой столешницей, нишей, тумбой под одну раковину и подвесной тумбой для на участке и в саду
Источник вдохновения для домашнего уюта: маленькая ванная комната в классическом стиле с белыми фасадами, открытым душем, раздельным унитазом, коричневой плиткой, керамогранитной плиткой, коричневыми стенами, полом из керамогранита, монолитной раковиной, столешницей из искусственного камня, коричневым полом, открытым душем, белой столешницей, нишей, тумбой под одну раковину и подвесной тумбой для на участке и в саду
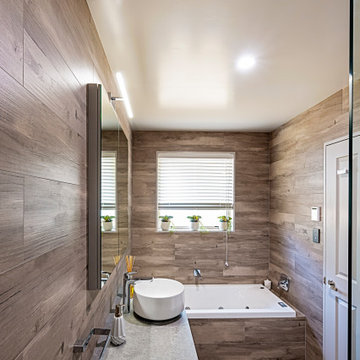
A warm and comfortable Ensuite to relax in. The walk in shower provides easy access. A shampoo recess is a great storage solution and there is soooo much storage in the recessed mirror cabinet.
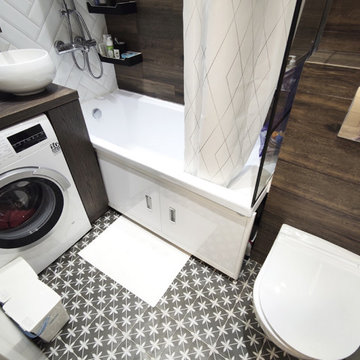
Современная ванная комната вид снизу
Идея дизайна: маленькая главная ванная комната в белых тонах с отделкой деревом со стиральной машиной в современном стиле с коричневыми фасадами, ванной в нише, открытым душем, коричневой плиткой, керамогранитной плиткой, коричневыми стенами, полом из керамогранита, столешницей из дерева, черным полом, шторкой для ванной, коричневой столешницей, тумбой под одну раковину и инсталляцией для на участке и в саду
Идея дизайна: маленькая главная ванная комната в белых тонах с отделкой деревом со стиральной машиной в современном стиле с коричневыми фасадами, ванной в нише, открытым душем, коричневой плиткой, керамогранитной плиткой, коричневыми стенами, полом из керамогранита, столешницей из дерева, черным полом, шторкой для ванной, коричневой столешницей, тумбой под одну раковину и инсталляцией для на участке и в саду
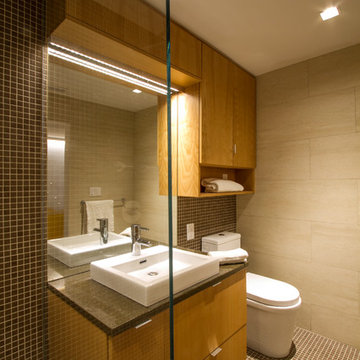
Jeffrey Tryon
Стильный дизайн: ванная комната среднего размера в современном стиле с плоскими фасадами, светлыми деревянными фасадами, душем без бортиков, унитазом-моноблоком, бежевой плиткой, керамогранитной плиткой, коричневыми стенами, полом из галечной плитки, душевой кабиной, настольной раковиной и столешницей из кварцита - последний тренд
Стильный дизайн: ванная комната среднего размера в современном стиле с плоскими фасадами, светлыми деревянными фасадами, душем без бортиков, унитазом-моноблоком, бежевой плиткой, керамогранитной плиткой, коричневыми стенами, полом из галечной плитки, душевой кабиной, настольной раковиной и столешницей из кварцита - последний тренд
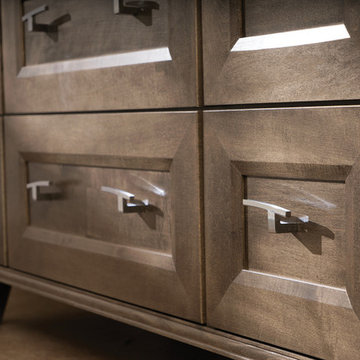
Splash your bath with fine furniture details to create a coordinated and relaxing atmosphere. With a variety of configuration choices, each bathroom vanity console can be designed to cradle a single, double or offset sink basin. A matching linen cabinet can be selected with a deep drawer for towels and paper items, and a convenient full-length mirror for a dressing area. For this vanity, stately beveled legs accent the beveled details of the cabinet door style, but any combination of Dura Supreme’s many door styles, wood species, and finishes can be selected to create a one-of-a-kind bath furniture collection.
A centered console provides plenty of space on both sides of the sink, while drawer stacks resemble a furniture bureau. This luxurious bathroom features Dura Supreme’s “Style Two” furniture series. Style Two offers 15 different configurations (for single sink vanities, double sink vanities, or offset sinks) with multiple decorative bun foot options to create a personal look. A matching bun foot detail was chosen to coordinate with the vanity and linen cabinets.
The bathroom has evolved from its purist utilitarian roots to a more intimate and reflective sanctuary in which to relax and reconnect. A refreshing spa-like environment offers a brisk welcome at the dawning of a new day or a soothing interlude as your day concludes.
Our busy and hectic lifestyles leave us yearning for a private place where we can truly relax and indulge. With amenities that pamper the senses and design elements inspired by luxury spas, bathroom environments are being transformed from the mundane and utilitarian to the extravagant and luxurious.
Bath cabinetry from Dura Supreme offers myriad design directions to create the personal harmony and beauty that are a hallmark of the bath sanctuary. Immerse yourself in our expansive palette of finishes and wood species to discover the look that calms your senses and soothes your soul. Your Dura Supreme designer will guide you through the selections and transform your bath into a beautiful retreat.
Request a FREE Dura Supreme Brochure Packet:
http://www.durasupreme.com/request-brochure
Find a Dura Supreme Showroom near you today:
http://www.durasupreme.com/dealer-locator
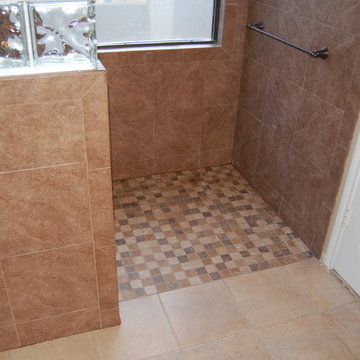
Arturo Valdez
Источник вдохновения для домашнего уюта: огромная главная ванная комната в классическом стиле с душем без бортиков, коричневой плиткой, керамической плиткой, коричневыми стенами и полом из керамической плитки
Источник вдохновения для домашнего уюта: огромная главная ванная комната в классическом стиле с душем без бортиков, коричневой плиткой, керамической плиткой, коричневыми стенами и полом из керамической плитки
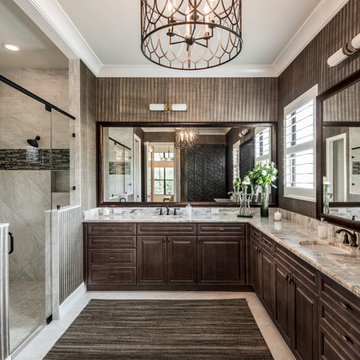
Colleen Wilson: Project Leader, Interior Designer,
ASID, NCIDQ
Photography by Amber Frederiksen
На фото: главная ванная комната среднего размера в стиле неоклассика (современная классика) с фасадами с выступающей филенкой, темными деревянными фасадами, душем в нише, серой плиткой, разноцветной плиткой, удлиненной плиткой, врезной раковиной, душем с распашными дверями, унитазом-моноблоком, коричневыми стенами, мраморной столешницей и бежевым полом
На фото: главная ванная комната среднего размера в стиле неоклассика (современная классика) с фасадами с выступающей филенкой, темными деревянными фасадами, душем в нише, серой плиткой, разноцветной плиткой, удлиненной плиткой, врезной раковиной, душем с распашными дверями, унитазом-моноблоком, коричневыми стенами, мраморной столешницей и бежевым полом
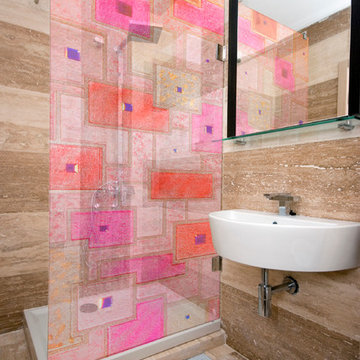
This custom shower glass partition is a perfect way to decorate your bathroom and bring contemporary flavor to the environment! Made from 1/2" thick tempered glass, can be laminated for safety. The exterior side of the shower is carved and painted, the side that is exposed to the water remains smooth
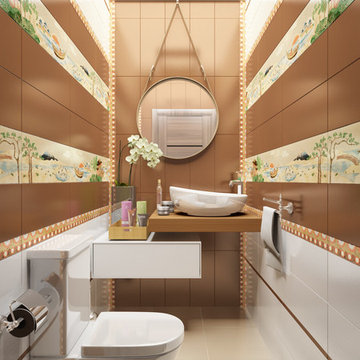
На фото: маленькая главная ванная комната в восточном стиле с раздельным унитазом и коричневыми стенами для на участке и в саду
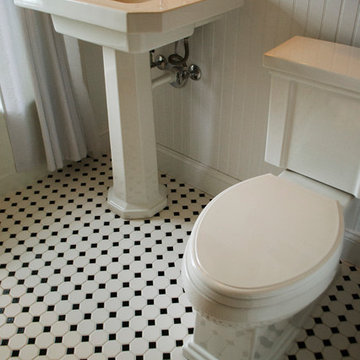
Источник вдохновения для домашнего уюта: маленькая ванная комната в классическом стиле с консольной раковиной, ванной в нише, душем над ванной, унитазом-моноблоком, белой плиткой, коричневыми стенами, полом из керамической плитки и душевой кабиной для на участке и в саду
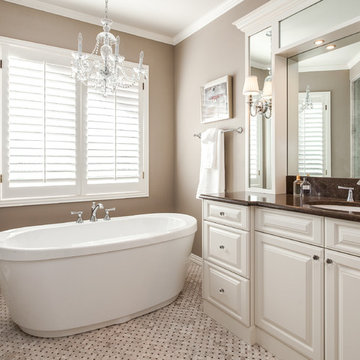
Stone Mosaic Tile floors, marble countertops and backsplash and white painted raised panel cabinets in this luxurious master bathroom with freestanding soaking tub in Greenwood Village Colorado.
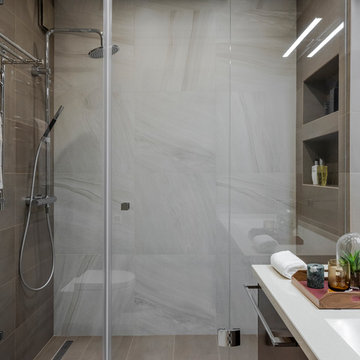
Квартира-студия 45 кв.м. с выделенной спальней. Идеальная планировка на небольшой площади.
Автор интерьера - Александра Карабатова, Фотограф - Дина Александрова, Стилист - Александра Пыленкова (Happy Collections)
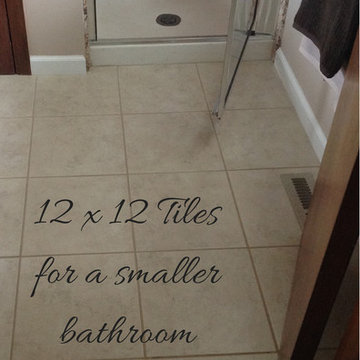
To help make this master bathroom feel bigger 12" x 12" ceramic tiles were used.
Идея дизайна: маленькая главная ванная комната в классическом стиле с душем в нише, бежевой плиткой, керамической плиткой, коричневыми стенами и полом из керамической плитки для на участке и в саду
Идея дизайна: маленькая главная ванная комната в классическом стиле с душем в нише, бежевой плиткой, керамической плиткой, коричневыми стенами и полом из керамической плитки для на участке и в саду
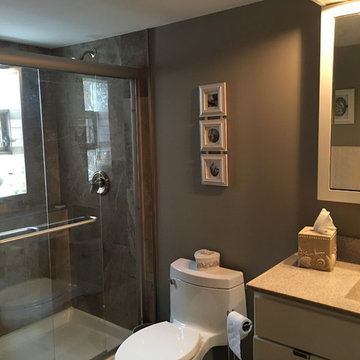
Источник вдохновения для домашнего уюта: ванная комната среднего размера в классическом стиле с плоскими фасадами, белыми фасадами, душем в нише, унитазом-моноблоком, разноцветной плиткой, плиткой из листового камня, коричневыми стенами, душевой кабиной, монолитной раковиной, столешницей из гранита и душем с распашными дверями
Ванная комната с коричневыми стенами – фото дизайна интерьера со средним бюджетом
2