Ванная комната с коричневыми стенами – фото дизайна интерьера класса люкс
Сортировать:
Бюджет
Сортировать:Популярное за сегодня
81 - 100 из 1 163 фото
1 из 3

This painted master bathroom was designed and made by Tim Wood.
One end of the bathroom has built in wardrobes painted inside with cedar of Lebanon backs, adjustable shelves, clothes rails, hand made soft close drawers and specially designed and made shoe racking.
The vanity unit has a partners desk look with adjustable angled mirrors and storage behind. All the tap fittings were supplied in nickel including the heated free standing towel rail. The area behind the lavatory was boxed in with cupboards either side and a large glazed cupboard above. Every aspect of this bathroom was co-ordinated by Tim Wood.
Designed, hand made and photographed by Tim Wood

Located near the base of Scottsdale landmark Pinnacle Peak, the Desert Prairie is surrounded by distant peaks as well as boulder conservation easements. This 30,710 square foot site was unique in terrain and shape and was in close proximity to adjacent properties. These unique challenges initiated a truly unique piece of architecture.
Planning of this residence was very complex as it weaved among the boulders. The owners were agnostic regarding style, yet wanted a warm palate with clean lines. The arrival point of the design journey was a desert interpretation of a prairie-styled home. The materials meet the surrounding desert with great harmony. Copper, undulating limestone, and Madre Perla quartzite all blend into a low-slung and highly protected home.
Located in Estancia Golf Club, the 5,325 square foot (conditioned) residence has been featured in Luxe Interiors + Design’s September/October 2018 issue. Additionally, the home has received numerous design awards.
Desert Prairie // Project Details
Architecture: Drewett Works
Builder: Argue Custom Homes
Interior Design: Lindsey Schultz Design
Interior Furnishings: Ownby Design
Landscape Architect: Greey|Pickett
Photography: Werner Segarra

Woodside, CA spa-sauna project is one of our favorites. From the very first moment we realized that meeting customers expectations would be very challenging due to limited timeline but worth of trying at the same time. It was one of the most intense projects which also was full of excitement as we were sure that final results would be exquisite and would make everyone happy.
This sauna was designed and built from the ground up by TBS Construction's team. Goal was creating luxury spa like sauna which would be a personal in-house getaway for relaxation. Result is exceptional. We managed to meet the timeline, deliver quality and make homeowner happy.
TBS Construction is proud being a creator of Atherton Luxury Spa-Sauna.

Пример оригинального дизайна: большая главная ванная комната в деревянном доме в стиле рустика с темными деревянными фасадами, ванной на ножках, коричневыми стенами, темным паркетным полом, накладной раковиной, столешницей из дерева, коричневым полом и плоскими фасадами

Debra designed this bathroom to be warmer grays and brownish mauve marble to compliment your skin colors. The master shower features a beautiful slab of Onyx that you see upon entry to the room along with a custom stone freestanding bench-body sprays and high end plumbing fixtures. The freestanding Victoria + Albert tub has a stone bench nearby that stores dry towels and make up area for her. The custom cabinetry is figured maple stained a light gray color. The large format warm color porcelain tile has also a concrete look to it. The wood clear stained ceilings add another warm element. custom roll shades and glass surrounding shower. The room features a hidden toilet room with opaque glass walls and marble walls. This all opens to the master hallway and the master closet glass double doors. There are no towel bars in this space only robe hooks to dry towels--keeping it modern and clean of unecessary hardware as the dry towels are kept under the bench.
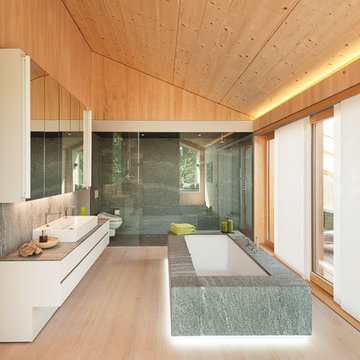
Стильный дизайн: огромная ванная комната в скандинавском стиле с отдельно стоящей ванной, двойным душем, раковиной с несколькими смесителями, плоскими фасадами, белыми фасадами, столешницей из гранита, светлым паркетным полом и коричневыми стенами - последний тренд
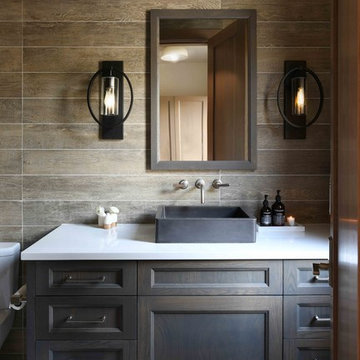
Luxury Mountain Modern Bathroom
На фото: ванная комната в стиле рустика с фасадами с утопленной филенкой, темными деревянными фасадами, коричневой плиткой, коричневыми стенами, настольной раковиной, белым полом и белой столешницей с
На фото: ванная комната в стиле рустика с фасадами с утопленной филенкой, темными деревянными фасадами, коричневой плиткой, коричневыми стенами, настольной раковиной, белым полом и белой столешницей с

Karl Neumann Photography
Пример оригинального дизайна: большая главная ванная комната в стиле рустика с фасадами в стиле шейкер, темными деревянными фасадами, синей плиткой, коричневой плиткой, серой плиткой, зеленой плиткой, разноцветной плиткой, коричневыми стенами, монолитной раковиной и столешницей из дерева
Пример оригинального дизайна: большая главная ванная комната в стиле рустика с фасадами в стиле шейкер, темными деревянными фасадами, синей плиткой, коричневой плиткой, серой плиткой, зеленой плиткой, разноцветной плиткой, коричневыми стенами, монолитной раковиной и столешницей из дерева
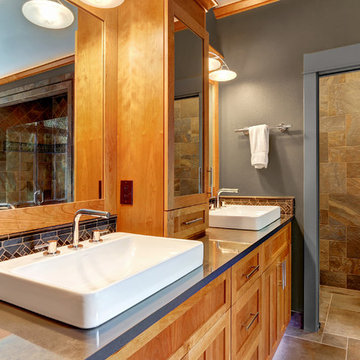
Стильный дизайн: большая главная ванная комната в стиле кантри с фасадами в стиле шейкер, светлыми деревянными фасадами, раздельным унитазом, разноцветной плиткой, керамогранитной плиткой, коричневыми стенами, полом из керамогранита, настольной раковиной и столешницей из искусственного кварца - последний тренд
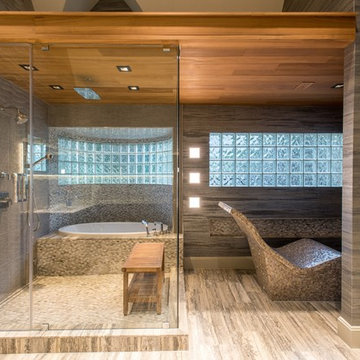
Westgate Master Bath, Kasper Custom Remodeling
Идея дизайна: огромная главная ванная комната в классическом стиле с накладной ванной, двойным душем, коричневой плиткой, керамической плиткой, коричневыми стенами и полом из керамической плитки
Идея дизайна: огромная главная ванная комната в классическом стиле с накладной ванной, двойным душем, коричневой плиткой, керамической плиткой, коричневыми стенами и полом из керамической плитки
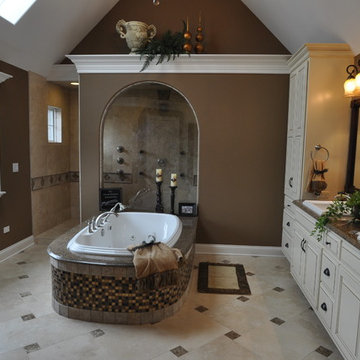
На фото: большая главная ванная комната в классическом стиле с фасадами с выступающей филенкой, белыми фасадами, накладной ванной, открытым душем, раздельным унитазом, плиткой мозаикой, коричневыми стенами, полом из мозаичной плитки, накладной раковиной и столешницей из гранита с
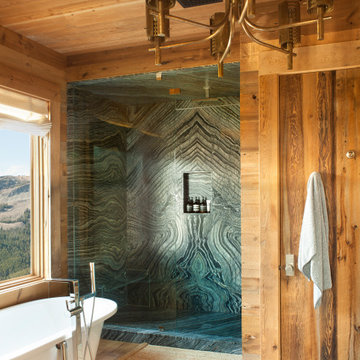
Идея дизайна: большой главный совмещенный санузел в современном стиле с отдельно стоящей ванной, душем в нише, унитазом-моноблоком, коричневыми стенами, паркетным полом среднего тона, коричневым полом, душем с распашными дверями, тумбой под две раковины, подвесной тумбой, деревянным потолком и деревянными стенами
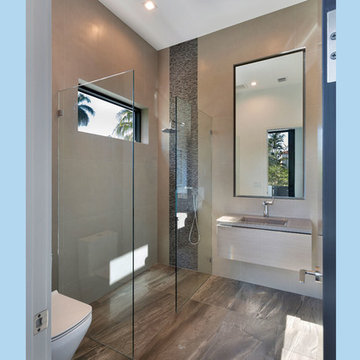
Guest Bathroom
Источник вдохновения для домашнего уюта: главная ванная комната среднего размера в стиле модернизм с плоскими фасадами, бежевыми фасадами, душем без бортиков, инсталляцией, коричневой плиткой, плиткой мозаикой, коричневыми стенами, полом из линолеума, монолитной раковиной, столешницей из искусственного камня, бежевым полом, открытым душем и бежевой столешницей
Источник вдохновения для домашнего уюта: главная ванная комната среднего размера в стиле модернизм с плоскими фасадами, бежевыми фасадами, душем без бортиков, инсталляцией, коричневой плиткой, плиткой мозаикой, коричневыми стенами, полом из линолеума, монолитной раковиной, столешницей из искусственного камня, бежевым полом, открытым душем и бежевой столешницей
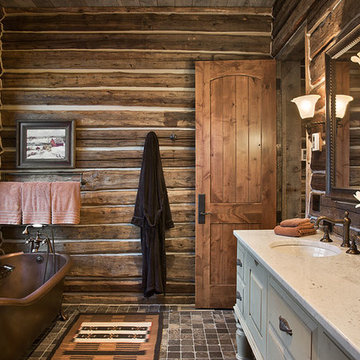
The master bath incorporates more log from the reclaimed cabin re-purposed in the bedroom. There is a copper slipper tub and a custom made vanity.
Roger Wade photo.

This stunning bathroom features Silver travertine by Pete's Elite Tiling. Silver travertine wall and floor tiles throughout add a touch of texture and luxury.
The luxurious and sophisticated bathroom featuring Italia Ceramics exclusive travertine tile collection. This beautiful texture varying from surface to surface creates visual impact and style! The double vanity allows extra space.
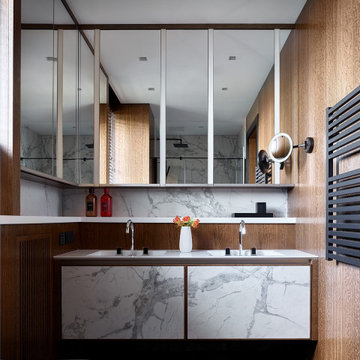
Идея дизайна: большая ванная комната в белых тонах с отделкой деревом в современном стиле с фасадами с декоративным кантом, белыми фасадами, душем в нише, инсталляцией, коричневой плиткой, терракотовой плиткой, коричневыми стенами, полом из керамогранита, душевой кабиной, врезной раковиной, столешницей из искусственного камня, разноцветным полом, белой столешницей, зеркалом с подсветкой, тумбой под две раковины, подвесной тумбой, панелями на стенах и душем с распашными дверями
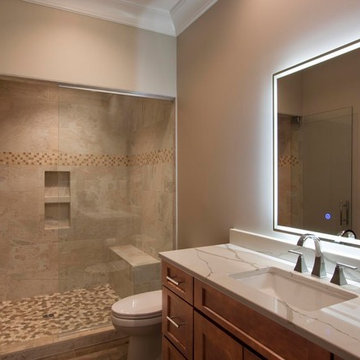
Dreams come true in this Gorgeous Transitional Mountain Home located in the desirable gated-community of The RAMBLE. Luxurious Calcutta Gold Marble Kitchen Island, Perimeter Countertops and Backsplash create a Sleek, Modern Look while the 21′ Floor-to-Ceiling Stone Fireplace evokes feelings of Rustic Elegance. Pocket Doors can be tucked away, opening up to the covered Screened-In Patio creating an extra large space for sacred time with friends and family. The Eze Breeze Window System slide down easily allowing a cool breeze to flow in with sounds of birds chirping and the leaves rustling in the trees. Curl up on the couch in front of the real wood burning fireplace while marinated grilled steaks are turned over on the outdoor stainless-steel grill. The Marble Master Bath offers rejuvenation with a free-standing jetted bath tub and extra large shower complete with double sinks.
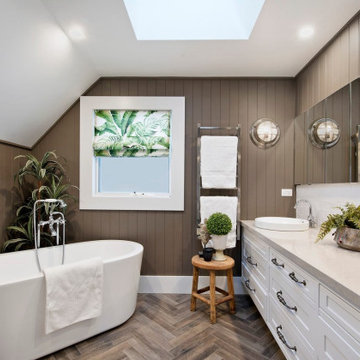
Свежая идея для дизайна: большая главная ванная комната с фасадами в стиле шейкер, белыми фасадами, отдельно стоящей ванной, белой плиткой, плиткой кабанчик, коричневыми стенами, полом из керамогранита, столешницей из искусственного кварца, коричневым полом, бежевой столешницей, тумбой под две раковины, подвесной тумбой, сводчатым потолком и панелями на стенах - отличное фото интерьера

The cloakroom WC in our apartment renovation in Kensington, London. We wanted to create a feeling of space in this small room; this was achieved by installing full-height mirrors above the sink. We ran a deep mitred marble vanity top along the full width of the room and the mirror was underlit with LED lighting. The white under-mounted sink created a nice contrast to the dark marble vanity top.⠀
I love the wallpaper in this room; a rich dark taupe-coloured seagrass wallpaper that added texture and depth to the walls. The vanity unit has a simple deep drawer made in a dark wood wenge material with a stunning horn and nickel handle by @ochreochre, with accessories by @jomalonelondon⠀
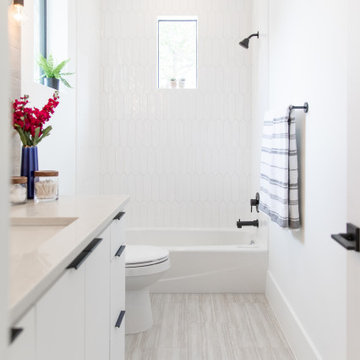
Close up of kids bath sink.
Пример оригинального дизайна: детская ванная комната среднего размера в стиле модернизм с накладной ванной, душем над ванной, раздельным унитазом, коричневой плиткой, керамогранитной плиткой, коричневыми стенами, полом из керамической плитки, накладной раковиной, столешницей из гранита, серым полом, шторкой для ванной и белой столешницей
Пример оригинального дизайна: детская ванная комната среднего размера в стиле модернизм с накладной ванной, душем над ванной, раздельным унитазом, коричневой плиткой, керамогранитной плиткой, коричневыми стенами, полом из керамической плитки, накладной раковиной, столешницей из гранита, серым полом, шторкой для ванной и белой столешницей
Ванная комната с коричневыми стенами – фото дизайна интерьера класса люкс
5