Ванная комната с коричневыми фасадами и полом из ламината – фото дизайна интерьера
Сортировать:
Бюджет
Сортировать:Популярное за сегодня
121 - 140 из 242 фото
1 из 3
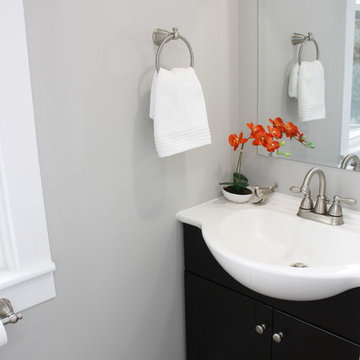
Идея дизайна: ванная комната с коричневыми фасадами, серой плиткой, серыми стенами, полом из ламината и разноцветным полом
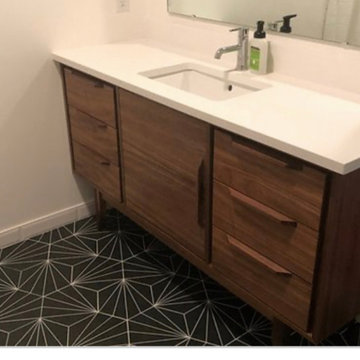
Walk Through Double shower with Stand Alone Single Vanities. Contemporary Feel with Retro Flooring. Kohler Single Bath Stand Alone, Free standing Tub. White Tile Walls with Niche Wall Length from Shower to Tub. Floor Angled and Pitched to Code.
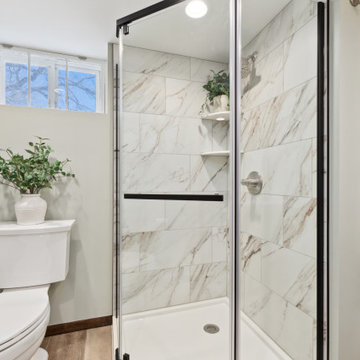
The client wanted to renovate their basement for resale value and wasn't looking for anything fancy! We did simple but timeless updating to help sell this home when the time comes.
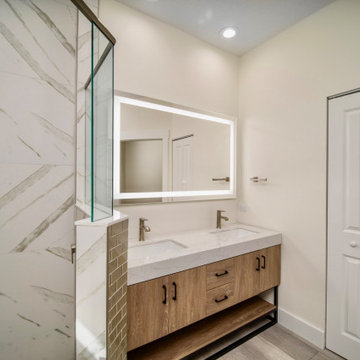
Стильный дизайн: большая главная ванная комната с коричневыми фасадами, белой столешницей, тумбой под две раковины, угловым душем, бежевой плиткой, белыми стенами, полом из ламината, серым полом и душем с распашными дверями - последний тренд
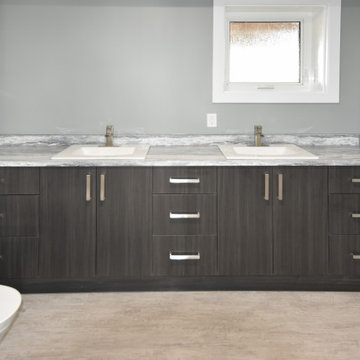
Traction oak thermoplastic vanity with laminate countertops
На фото: ванная комната в стиле модернизм с плоскими фасадами, коричневыми фасадами, серой плиткой, серыми стенами, полом из ламината, накладной раковиной, столешницей из ламината, коричневым полом, серой столешницей, тумбой под две раковины и встроенной тумбой
На фото: ванная комната в стиле модернизм с плоскими фасадами, коричневыми фасадами, серой плиткой, серыми стенами, полом из ламината, накладной раковиной, столешницей из ламината, коричневым полом, серой столешницей, тумбой под две раковины и встроенной тумбой

Rodwin Architecture & Skycastle Homes
Location: Louisville, Colorado, USA
This 3,800 sf. modern farmhouse on Roosevelt Ave. in Louisville is lovingly called "Teddy Homesevelt" (AKA “The Ted”) by its owners. The ground floor is a simple, sunny open concept plan revolving around a gourmet kitchen, featuring a large island with a waterfall edge counter. The dining room is anchored by a bespoke Walnut, stone and raw steel dining room storage and display wall. The Great room is perfect for indoor/outdoor entertaining, and flows out to a large covered porch and firepit.
The homeowner’s love their photogenic pooch and the custom dog wash station in the mudroom makes it a delight to take care of her. In the basement there’s a state-of-the art media room, starring a uniquely stunning celestial ceiling and perfectly tuned acoustics. The rest of the basement includes a modern glass wine room, a large family room and a giant stepped window well to bring the daylight in.
The Ted includes two home offices: one sunny study by the foyer and a second larger one that doubles as a guest suite in the ADU above the detached garage.
The home is filled with custom touches: the wide plank White Oak floors merge artfully with the octagonal slate tile in the mudroom; the fireplace mantel and the Great Room’s center support column are both raw steel I-beams; beautiful Doug Fir solid timbers define the welcoming traditional front porch and delineate the main social spaces; and a cozy built-in Walnut breakfast booth is the perfect spot for a Sunday morning cup of coffee.
The two-story custom floating tread stair wraps sinuously around a signature chandelier, and is flooded with light from the giant windows. It arrives on the second floor at a covered front balcony overlooking a beautiful public park. The master bedroom features a fireplace, coffered ceilings, and its own private balcony. Each of the 3-1/2 bathrooms feature gorgeous finishes, but none shines like the master bathroom. With a vaulted ceiling, a stunningly tiled floor, a clean modern floating double vanity, and a glass enclosed “wet room” for the tub and shower, this room is a private spa paradise.
This near Net-Zero home also features a robust energy-efficiency package with a large solar PV array on the roof, a tight envelope, Energy Star windows, electric heat-pump HVAC and EV car chargers.
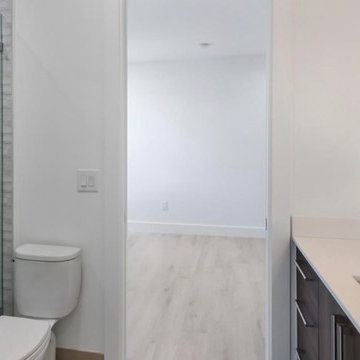
Complete remodel at Burlingame, CA, High Quality laminate flooring, flat-panel white kitchen cabinets, soft closing doors, custom island, Quartz Calacata White countertop, Stainless steel appliances, Led lighting and island light fixtures, quartz slab backsplash.
Walking shower, custom flat panel vanity
Guest bathroom , Milgard windows and doors
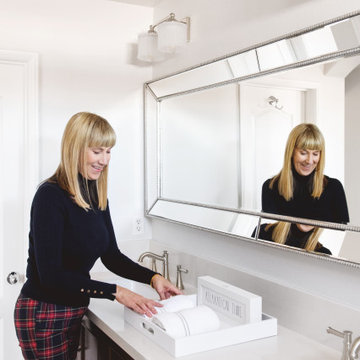
Classic marble master bathroom by Blackdoor by Tamra Coviello. This light and bright bathroom is grounded by the dark espresso cabinets. The large rectangular mirror makes this small bathroom feel much bigger.
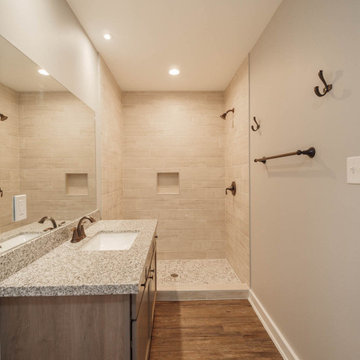
Идея дизайна: главная ванная комната среднего размера с коричневыми фасадами, душем в нише, раздельным унитазом, бежевой плиткой, серыми стенами, полом из ламината, врезной раковиной, столешницей из гранита, коричневым полом, шторкой для ванной и бежевой столешницей
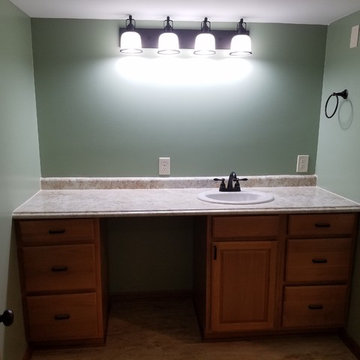
made a make up table, sink combo. Homeowner special ordered mirror, so it wasn't there. We went back and installed a week later.
Источник вдохновения для домашнего уюта: главная ванная комната среднего размера в классическом стиле с фасадами с выступающей филенкой, коричневыми фасадами, открытым душем, раздельным унитазом, коричневой плиткой, керамогранитной плиткой, зелеными стенами, полом из ламината, накладной раковиной, столешницей из ламината и коричневым полом
Источник вдохновения для домашнего уюта: главная ванная комната среднего размера в классическом стиле с фасадами с выступающей филенкой, коричневыми фасадами, открытым душем, раздельным унитазом, коричневой плиткой, керамогранитной плиткой, зелеными стенами, полом из ламината, накладной раковиной, столешницей из ламината и коричневым полом
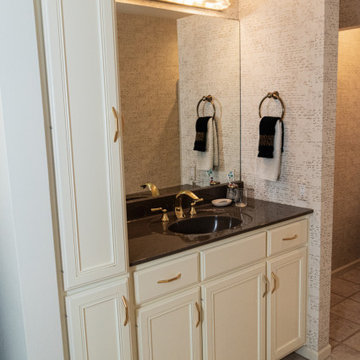
На фото: большая главная ванная комната в современном стиле с плоскими фасадами, коричневыми фасадами, ванной в нише, двойным душем, унитазом-моноблоком, белой плиткой, каменной плиткой, бежевыми стенами, полом из ламината, монолитной раковиной, столешницей из ламината, бежевым полом, душем с распашными дверями и белой столешницей
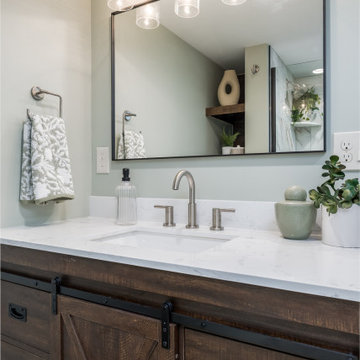
The client wanted to renovate their basement for resale value and wasn't looking for anything fancy! We did simple but timeless updating to help sell this home when the time comes.
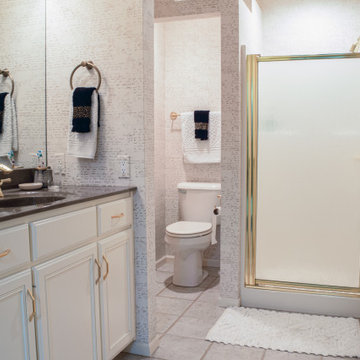
Источник вдохновения для домашнего уюта: большая главная ванная комната в современном стиле с плоскими фасадами, коричневыми фасадами, ванной в нише, двойным душем, унитазом-моноблоком, белой плиткой, каменной плиткой, бежевыми стенами, полом из ламината, монолитной раковиной, столешницей из ламината, бежевым полом, душем с распашными дверями и белой столешницей
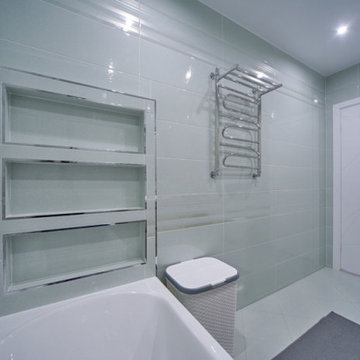
Капитальный ремонт частного дома 200 м2
На фото: главная ванная комната среднего размера со стиральной машиной с плоскими фасадами, коричневыми фасадами, полновстраиваемой ванной, душем над ванной, инсталляцией, зеленой плиткой, керамической плиткой, зелеными стенами, полом из ламината, накладной раковиной, столешницей из дерева, зеленым полом, открытым душем, коричневой столешницей, тумбой под одну раковину и напольной тумбой с
На фото: главная ванная комната среднего размера со стиральной машиной с плоскими фасадами, коричневыми фасадами, полновстраиваемой ванной, душем над ванной, инсталляцией, зеленой плиткой, керамической плиткой, зелеными стенами, полом из ламината, накладной раковиной, столешницей из дерева, зеленым полом, открытым душем, коричневой столешницей, тумбой под одну раковину и напольной тумбой с
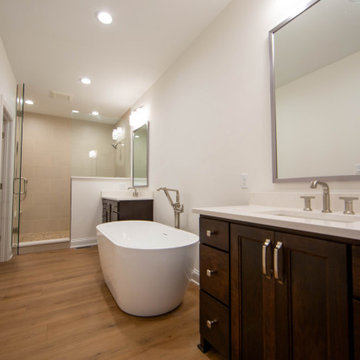
After: The fully renovated master bath now provides an elegant free-standing tub as well as walk-in shower.
Стильный дизайн: большой главный совмещенный санузел в классическом стиле с фасадами в стиле шейкер, коричневыми фасадами, отдельно стоящей ванной, душем в нише, раздельным унитазом, бежевой плиткой, керамогранитной плиткой, бежевыми стенами, полом из ламината, врезной раковиной, столешницей из кварцита, коричневым полом, душем с распашными дверями, белой столешницей, тумбой под две раковины и напольной тумбой - последний тренд
Стильный дизайн: большой главный совмещенный санузел в классическом стиле с фасадами в стиле шейкер, коричневыми фасадами, отдельно стоящей ванной, душем в нише, раздельным унитазом, бежевой плиткой, керамогранитной плиткой, бежевыми стенами, полом из ламината, врезной раковиной, столешницей из кварцита, коричневым полом, душем с распашными дверями, белой столешницей, тумбой под две раковины и напольной тумбой - последний тренд
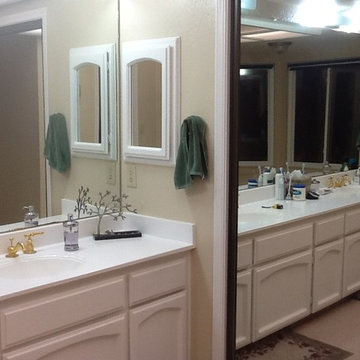
This before area was drab and monotone in color and divided by walls and that did not accentuate it's function or aesthetic appeal.
DreamMaker Bath & Kitchen
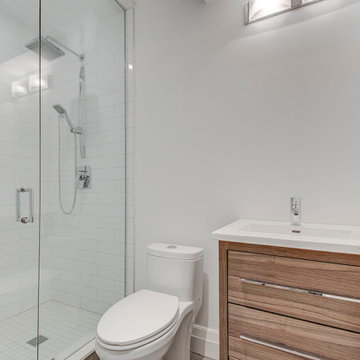
MGC lowered the basement by approx. 3 feet, going from a 7ft. height to 9.5ft and added and extension to the back and front of the basement to double the living space. Wonder where the 6" went? We insulated the sub flooring and added radiant heat for the entire area. This adds for a very comfortable basement.
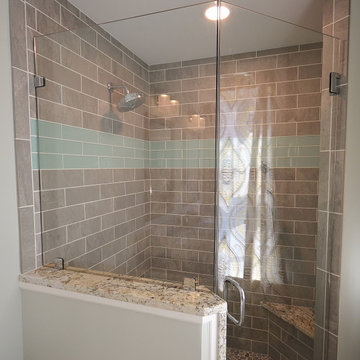
Garnett Valley PA master bath remodel. These clients wanted a larger shower but windows facing the front of the home and the long linear shape of the bath created a unique design challenge. Steve Vickers conquered that issue with his new design. The door of the shower is angled at the window allowing more depth so the new shower could be a foot wider while still leaving a 26” shower door entrance. New Fabuwood vanity cabinets and linen closet in Galaxy Horizon finish; provide needed extra storage. New granite countertops, shower wall caps, and seat along with new tile make this shower and bath look complete.
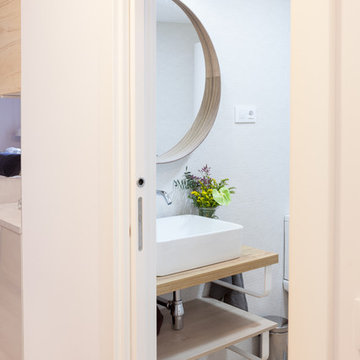
Fotografía y estilismo Nora Zubia
На фото: маленькая главная ванная комната в скандинавском стиле с открытыми фасадами, коричневыми фасадами, угловой ванной, душем над ванной, инсталляцией, бежевой плиткой, керамической плиткой, белыми стенами, полом из ламината, настольной раковиной, столешницей из дерева, коричневым полом, открытым душем и коричневой столешницей для на участке и в саду с
На фото: маленькая главная ванная комната в скандинавском стиле с открытыми фасадами, коричневыми фасадами, угловой ванной, душем над ванной, инсталляцией, бежевой плиткой, керамической плиткой, белыми стенами, полом из ламината, настольной раковиной, столешницей из дерева, коричневым полом, открытым душем и коричневой столешницей для на участке и в саду с
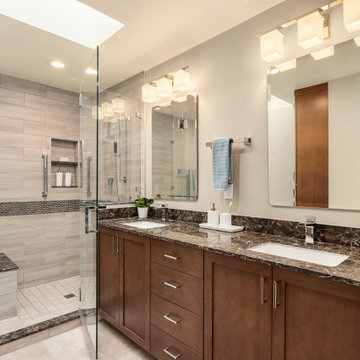
Removed corner fiberglass tub, single oak vanity, tile floor. Added custom walk in porcelain tile shower with bench and niche. Installed new Huntwood custom cabinetry for double vanity and tall storage cabinets Cambria laneshaw quartz.
Ванная комната с коричневыми фасадами и полом из ламината – фото дизайна интерьера
7