Ванная комната с коричневыми фасадами и открытым душем – фото дизайна интерьера
Сортировать:
Бюджет
Сортировать:Популярное за сегодня
161 - 180 из 3 761 фото
1 из 3
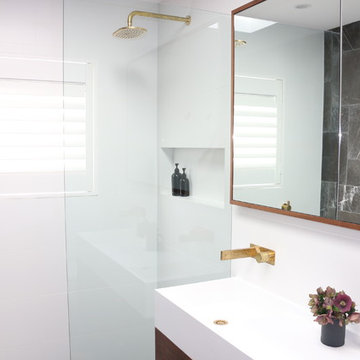
Beautiful Custom Made PolyLux Shutters made in Melbourne by DIYblinds feature in this bathroom space created by The Designory. The shutters are completely waterproof and help to control privacy and natural light.
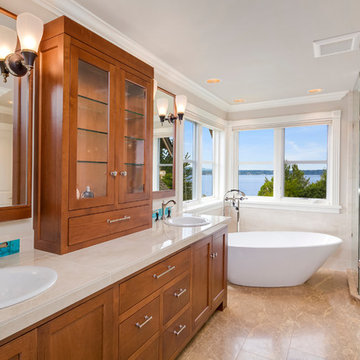
Пример оригинального дизайна: большая главная ванная комната в стиле неоклассика (современная классика) с фасадами в стиле шейкер, коричневыми фасадами, отдельно стоящей ванной, открытым душем, унитазом-моноблоком, бежевой плиткой, мраморной плиткой, бежевыми стенами, мраморным полом, накладной раковиной, столешницей из плитки, коричневым полом и душем с распашными дверями
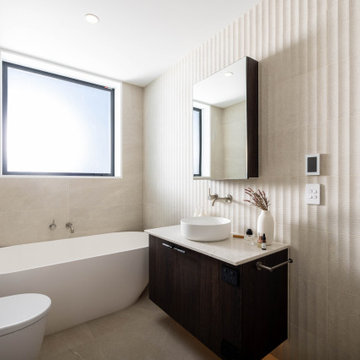
На фото: главная ванная комната среднего размера в стиле модернизм с коричневыми фасадами, отдельно стоящей ванной, открытым душем, унитазом-моноблоком, бежевой плиткой, каменной плиткой, бежевыми стенами, настольной раковиной, столешницей из дерева, открытым душем, белой столешницей, тумбой под одну раковину и подвесной тумбой с
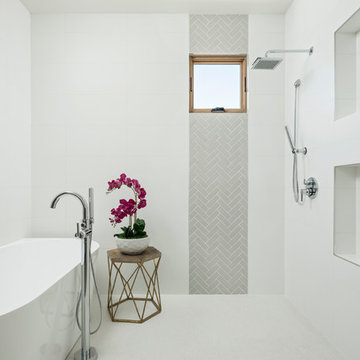
Roehner + Ryan
На фото: ванная комната в стиле фьюжн с плоскими фасадами, коричневыми фасадами, отдельно стоящей ванной, открытым душем, раздельным унитазом, белой плиткой, керамогранитной плиткой, белыми стенами, бетонным полом, накладной раковиной, столешницей из искусственного кварца, серым полом и открытым душем с
На фото: ванная комната в стиле фьюжн с плоскими фасадами, коричневыми фасадами, отдельно стоящей ванной, открытым душем, раздельным унитазом, белой плиткой, керамогранитной плиткой, белыми стенами, бетонным полом, накладной раковиной, столешницей из искусственного кварца, серым полом и открытым душем с
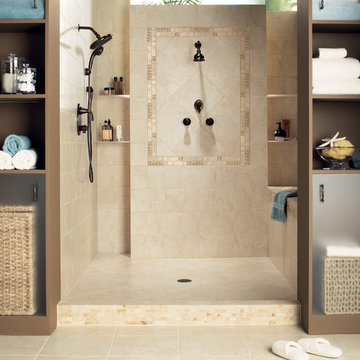
Стильный дизайн: большая ванная комната в средиземноморском стиле с открытыми фасадами, коричневыми фасадами, открытым душем, коричневыми стенами, полом из керамической плитки, бежевым полом, бежевой плиткой, каменной плиткой и открытым душем - последний тренд
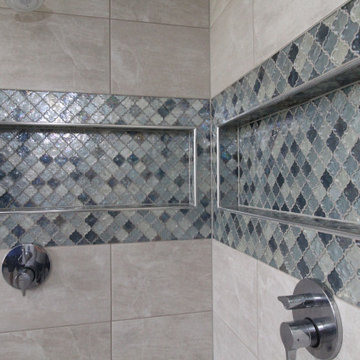
Идея дизайна: большая главная ванная комната в стиле модернизм с плоскими фасадами, коричневыми фасадами, отдельно стоящей ванной, открытым душем, унитазом-моноблоком, серой плиткой, керамической плиткой, серыми стенами, полом из керамической плитки, врезной раковиной, столешницей из искусственного кварца, серым полом, открытым душем, разноцветной столешницей, нишей, тумбой под две раковины и встроенной тумбой
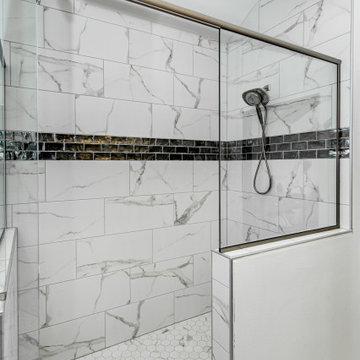
Источник вдохновения для домашнего уюта: главный совмещенный санузел в стиле кантри с открытым душем, черно-белой плиткой, белыми стенами, душем с распашными дверями, сводчатым потолком, коричневыми фасадами, отдельно стоящей ванной, унитазом-моноблоком, керамической плиткой, полом из керамической плитки, белым полом, тумбой под две раковины и встроенной тумбой
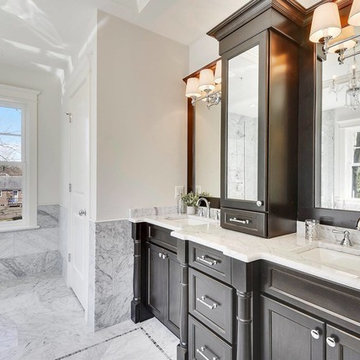
TruPlace
На фото: главная ванная комната среднего размера в классическом стиле с фасадами с утопленной филенкой, коричневыми фасадами, полновстраиваемой ванной, открытым душем, мраморной плиткой, серыми стенами, мраморным полом, врезной раковиной, мраморной столешницей, белым полом, открытым душем и белой столешницей с
На фото: главная ванная комната среднего размера в классическом стиле с фасадами с утопленной филенкой, коричневыми фасадами, полновстраиваемой ванной, открытым душем, мраморной плиткой, серыми стенами, мраморным полом, врезной раковиной, мраморной столешницей, белым полом, открытым душем и белой столешницей с
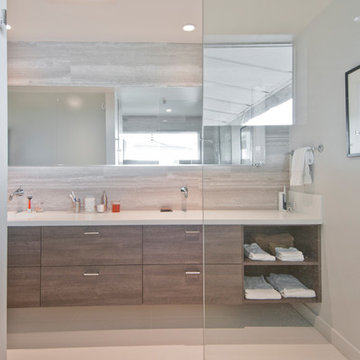
На фото: большая главная ванная комната в стиле модернизм с плоскими фасадами, коричневыми фасадами, открытым душем, серой плиткой, плиткой из известняка, белыми стенами, полом из керамогранита, врезной раковиной, бежевым полом и открытым душем
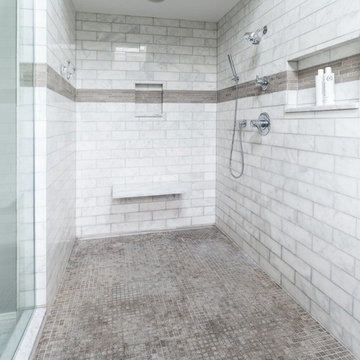
Источник вдохновения для домашнего уюта: большая главная ванная комната в стиле неоклассика (современная классика) с белой плиткой, открытым душем, плоскими фасадами, коричневыми фасадами, плиткой кабанчик, белыми стенами, мраморным полом, врезной раковиной и мраморной столешницей
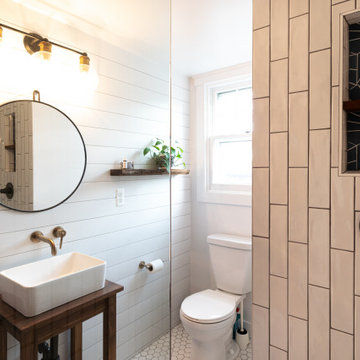
Small modern farmhouse renovation of the guest bath. Featuring ship lap wall accented by custom wood vanity and vessel sink. Delta wall mount sink faucet with matching toiletries in gold finish. Walk in shower with black matte shower valve and shower head. Patterned subway way tile with custom accent niche with wood shelf.
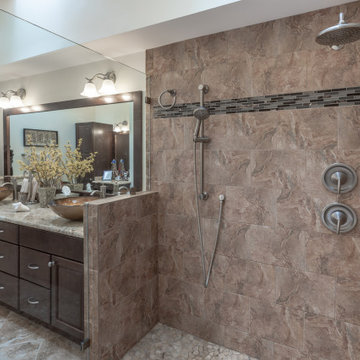
Elegantly redesigned bathroom updated with classic colors.
Copper colored vessels, bronze colored vanity, with large mirror, freestanding soaking tub combined with open shower space, are all expertly combined to form a classic bathroom ambiance.

Brunswick Parlour transforms a Victorian cottage into a hard-working, personalised home for a family of four.
Our clients loved the character of their Brunswick terrace home, but not its inefficient floor plan and poor year-round thermal control. They didn't need more space, they just needed their space to work harder.
The front bedrooms remain largely untouched, retaining their Victorian features and only introducing new cabinetry. Meanwhile, the main bedroom’s previously pokey en suite and wardrobe have been expanded, adorned with custom cabinetry and illuminated via a generous skylight.
At the rear of the house, we reimagined the floor plan to establish shared spaces suited to the family’s lifestyle. Flanked by the dining and living rooms, the kitchen has been reoriented into a more efficient layout and features custom cabinetry that uses every available inch. In the dining room, the Swiss Army Knife of utility cabinets unfolds to reveal a laundry, more custom cabinetry, and a craft station with a retractable desk. Beautiful materiality throughout infuses the home with warmth and personality, featuring Blackbutt timber flooring and cabinetry, and selective pops of green and pink tones.
The house now works hard in a thermal sense too. Insulation and glazing were updated to best practice standard, and we’ve introduced several temperature control tools. Hydronic heating installed throughout the house is complemented by an evaporative cooling system and operable skylight.
The result is a lush, tactile home that increases the effectiveness of every existing inch to enhance daily life for our clients, proving that good design doesn’t need to add space to add value.
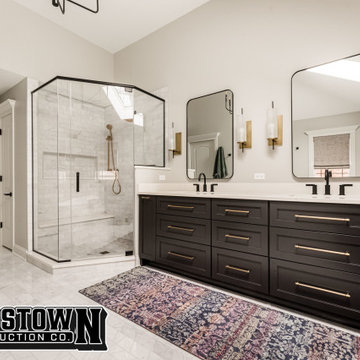
Exquisite Kitchen & Bath Collection by Griggstown Construction Co.
1. The Modern Oasis:
Kitchen: This state-of-the-art kitchen features sleek, handleless cabinetry in a pristine white finish, complemented by a dramatic marble backsplash and quartz countertops. The centerpiece is an expansive island, providing ample space for preparation and socializing, while the latest in high-end appliances ensures a seamless culinary experience.
Bath: The adjoining bathroom is a sanctuary of modern elegance, with clean lines and luxurious fixtures. The floating vanity with integrated sinks creates a sense of space, while the spacious walk-in shower boasts a rain showerhead and chic, minimalistic tiling.
2. The Rustic Retreat:
Kitchen: Embracing warmth and character, this kitchen combines rich, reclaimed wood cabinets with a rugged stone backsplash and granite countertops. The layout encourages communal cooking, and the addition of modern appliances brings a touch of contemporary convenience.
Bath: The bathroom continues the rustic theme, with a custom-made wooden vanity and a freestanding tub creating a focal point. Vintage-inspired faucets and a unique, pebble-tiled shower floor add character and charm.
3. The Coastal Haven:
Kitchen: Inspired by the serene beauty of the beach, this kitchen features light, airy cabinetry, a subway tile backsplash in soothing blues, and durable, yet stylish, quartz countertops. The open shelving and nautical accents enhance the coastal vibe.
Bath: The bathroom is a spa-like retreat, with a large soaking tub, glass-enclosed shower, and a vanity that mirrors the kitchen’s cabinetry. The color palette is light and refreshing, creating a tranquil space to unwind.
4. The Industrial Loft:
Kitchen: This kitchen boasts a bold, industrial aesthetic, with exposed brick, open shelving, and dark, moody cabinetry. The countertops are durable stainless steel, and the professional-grade appliances are a nod to the serious home chef.
Bath: The bathroom echoes the industrial theme, with a raw edge vanity, concrete countertops, and matte black fixtures. The walk-in shower features subway tiling and a sleek, frameless glass door.
5. The Classic Elegance:
Kitchen: Timeless and sophisticated, this kitchen features custom cabinetry in a rich, dark wood finish, paired with luxurious marble countertops and a classic subway tile backsplash. The layout is spacious, providing plenty of room for entertaining.
Bath: The bathroom exudes classic elegance, with a double vanity, marble countertops, and a clawfoot tub. The separate shower is encased in frameless glass, and the entire space is finished with refined fixtures and timeless accessories.
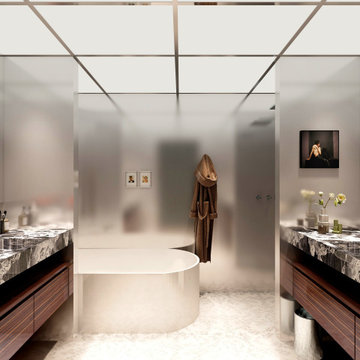
Свежая идея для дизайна: детская ванная комната среднего размера в стиле модернизм с плоскими фасадами, коричневыми фасадами, отдельно стоящей ванной, открытым душем, металлической плиткой, серыми стенами, полом из мозаичной плитки, монолитной раковиной, мраморной столешницей, разноцветным полом, открытым душем, тумбой под две раковины, подвесной тумбой и панелями на части стены - отличное фото интерьера
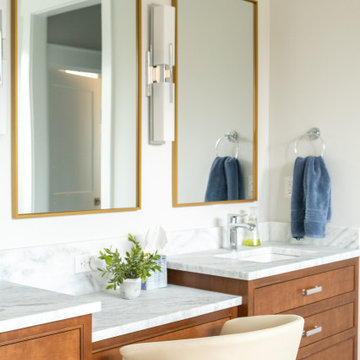
Custom Cherry vanity, stone countertops and gold mirrors. Heated tile floor and windows for light.
На фото: главный совмещенный санузел среднего размера в стиле кантри с фасадами с декоративным кантом, коричневыми фасадами, отдельно стоящей ванной, открытым душем, раздельным унитазом, разноцветной плиткой, керамической плиткой, бежевыми стенами, полом из керамической плитки, врезной раковиной, столешницей из кварцита, белым полом, открытым душем, белой столешницей, тумбой под две раковины и встроенной тумбой с
На фото: главный совмещенный санузел среднего размера в стиле кантри с фасадами с декоративным кантом, коричневыми фасадами, отдельно стоящей ванной, открытым душем, раздельным унитазом, разноцветной плиткой, керамической плиткой, бежевыми стенами, полом из керамической плитки, врезной раковиной, столешницей из кварцита, белым полом, открытым душем, белой столешницей, тумбой под две раковины и встроенной тумбой с
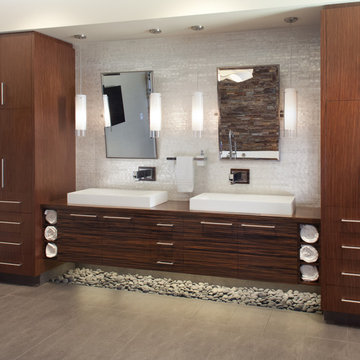
Master Bath with natural light. The house includes large cantilevered decks and and roof overhangs that cascade down the hillside lot and are anchored by a main stone clad tower element.
dwight patterson architect, with domusstudio architecture
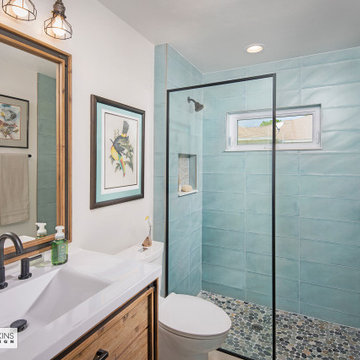
Guest bath
На фото: ванная комната среднего размера в стиле ретро с фасадами островного типа, коричневыми фасадами, открытым душем, унитазом-моноблоком, синей плиткой, керамической плиткой, белыми стенами, полом из галечной плитки, душевой кабиной, настольной раковиной, столешницей из искусственного кварца, серым полом, открытым душем, коричневой столешницей, тумбой под одну раковину и напольной тумбой с
На фото: ванная комната среднего размера в стиле ретро с фасадами островного типа, коричневыми фасадами, открытым душем, унитазом-моноблоком, синей плиткой, керамической плиткой, белыми стенами, полом из галечной плитки, душевой кабиной, настольной раковиной, столешницей из искусственного кварца, серым полом, открытым душем, коричневой столешницей, тумбой под одну раковину и напольной тумбой с
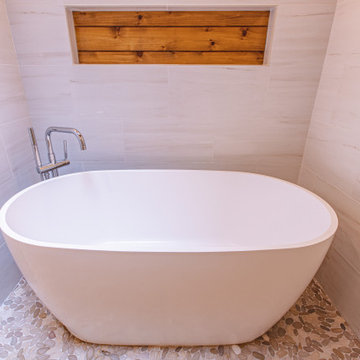
FineCraft Contractors, Inc.
Gardner Architects, LLC
Источник вдохновения для домашнего уюта: маленькая главная ванная комната в стиле ретро с плоскими фасадами, коричневыми фасадами, отдельно стоящей ванной, открытым душем, белой плиткой, керамогранитной плиткой, полом из галечной плитки, подвесной раковиной, столешницей из искусственного кварца, серым полом, открытым душем, белой столешницей, тумбой под две раковины, подвесной тумбой и сводчатым потолком для на участке и в саду
Источник вдохновения для домашнего уюта: маленькая главная ванная комната в стиле ретро с плоскими фасадами, коричневыми фасадами, отдельно стоящей ванной, открытым душем, белой плиткой, керамогранитной плиткой, полом из галечной плитки, подвесной раковиной, столешницей из искусственного кварца, серым полом, открытым душем, белой столешницей, тумбой под две раковины, подвесной тумбой и сводчатым потолком для на участке и в саду
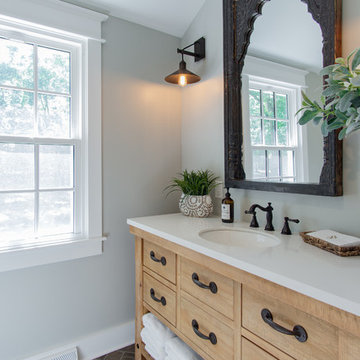
Red Coat Reative
На фото: главная ванная комната среднего размера в стиле кантри с фасадами островного типа, коричневыми фасадами, открытым душем, раздельным унитазом, белой плиткой, керамогранитной плиткой, серыми стенами, полом из керамической плитки, врезной раковиной, столешницей из искусственного кварца, коричневым полом, душем с раздвижными дверями и белой столешницей
На фото: главная ванная комната среднего размера в стиле кантри с фасадами островного типа, коричневыми фасадами, открытым душем, раздельным унитазом, белой плиткой, керамогранитной плиткой, серыми стенами, полом из керамической плитки, врезной раковиной, столешницей из искусственного кварца, коричневым полом, душем с раздвижными дверями и белой столешницей
Ванная комната с коричневыми фасадами и открытым душем – фото дизайна интерьера
9