Ванная комната с коричневыми фасадами и напольной тумбой – фото дизайна интерьера
Сортировать:
Бюджет
Сортировать:Популярное за сегодня
101 - 120 из 3 054 фото
1 из 3
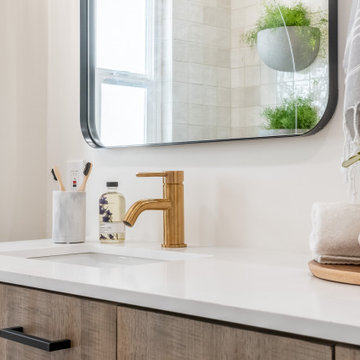
We ? bathroom renovations! This initially drab space was so poorly laid-out that it fit only a tiny vanity for a family of four!
Working in the existing footprint, and in a matter of a few weeks, we were able to design and renovate this space to accommodate a double vanity (SO important when it is the only bathroom in the house!). In addition, we snuck in a private toilet room for added functionality. Now this bath is a stunning workhorse!
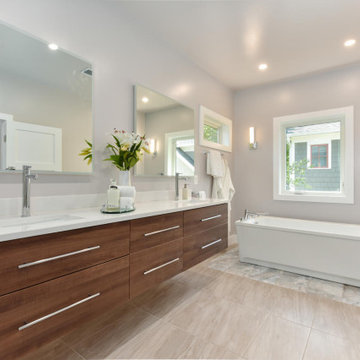
Custom Glass tile, bathroom, Master Bath
Soaking tub, luxury shower, floating vanity
lighted mirrors, custom install, heated floor
На фото: большая главная ванная комната в современном стиле с плоскими фасадами, коричневыми фасадами, отдельно стоящей ванной, полом из керамической плитки, врезной раковиной, столешницей из кварцита, белой столешницей, тумбой под две раковины и напольной тумбой с
На фото: большая главная ванная комната в современном стиле с плоскими фасадами, коричневыми фасадами, отдельно стоящей ванной, полом из керамической плитки, врезной раковиной, столешницей из кварцита, белой столешницей, тумбой под две раковины и напольной тумбой с
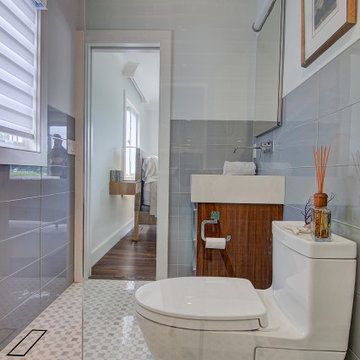
Master Bathroom remodel in North Fork vacation house. The marble tile floor flows straight through to the shower eliminating the need for a curb. A stationary glass panel keeps the water in and eliminates the need for a door. Glass tile on the walls compliments the marble on the floor while maintaining the modern feel of the space.
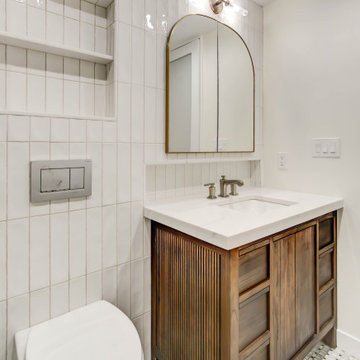
Идея дизайна: маленькая ванная комната с коричневыми фасадами, белой плиткой, полом из мозаичной плитки, белой столешницей и напольной тумбой для на участке и в саду
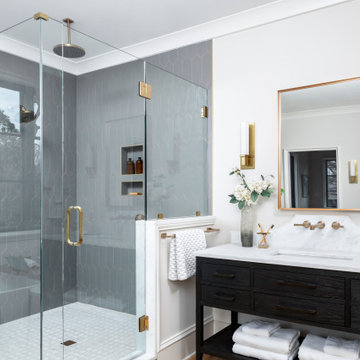
This primary bathroom features a custom barn door that adds a unique touch to the space. As you enter, you'll find a luxurious soaking tub and a spacious walk-in shower, providing options for relaxation and rejuvenation. The bathroom also includes dual vanities sourced from Restoration Hardware, offering both style and functionality. Adjacent to the bathroom is a convenient walk-in closet, providing ample storage for your belongings. This primary bathroom combines comfort, elegance, and practicality, creating a private oasis within your home.
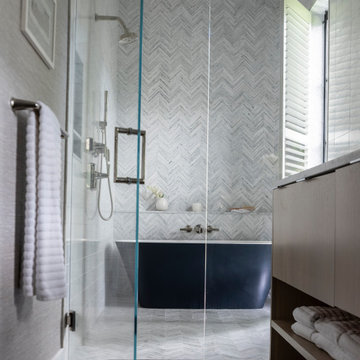
Стильный дизайн: главный совмещенный санузел среднего размера в стиле модернизм с плоскими фасадами, коричневыми фасадами, отдельно стоящей ванной, душевой комнатой, унитазом-моноблоком, синей плиткой, керамогранитной плиткой, серыми стенами, полом из керамической плитки, врезной раковиной, столешницей из искусственного кварца, серым полом, душем с распашными дверями, белой столешницей, тумбой под две раковины, напольной тумбой и обоями на стенах - последний тренд
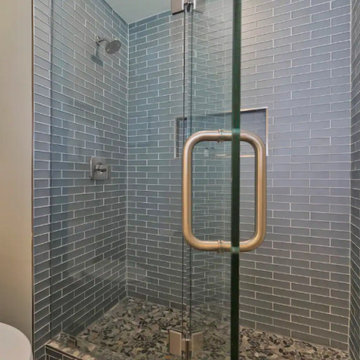
Classic glass subway tiles provided the needed update to this shower. Pebble rock shower floor brings the outdoor elements into this luxury space.
Источник вдохновения для домашнего уюта: маленькая главная ванная комната в стиле неоклассика (современная классика) с фасадами в стиле шейкер, коричневыми фасадами, душем в нише, раздельным унитазом, белой плиткой, стеклянной плиткой, белыми стенами, полом из галечной плитки, врезной раковиной, столешницей из кварцита, коричневым полом, душем с распашными дверями, белой столешницей, нишей, тумбой под две раковины и напольной тумбой для на участке и в саду
Источник вдохновения для домашнего уюта: маленькая главная ванная комната в стиле неоклассика (современная классика) с фасадами в стиле шейкер, коричневыми фасадами, душем в нише, раздельным унитазом, белой плиткой, стеклянной плиткой, белыми стенами, полом из галечной плитки, врезной раковиной, столешницей из кварцита, коричневым полом, душем с распашными дверями, белой столешницей, нишей, тумбой под две раковины и напольной тумбой для на участке и в саду

Идея дизайна: главная ванная комната среднего размера в стиле неоклассика (современная классика) с фасадами с утопленной филенкой, коричневыми фасадами, душем в нише, белой плиткой, керамической плиткой, врезной раковиной, столешницей из искусственного кварца, душем с распашными дверями, разноцветной столешницей, тумбой под две раковины, напольной тумбой, раздельным унитазом, белыми стенами, полом из керамической плитки, разноцветным полом, нишей и стенами из вагонки
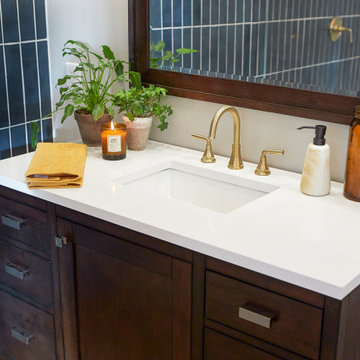
Идея дизайна: большая главная ванная комната в стиле модернизм с плоскими фасадами, коричневыми фасадами, отдельно стоящей ванной, угловым душем, унитазом-моноблоком, синей плиткой, керамогранитной плиткой, серыми стенами, полом из плитки под дерево, врезной раковиной, столешницей из искусственного кварца, коричневым полом, душем с распашными дверями, белой столешницей, сиденьем для душа, тумбой под одну раковину и напольной тумбой
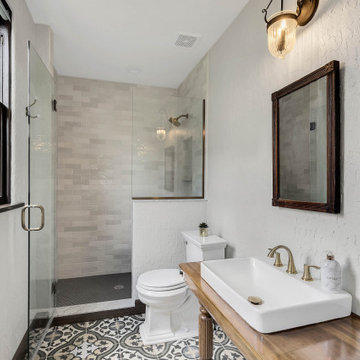
Свежая идея для дизайна: ванная комната среднего размера в средиземноморском стиле с коричневыми фасадами, белой плиткой, керамической плиткой, белыми стенами, полом из керамической плитки, настольной раковиной, столешницей из дерева, белым полом, душем с распашными дверями, коричневой столешницей, тумбой под одну раковину и напольной тумбой - отличное фото интерьера
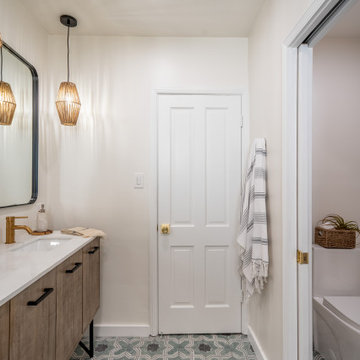
We ? bathroom renovations! This initially drab space was so poorly laid-out that it fit only a tiny vanity for a family of four!
Working in the existing footprint, and in a matter of a few weeks, we were able to design and renovate this space to accommodate a double vanity (SO important when it is the only bathroom in the house!). In addition, we snuck in a private toilet room for added functionality. Now this bath is a stunning workhorse!
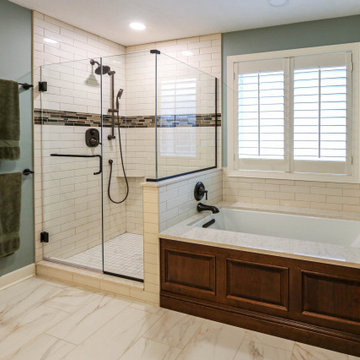
Medallion Cherry Devonshire in French Roast. The countertop is Ventia Cream quartz with two rectangular undermount sinks. Ventia Cream quartz is also installed on the tub deck and shower threshold. Moen Brantford light fixtures in oil rubbed bronze. The Moen Wynford collection in oil rubbed bronze includes the faucets, towel bars and paper holder. In the shower is Moen Rothbury shower system in oil rubbed bronze. On the floor is Cava Bianco 122x24 field tile. The shower walls are SW Lab Natural Gloss 3x12 field tile accented with Crystal Shores Copper Coastal lineal tile. On the shower floor is Cava Bianco 2x2 mosaic tile.
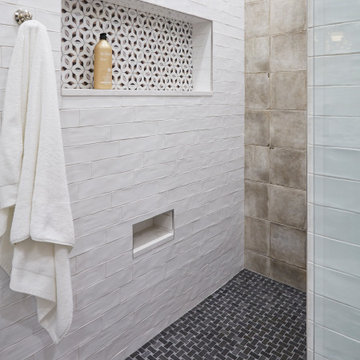
This client has very eclectic style. So she had specific things in mind for her new bath. The results are astounding.
The Restoration Hardware vanities and faucets are functionally and beautiful. The new layout that we arranged gave the client the privacy she wanted for the water closet and giving the shower more space by removing a unusable corner closet and adding more glass to the shower. Removing soffits and adding tall mirror ogive the space the feeling of being large when in fact its do9esn't have a lot of floor space. Nothing wasted in this space. A built-in line where and old tub that was never used sat gave this client so much extra storage.
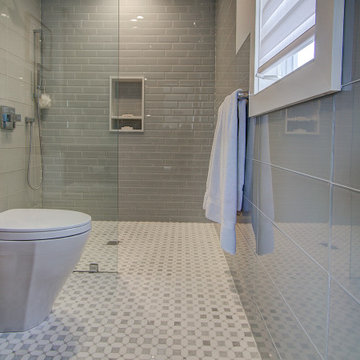
Master Bathroom remodel in North Fork vacation house. The marble tile floor flows straight through to the shower eliminating the need for a curb. A stationary glass panel keeps the water in and eliminates the need for a door. Glass tile on the walls compliments the marble on the floor while maintaining the modern feel of the space.
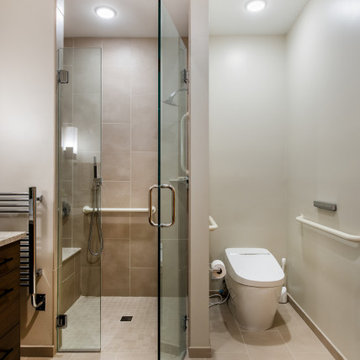
На фото: ванная комната среднего размера в стиле неоклассика (современная классика) с плоскими фасадами, коричневыми фасадами, душем без бортиков, унитазом-моноблоком, серой плиткой, керамогранитной плиткой, серыми стенами, полом из керамогранита, душевой кабиной, врезной раковиной, столешницей из искусственного кварца, серым полом, душем с распашными дверями, серой столешницей, сиденьем для душа, тумбой под одну раковину и напольной тумбой с
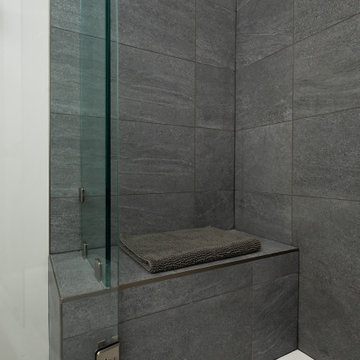
Идея дизайна: маленькая ванная комната в стиле модернизм с коричневыми фасадами, накладной ванной, душем над ванной, унитазом-моноблоком, серой плиткой, бежевыми стенами, полом из керамической плитки, душевой кабиной, монолитной раковиной, разноцветным полом, душем с распашными дверями, белой столешницей, сиденьем для душа, тумбой под одну раковину и напольной тумбой для на участке и в саду

Bronze Green family bathroom with dark rusty red slipper bath, marble herringbone tiles, cast iron fireplace, oak vanity sink, walk-in shower and bronze green tiles, vintage lighting and a lot of art and antiques objects!
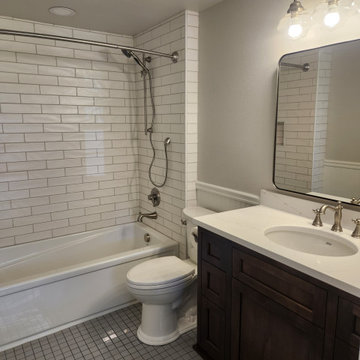
This thoughtfully remodeled space combines contemporary design elements with rustic charm. The clean lines and minimalist features create a modern aesthetic while maintaining a farmhouse's cozy and inviting atmosphere. With a new tub for relaxation and rejuvenation, white subway tile shower walls for a timeless look, heated flooring for ultimate comfort, and a stained oak vanity that adds warmth and character, this bathroom perfectly blends the best of both worlds. The white quartz countertop provides a touch of sophistication and durability.

This 1956 John Calder Mackay home had been poorly renovated in years past. We kept the 1400 sqft footprint of the home, but re-oriented and re-imagined the bland white kitchen to a midcentury olive green kitchen that opened up the sight lines to the wall of glass facing the rear yard. We chose materials that felt authentic and appropriate for the house: handmade glazed ceramics, bricks inspired by the California coast, natural white oaks heavy in grain, and honed marbles in complementary hues to the earth tones we peppered throughout the hard and soft finishes. This project was featured in the Wall Street Journal in April 2022.
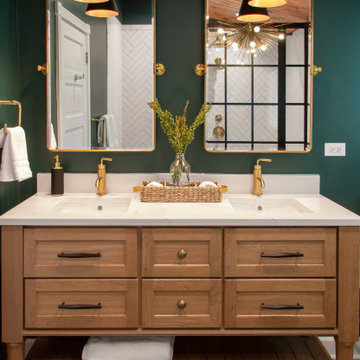
На фото: главная ванная комната среднего размера в стиле ретро с фасадами в стиле шейкер, коричневыми фасадами, отдельно стоящей ванной, душевой комнатой, белой плиткой, керамогранитной плиткой, зелеными стенами, полом из керамогранита, столешницей из кварцита, черным полом, открытым душем, белой столешницей, сиденьем для душа, тумбой под две раковины, напольной тумбой и деревянным потолком с
Ванная комната с коричневыми фасадами и напольной тумбой – фото дизайна интерьера
6