Ванная комната с коричневыми фасадами и мраморной плиткой – фото дизайна интерьера
Сортировать:
Бюджет
Сортировать:Популярное за сегодня
181 - 200 из 1 502 фото
1 из 3
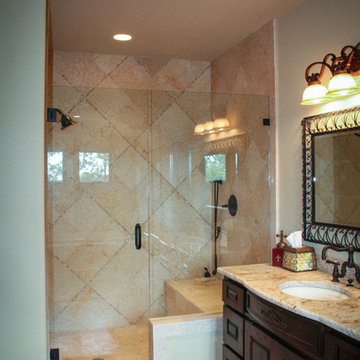
- Design by Jeff Overman at Overman Custom Design
www.austinhomedesigner.com
@overmancustomdesign
- Photography by Anna Lisa Photography
www.AnnaLisa.Photography
@anna.lisa.photography
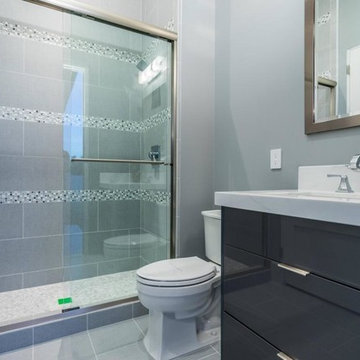
The guest bathroom has a walk-in shower with a black vanity and marble countertop.
Идея дизайна: огромная главная ванная комната в стиле модернизм с плоскими фасадами, коричневыми фасадами, отдельно стоящей ванной, открытым душем, унитазом-моноблоком, белой плиткой, мраморной плиткой, белыми стенами, полом из керамогранита, настольной раковиной, мраморной столешницей, бежевым полом, открытым душем и белой столешницей
Идея дизайна: огромная главная ванная комната в стиле модернизм с плоскими фасадами, коричневыми фасадами, отдельно стоящей ванной, открытым душем, унитазом-моноблоком, белой плиткой, мраморной плиткой, белыми стенами, полом из керамогранита, настольной раковиной, мраморной столешницей, бежевым полом, открытым душем и белой столешницей
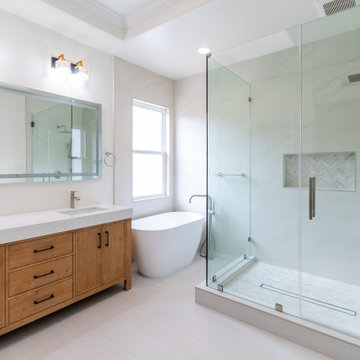
Discover luxury with We The People Construction, your premier bathroom remodel contractor in Los Angeles
На фото: большая главная ванная комната в современном стиле с фасадами островного типа, коричневыми фасадами, отдельно стоящей ванной, угловым душем, унитазом-моноблоком, белой плиткой, мраморной плиткой, белыми стенами, полом из керамической плитки, монолитной раковиной, столешницей из искусственного кварца, бежевым полом, душем с распашными дверями, белой столешницей, тумбой под две раковины и напольной тумбой
На фото: большая главная ванная комната в современном стиле с фасадами островного типа, коричневыми фасадами, отдельно стоящей ванной, угловым душем, унитазом-моноблоком, белой плиткой, мраморной плиткой, белыми стенами, полом из керамической плитки, монолитной раковиной, столешницей из искусственного кварца, бежевым полом, душем с распашными дверями, белой столешницей, тумбой под две раковины и напольной тумбой
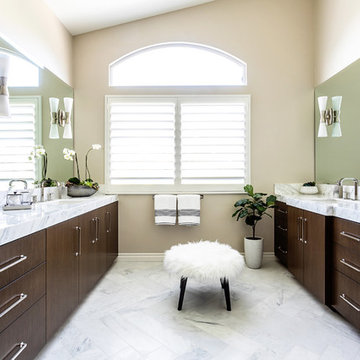
Photographed by Stephanie Wiley
Источник вдохновения для домашнего уюта: главная ванная комната среднего размера в стиле неоклассика (современная классика) с плоскими фасадами, коричневыми фасадами, двойным душем, белой плиткой, мраморной плиткой, мраморным полом, врезной раковиной, мраморной столешницей, белым полом, душем с распашными дверями и белой столешницей
Источник вдохновения для домашнего уюта: главная ванная комната среднего размера в стиле неоклассика (современная классика) с плоскими фасадами, коричневыми фасадами, двойным душем, белой плиткой, мраморной плиткой, мраморным полом, врезной раковиной, мраморной столешницей, белым полом, душем с распашными дверями и белой столешницей

By relocating the hall bathroom, we were able to create an ensuite bathroom with a generous shower, double vanity, and plenty of space left over for a separate walk-in closet. We paired the classic look of marble with matte black fixtures to add a sophisticated, modern edge. The natural wood tones of the vanity and teak bench bring warmth to the space. A frosted glass pocket door to the walk-through closet provides privacy, but still allows light through. We gave our clients additional storage by building drawers into the Cape Cod’s eave space.
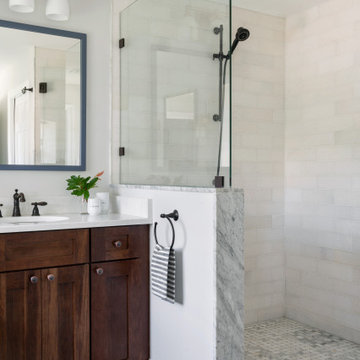
This beautiful bathroom has light gray marble floors. The large shower has white Carrera marble subway tiled walls, gray marble basketweave tile floor, and a luxurious oil rubbed bronze rainfall shower head. The two vanities are made of solid cherry wood and are topped with a blue-gray quartzite. French gold and oil rubbed bronze fixtures add a warm and polished detail. The bathroom’s window seat is special spot, providing extra storage and lots of light.
The main projects in this Wayne, PA home were renovating the kitchen and the master bathroom, but we also updated the mudroom and the dining room. Using different materials and textures in light colors, we opened up and brightened this lovely home giving it an overall light and airy feel. Interior Designer Larina Kase, of Wayne, PA, used furniture and accent pieces in bright or contrasting colors that really shine against the light, neutral colored palettes in each room.
Rudloff Custom Builders has won Best of Houzz for Customer Service in 2014, 2015 2016, 2017 and 2019. We also were voted Best of Design in 2016, 2017, 2018, 2019 which only 2% of professionals receive. Rudloff Custom Builders has been featured on Houzz in their Kitchen of the Week, What to Know About Using Reclaimed Wood in the Kitchen as well as included in their Bathroom WorkBook article. We are a full service, certified remodeling company that covers all of the Philadelphia suburban area. This business, like most others, developed from a friendship of young entrepreneurs who wanted to make a difference in their clients’ lives, one household at a time. This relationship between partners is much more than a friendship. Edward and Stephen Rudloff are brothers who have renovated and built custom homes together paying close attention to detail. They are carpenters by trade and understand concept and execution. Rudloff Custom Builders will provide services for you with the highest level of professionalism, quality, detail, punctuality and craftsmanship, every step of the way along our journey together.
Specializing in residential construction allows us to connect with our clients early in the design phase to ensure that every detail is captured as you imagined. One stop shopping is essentially what you will receive with Rudloff Custom Builders from design of your project to the construction of your dreams, executed by on-site project managers and skilled craftsmen. Our concept: envision our client’s ideas and make them a reality. Our mission: CREATING LIFETIME RELATIONSHIPS BUILT ON TRUST AND INTEGRITY.
Photo Credit: Jon Friedrich
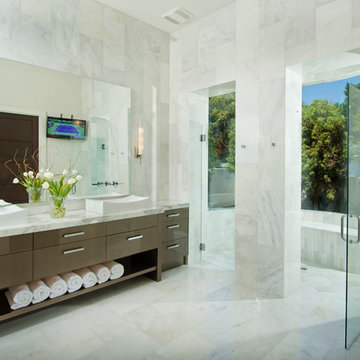
Cucciaioni
На фото: большая главная ванная комната в современном стиле с плоскими фасадами, коричневыми фасадами, серой плиткой, мраморной плиткой, серыми стенами, мраморным полом, настольной раковиной, мраморной столешницей и белым полом с
На фото: большая главная ванная комната в современном стиле с плоскими фасадами, коричневыми фасадами, серой плиткой, мраморной плиткой, серыми стенами, мраморным полом, настольной раковиной, мраморной столешницей и белым полом с
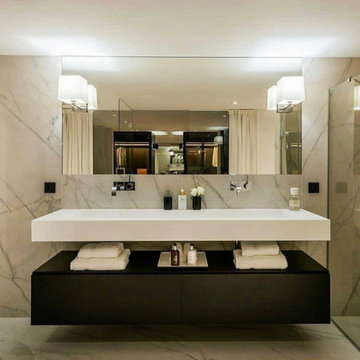
Beautiful simple contemporary bathroom overlooking the Hollywood Hills.
Пример оригинального дизайна: главный совмещенный санузел среднего размера в современном стиле с фасадами с утопленной филенкой, коричневыми фасадами, отдельно стоящей ванной, двойным душем, биде, разноцветной плиткой, мраморной плиткой, мраморным полом, врезной раковиной, столешницей из искусственного кварца, душем с распашными дверями, белой столешницей, тумбой под две раковины и напольной тумбой
Пример оригинального дизайна: главный совмещенный санузел среднего размера в современном стиле с фасадами с утопленной филенкой, коричневыми фасадами, отдельно стоящей ванной, двойным душем, биде, разноцветной плиткой, мраморной плиткой, мраморным полом, врезной раковиной, столешницей из искусственного кварца, душем с распашными дверями, белой столешницей, тумбой под две раковины и напольной тумбой
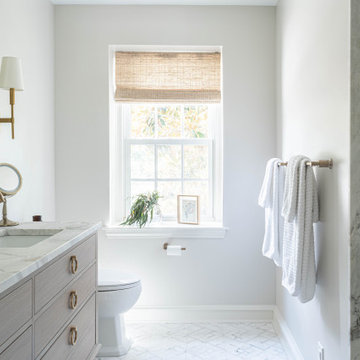
Gardner/Fox designed and updated this home's master and third-floor bath, as well as the master bedroom. The first step in this renovation was enlarging the master bathroom by 25 sq. ft., which allowed us to expand the shower and incorporate a new double vanity. Updates to the master bedroom include installing a space-saving sliding barn door and custom built-in storage (in place of the existing traditional closets. These space-saving built-ins are easily organized and connected by a window bench seat. In the third floor bath, we updated the room's finishes and removed a tub to make room for a new shower and sauna.
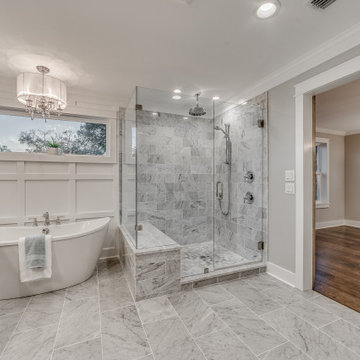
Created for a second-time homebuyer, DreamDesign 38 is a cottage-style home designed to fit within the historic district of Ortega. While the exterior blends in with the existing neighborhood, the interior is open, contemporary and well-finished. Wood and marble floors, a beautiful kitchen and large lanai create beautiful spaces for living. Four bedrooms and two and half baths fill this 2772 SF home.
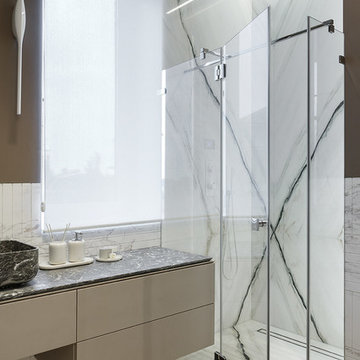
Проект был создан и полностью реализован командой Suite n.7.
Фотограф: Иван Сорокин.
Пример оригинального дизайна: ванная комната в современном стиле с мраморной плиткой, мраморной столешницей, серой столешницей, коричневыми стенами, плоскими фасадами, душем без бортиков, черно-белой плиткой, душевой кабиной, настольной раковиной, душем с распашными дверями, коричневыми фасадами, коричневым полом и зеркалом с подсветкой
Пример оригинального дизайна: ванная комната в современном стиле с мраморной плиткой, мраморной столешницей, серой столешницей, коричневыми стенами, плоскими фасадами, душем без бортиков, черно-белой плиткой, душевой кабиной, настольной раковиной, душем с распашными дверями, коричневыми фасадами, коричневым полом и зеркалом с подсветкой
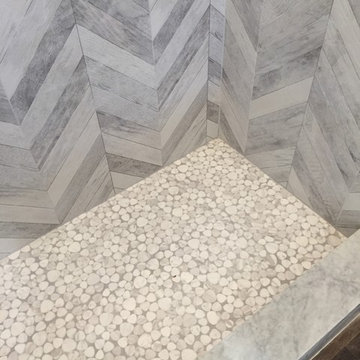
Rebecca
Стильный дизайн: большая ванная комната в современном стиле с фасадами с выступающей филенкой, коричневыми фасадами, душем в нише, раздельным унитазом, серой плиткой, мраморной плиткой, серыми стенами, полом из галечной плитки, душевой кабиной, накладной раковиной, мраморной столешницей, белым полом и открытым душем - последний тренд
Стильный дизайн: большая ванная комната в современном стиле с фасадами с выступающей филенкой, коричневыми фасадами, душем в нише, раздельным унитазом, серой плиткой, мраморной плиткой, серыми стенами, полом из галечной плитки, душевой кабиной, накладной раковиной, мраморной столешницей, белым полом и открытым душем - последний тренд
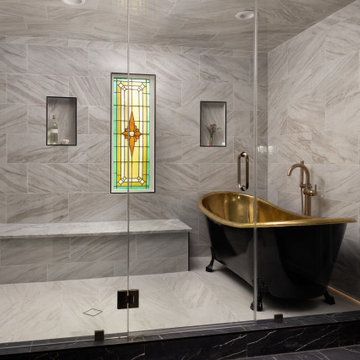
Стильный дизайн: главная ванная комната с плоскими фасадами, коричневыми фасадами, ванной на ножках, открытым душем, унитазом-моноблоком, разноцветной плиткой, мраморной плиткой, белыми стенами, полом из керамогранита, накладной раковиной, столешницей из кварцита, черным полом, душем с распашными дверями, разноцветной столешницей, сиденьем для душа, тумбой под две раковины и подвесной тумбой - последний тренд
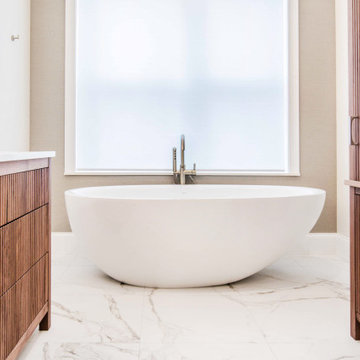
Bathrooms are meant to be a space to relax and unwind. This bathroom remodel has all the right things just for that. The essencia free standing tub is perfect to wind down in. Textured wood cabinets for the vanity and towel closet create just enough contrast to not overwhelm. The double under-mount sink has enough counter space for all your needs. In the shower there is a shower bench and niche as well as multiple jets and a handheld shower head. Calacatta Oro black and white marble tile spread through out the shower and into the rest of the bathroom floor.

Master Bathroom Designed with luxurious materials like marble countertop with an undermount sink, flat-panel cabinets, light wood cabinets, floors are a combination of hexagon tiles and wood flooring, white walls around and an eye-catching texture bathroom wall panel. freestanding bathtub enclosed frosted hinged shower door.
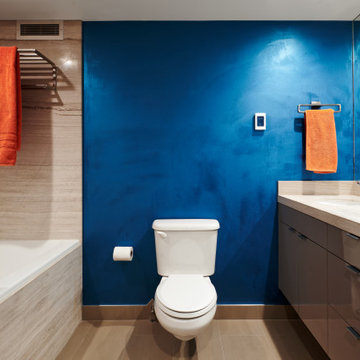
Свежая идея для дизайна: главная ванная комната среднего размера в современном стиле с плоскими фасадами, коричневыми фасадами, ванной в нише, душем над ванной, раздельным унитазом, бежевой плиткой, мраморной плиткой, синими стенами, мраморным полом, врезной раковиной, мраморной столешницей, бежевым полом, бежевой столешницей, тумбой под две раковины и подвесной тумбой - отличное фото интерьера
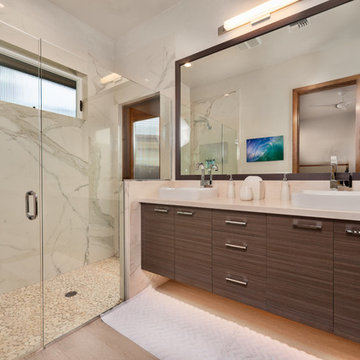
porcelain tile planks (up to 96" x 8")
На фото: главная ванная комната среднего размера в стиле модернизм с полом из керамогранита, плоскими фасадами, коричневыми фасадами, душем в нише, белой плиткой, мраморной плиткой, белыми стенами, настольной раковиной, столешницей из известняка, душем с распашными дверями и бежевым полом
На фото: главная ванная комната среднего размера в стиле модернизм с полом из керамогранита, плоскими фасадами, коричневыми фасадами, душем в нише, белой плиткой, мраморной плиткой, белыми стенами, настольной раковиной, столешницей из известняка, душем с распашными дверями и бежевым полом
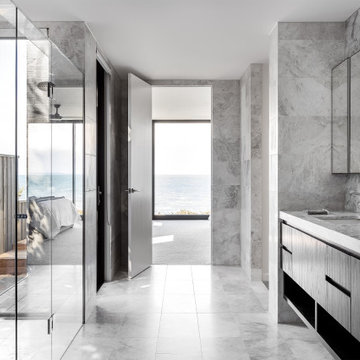
Идея дизайна: большая ванная комната в стиле модернизм с плоскими фасадами, коричневыми фасадами, белой плиткой, мраморной плиткой, мраморным полом, мраморной столешницей, белым полом, душем с распашными дверями, белой столешницей, тумбой под две раковины и подвесной тумбой
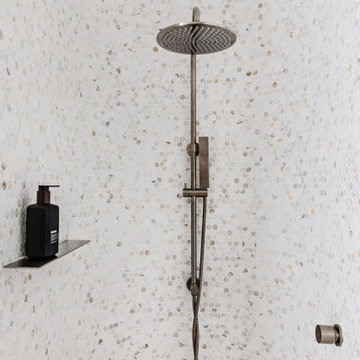
На фото: маленькая главная ванная комната в современном стиле с коричневыми фасадами, открытым душем, разноцветной плиткой, мраморной плиткой, разноцветными стенами, полом из керамогранита, столешницей из искусственного кварца, серым полом, открытым душем, белой столешницей, тумбой под одну раковину и подвесной тумбой для на участке и в саду с
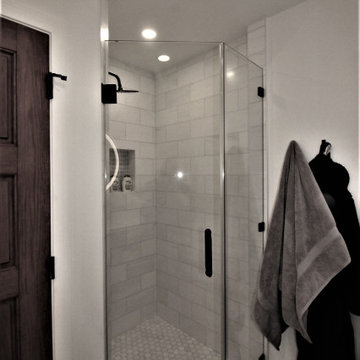
На фото: маленькая детская ванная комната в стиле модернизм с встроенной тумбой, плоскими фасадами, коричневыми фасадами, душем в нише, раздельным унитазом, белой плиткой, мраморной плиткой, белыми стенами, полом из керамической плитки, врезной раковиной, столешницей из искусственного кварца, синим полом, душем с распашными дверями, разноцветной столешницей и тумбой под одну раковину для на участке и в саду с
Ванная комната с коричневыми фасадами и мраморной плиткой – фото дизайна интерьера
10