Ванная комната с коричневыми фасадами и коричневым полом – фото дизайна интерьера
Сортировать:
Бюджет
Сортировать:Популярное за сегодня
101 - 120 из 3 851 фото
1 из 3
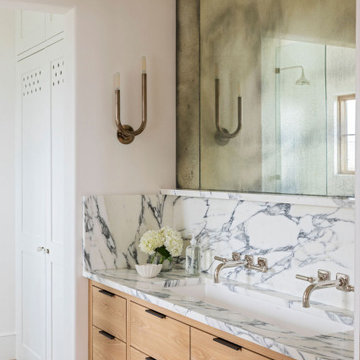
Идея дизайна: большая главная ванная комната в средиземноморском стиле с плоскими фасадами, коричневыми фасадами, белыми стенами, светлым паркетным полом, раковиной с несколькими смесителями, столешницей из гранита, коричневым полом, разноцветной столешницей, тумбой под одну раковину и встроенной тумбой
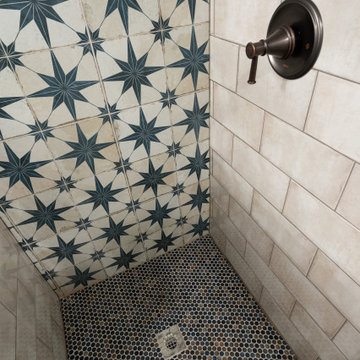
This basement bathroom was fully remodeled. The glass above the shower half wall allows light to flow thru the space. The accent star tile behind the vanity and flowing into the shower makes the space feel bigger. Custom shiplap wraps the room and hides the entrance to the basement crawl space.
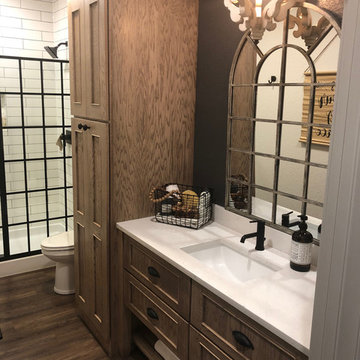
The lower level bathroom features custom brown cabinetry, drop-in sink, vinyl plank flooring and a glass door walk-in shower.
Пример оригинального дизайна: главная ванная комната среднего размера в стиле лофт с фасадами в стиле шейкер, коричневыми фасадами, ванной на ножках, душем в нише, унитазом-моноблоком, белой плиткой, плиткой кабанчик, коричневыми стенами, полом из винила, накладной раковиной, столешницей из искусственного кварца, коричневым полом, душем с распашными дверями и разноцветной столешницей
Пример оригинального дизайна: главная ванная комната среднего размера в стиле лофт с фасадами в стиле шейкер, коричневыми фасадами, ванной на ножках, душем в нише, унитазом-моноблоком, белой плиткой, плиткой кабанчик, коричневыми стенами, полом из винила, накладной раковиной, столешницей из искусственного кварца, коричневым полом, душем с распашными дверями и разноцветной столешницей
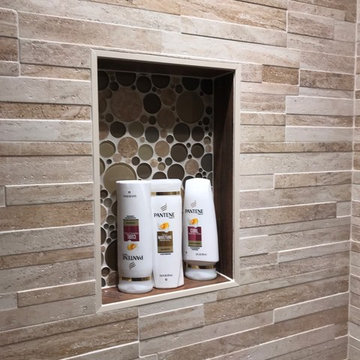
Mixing mosaic tile with the ledger tile and wood tile really added depth and interest. Client was nice enough to take this photo.
Стильный дизайн: маленькая ванная комната в стиле модернизм с коричневыми фасадами, накладной ванной, душем в нише, унитазом-моноблоком, бежевой плиткой, керамогранитной плиткой, бежевыми стенами, полом из керамогранита, душевой кабиной, врезной раковиной, мраморной столешницей, коричневым полом, душем с распашными дверями и белой столешницей для на участке и в саду - последний тренд
Стильный дизайн: маленькая ванная комната в стиле модернизм с коричневыми фасадами, накладной ванной, душем в нише, унитазом-моноблоком, бежевой плиткой, керамогранитной плиткой, бежевыми стенами, полом из керамогранита, душевой кабиной, врезной раковиной, мраморной столешницей, коричневым полом, душем с распашными дверями и белой столешницей для на участке и в саду - последний тренд
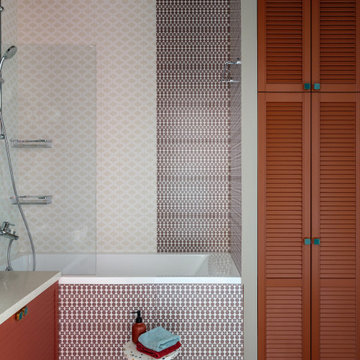
Дизайнер интерьера - Татьяна Архипова, фото - Михаил Лоскутов
На фото: маленькая главная ванная комната в современном стиле с фасадами с филенкой типа жалюзи, коричневыми фасадами, полновстраиваемой ванной, инсталляцией, разноцветной плиткой, керамической плиткой, разноцветными стенами, полом из керамической плитки, накладной раковиной, столешницей из искусственного камня, коричневым полом и бежевой столешницей для на участке и в саду с
На фото: маленькая главная ванная комната в современном стиле с фасадами с филенкой типа жалюзи, коричневыми фасадами, полновстраиваемой ванной, инсталляцией, разноцветной плиткой, керамической плиткой, разноцветными стенами, полом из керамической плитки, накладной раковиной, столешницей из искусственного камня, коричневым полом и бежевой столешницей для на участке и в саду с
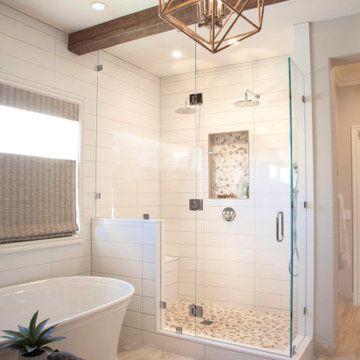
Light and Airy shiplap bathroom was the dream for this hard working couple. The goal was to totally re-create a space that was both beautiful, that made sense functionally and a place to remind the clients of their vacation time. A peaceful oasis. We knew we wanted to use tile that looks like shiplap. A cost effective way to create a timeless look. By cladding the entire tub shower wall it really looks more like real shiplap planked walls.
The center point of the room is the new window and two new rustic beams. Centered in the beams is the rustic chandelier.
Design by Signature Designs Kitchen Bath
Contractor ADR Design & Remodel
Photos by Gail Owens

Traditional Master Bathroom
Пример оригинального дизайна: большая главная ванная комната в классическом стиле с фасадами с утопленной филенкой, коричневыми фасадами, угловой ванной, угловым душем, раздельным унитазом, коричневой плиткой, плиткой из травертина, коричневыми стенами, полом из травертина, врезной раковиной, столешницей из гранита, коричневым полом, душем с распашными дверями, коричневой столешницей, нишей, тумбой под две раковины и встроенной тумбой
Пример оригинального дизайна: большая главная ванная комната в классическом стиле с фасадами с утопленной филенкой, коричневыми фасадами, угловой ванной, угловым душем, раздельным унитазом, коричневой плиткой, плиткой из травертина, коричневыми стенами, полом из травертина, врезной раковиной, столешницей из гранита, коричневым полом, душем с распашными дверями, коричневой столешницей, нишей, тумбой под две раковины и встроенной тумбой
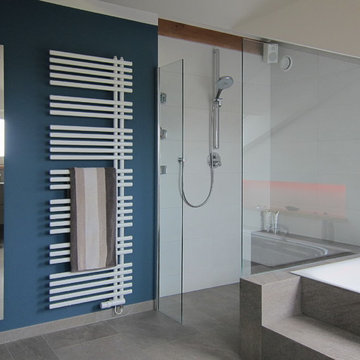
Durch den Einbau einer zusätzlichen Tür haben die Eltern jetzt direkten Zugang vom Schlafzimmer zum Bad ohne einen Umweg über den Flur. Den Platz unter der Dachschräge nutzten wir für den Einbau der Wanne. Sie ist in ein großzügiges Podest mit Stufe eingelassen. Für mehr Licht wurde über der Wanne ein neues Dachflächenfenster eingesetzt. Als praktischer Nebeneffekt entstand so mehr Kopffreiheit in der Wanne. Das Podest zieht sich bis in die danebenliegende Dusche und dient dort als Sitzplatz und Ablage. Als Duschabtrennung kommen nur zwei Festglaselemente zum Einsatz, aufgrund der Größe der Dusche und der großen Freifläche davor hat sich das als völlig ausreichend erwiesen. Die Waschtische sind an die Stirnwand der Gaube gerückt. So genießen die Kunden bei der Benutzung nun den Blick über Bäume und Felder. Der Spiegel – mit integrierter Beleuchtung – wurde einfach an die rechte Seitenwand der Gaube gesetzt. Diese Position hat den Vorteil, dass die Kunden sehr nah an den Spiegel herantreten können, ohne sich über das Becken beugen zu müssen. Die Wand gegenüber der Gaube ist in einem Petrolton abgesetzt, ein großer Handtuchheizkörper und ein gleich großer Spiegel sind dort montiert. Die Dachschräge rechts neben der Gaube war nicht breit genug, um sie offen sinnvoll nutzen zu können, daher ließen wir sie schließen. Vom Schreiner wurde dort ein Schrank flächenbündig eingelassen. An der Kopfseite fand das WC seinen Platz, direkt an der Tür und trotzdem in einer „gemütlichen“ Ecke abgesetzt vom Rest des Raumes.
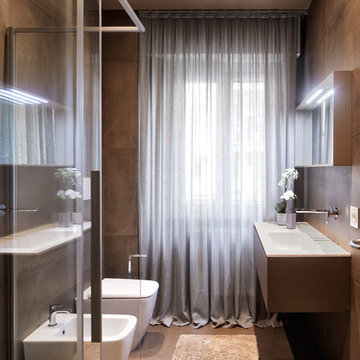
Foto: Marco Favali (VR)
Finiture: Centro Fiducia (VR)
Свежая идея для дизайна: ванная комната в современном стиле с плоскими фасадами, коричневыми фасадами, угловым душем, биде, коричневой плиткой, коричневыми стенами, душевой кабиной, монолитной раковиной, коричневым полом, душем с раздвижными дверями, белой столешницей и зеркалом с подсветкой - отличное фото интерьера
Свежая идея для дизайна: ванная комната в современном стиле с плоскими фасадами, коричневыми фасадами, угловым душем, биде, коричневой плиткой, коричневыми стенами, душевой кабиной, монолитной раковиной, коричневым полом, душем с раздвижными дверями, белой столешницей и зеркалом с подсветкой - отличное фото интерьера
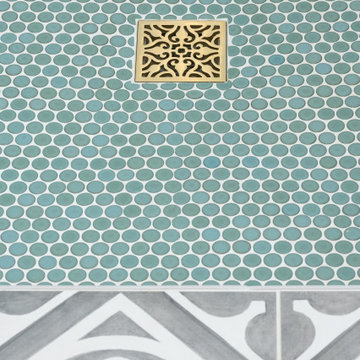
Mediterranean guest bathroom featuring bold patterned tile, white and teal shower, bronze metal vanity, brass plumbing fixtures, mirror and lighting.
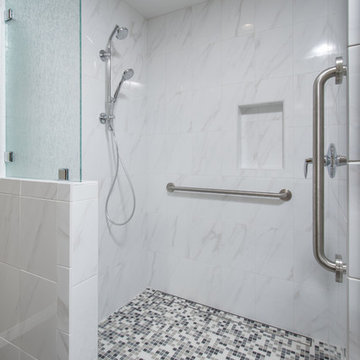
Our Palmdale client’s mother would soon be moving in and using the master bathroom, so an accessibility renovation was in order. They hoped for a bathroom that would be easy for her to maneuver but also had a luxurious feel. We delivered by installing furniture-style cabinets, a pocket door for sleek & unobtrusive privacy, and a roll-in shower. Since homes in our area are built slab on grade, we had to cut out the existing slab to lower the plumbing and drain and then pour a lower slab. Photography by Brian Covington
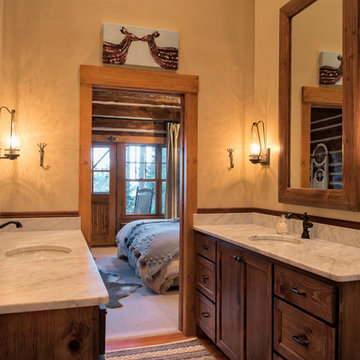
Стильный дизайн: главная ванная комната среднего размера в стиле рустика с фасадами с утопленной филенкой, коричневыми фасадами, ванной на ножках, душем в нише, раздельным унитазом, белой плиткой, плиткой кабанчик, бежевыми стенами, светлым паркетным полом, врезной раковиной, мраморной столешницей, коричневым полом и открытым душем - последний тренд
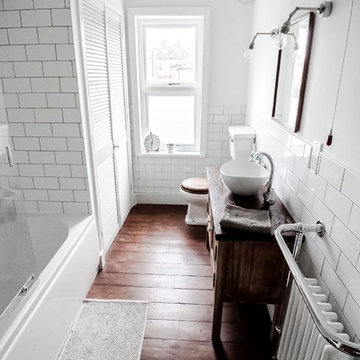
Gilda Cevasco
На фото: детская ванная комната среднего размера в викторианском стиле с фасадами в стиле шейкер, коричневыми фасадами, накладной ванной, душем над ванной, унитазом-моноблоком, белой плиткой, плиткой кабанчик, белыми стенами, темным паркетным полом, настольной раковиной, столешницей из дерева, коричневым полом и душем с раздвижными дверями
На фото: детская ванная комната среднего размера в викторианском стиле с фасадами в стиле шейкер, коричневыми фасадами, накладной ванной, душем над ванной, унитазом-моноблоком, белой плиткой, плиткой кабанчик, белыми стенами, темным паркетным полом, настольной раковиной, столешницей из дерева, коричневым полом и душем с раздвижными дверями
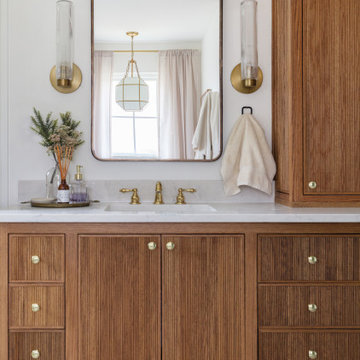
Featuring a medium stained wood vanity with elegant ribbed/fluting detailing on the first drawer, this master bathroom remodel exudes sophistication and style. The addition of a stunning white quartz countertop paired with undermount sinks creates a seamless and inviting look. Brushed nickel hardware and fixtures add an upscale touch, while mirrored medicine cabinets with integrated lighting provide ample storage space and optimal lighting for grooming needs.
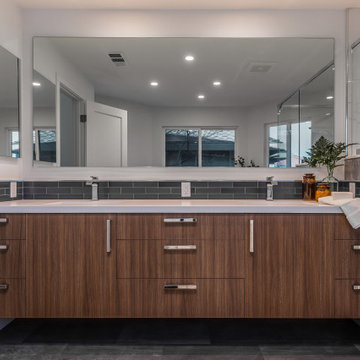
Идея дизайна: главная ванная комната среднего размера в стиле неоклассика (современная классика) с фасадами в стиле шейкер, коричневыми фасадами, отдельно стоящей ванной, двойным душем, биде, белой плиткой, керамогранитной плиткой, белыми стенами, полом из винила, врезной раковиной, столешницей из кварцита, коричневым полом, душем с распашными дверями, белой столешницей, нишей, тумбой под две раковины, встроенной тумбой и сводчатым потолком
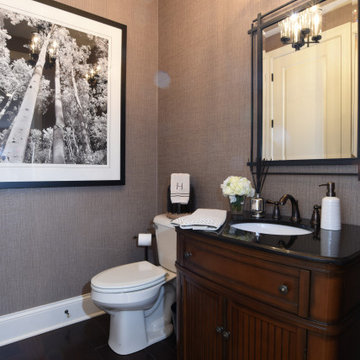
Daniel Feldkamp / Visual Edge Imaging
Свежая идея для дизайна: маленькая ванная комната в стиле неоклассика (современная классика) с фасадами островного типа, коричневыми фасадами, раздельным унитазом, бежевыми стенами, темным паркетным полом, душевой кабиной, врезной раковиной, столешницей из гранита, коричневым полом, черной столешницей, тумбой под одну раковину, напольной тумбой и обоями на стенах для на участке и в саду - отличное фото интерьера
Свежая идея для дизайна: маленькая ванная комната в стиле неоклассика (современная классика) с фасадами островного типа, коричневыми фасадами, раздельным унитазом, бежевыми стенами, темным паркетным полом, душевой кабиной, врезной раковиной, столешницей из гранита, коричневым полом, черной столешницей, тумбой под одну раковину, напольной тумбой и обоями на стенах для на участке и в саду - отличное фото интерьера
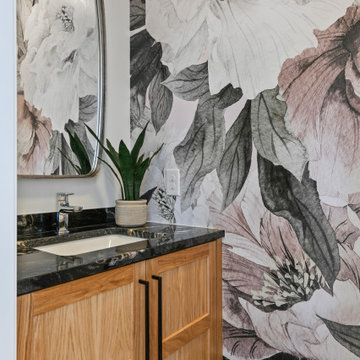
Pillar Homes Spring Preview 2020 - Spacecrafting Photography
На фото: маленькая ванная комната в стиле неоклассика (современная классика) с фасадами с утопленной филенкой, коричневыми фасадами, разноцветными стенами, светлым паркетным полом, душевой кабиной, накладной раковиной, столешницей из искусственного кварца, коричневым полом, душем с раздвижными дверями, черной столешницей, тумбой под одну раковину, подвесной тумбой и обоями на стенах для на участке и в саду
На фото: маленькая ванная комната в стиле неоклассика (современная классика) с фасадами с утопленной филенкой, коричневыми фасадами, разноцветными стенами, светлым паркетным полом, душевой кабиной, накладной раковиной, столешницей из искусственного кварца, коричневым полом, душем с раздвижными дверями, черной столешницей, тумбой под одну раковину, подвесной тумбой и обоями на стенах для на участке и в саду
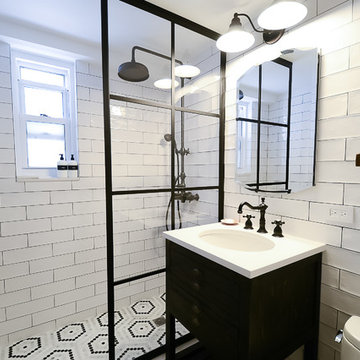
Идея дизайна: ванная комната среднего размера в стиле лофт с фасадами островного типа, коричневыми фасадами, двойным душем, унитазом-моноблоком, белой плиткой, плиткой кабанчик, белыми стенами, полом из керамогранита, раковиной с пьедесталом, коричневым полом, открытым душем и белой столешницей
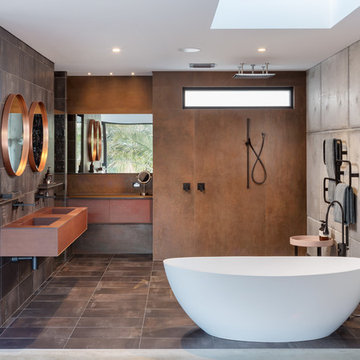
Silvertone Photography
This was a new build home, with Dorrington Homes as the builder and Retreat Design providing the kitchen and wet areas design and cabinetry. As an established importer of bespoke cabinetry, we have worked with many Perth builders over the years and are committed to working with both the client and the builder to make sure everyone’s needs at met, including notoriously tight construction schedules.
The kitchen features dark tones of Paperstone on the benchtop and cabinetry door fronts, with copper highlights. The result is a warm and inviting space that is completely unique. The ensuite is a design feet with a feature wall clad with poured concrete to set the scene for a space that is unlike any others we have created over the years. Couple that with a solid surface bath, on trend black tapware and Paperstone cabinetry and the result is an exquisite ensuite for the owners to enjoy.
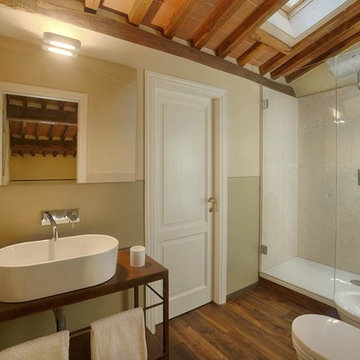
Chianti B&B Design is a story of metamorphosis, of the respectful transformation of a rural stone building, a few metres from the village of Vitignano, into a modern, design haven, perfect for savouring Tuscan hospitality while enjoying all of the modern comforts. Thanks to the architectural marriage of transparency, suspension and light and to the pastel colour palette chosen for the furnishings, the stars of the space are the Terre Senesi and their history, which intrigue visitors from the outdoors in, offering up unique experiences.
Located on an ancient Roman road, the ‘Cassia Adrianea’, the building that hosts this Tuscan B&B is the old farmhouse of a private villa dating to the year 1000. Arriving at the courtyard, surrounded by the green Tuscan countryside, you access the bed and breakfast through a short private external stair. Entering the space, you are welcomed directly into a spacious living room with a natural steel and transparent glass loft above it. The modern furnishings, like the Air sofa suspended on glass legs and the 36e8 compositions on the walls, dialogue through contrast with the typical structural elements of the building, like Tuscan travertine and old beams, creating a sense of being suspended in time.
The first floor also hosts a kitchen where a large old oak Air table looks out onto the renowned Chianti vineyards and the village of Vitignano, complete with a medieval tower. Even the simple act of enjoying breakfast in this space is special.
The bedrooms, two on the ground floor and one on the upper floor, also look out onto the Siena countryside which, thanks to the suspended beds and the colours chosen for the interiors, enters through the windows and takes centre stage. The Quercia room is on the ground floor, as is the Olivo room, which is wonderfully flooded with light in the middle of the day. The Cipresso room is on the upper floor, and its furnishings are green like the distinctive Tuscan tree it’s named after.
Ванная комната с коричневыми фасадами и коричневым полом – фото дизайна интерьера
6