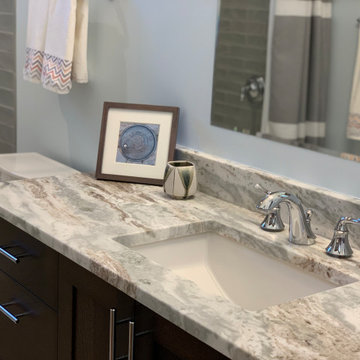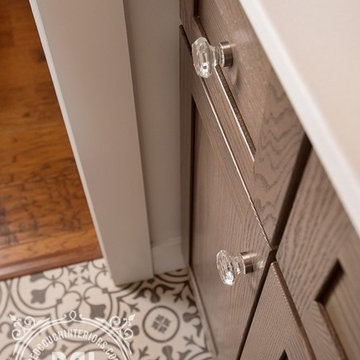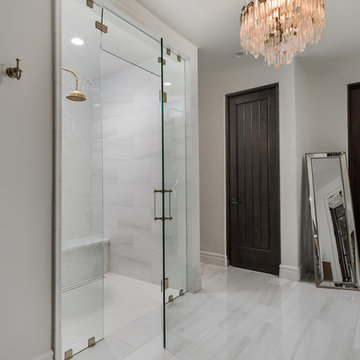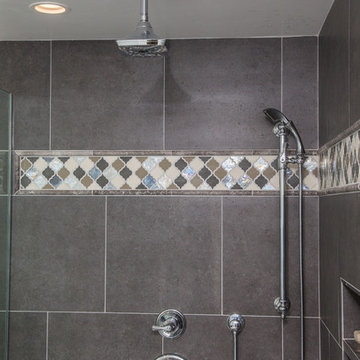Ванная комната с коричневыми фасадами и душем в нише – фото дизайна интерьера
Сортировать:
Бюджет
Сортировать:Популярное за сегодня
41 - 60 из 6 298 фото
1 из 3

Our clients wished for a larger main bathroom with more light and storage. We expanded the footprint and used light colored marble tile, countertops and paint colors to give the room a brighter feel and added a cherry wood vanity to warm up the space. The matt black finish of the glass shower panels and the mirrors allows for top billing in this design and gives it a more modern feel.

A basement bathroom remodel turned dingy to light and bright spa! This was a quick and easy bathroom flip done so on a budget.
Свежая идея для дизайна: маленькая ванная комната в стиле неоклассика (современная классика) с фасадами в стиле шейкер, коричневыми фасадами, душем в нише, инсталляцией, белой плиткой, керамической плиткой, белыми стенами, полом из ламината, душевой кабиной, врезной раковиной, столешницей из искусственного кварца, бежевым полом, душем с распашными дверями, белой столешницей, тумбой под одну раковину и напольной тумбой для на участке и в саду - отличное фото интерьера
Свежая идея для дизайна: маленькая ванная комната в стиле неоклассика (современная классика) с фасадами в стиле шейкер, коричневыми фасадами, душем в нише, инсталляцией, белой плиткой, керамической плиткой, белыми стенами, полом из ламината, душевой кабиной, врезной раковиной, столешницей из искусственного кварца, бежевым полом, душем с распашными дверями, белой столешницей, тумбой под одну раковину и напольной тумбой для на участке и в саду - отличное фото интерьера

Стильный дизайн: главная ванная комната среднего размера в стиле неоклассика (современная классика) с фасадами в стиле шейкер, коричневыми фасадами, душем в нише, зеленой плиткой, стеклянной плиткой, зелеными стенами, мраморным полом, монолитной раковиной, столешницей из искусственного камня, белым полом, душем с раздвижными дверями, белой столешницей и тумбой под две раковины - последний тренд

Rodwin Architecture & Skycastle Homes
Location: Boulder, Colorado, USA
Interior design, space planning and architectural details converge thoughtfully in this transformative project. A 15-year old, 9,000 sf. home with generic interior finishes and odd layout needed bold, modern, fun and highly functional transformation for a large bustling family. To redefine the soul of this home, texture and light were given primary consideration. Elegant contemporary finishes, a warm color palette and dramatic lighting defined modern style throughout. A cascading chandelier by Stone Lighting in the entry makes a strong entry statement. Walls were removed to allow the kitchen/great/dining room to become a vibrant social center. A minimalist design approach is the perfect backdrop for the diverse art collection. Yet, the home is still highly functional for the entire family. We added windows, fireplaces, water features, and extended the home out to an expansive patio and yard.
The cavernous beige basement became an entertaining mecca, with a glowing modern wine-room, full bar, media room, arcade, billiards room and professional gym.
Bathrooms were all designed with personality and craftsmanship, featuring unique tiles, floating wood vanities and striking lighting.
This project was a 50/50 collaboration between Rodwin Architecture and Kimball Modern

Mid-sized bathroom including porcelain marble tile in the shower stall with a Custom Niche and Deep Soaking Tub. Porcelain marble floor tile. Floating Vanity and Integrated white Engineered Quartz countertop sink. Also, a two-piece toilet surrounded in Blue/Gray walls.

3 CM Fantasy Brown Quartzite Vanity with 3 x 12 Subway Tile for the Shower/Bath.
На фото: главная ванная комната среднего размера в стиле кантри с коричневыми фасадами, ванной в нише, душем в нише, унитазом-моноблоком, синей плиткой, керамогранитной плиткой, белыми стенами, полом из керамогранита, врезной раковиной, столешницей из кварцита, серым полом, шторкой для ванной и белой столешницей с
На фото: главная ванная комната среднего размера в стиле кантри с коричневыми фасадами, ванной в нише, душем в нише, унитазом-моноблоком, синей плиткой, керамогранитной плиткой, белыми стенами, полом из керамогранита, врезной раковиной, столешницей из кварцита, серым полом, шторкой для ванной и белой столешницей с

For a young family of four in Oakland’s Redwood Heights neighborhood we remodeled and enlarged one bathroom and created a second bathroom at the rear of the existing garage. This family of four was outgrowing their home but loved their neighborhood. They needed a larger bathroom and also needed a second bath on a different level to accommodate the fact that the mother gets ready for work hours before the others usually get out of bed. For the hard-working Mom, we created a new bathroom in the garage level, with luxurious finishes and fixtures to reward her for being the primary bread-winner in the family. Based on a circle/bubble theme we created a feature wall of circular tiles from Porcelanosa on the back wall of the shower and a used a round Electric Mirror at the vanity. Other luxury features of the downstairs bath include a Fanini MilanoSlim shower system, floating lacquer vanity and custom built in cabinets. For the upstairs bathroom, we enlarged the room by borrowing space from the adjacent closets. Features include a rectangular Electric Mirror, custom vanity and cabinets, wall-hung Duravit toilet and glass finger tiles.

Our clients had been in their home since the early 1980’s and decided it was time for some updates. We took on the kitchen, two bathrooms and a powder room.
This petite master bathroom primarily had storage and space planning challenges. Since the wife uses a larger bath down the hall, this bath is primarily the husband’s domain and was designed with his needs in mind. We started out by converting an existing alcove tub to a new shower since the tub was never used. The custom shower base and decorative tile are now visible through the glass shower door and help to visually elongate the small room. A Kohler tailored vanity provides as much storage as possible in a small space, along with a small wall niche and large medicine cabinet to supplement. “Wood” plank tile, specialty wall covering and the darker vanity and glass accents give the room a more masculine feel as was desired. Floor heating and 1 piece ceramic vanity top add a bit of luxury to this updated modern feeling space.
Designed by: Susan Klimala, CKD, CBD
Photography by: Michael Alan Kaskel
For more information on kitchen and bath design ideas go to: www.kitchenstudio-ge.com

Detail of hall bath with smokey oak stained shaker style vanity, white quartz vanity top, crystal knobs and black and white mosaic sheet vinyl.
Свежая идея для дизайна: ванная комната среднего размера в стиле кантри с фасадами в стиле шейкер, коричневыми фасадами, душем в нише, унитазом-моноблоком, белыми стенами, полом из линолеума, душевой кабиной, врезной раковиной, столешницей из искусственного кварца, черным полом и шторкой для ванной - отличное фото интерьера
Свежая идея для дизайна: ванная комната среднего размера в стиле кантри с фасадами в стиле шейкер, коричневыми фасадами, душем в нише, унитазом-моноблоком, белыми стенами, полом из линолеума, душевой кабиной, врезной раковиной, столешницей из искусственного кварца, черным полом и шторкой для ванной - отличное фото интерьера

This stunning master bathroom features a walk-in shower, custom chandelier, custom brass hardware and a marble floor, which we can't get enough of!
Свежая идея для дизайна: огромная главная ванная комната в стиле кантри с фасадами островного типа, коричневыми фасадами, отдельно стоящей ванной, душем в нише, унитазом-моноблоком, разноцветной плиткой, мраморной плиткой, белыми стенами, мраморным полом, настольной раковиной, мраморной столешницей, белым полом, душем с распашными дверями и разноцветной столешницей - отличное фото интерьера
Свежая идея для дизайна: огромная главная ванная комната в стиле кантри с фасадами островного типа, коричневыми фасадами, отдельно стоящей ванной, душем в нише, унитазом-моноблоком, разноцветной плиткой, мраморной плиткой, белыми стенами, мраморным полом, настольной раковиной, мраморной столешницей, белым полом, душем с распашными дверями и разноцветной столешницей - отличное фото интерьера

This sleek and modern bathroom uses modern greys and whites to offer a soothing bathing experience. By using porcelain tiles, we are able to provide the look of white marble, without any of the maintenance or durability questions. The mosaics used complement the space, without making it busy or overwhelming. The chrome fixtures offer a pop of shine.

Blue and white bathroom with fixed glass block window, Starphire glass shower enclosure, shower shelf niche, tiled bench, and recycled glass mosaic tiles.
Recyled Glass Mosaic Tile: Elida Ceramica Glass Mosaic Ocean
White floor tile: American Olean Chloe Pinwheel Mosaic
Subway Tile: American Olean - Profiles 3 x 6
Sink: Kohler Caxton
Faucet: Grohe 33 170 Europlus Collection - Single Handle Lavatory Faucet - Modern Theme - Ceramic Disc Valve - Pop-Up Included
Paint: Kelly Moore Prairie Day light blue KM3130-1
Glass Block Window: Pacific Glass Block

Primary bathroom with ceramic tile patterned wall. Marble floors and shower. Large shower niche. Black accents throughout; faucets, medicine cabinets fixtures, lighting. Floating custom walnut vanity with marble countertops. Wall mounted faucets.

Small bathroom spaces without windows can present a design challenge. Our solution included selecting a beautiful aspen tree wall mural that makes it feel as if you are looking out a window. To keep things light and airy we created a custom natural cedar floating vanity, gold fixtures, and a light green tiled feature wall in the shower.

Guest bath with creative ceramic tile pattern of square and subway shapes and glass deco ln vertical stripes and the bench. Customized shower curtain for 9' ceiling

This 1956 John Calder Mackay home had been poorly renovated in years past. We kept the 1400 sqft footprint of the home, but re-oriented and re-imagined the bland white kitchen to a midcentury olive green kitchen that opened up the sight lines to the wall of glass facing the rear yard. We chose materials that felt authentic and appropriate for the house: handmade glazed ceramics, bricks inspired by the California coast, natural white oaks heavy in grain, and honed marbles in complementary hues to the earth tones we peppered throughout the hard and soft finishes. This project was featured in the Wall Street Journal in April 2022.

Свежая идея для дизайна: большая главная ванная комната в стиле кантри с фасадами с утопленной филенкой, коричневыми фасадами, отдельно стоящей ванной, душем в нише, унитазом-моноблоком, белой плиткой, керамической плиткой, белыми стенами, врезной раковиной, столешницей из гранита, бежевым полом, душем с распашными дверями, черной столешницей, тумбой под две раковины и встроенной тумбой - отличное фото интерьера

Источник вдохновения для домашнего уюта: ванная комната среднего размера в современном стиле с плоскими фасадами, коричневыми фасадами, душем в нише, унитазом-моноблоком, серой плиткой, керамогранитной плиткой, белыми стенами, полом из керамической плитки, врезной раковиной, столешницей из искусственного камня, черным полом, душем с распашными дверями, белой столешницей, нишей, тумбой под две раковины и напольной тумбой

Loft Bedroom constructed to give visibility to floor to ceiling windows. Glass railing divides the staircase from the bedroom.
На фото: главная ванная комната среднего размера в стиле модернизм с плоскими фасадами, коричневыми фасадами, душем в нише, раздельным унитазом, бежевой плиткой, керамогранитной плиткой, белыми стенами, светлым паркетным полом, подвесной раковиной, столешницей из искусственного камня, бежевым полом, душем с распашными дверями, белой столешницей, нишей, тумбой под две раковины, подвесной тумбой и кессонным потолком
На фото: главная ванная комната среднего размера в стиле модернизм с плоскими фасадами, коричневыми фасадами, душем в нише, раздельным унитазом, бежевой плиткой, керамогранитной плиткой, белыми стенами, светлым паркетным полом, подвесной раковиной, столешницей из искусственного камня, бежевым полом, душем с распашными дверями, белой столешницей, нишей, тумбой под две раковины, подвесной тумбой и кессонным потолком

This vanity is from Everly Quinn.
Пример оригинального дизайна: маленькая главная ванная комната в стиле неоклассика (современная классика) с плоскими фасадами, коричневыми фасадами, ванной в нише, душем в нише, раздельным унитазом, белой плиткой, плиткой кабанчик, белыми стенами, полом из мозаичной плитки, врезной раковиной, мраморной столешницей, белым полом, душем с распашными дверями, белой столешницей, тумбой под одну раковину и напольной тумбой для на участке и в саду
Пример оригинального дизайна: маленькая главная ванная комната в стиле неоклассика (современная классика) с плоскими фасадами, коричневыми фасадами, ванной в нише, душем в нише, раздельным унитазом, белой плиткой, плиткой кабанчик, белыми стенами, полом из мозаичной плитки, врезной раковиной, мраморной столешницей, белым полом, душем с распашными дверями, белой столешницей, тумбой под одну раковину и напольной тумбой для на участке и в саду
Ванная комната с коричневыми фасадами и душем в нише – фото дизайна интерьера
3