Ванная комната с коричневыми фасадами и душем с раздвижными дверями – фото дизайна интерьера
Сортировать:
Бюджет
Сортировать:Популярное за сегодня
101 - 120 из 2 468 фото
1 из 3
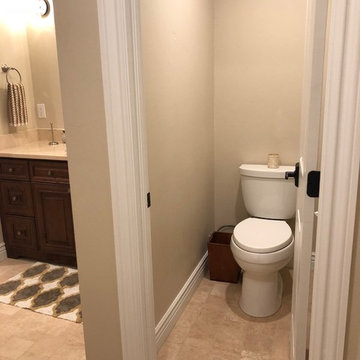
Downstairs guest bathroom closet toilet
На фото: большая главная ванная комната в классическом стиле с фасадами с выступающей филенкой, коричневыми фасадами, накладной ванной, душем над ванной, унитазом-моноблоком, бежевой плиткой, каменной плиткой, бежевыми стенами, полом из керамической плитки, врезной раковиной, столешницей из искусственного кварца, бежевым полом и душем с раздвижными дверями
На фото: большая главная ванная комната в классическом стиле с фасадами с выступающей филенкой, коричневыми фасадами, накладной ванной, душем над ванной, унитазом-моноблоком, бежевой плиткой, каменной плиткой, бежевыми стенами, полом из керамической плитки, врезной раковиной, столешницей из искусственного кварца, бежевым полом и душем с раздвижными дверями
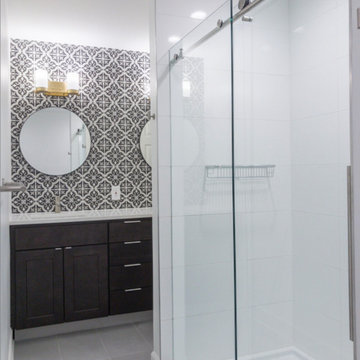
Porcelain tile with quartz countertop, maple cabinets, modern wall-mounted shower panel, acrylic shower base, large format shower wall tile
Свежая идея для дизайна: маленькая ванная комната в современном стиле с плоскими фасадами, коричневыми фасадами, душем в нише, раздельным унитазом, черно-белой плиткой, керамогранитной плиткой, белыми стенами, полом из керамогранита, врезной раковиной, столешницей из искусственного кварца, серым полом и душем с раздвижными дверями для на участке и в саду - отличное фото интерьера
Свежая идея для дизайна: маленькая ванная комната в современном стиле с плоскими фасадами, коричневыми фасадами, душем в нише, раздельным унитазом, черно-белой плиткой, керамогранитной плиткой, белыми стенами, полом из керамогранита, врезной раковиной, столешницей из искусственного кварца, серым полом и душем с раздвижными дверями для на участке и в саду - отличное фото интерьера
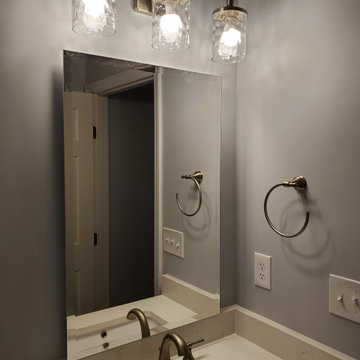
Moved in and wow...alot of oak. Transformed to a modern, fresh look that was clean, sinply yet stunning.
Пример оригинального дизайна: детская ванная комната среднего размера со стиральной машиной в стиле модернизм с плоскими фасадами, коричневыми фасадами, душем в нише, раздельным унитазом, белой плиткой, плиткой кабанчик, бежевыми стенами, полом из винила, врезной раковиной, столешницей из искусственного кварца, серым полом, душем с раздвижными дверями, белой столешницей, тумбой под одну раковину и встроенной тумбой
Пример оригинального дизайна: детская ванная комната среднего размера со стиральной машиной в стиле модернизм с плоскими фасадами, коричневыми фасадами, душем в нише, раздельным унитазом, белой плиткой, плиткой кабанчик, бежевыми стенами, полом из винила, врезной раковиной, столешницей из искусственного кварца, серым полом, душем с раздвижными дверями, белой столешницей, тумбой под одну раковину и встроенной тумбой
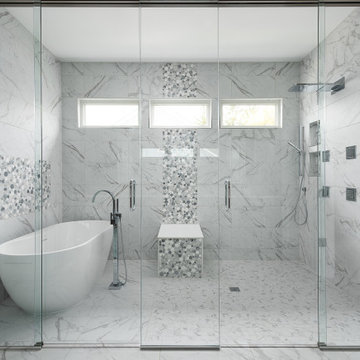
Large master bath wet area; includes shower, tub and a bench. Mosaic accents and shelves.
Идея дизайна: огромная главная ванная комната в стиле неоклассика (современная классика) с фасадами в стиле шейкер, коричневыми фасадами, отдельно стоящей ванной, душевой комнатой, белой плиткой, серыми стенами, мраморным полом, врезной раковиной, разноцветным полом, душем с раздвижными дверями, белой столешницей, сиденьем для душа, тумбой под две раковины и встроенной тумбой
Идея дизайна: огромная главная ванная комната в стиле неоклассика (современная классика) с фасадами в стиле шейкер, коричневыми фасадами, отдельно стоящей ванной, душевой комнатой, белой плиткой, серыми стенами, мраморным полом, врезной раковиной, разноцветным полом, душем с раздвижными дверями, белой столешницей, сиденьем для душа, тумбой под две раковины и встроенной тумбой
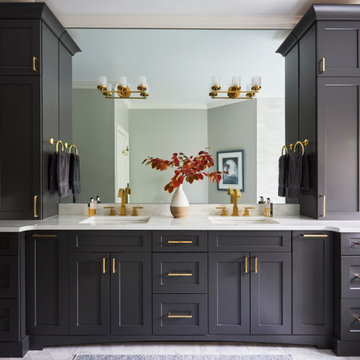
Стильный дизайн: большая главная ванная комната в стиле неоклассика (современная классика) с фасадами в стиле шейкер, коричневыми фасадами, отдельно стоящей ванной, душем в нише, врезной раковиной, душем с раздвижными дверями и тумбой под две раковины - последний тренд
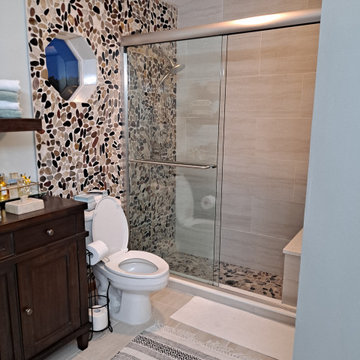
pebble walls update the shower from the 80's
На фото: главная ванная комната среднего размера в стиле неоклассика (современная классика) с фасадами с выступающей филенкой, коричневыми фасадами, отдельно стоящей ванной, душем в нише, раздельным унитазом, бежевой плиткой, керамической плиткой, зелеными стенами, полом из керамической плитки, настольной раковиной, столешницей из дерева, бежевым полом, душем с раздвижными дверями, коричневой столешницей, тумбой под две раковины и встроенной тумбой с
На фото: главная ванная комната среднего размера в стиле неоклассика (современная классика) с фасадами с выступающей филенкой, коричневыми фасадами, отдельно стоящей ванной, душем в нише, раздельным унитазом, бежевой плиткой, керамической плиткой, зелеными стенами, полом из керамической плитки, настольной раковиной, столешницей из дерева, бежевым полом, душем с раздвижными дверями, коричневой столешницей, тумбой под две раковины и встроенной тумбой с
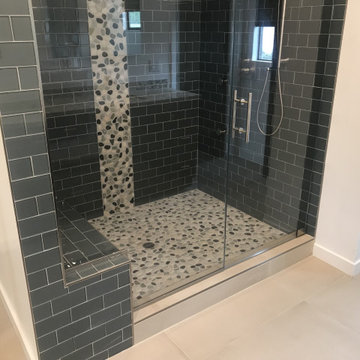
Relocate master bathroom to accommodate better floor plan, including new walk in shower and double sink vanity.
Источник вдохновения для домашнего уюта: большая главная ванная комната в стиле неоклассика (современная классика) с фасадами в стиле шейкер, коричневыми фасадами, душем в нише, унитазом-моноблоком, синей плиткой, стеклянной плиткой, белыми стенами, полом из керамогранита, врезной раковиной, столешницей из кварцита, белым полом, душем с раздвижными дверями, серой столешницей, сиденьем для душа, тумбой под две раковины и встроенной тумбой
Источник вдохновения для домашнего уюта: большая главная ванная комната в стиле неоклассика (современная классика) с фасадами в стиле шейкер, коричневыми фасадами, душем в нише, унитазом-моноблоком, синей плиткой, стеклянной плиткой, белыми стенами, полом из керамогранита, врезной раковиной, столешницей из кварцита, белым полом, душем с раздвижными дверями, серой столешницей, сиденьем для душа, тумбой под две раковины и встроенной тумбой
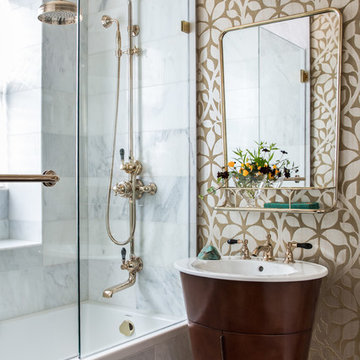
Thomas Kuoh
Свежая идея для дизайна: ванная комната в классическом стиле с коричневыми фасадами, накладной ванной, душем над ванной, серой плиткой, душевой кабиной, накладной раковиной, душем с раздвижными дверями и плоскими фасадами - отличное фото интерьера
Свежая идея для дизайна: ванная комната в классическом стиле с коричневыми фасадами, накладной ванной, душем над ванной, серой плиткой, душевой кабиной, накладной раковиной, душем с раздвижными дверями и плоскими фасадами - отличное фото интерьера
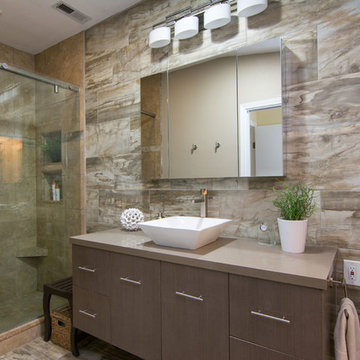
Faux stone ceramic tile covers the back wall and floor of this master bathroom upgrade. The toilet was moved into it's own room for privacy. The square vessel sink, three-panel mirrored cabinet, and contemporary faucet add to the overall look.
- Brian Covington Photographer
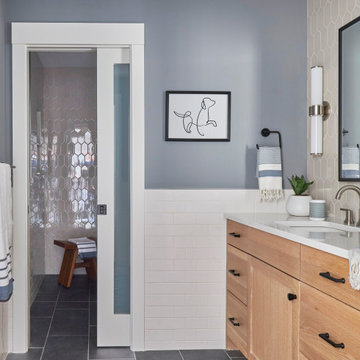
With a pocket door separating the functional areas of this bathroom, it is set up for use by both kids and grandma. With a curbless shower, double sinks and medicine cabinets the details for this bathroom work hard for the entire family.
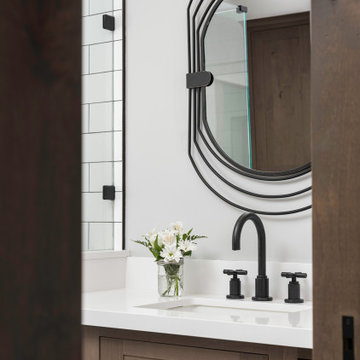
Master Bathroom, post-renovation
Источник вдохновения для домашнего уюта: маленькая главная ванная комната в стиле кантри с фасадами в стиле шейкер, коричневыми фасадами, угловым душем, унитазом-моноблоком, белой плиткой, плиткой кабанчик, серыми стенами, полом из керамогранита, врезной раковиной, столешницей из искусственного кварца, белым полом, душем с раздвижными дверями, белой столешницей, сиденьем для душа, тумбой под одну раковину и встроенной тумбой для на участке и в саду
Источник вдохновения для домашнего уюта: маленькая главная ванная комната в стиле кантри с фасадами в стиле шейкер, коричневыми фасадами, угловым душем, унитазом-моноблоком, белой плиткой, плиткой кабанчик, серыми стенами, полом из керамогранита, врезной раковиной, столешницей из искусственного кварца, белым полом, душем с раздвижными дверями, белой столешницей, сиденьем для душа, тумбой под одну раковину и встроенной тумбой для на участке и в саду
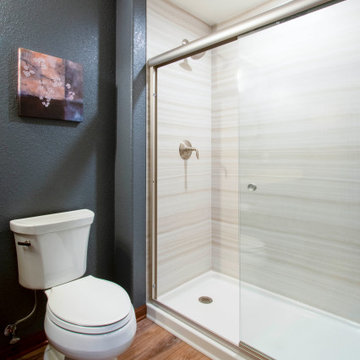
This Hartland, Wisconsin basement is a welcoming teen hangout area and family space. The design blends both rustic and transitional finishes to make the space feel cozy.
This space has it all – a bar, kitchenette, lounge area, full bathroom, game area and hidden mechanical/storage space. There is plenty of space for hosting parties and family movie nights.
Highlights of this Hartland basement remodel:
- We tied the space together with barnwood: an accent wall, beams and sliding door
- The staircase was opened at the bottom and is now a feature of the room
- Adjacent to the bar is a cozy lounge seating area for watching movies and relaxing
- The bar features dark stained cabinetry and creamy beige quartz counters
- Guests can sit at the bar or the counter overlooking the lounge area
- The full bathroom features a Kohler Choreograph shower surround
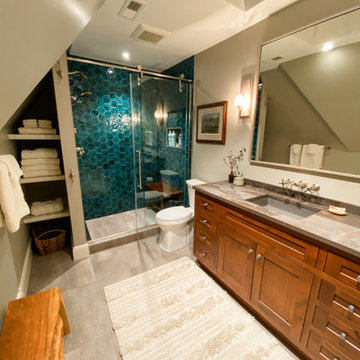
На фото: ванная комната в стиле рустика с фасадами в стиле шейкер, коричневыми фасадами, раздельным унитазом, зеленой плиткой, терракотовой плиткой, серыми стенами, полом из керамической плитки, врезной раковиной, столешницей из искусственного кварца, серым полом, душем с раздвижными дверями и серой столешницей
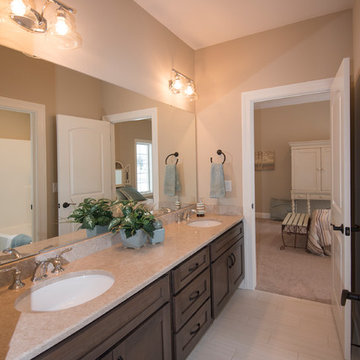
Master bath
Photography by Detour Marketing, LLC
Свежая идея для дизайна: большая детская ванная комната в классическом стиле с фасадами в стиле шейкер, коричневыми фасадами, полновстраиваемой ванной, душем над ванной, раздельным унитазом, бежевой плиткой, керамической плиткой, бежевыми стенами, полом из керамической плитки, врезной раковиной, столешницей из искусственного кварца, бежевым полом и душем с раздвижными дверями - отличное фото интерьера
Свежая идея для дизайна: большая детская ванная комната в классическом стиле с фасадами в стиле шейкер, коричневыми фасадами, полновстраиваемой ванной, душем над ванной, раздельным унитазом, бежевой плиткой, керамической плиткой, бежевыми стенами, полом из керамической плитки, врезной раковиной, столешницей из искусственного кварца, бежевым полом и душем с раздвижными дверями - отличное фото интерьера
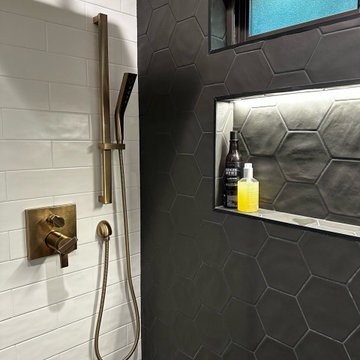
Enter a ‘Modern Chic’ serene and luxurious oasis, where every detail has been thoughtfully designed to create a captivating bathroom experience. The walls are covered with classic white subway tiles, adding a timeless charm to the space. At your feet, a mesmerizing black hexagon charcoal floor starts from the entrance all the way to the back, nicely climbing up the shower wall. Furthermore, it’s a striking and modern touch that immediately catches your eye.
Relaxation Starts Here
Approaching the shower area, you can’t help but feel a sense of excitement. A sleek glass sliding door begs you to step inside and enjoy a refreshing shower. Easily gliding open, it offers both privacy and a spacious open feel to the room.
Take a moment to appreciate the elegant fixtures and faucets in a warm bronze finish. Their subtle glow beautifully complements the white tiles, adding a touch of sophistication and style. In addition, each tap and handle reflects meticulous attention to detail, showcasing the careful craftsmanship that went into creating this exquisite bathroom.
Attention on You
Turn your attention to the vanity area, where a mirror has built-in lighting. The soft glow creates a flattering ambiance, casting a warm and inviting light across the entire bathroom. It should be noted, the mirror not only serves its practical purpose but also adds a touch of glamour and elegance to the space, enhancing your daily morning routine.
Now, focus on the custom-made vanity cabinet, expertly crafted from dark walnut. The rich, luxurious wood exudes timeless beauty and sophistication. Additionally, it offers ample storage and space, cleverly designed to keep all your essentials organized and within easy reach. Sitting atop the cabinet is a stunning white slab counter with delicate grey veins across its surface.
Elegant Lighting
To enhance the overall atmosphere, recessed LED lights have been strategically placed throughout the bathroom. Casting a soft glow, highlighting the textures, colors, and architectural features. Clearly, the combination of light and shadow creates a captivating visual effect, adding depth and dimension to the space.
This detailed designed bathroom harmoniously blends style and functionality, creating a haven of beauty and relaxation. It invites you to unwind and escape from the outside world. Subsequently, immerse yourself in this captivating bathroom experience, where every element has been carefully curated to provide a serene and rejuvenating environment.
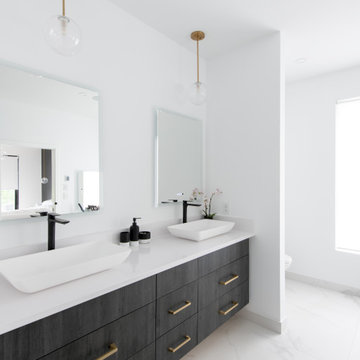
На фото: ванная комната среднего размера в стиле модернизм с плоскими фасадами, коричневыми фасадами, угловым душем, серой плиткой, керамической плиткой, душевой кабиной, настольной раковиной, столешницей из искусственного кварца, душем с раздвижными дверями, белой столешницей, тумбой под одну раковину и подвесной тумбой
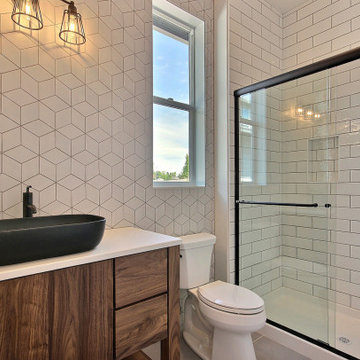
This Multi-Level Transitional Craftsman Home Features Blended Indoor/Outdoor Living, a Split-Bedroom Layout for Privacy in The Master Suite and Boasts Both a Master & Guest Suite on The Main Level!
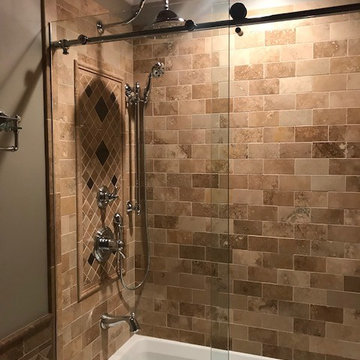
JFSalata.
Guest bathroom renovation - Fine Woodworking by John Salata, Greensboro, NC
Источник вдохновения для домашнего уюта: детская ванная комната среднего размера в классическом стиле с фасадами с выступающей филенкой, коричневыми фасадами, ванной в нише, душем над ванной, раздельным унитазом, бежевой плиткой, плиткой из травертина, бежевыми стенами, полом из травертина, врезной раковиной, столешницей из гранита, разноцветным полом и душем с раздвижными дверями
Источник вдохновения для домашнего уюта: детская ванная комната среднего размера в классическом стиле с фасадами с выступающей филенкой, коричневыми фасадами, ванной в нише, душем над ванной, раздельным унитазом, бежевой плиткой, плиткой из травертина, бежевыми стенами, полом из травертина, врезной раковиной, столешницей из гранита, разноцветным полом и душем с раздвижными дверями
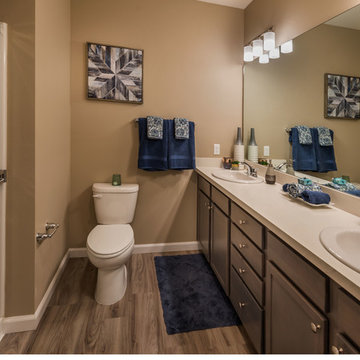
На фото: главная ванная комната среднего размера в стиле неоклассика (современная классика) с полом из ламината, столешницей из искусственного кварца, фасадами с утопленной филенкой, коричневыми фасадами, душем в нише, раздельным унитазом, коричневыми стенами, накладной раковиной, коричневым полом, душем с раздвижными дверями и бежевой столешницей с

Twin basins on custom vanity
На фото: маленькая главная ванная комната в морском стиле с стеклянными фасадами, коричневыми фасадами, угловым душем, унитазом-моноблоком, зеленой плиткой, керамической плиткой, зелеными стенами, полом из керамической плитки, настольной раковиной, столешницей из гранита, белым полом, душем с раздвижными дверями, черной столешницей, тумбой под две раковины и встроенной тумбой для на участке и в саду с
На фото: маленькая главная ванная комната в морском стиле с стеклянными фасадами, коричневыми фасадами, угловым душем, унитазом-моноблоком, зеленой плиткой, керамической плиткой, зелеными стенами, полом из керамической плитки, настольной раковиной, столешницей из гранита, белым полом, душем с раздвижными дверями, черной столешницей, тумбой под две раковины и встроенной тумбой для на участке и в саду с
Ванная комната с коричневыми фасадами и душем с раздвижными дверями – фото дизайна интерьера
6