Ванная комната с коричневыми фасадами и биде – фото дизайна интерьера
Сортировать:
Бюджет
Сортировать:Популярное за сегодня
101 - 120 из 560 фото
1 из 3
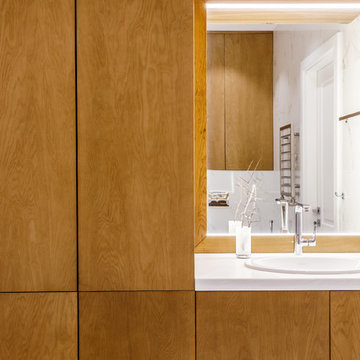
Стильный дизайн: большая детская ванная комната в современном стиле с плоскими фасадами, коричневыми фасадами, биде, бежевой плиткой, керамической плиткой, бежевыми стенами, полом из керамической плитки, врезной раковиной, столешницей из искусственного камня, белым полом, белой столешницей и отдельно стоящей ванной - последний тренд
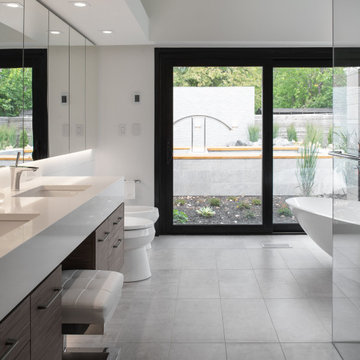
This modern bathroom is a true oasis of style and functionality. The design reflects a contemporary aesthetic with clean lines, sleek surfaces, and a harmonious color scheme. One of the bathroom's finishing features: Brushed Chrome air vent covers by kul grilles, which add a touch of elegance and refinement to the space.
The bathroom exudes a sense of serenity and luxury, creating a spa-like atmosphere. The combination of neutral tones and textures contributes to a calming ambiance. The walls are adorned with large mirrors.
The Brushed Chrome air vent covers, prominently displayed in the entryway, become an finishing feature in the space. Their metallic appearance brings a contemporary and upscale touch to the bathroom. The brushed finish adds a subtle texture that complements other fixtures and fittings, contributing to the cohesive design of the room. These vent covers not only serve a functional purpose by allowing proper airflow but also act as stylish accents that enhance the overall aesthetic.
The bathroom layout is thoughtfully designed to maximize both functionality and comfort. The fixtures, such as the sleek freestanding bathtub and the modern vanity, are strategically placed to optimize space utilization and create a sense of balance. The use of high-quality materials, like marble countertops and polished chrome faucets, further adds to the luxurious feel of the room.
Ample natural light floods the bathroom through large windows, emphasizing the clean and airy atmosphere. The lighting design is also well-considered, with a combination of recessed lights and contemporary fixtures that provide both ambient and task lighting.
This modern bathroom exemplifies contemporary design principles with its clean lines, luxurious finishes, and attention to detail. The Brushed Chrome air vent covers by kul grilles add a touch of sophistication, while the overall layout and ambiance create a serene and inviting retreat within the home.
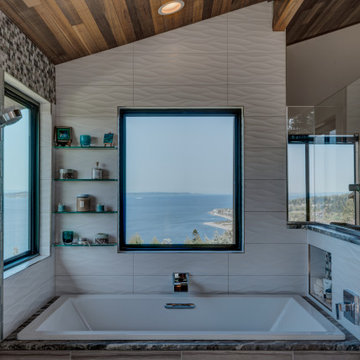
This custom-built residence was our client’s childhood home, holding sentimental memories for her. Today as a detail-oriented Dentist and her husband, a retired Sea Captain, they wanted to put their own stamp on the house, making it suitable for their own unique lifestyle.
The main objective of the design was to increase the Puget Sound views in every room possible. This
entailed some areas receiving major overhaul, such as the master suite, lesser updates to the kitchen and office, and a surprise remodel to the expansive wine cellar. All these were done while preserving the home’s 1970s-era quirkiness.
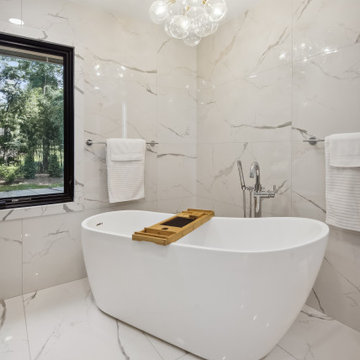
Enjoy this photo tour of one of our latest primary bathroom remodels featuring floating vanities, a soaking tub, and many other led luxury details including:
-Custom vanities with under cabinet lighting and LED anti-fog mirrors
-Clean quartz vanity tops with waterfall edge
-Soaking tub oriented to face the window
-Aromatherapy steam shower system with rain head shower
-Quartz bench with hidden niche for shower supplies
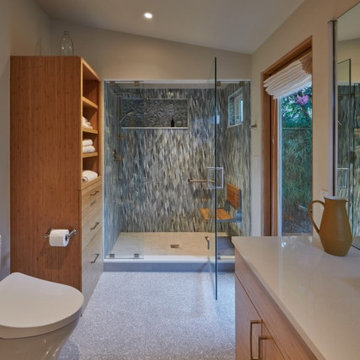
На фото: главная ванная комната среднего размера в стиле ретро с плоскими фасадами, коричневыми фасадами, накладной ванной, душевой комнатой, биде, цементной плиткой, белыми стенами, полом из терраццо, врезной раковиной, столешницей из кварцита, серым полом, душем с распашными дверями, белой столешницей, тумбой под одну раковину, напольной тумбой и сводчатым потолком
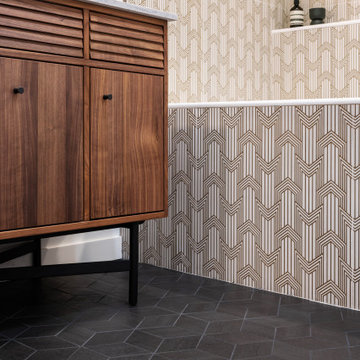
This basement renovation received a major facelift and now it’s everyone’s favorite spot in the house! There is now a theater room, exercise space, and high-end bathroom with Art Deco tropical details throughout. A custom sectional can turn into a full bed when the ottomans are nestled into the corner, the custom wall of mirrors in the exercise room gives a grand appeal, while the bathroom in itself is a spa retreat.
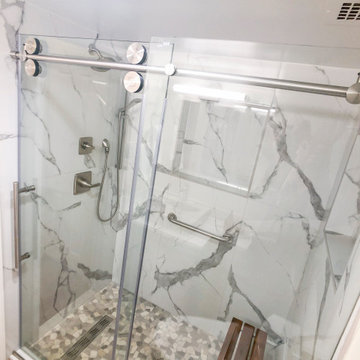
На фото: маленькая главная ванная комната в стиле модернизм с плоскими фасадами, коричневыми фасадами, душем в нише, биде, разноцветной плиткой, керамической плиткой, желтыми стенами, полом из галечной плитки, раковиной с пьедесталом, столешницей из искусственного кварца, разноцветным полом, душем с раздвижными дверями, белой столешницей, сиденьем для душа, тумбой под одну раковину и встроенной тумбой для на участке и в саду
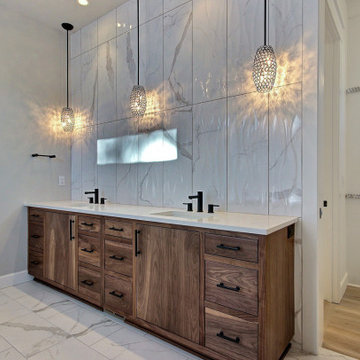
This Beautiful Multi-Story Modern Farmhouse Features a Master On The Main & A Split-Bedroom Layout • 5 Bedrooms • 4 Full Bathrooms • 1 Powder Room • 3 Car Garage • Vaulted Ceilings • Den • Large Bonus Room w/ Wet Bar • 2 Laundry Rooms • So Much More!
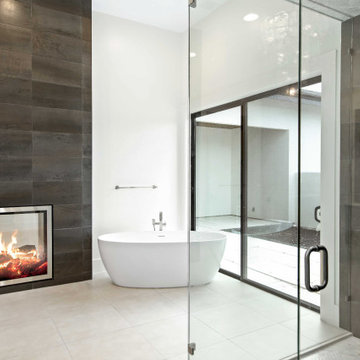
Пример оригинального дизайна: главная ванная комната среднего размера в стиле неоклассика (современная классика) с коричневыми фасадами, отдельно стоящей ванной, угловым душем, биде, белой плиткой, керамогранитной плиткой, белыми стенами, полом из керамогранита, настольной раковиной, столешницей из кварцита, белым полом, душем с распашными дверями и белой столешницей
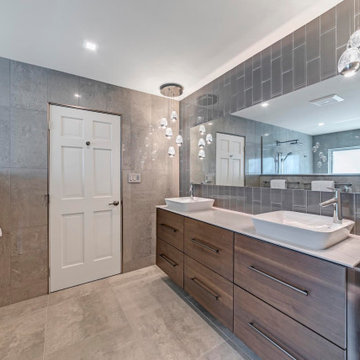
This modern design was achieved through chrome fixtures, a smoky taupe color palette and creative lighting. There is virtually no wood in this contemporary master bathroom—even the doors are framed in metal.
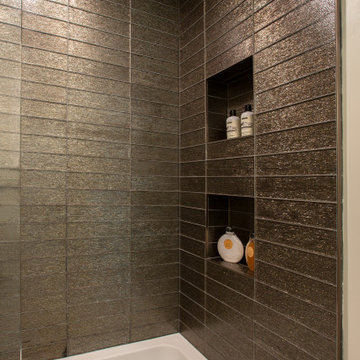
Simple accessories adorn quartz countertop. Gunmetal finished hardware in a beautiful curved shape. Beautiful Cast glass pendants.
На фото: маленькая ванная комната в стиле неоклассика (современная классика) с фасадами островного типа, коричневыми фасадами, накладной ванной, душем над ванной, биде, коричневой плиткой, стеклянной плиткой, белыми стенами, полом из плитки под дерево, душевой кабиной, врезной раковиной, столешницей из искусственного кварца, бежевым полом, открытым душем, белой столешницей, нишей, тумбой под одну раковину и напольной тумбой для на участке и в саду
На фото: маленькая ванная комната в стиле неоклассика (современная классика) с фасадами островного типа, коричневыми фасадами, накладной ванной, душем над ванной, биде, коричневой плиткой, стеклянной плиткой, белыми стенами, полом из плитки под дерево, душевой кабиной, врезной раковиной, столешницей из искусственного кварца, бежевым полом, открытым душем, белой столешницей, нишей, тумбой под одну раковину и напольной тумбой для на участке и в саду
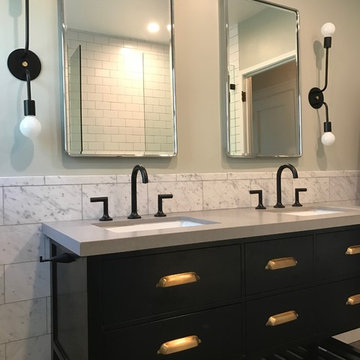
Пример оригинального дизайна: маленькая главная ванная комната в стиле лофт с плоскими фасадами, коричневыми фасадами, накладной ванной, душем в нише, биде, серой плиткой, мраморной плиткой, зелеными стенами, полом из керамической плитки, врезной раковиной, столешницей из бетона, серым полом и открытым душем для на участке и в саду

Источник вдохновения для домашнего уюта: главная ванная комната среднего размера в стиле неоклассика (современная классика) с фасадами в стиле шейкер, коричневыми фасадами, отдельно стоящей ванной, двойным душем, биде, белой плиткой, керамогранитной плиткой, белыми стенами, полом из винила, врезной раковиной, столешницей из кварцита, коричневым полом, душем с распашными дверями, белой столешницей, нишей, тумбой под две раковины, встроенной тумбой и сводчатым потолком
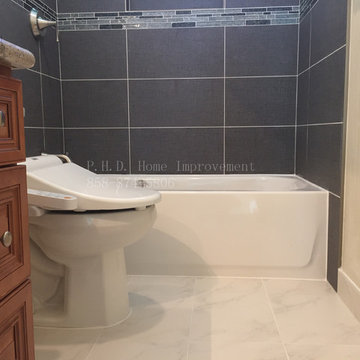
Before and after
Идея дизайна: маленькая детская ванная комната в стиле модернизм с фасадами в стиле шейкер, коричневыми фасадами, накладной ванной, биде, черной плиткой, керамогранитной плиткой, бежевыми стенами, полом из керамогранита, накладной раковиной, столешницей из гранита, разноцветным полом, открытым душем и бежевой столешницей для на участке и в саду
Идея дизайна: маленькая детская ванная комната в стиле модернизм с фасадами в стиле шейкер, коричневыми фасадами, накладной ванной, биде, черной плиткой, керамогранитной плиткой, бежевыми стенами, полом из керамогранита, накладной раковиной, столешницей из гранита, разноцветным полом, открытым душем и бежевой столешницей для на участке и в саду
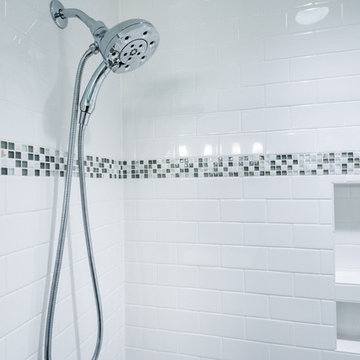
Sara Eastman Photography
Свежая идея для дизайна: главная ванная комната с керамической плиткой, коричневыми фасадами, накладной ванной, душем над ванной, биде, белой плиткой, полом из сланца, врезной раковиной, мраморной столешницей, серым полом, шторкой для ванной, зелеными стенами и фасадами с выступающей филенкой - отличное фото интерьера
Свежая идея для дизайна: главная ванная комната с керамической плиткой, коричневыми фасадами, накладной ванной, душем над ванной, биде, белой плиткой, полом из сланца, врезной раковиной, мраморной столешницей, серым полом, шторкой для ванной, зелеными стенами и фасадами с выступающей филенкой - отличное фото интерьера
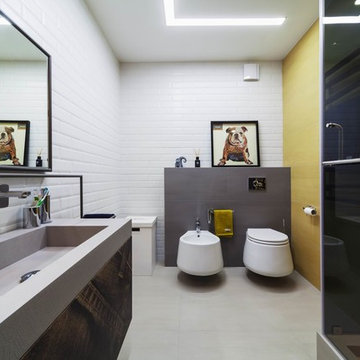
Аскар Кабжан
Источник вдохновения для домашнего уюта: детская ванная комната в современном стиле с плоскими фасадами, коричневыми фасадами, душем в нише, белой плиткой, плиткой кабанчик, душем с распашными дверями, биде, желтыми стенами, монолитной раковиной и серым полом
Источник вдохновения для домашнего уюта: детская ванная комната в современном стиле с плоскими фасадами, коричневыми фасадами, душем в нише, белой плиткой, плиткой кабанчик, душем с распашными дверями, биде, желтыми стенами, монолитной раковиной и серым полом
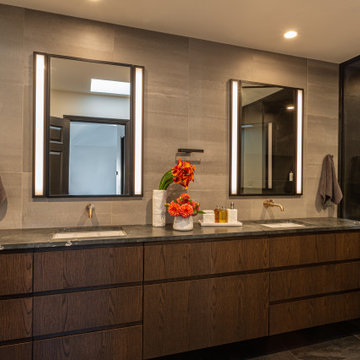
На фото: большая главная ванная комната в стиле модернизм с плоскими фасадами, коричневыми фасадами, душевой комнатой, биде, серой плиткой, керамогранитной плиткой, белыми стенами, полом из керамогранита, врезной раковиной, столешницей из кварцита, черным полом, душем с распашными дверями, черной столешницей, сиденьем для душа, тумбой под две раковины и подвесной тумбой
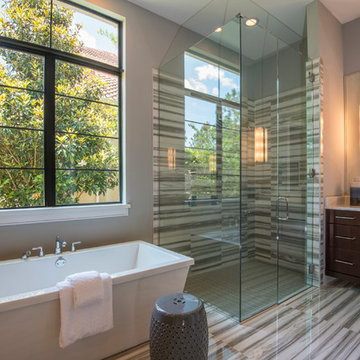
На фото: большая главная ванная комната в стиле неоклассика (современная классика) с фасадами в стиле шейкер, коричневыми фасадами, отдельно стоящей ванной, открытым душем, биде, серой плиткой, серыми стенами, полом из керамической плитки, накладной раковиной, мраморной столешницей, серым полом, душем с распашными дверями и серой столешницей
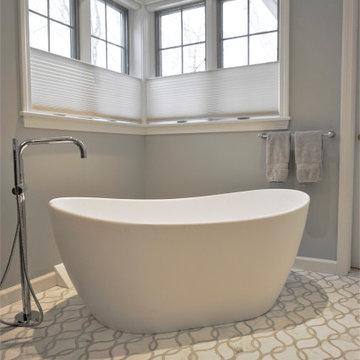
Master Bath renovation with individual vanities and accessories. A marble mosaic heated floor adds beautiful texture and a bit of whim to this unique shaped space.

Идея дизайна: маленькая главная ванная комната в стиле модернизм с плоскими фасадами, коричневыми фасадами, душем в нише, биде, разноцветной плиткой, керамической плиткой, желтыми стенами, полом из галечной плитки, раковиной с пьедесталом, столешницей из искусственного кварца, разноцветным полом, душем с раздвижными дверями, белой столешницей, сиденьем для душа, тумбой под одну раковину и встроенной тумбой для на участке и в саду
Ванная комната с коричневыми фасадами и биде – фото дизайна интерьера
6