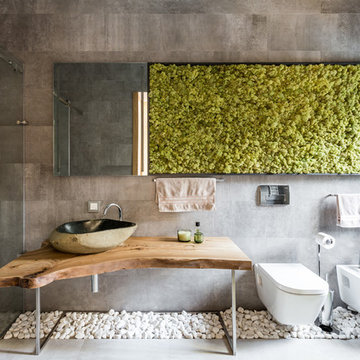Ванная комната с коричневыми фасадами и бежевыми стенами – фото дизайна интерьера
Сортировать:
Бюджет
Сортировать:Популярное за сегодня
81 - 100 из 7 367 фото
1 из 3

Another referral from one of our favorite clients!
The clients wanted to update their teenage son's bathroom which had a few wear and tear issues.
There was talk to paint or replace cabinetry as the client had a vision and the current stain seemed to be in the way of that. They also wanted to be cost-effective, so we designed around the existing stained cabinetry.
Tschida Construction helped with the execution and helped with some creative behind-the-scenes problems that popped up. Having a design-build team that works together is so important and Nick and his team are awesome.
Photographer- Height Advantages
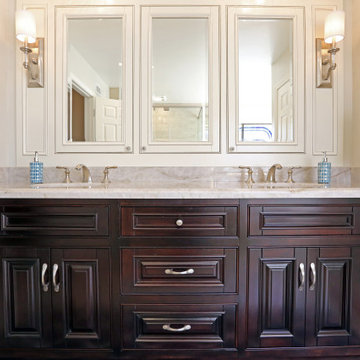
Bathroom remodel including quartzite countertop, new bathtub, stained glass installation, custom shower, custom cabinetry, and repaint.
Свежая идея для дизайна: огромная главная ванная комната в морском стиле с фасадами с утопленной филенкой, коричневыми фасадами, отдельно стоящей ванной, душем в нише, унитазом-моноблоком, бежевыми стенами, полом из керамогранита, консольной раковиной, столешницей из кварцита, бежевым полом, душем с распашными дверями, белой столешницей, тумбой под две раковины и встроенной тумбой - отличное фото интерьера
Свежая идея для дизайна: огромная главная ванная комната в морском стиле с фасадами с утопленной филенкой, коричневыми фасадами, отдельно стоящей ванной, душем в нише, унитазом-моноблоком, бежевыми стенами, полом из керамогранита, консольной раковиной, столешницей из кварцита, бежевым полом, душем с распашными дверями, белой столешницей, тумбой под две раковины и встроенной тумбой - отличное фото интерьера

Источник вдохновения для домашнего уюта: большая детская ванная комната в стиле неоклассика (современная классика) с фасадами с утопленной филенкой, коричневыми фасадами, отдельно стоящей ванной, двойным душем, унитазом-моноблоком, белой плиткой, мраморной плиткой, бежевыми стенами, мраморным полом, врезной раковиной, мраморной столешницей, белым полом, душем с распашными дверями, белой столешницей, тумбой под две раковины, встроенной тумбой и обоями на стенах

На фото: ванная комната среднего размера в современном стиле с плоскими фасадами, коричневыми фасадами, отдельно стоящей ванной, угловым душем, инсталляцией, бежевой плиткой, каменной плиткой, бежевыми стенами, полом из известняка, душевой кабиной, монолитной раковиной, столешницей из искусственного камня, душем с распашными дверями, белой столешницей, нишей, тумбой под две раковины и подвесной тумбой с
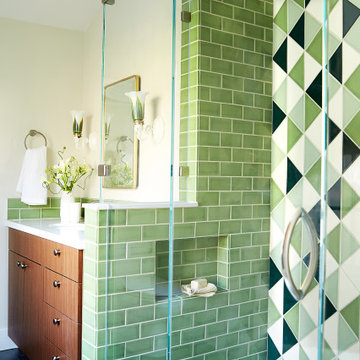
На фото: главная ванная комната среднего размера в стиле ретро с плоскими фасадами, коричневыми фасадами, душем в нише, зеленой плиткой, керамической плиткой, бежевыми стенами, накладной раковиной, серым полом, душем с распашными дверями, тумбой под одну раковину и встроенной тумбой
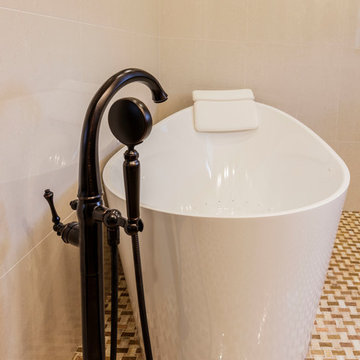
http://nationalkitchenandbath.com. Great way to wash away the stresses of the day with this oval bubble tub.
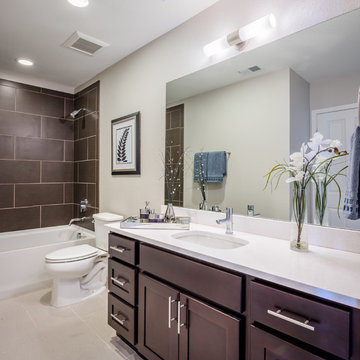
Beautiful, modern layout with storage space in modern looking cabinets.
Источник вдохновения для домашнего уюта: маленькая главная ванная комната в стиле модернизм с плоскими фасадами, коричневыми фасадами, угловой ванной, душем над ванной, унитазом-моноблоком, коричневой плиткой, бежевыми стенами, накладной раковиной, бежевым полом и шторкой для ванной для на участке и в саду
Источник вдохновения для домашнего уюта: маленькая главная ванная комната в стиле модернизм с плоскими фасадами, коричневыми фасадами, угловой ванной, душем над ванной, унитазом-моноблоком, коричневой плиткой, бежевыми стенами, накладной раковиной, бежевым полом и шторкой для ванной для на участке и в саду
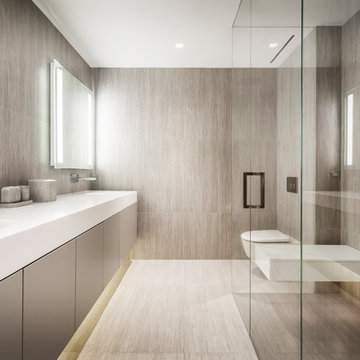
На фото: большая главная ванная комната в стиле модернизм с плоскими фасадами, коричневыми фасадами, душем без бортиков, инсталляцией, керамогранитной плиткой, бежевыми стенами, полом из керамогранита, монолитной раковиной, бежевым полом и душем с распашными дверями с
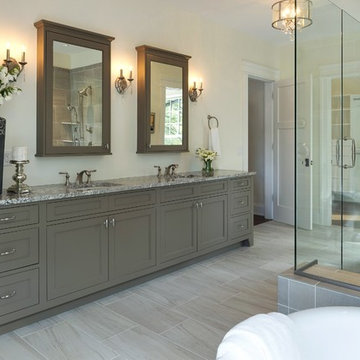
Стильный дизайн: большая главная ванная комната в классическом стиле с фасадами с утопленной филенкой, коричневыми фасадами, угловым душем, бежевыми стенами, полом из керамической плитки, врезной раковиной и столешницей из гранита - последний тренд
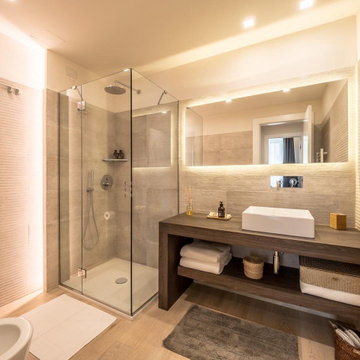
Пример оригинального дизайна: ванная комната среднего размера в современном стиле с открытыми фасадами, коричневыми фасадами, угловым душем, инсталляцией, керамогранитной плиткой, бежевыми стенами, светлым паркетным полом, душевой кабиной, настольной раковиной, столешницей из дерева, душем с распашными дверями, коричневой столешницей, тумбой под одну раковину и напольной тумбой
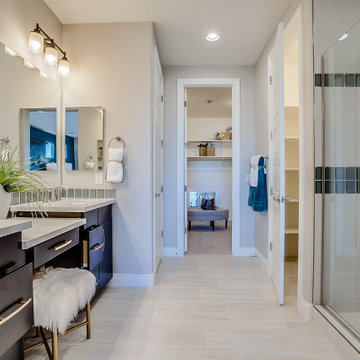
Идея дизайна: главная ванная комната среднего размера в современном стиле с плоскими фасадами, коричневыми фасадами, белой плиткой, керамической плиткой, бежевыми стенами, полом из керамической плитки, врезной раковиной, столешницей из искусственного камня, бежевым полом, белой столешницей, душем в нише и душем с распашными дверями
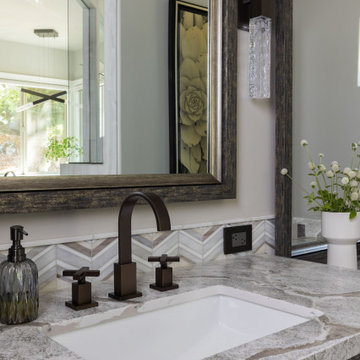
Источник вдохновения для домашнего уюта: большая главная ванная комната в стиле неоклассика (современная классика) с фасадами в стиле шейкер, коричневыми фасадами, отдельно стоящей ванной, душем в нише, бежевыми стенами, полом из керамогранита, врезной раковиной, столешницей из кварцита, душем с распашными дверями, сиденьем для душа, тумбой под две раковины и встроенной тумбой

The design of this remodel of a small two-level residence in Noe Valley reflects the owner's passion for Japanese architecture. Having decided to completely gut the interior partitions, we devised a better-arranged floor plan with traditional Japanese features, including a sunken floor pit for dining and a vocabulary of natural wood trim and casework. Vertical grain Douglas Fir takes the place of Hinoki wood traditionally used in Japan. Natural wood flooring, soft green granite and green glass backsplashes in the kitchen further develop the desired Zen aesthetic. A wall to wall window above the sunken bath/shower creates a connection to the outdoors. Privacy is provided through the use of switchable glass, which goes from opaque to clear with a flick of a switch. We used in-floor heating to eliminate the noise associated with forced-air systems.
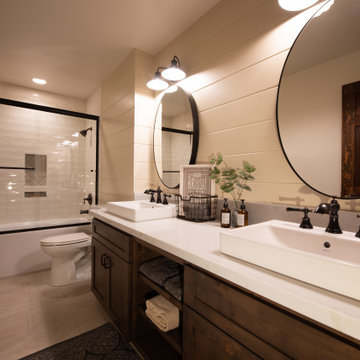
This bathroom is the perfect combination of rustic, modern and farmhouse feel. Plus a perfect combo of light and dark with beige, warm wood, and black accents.
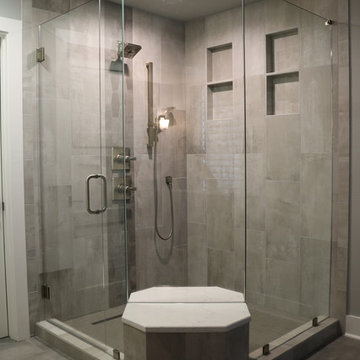
Replacing a large roman tub, K. Rue Designs created this large island for storage and open display shelving. A simle yet effective design statement on the floor tile outlines the island. His and her sinks are separated with a tall pier cabinet with designated space on both sides. Tons of lighting illuminates the space for putting on makeup, making a cup of coffee, and getting ready for the day. Coordinating cabinetry conceals the coffee station and is accented with colorful artwork on the wall. Inside and outside the shower is a bench seat with cut corners for safety.
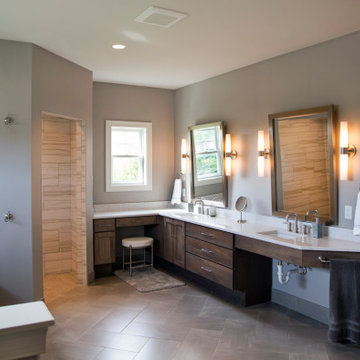
In keeping with ADA compliance guidelines, we designed reduced-height cabinetry into this bathroom renovation with a deep 9″ high toe kick. We also created a zero clearance threshold shower. A wheelchair radius of 78 inches allowed space for ease of movement between essential features in the bathroom, to include the sink, toilet, shower, and soaking tub. The tile was also intentionally chosen for the bathroom for its aesthetics, wearability, and easy-to-clean properties.
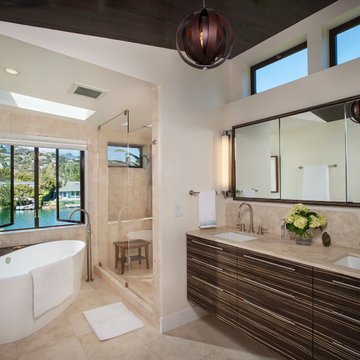
David Holscher
Идея дизайна: главная ванная комната в современном стиле с плоскими фасадами, коричневыми фасадами, отдельно стоящей ванной, душем в нише, бежевой плиткой, бежевыми стенами, врезной раковиной, бежевым полом и душем с распашными дверями
Идея дизайна: главная ванная комната в современном стиле с плоскими фасадами, коричневыми фасадами, отдельно стоящей ванной, душем в нише, бежевой плиткой, бежевыми стенами, врезной раковиной, бежевым полом и душем с распашными дверями
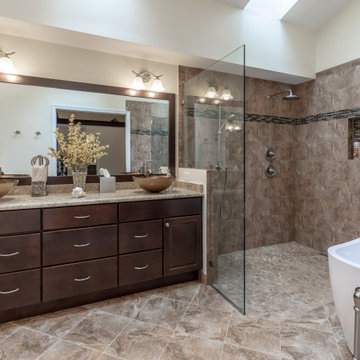
Elegantly redesigned bathroom updated with classic colors.
Copper colored vessels, bronze colored vanity, with large mirror, freestanding soaking tub combined with open shower space, are all expertly combined to form a classic bathroom ambiance.
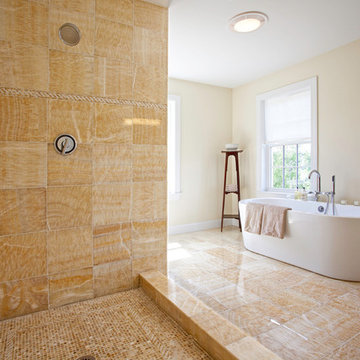
Пример оригинального дизайна: большая главная ванная комната в современном стиле с отдельно стоящей ванной, плоскими фасадами, коричневыми фасадами, угловым душем, унитазом-моноблоком, бежевой плиткой, разноцветной плиткой, бежевыми стенами, полом из керамогранита и раковиной с несколькими смесителями
Ванная комната с коричневыми фасадами и бежевыми стенами – фото дизайна интерьера
5
