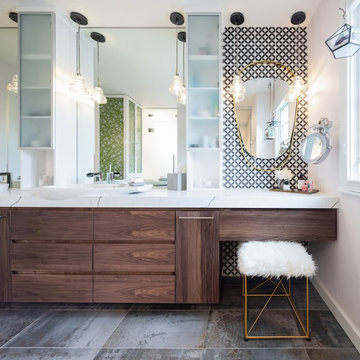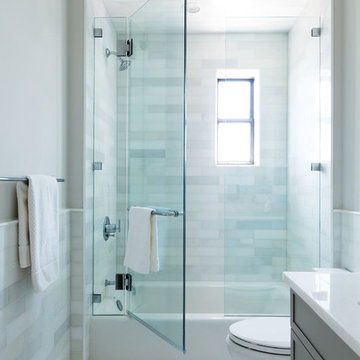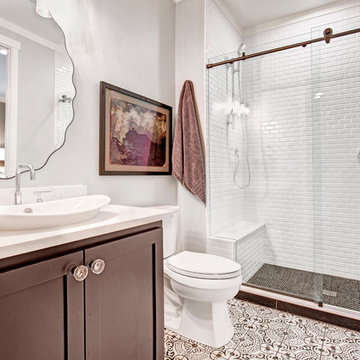Ванная комната с коричневыми фасадами и белой плиткой – фото дизайна интерьера
Сортировать:
Бюджет
Сортировать:Популярное за сегодня
41 - 60 из 7 068 фото
1 из 3

Light and Airy shiplap bathroom was the dream for this hard working couple. The goal was to totally re-create a space that was both beautiful, that made sense functionally and a place to remind the clients of their vacation time. A peaceful oasis. We knew we wanted to use tile that looks like shiplap. A cost effective way to create a timeless look. By cladding the entire tub shower wall it really looks more like real shiplap planked walls.
The center point of the room is the new window and two new rustic beams. Centered in the beams is the rustic chandelier.
Design by Signature Designs Kitchen Bath
Contractor ADR Design & Remodel
Photos by Gail Owens

Пример оригинального дизайна: ванная комната среднего размера в стиле неоклассика (современная классика) с открытыми фасадами, коричневыми фасадами, угловым душем, унитазом-моноблоком, белой плиткой, керамической плиткой, белыми стенами, полом из керамической плитки, серым полом, душем с распашными дверями, белой столешницей, тумбой под одну раковину и напольной тумбой

Источник вдохновения для домашнего уюта: ванная комната среднего размера в современном стиле с плоскими фасадами, коричневыми фасадами, ванной в нише, душем над ванной, раздельным унитазом, белой плиткой, керамической плиткой, белыми стенами, полом из керамической плитки, душевой кабиной, монолитной раковиной, столешницей из искусственного камня, бежевым полом, душем с раздвижными дверями, белой столешницей, тумбой под одну раковину и подвесной тумбой

Стильный дизайн: главная ванная комната среднего размера в современном стиле с коричневыми фасадами, отдельно стоящей ванной, душевой комнатой, инсталляцией, белой плиткой, плиткой из листового камня, белыми стенами, мраморным полом, врезной раковиной, мраморной столешницей, белым полом, открытым душем, белой столешницей, фасадами с утопленной филенкой, тумбой под две раковины и встроенной тумбой - последний тренд

Стильный дизайн: главная ванная комната среднего размера в стиле неоклассика (современная классика) с фасадами с утопленной филенкой, коричневыми фасадами, отдельно стоящей ванной, душем в нише, раздельным унитазом, белой плиткой, мраморной плиткой, серыми стенами, мраморным полом, врезной раковиной, столешницей из искусственного кварца, серым полом, душем с распашными дверями, белой столешницей, тумбой под две раковины и напольной тумбой - последний тренд

Every so often we get the unique opportunity to collaborate with another designer. This quirky and elegant master bath could not have been more fun to be a part of.
Meg Miller's incredibly cool vision for her clients' master bathroom was modern and bold, but refined, comfortable and inviting. The clients had specific needs for storage and the use of space, but didn't want anything to appear function-over-form. No amenities were overlooked: custom walnut cabinetry, heated floors, a digitally controlled shower and steam shower, and an all glass water-closet.

Our clients had been in their home since the early 1980’s and decided it was time for some updates. We took on the kitchen, two bathrooms and a powder room.
This petite master bathroom primarily had storage and space planning challenges. Since the wife uses a larger bath down the hall, this bath is primarily the husband’s domain and was designed with his needs in mind. We started out by converting an existing alcove tub to a new shower since the tub was never used. The custom shower base and decorative tile are now visible through the glass shower door and help to visually elongate the small room. A Kohler tailored vanity provides as much storage as possible in a small space, along with a small wall niche and large medicine cabinet to supplement. “Wood” plank tile, specialty wall covering and the darker vanity and glass accents give the room a more masculine feel as was desired. Floor heating and 1 piece ceramic vanity top add a bit of luxury to this updated modern feeling space.
Designed by: Susan Klimala, CKD, CBD
Photography by: Michael Alan Kaskel
For more information on kitchen and bath design ideas go to: www.kitchenstudio-ge.com

Источник вдохновения для домашнего уюта: маленькая ванная комната в стиле неоклассика (современная классика) с коричневыми фасадами, душем над ванной, раздельным унитазом, белой плиткой, каменной плиткой, белыми стенами, полом из мозаичной плитки, душевой кабиной, врезной раковиной, белым полом, душем с распашными дверями и белой столешницей для на участке и в саду

Пример оригинального дизайна: ванная комната в стиле кантри с коричневыми фасадами, отдельно стоящей ванной, белой плиткой, плиткой кабанчик, полом из керамогранита, душевой кабиной, настольной раковиной, столешницей из кварцита и душем с раздвижными дверями

Rikki Snyder
Источник вдохновения для домашнего уюта: большая главная ванная комната в стиле кантри с фасадами островного типа, коричневыми фасадами, отдельно стоящей ванной, душевой комнатой, инсталляцией, белой плиткой, керамической плиткой, белыми стенами, полом из мозаичной плитки, накладной раковиной, столешницей из гранита и белым полом
Источник вдохновения для домашнего уюта: большая главная ванная комната в стиле кантри с фасадами островного типа, коричневыми фасадами, отдельно стоящей ванной, душевой комнатой, инсталляцией, белой плиткой, керамической плиткой, белыми стенами, полом из мозаичной плитки, накладной раковиной, столешницей из гранита и белым полом

Add new master bathroom to existing house, including new black marble tile on the floor, white marble tile on the walls, free standing tub, seamless walk-in shower, floated vanity and lighted mirror

Black and white bathrooms are clean and classic, this remodel is all that and more. A great rework of this space helped this become so much more than the small shower/closet it once was.

Primary bathroom with ceramic tile patterned wall. Marble floors and shower. Large shower niche. Black accents throughout; faucets, medicine cabinets fixtures, lighting. Floating custom walnut vanity with marble countertops. Wall mounted faucets.

This bathroom was part of a primary suite renovation including the bedroom and dressing room that was redesigned to accommodate Aging in Place and a client who uses a cane or wheelchair. All three rooms were designed with Universal Design and ADA standards in mind, and tailored to accommodate the particular physical limitations of our client.

This Australian-inspired new construction was a successful collaboration between homeowner, architect, designer and builder. The home features a Henrybuilt kitchen, butler's pantry, private home office, guest suite, master suite, entry foyer with concealed entrances to the powder bathroom and coat closet, hidden play loft, and full front and back landscaping with swimming pool and pool house/ADU.

Дизайн проект квартиры площадью 65 м2
Источник вдохновения для домашнего уюта: главная, серо-белая ванная комната среднего размера в современном стиле с открытыми фасадами, коричневыми фасадами, полновстраиваемой ванной, душем над ванной, инсталляцией, белой плиткой, керамической плиткой, белыми стенами, полом из керамической плитки, настольной раковиной, мраморной столешницей, белым полом, открытым душем, серой столешницей, окном, тумбой под одну раковину, подвесной тумбой и обоями на стенах
Источник вдохновения для домашнего уюта: главная, серо-белая ванная комната среднего размера в современном стиле с открытыми фасадами, коричневыми фасадами, полновстраиваемой ванной, душем над ванной, инсталляцией, белой плиткой, керамической плиткой, белыми стенами, полом из керамической плитки, настольной раковиной, мраморной столешницей, белым полом, открытым душем, серой столешницей, окном, тумбой под одну раковину, подвесной тумбой и обоями на стенах

En-suite bathroom with open shower and seamless design.
Свежая идея для дизайна: детская ванная комната среднего размера со стиральной машиной в стиле модернизм с плоскими фасадами, коричневыми фасадами, угловым душем, инсталляцией, белой плиткой, керамической плиткой, бетонным полом, консольной раковиной, столешницей из гранита, серым полом, открытым душем, бежевой столешницей и подвесной тумбой - отличное фото интерьера
Свежая идея для дизайна: детская ванная комната среднего размера со стиральной машиной в стиле модернизм с плоскими фасадами, коричневыми фасадами, угловым душем, инсталляцией, белой плиткой, керамической плиткой, бетонным полом, консольной раковиной, столешницей из гранита, серым полом, открытым душем, бежевой столешницей и подвесной тумбой - отличное фото интерьера

This dressed up and sophisticated bathroom was outdated and did not work well as the main guest bath off the formal living and dining room. We just love how this transformation is sophisticated, unique and is such a complement to the formal living and dining area.

Свежая идея для дизайна: большая главная ванная комната в стиле кантри с фасадами с утопленной филенкой, коричневыми фасадами, отдельно стоящей ванной, душем в нише, унитазом-моноблоком, белой плиткой, керамической плиткой, белыми стенами, врезной раковиной, столешницей из гранита, бежевым полом, душем с распашными дверями, черной столешницей, тумбой под две раковины и встроенной тумбой - отличное фото интерьера

We ? bathroom renovations! This initially drab space was so poorly laid-out that it fit only a tiny vanity for a family of four!
Working in the existing footprint, and in a matter of a few weeks, we were able to design and renovate this space to accommodate a double vanity (SO important when it is the only bathroom in the house!). In addition, we snuck in a private toilet room for added functionality. Now this bath is a stunning workhorse!
Ванная комната с коричневыми фасадами и белой плиткой – фото дизайна интерьера
3