Ванная комната с коричневым полом и фиолетовым полом – фото дизайна интерьера
Сортировать:
Бюджет
Сортировать:Популярное за сегодня
161 - 180 из 46 354 фото
1 из 3

This photo is one of our most popular! Stunning master bath with white custom cabinetry, marble countertops, stand alone tub, dark flooring, and marble shower. The specific selections include:
Paint: This was selected by the interior designer, Evolo Design. We have reached out to them for the specific color. PPG's Antique Silver 530-5 is similar: http://www.ppgporterpaints.com/color/paint-colors/antique-silver-530-5
Flooring: Berkshire plank collection (wood look porcelain) by Florida Tile - FTI255556x24 in Olive. Grout is Tec Accucolor in 941 Raven - sanded.
Tub: Signature Hardware: 66" Henley Cast Iron Dual Tub on Plinth: http://www.signaturehardware.com/product22877
Cabinetry Hardware: Asbury Collection M1325 1 1/4" Button Faced Knob and Asbury Collection M1290 3 3/4" (c-c) Lida Pull
Countertops: Carrara marble
Shower Tile: Carrara marble tile - a bit more maintenance but always gorgeous. If you are looking for a faux marble tile option that would require less maintenance, consider Florida Tile's Gallant Carrara tile:
http://www.floridatile.com/products/gallant
Overall bathroom dimensions: 14'-0" x 14'-4". The distance from vanity to shower is: 6'-10".
Interior Designer: Evolo Design
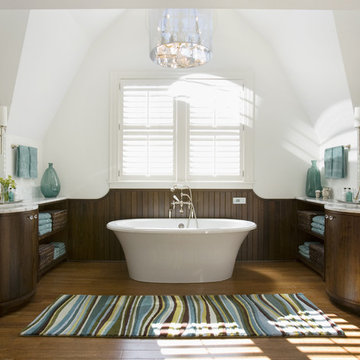
Идея дизайна: большая главная ванная комната в морском стиле с отдельно стоящей ванной, мраморной столешницей, плоскими фасадами, темными деревянными фасадами, белыми стенами, паркетным полом среднего тона, врезной раковиной и коричневым полом
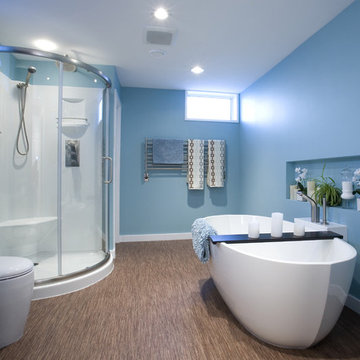
Centennial is the proud recipient of three 2011 Bridges Awards hosted by the Saskatoon & Region Home Builder’s Association
This bathroom was awarded the 2011 Bathroom Renovation of the Year!
Bathroom Design By Corinne Kaye
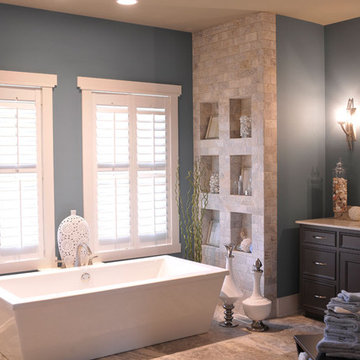
Пример оригинального дизайна: главная ванная комната в современном стиле с отдельно стоящей ванной, фасадами с декоративным кантом, темными деревянными фасадами, угловым душем, бежевой плиткой, каменной плиткой, синими стенами, врезной раковиной, коричневым полом, душем с распашными дверями, тумбой под две раковины и встроенной тумбой

Please visit my website directly by copying and pasting this link directly into your browser: http://www.berensinteriors.com/ to learn more about this project and how we may work together!
This soaking bathtub surrounded by onyx is perfect for two and the polished Venetian plaster walls complete the look. Robert Naik Photography.

На фото: большая главная ванная комната в стиле неоклассика (современная классика) с фасадами в стиле шейкер, белыми фасадами, полновстраиваемой ванной, угловым душем, черно-белой плиткой, серой плиткой, плиткой из листового камня, серыми стенами, паркетным полом среднего тона, врезной раковиной, мраморной столешницей, коричневым полом и душем с распашными дверями

Bob Fortner Photography
На фото: главная ванная комната среднего размера в стиле кантри с фасадами с утопленной филенкой, белыми фасадами, отдельно стоящей ванной, душем без бортиков, раздельным унитазом, белой плиткой, керамической плиткой, белыми стенами, полом из керамогранита, врезной раковиной, мраморной столешницей, коричневым полом, душем с распашными дверями и белой столешницей с
На фото: главная ванная комната среднего размера в стиле кантри с фасадами с утопленной филенкой, белыми фасадами, отдельно стоящей ванной, душем без бортиков, раздельным унитазом, белой плиткой, керамической плиткой, белыми стенами, полом из керамогранита, врезной раковиной, мраморной столешницей, коричневым полом, душем с распашными дверями и белой столешницей с
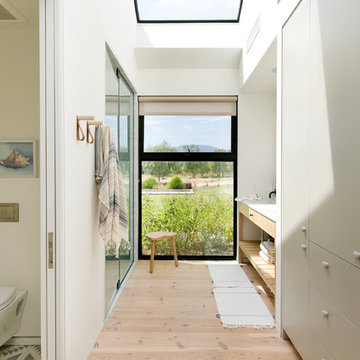
Источник вдохновения для домашнего уюта: главный совмещенный санузел в стиле кантри с плоскими фасадами, серыми фасадами, душем в нише, инсталляцией, белыми стенами, паркетным полом среднего тона, врезной раковиной, коричневым полом, душем с распашными дверями и белой столешницей

На фото: ванная комната в стиле кантри с фасадами с утопленной филенкой, белыми фасадами, душем в нише, раздельным унитазом, белой плиткой, плиткой кабанчик, серыми стенами, паркетным полом среднего тона, душевой кабиной, врезной раковиной, мраморной столешницей, коричневым полом и душем с распашными дверями

The tub was eliminated in favor of a large walk-in shower featuring double shower heads, multiple shower sprays, a steam unit, two wall-mounted teak seats, a curbless glass enclosure and a minimal infinity drain. Additional floor space in the design allowed us to create a separate water closet. A pocket door replaces a standard door so as not to interfere with either the open shelving next to the vanity or the water closet entrance. We kept the location of the skylight and added a new window for additional light and views to the yard. We responded to the client’s wish for a modern industrial aesthetic by featuring a large metal-clad double vanity and shelving units, wood porcelain wall tile, and a white glass vanity top. Special features include an electric towel warmer, medicine cabinets with integrated lighting, and a heated floor. Industrial style pendants flank the mirrors, completing the symmetry.
Photo: Peter Krupenye
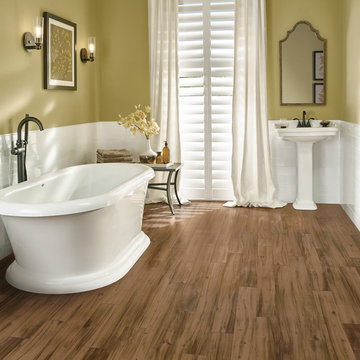
Стильный дизайн: большая ванная комната в классическом стиле с отдельно стоящей ванной, желтыми стенами, полом из винила, душевой кабиной, раковиной с пьедесталом и коричневым полом - последний тренд

Источник вдохновения для домашнего уюта: главная ванная комната в современном стиле с отдельно стоящей ванной, фасадами с декоративным кантом, темными деревянными фасадами, угловым душем, бежевой плиткой, каменной плиткой, синими стенами, врезной раковиной, коричневым полом, душем с распашными дверями, тумбой под две раковины и встроенной тумбой

Perspective 3D d'une salle d'eau pour des clients faisant construire. Ils souhaitaient un style bord de mer, mais sans bleu, et aimaient beaucoup la voile. Nous avons donc choisi un parquet style pont de bateau en teck, que nous avons agrémenté de carrelage hexagonal blanc pour donner un effet de vague et casser la couleur marron. Ils ne souhaitaient pas de meuble sous vasque imposant et nous avons donc opté pour des planches de bois brut.

Nach der Umgestaltung entsteht ein barrierefreies Bad mit großformatigen Natursteinfliesen in Kombination mit einer warmen Holzfliese am Boden und einer hinterleuchteten Spanndecke. Besonders im Duschbereich gibt es durch die raumhohen Fliesen fast keine Fugen. Die Dusche kann mit 2 Flügeltüren großzügig breit geöffnet werden und ist so konzipiert, dass sie auch mit einem Rollstuhl befahren werden kann.

На фото: ванная комната в стиле кантри с плоскими фасадами, красными фасадами, ванной на ножках, зелеными стенами, темным паркетным полом, врезной раковиной, коричневым полом, красной столешницей, тумбой под одну раковину, напольной тумбой и стенами из вагонки

Идея дизайна: главная ванная комната среднего размера в средиземноморском стиле с стеклянными фасадами, бежевой плиткой, терракотовой плиткой, белыми стенами, темным паркетным полом, настольной раковиной, мраморной столешницей, коричневым полом, красной столешницей, тумбой под одну раковину, напольной тумбой и темными деревянными фасадами

Two phases completed in 2020 & 2021 included kitchen and primary bath remodels. Bright, light, fresh and simple describe these beautiful spaces fit just for our clients.
The primary bath was a fun project to complete. A few must haves for this space were a place to incorporate the Peloton, more functional storage and a welcoming showering/bathing area.
The space was primarily left in the same configuration, but we were able to make it much more welcoming and efficient. The walk in shower has a small bench for storing large bottles and works as a perch for shaving legs. The entrance is doorless and allows for a nice open experience + the pebbled shower floor. The freestanding tub took the place of a huge built in tub deck creating a prefect space for Peleton next to the vanity. The vanity was freshened up with equal spacing for the dual sinks, a custom corner cabinet to house supplies and a charging station for sonicares and shaver. Lastly, the corner by the closet door was underutilized and we placed a storage chest w/ quartz countertop there.
The overall space included freshening up the paint/millwork in the primary bedroom.
Serving communities in: Clyde Hill, Medina, Beaux Arts, Juanita, Woodinville, Redmond, Kirkland, Bellevue, Sammamish, Issaquah, Mercer Island, Mill Creek

This beautiful principle suite is like a beautiful retreat from the world. Created to exaggerate a sense of calm and beauty. The tiles look like wood to give a sense of warmth, with the added detail of brass finishes. the bespoke vanity unity made from marble is the height of glamour. The large scale mirrored cabinets, open the space and reflect the light from the original victorian windows, with a view onto the pink blossom outside.
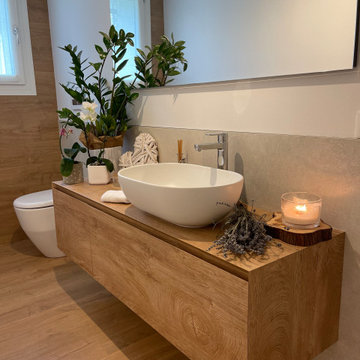
Идея дизайна: маленькая главная ванная комната в современном стиле с светлыми деревянными фасадами, унитазом-моноблоком, бежевой плиткой, керамогранитной плиткой, полом из керамогранита, настольной раковиной, столешницей из дерева, коричневым полом, тумбой под одну раковину и подвесной тумбой для на участке и в саду

High end, luxury finishes, a free standing tub, make up area with lighted mirror & an incredible walk in shower create an elegant and beautiful primary bath suite! With matte black faucets & hardware, white Shaker cabinets, gorgeous marble, quartz counters and lots of fun details, we created a welcoming space for the clients…including a private coffee bar and how about the his & hers closets?
Ванная комната с коричневым полом и фиолетовым полом – фото дизайна интерьера
9