Ванная комната с коричневым полом и белым полом – фото дизайна интерьера
Сортировать:
Бюджет
Сортировать:Популярное за сегодня
121 - 140 из 113 619 фото
1 из 3

Свежая идея для дизайна: большая главная ванная комната в морском стиле с фасадами в стиле шейкер, белыми фасадами, отдельно стоящей ванной, угловым душем, унитазом-моноблоком, белой плиткой, плиткой кабанчик, белыми стенами, полом из керамогранита, врезной раковиной, столешницей из искусственного кварца, душем с распашными дверями, белой столешницей, тумбой под две раковины, напольной тумбой и белым полом - отличное фото интерьера
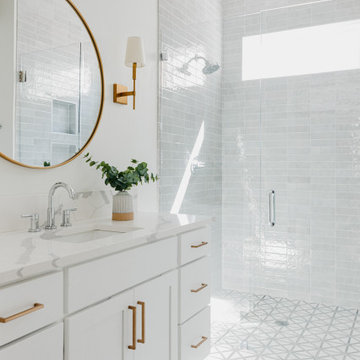
Huge beach style l-shaped light wood floor and brown floor eat-in kitchen photo in Dallas with an undermount sink, shaker cabinets, white cabinets, quartz countertops, white backsplash, porcelain backsplash, stainless steel appliances, an island and white countertops, tile fireplace, and floating shelves, gold sconces, gold mirror, polished chrome plumbing, walk in shower, gold hardware
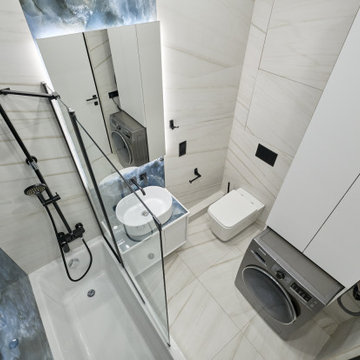
Идея дизайна: главная ванная комната среднего размера в современном стиле с плоскими фасадами, белыми фасадами, душем над ванной, инсталляцией, синими стенами, полом из керамической плитки, подвесной раковиной, столешницей из оникса, белым полом, шторкой для ванной, синей столешницей и тумбой под одну раковину

Идея дизайна: главная ванная комната среднего размера в стиле неоклассика (современная классика) с синими фасадами, душем без бортиков, мраморной плиткой, синими стенами, полом из керамогранита, врезной раковиной, столешницей из искусственного кварца, белым полом, душем с распашными дверями, белой столешницей, сиденьем для душа, тумбой под две раковины, встроенной тумбой, белой плиткой и фасадами с утопленной филенкой
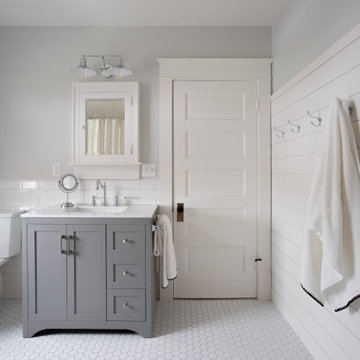
На фото: ванная комната среднего размера в стиле неоклассика (современная классика) с фасадами с утопленной филенкой, серыми фасадами, раздельным унитазом, белой плиткой, плиткой кабанчик, синими стенами, полом из керамической плитки, накладной раковиной, коричневым полом, белой столешницей, тумбой под одну раковину, встроенной тумбой и стенами из вагонки

Luxury Bathroom complete with a double walk in Wet Sauna and Dry Sauna. Floor to ceiling glass walls extend the Home Gym Bathroom to feel the ultimate expansion of space.

На фото: большая главная ванная комната со стиральной машиной в стиле ретро с фасадами в стиле шейкер, темными деревянными фасадами, угловым душем, разноцветной плиткой, бежевыми стенами, паркетным полом среднего тона, врезной раковиной, коричневым полом, открытым душем, бежевой столешницей, тумбой под две раковины и встроенной тумбой

For the master bathroom, we wanted it to feel luxurious, which I believe we achieved with the oversized honey bronze hardware and luxe gold plumbing fixtures by Brizo along with the three vanity wall sconces in the same finish. Adding to the luxurious feel in this bathroom was the tall custom beveled mirrored medicine cabinets which brings your eye up the statement marble chevron wall which we also repeated inside the medicine cabinets and down the center of the shower acting as an accent. To keep things unified, we repeated the quartz countertop along the shower bench and curb.
123 Remodeling - Chicagoland's Top Rated Remodeling Company

The original shower was a small stall closed off from the rest of the space and natural light. By adding a half wall of glass and increasing the foot print this shower is more spacious and full of light!
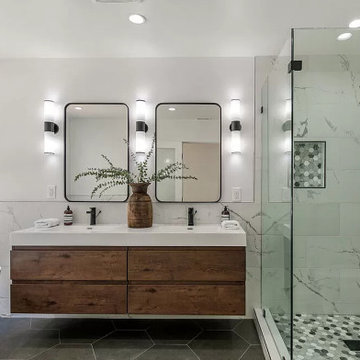
Bathroom Remodel;
Installation of all Shower Tile, Hardwood Flooring, Shower enclosure, Faucets and Body Sprays, Toilet and a fresh Paint to finish.
Пример оригинального дизайна: ванная комната среднего размера в современном стиле с белыми фасадами, ванной в нише, душем в нише, унитазом-моноблоком, белой плиткой, цементной плиткой, белыми стенами, светлым паркетным полом, душевой кабиной, накладной раковиной, столешницей из искусственного кварца, коричневым полом, душем с распашными дверями, белой столешницей, нишей, тумбой под одну раковину и встроенной тумбой
Пример оригинального дизайна: ванная комната среднего размера в современном стиле с белыми фасадами, ванной в нише, душем в нише, унитазом-моноблоком, белой плиткой, цементной плиткой, белыми стенами, светлым паркетным полом, душевой кабиной, накладной раковиной, столешницей из искусственного кварца, коричневым полом, душем с распашными дверями, белой столешницей, нишей, тумбой под одну раковину и встроенной тумбой

Свежая идея для дизайна: ванная комната в стиле ретро с плоскими фасадами, светлыми деревянными фасадами, ванной в нише, душем над ванной, белой плиткой, белыми стенами, врезной раковиной, коричневым полом, душем с распашными дверями, белой столешницей, тумбой под две раковины и напольной тумбой - отличное фото интерьера

Interior Design by Jessica Koltun Home in Dallas Texas | Selling Dallas, new sonstruction, white shaker cabinets, blue serena and lily stools, white oak fluted scallop cabinetry vanity, black custom stair railing, marble blooma bedrosians tile floor, brizo polished gold wall moutn faucet, herringbone carrara bianco floors and walls, brass visual comfort pendants and sconces, california contemporary, timeless, classic, shadow storm, freestanding tub, open concept kitchen living, midway hollow

This large en suite master bath completes the homeowners wish list for double vanities, large freestanding tub and a steam shower. The large wardrobe adds additional clothes storage and the center cabinets work well for linens and shoe storage.

This Willow Glen Eichler had undergone an 80s renovation that sadly didn't take the midcentury modern architecture into consideration. We converted both bathrooms back to a midcentury modern style with an infusion of Japandi elements. We borrowed space from the master bedroom to make the master ensuite a luxurious curbless wet room with soaking tub and Japanese tiles.
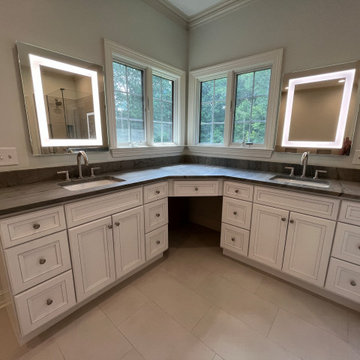
This spacious master bathroom and closet are the an oasis of relaxation! The "L'" shaped double vanity with a makeup area provides plenty of space to pamper yourself! Whether you are stepping out of the stunning frameless shower glass enclosure, or soaking in a luxurious free standing tub, this bathroom will make you feel like you are walking into the spa every single day.
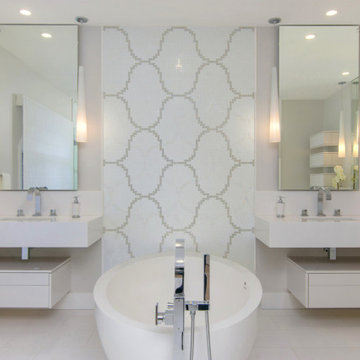
Spa like feel with fresh white and gray Bizzaza glass tile. Great separated sinks for a his and hers experience with floating drawer bases. Marble counter top and drawer fronts complete the seamless feel.
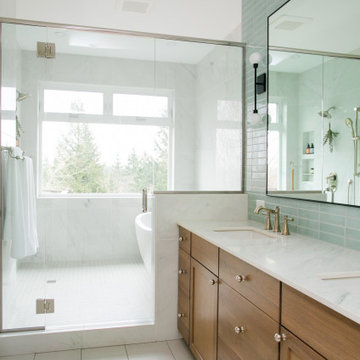
На фото: ванная комната среднего размера в современном стиле с фасадами в стиле шейкер, фасадами цвета дерева среднего тона, отдельно стоящей ванной, душевой комнатой, белой плиткой, белыми стенами, полом из керамической плитки, врезной раковиной, столешницей из кварцита, белым полом, душем с распашными дверями, белой столешницей, нишей, тумбой под две раковины и встроенной тумбой с
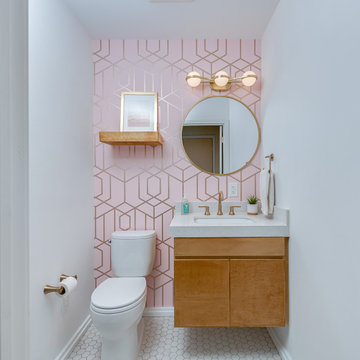
The half bathroom is fairly similar to the full bathroom, sharing the same paint, stain, and fixture colors. Since this space was now completely separated, the clients wanted to go with a different vibe to make that room feel slightly different.
Instead of using a color such as the green found in the shower tiles of the full bathroom, we installed a wallpaper accent wall. It was a stunning yet subtle pink color with gold accents in a rectangular geometric pattern. This wallpaper immediately gives a pop to the space, allowing the space’s personality to exist on its own, while still staying true to the Mid-Century Modern style.

Builder: Watershed Builder
Photography: Michael Blevins
A large walk-in shower in Charlotte with double shower head, custom shower niche, white running bond pattern wall tile, and light gray hexagon mosaic tile floor
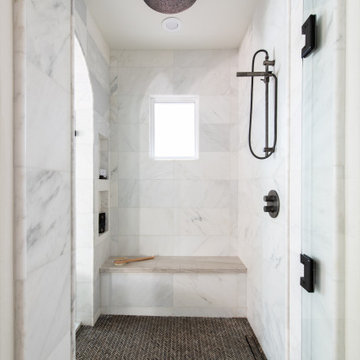
How tranquil is this master shower? Complete with porcelain tile and terracotta flooring this shower truly is a retreat.
Пример оригинального дизайна: большая главная ванная комната в современном стиле с фасадами с декоративным кантом, белыми фасадами, отдельно стоящей ванной, душем без бортиков, унитазом-моноблоком, бежевой плиткой, бежевыми стенами, врезной раковиной, мраморной столешницей, коричневым полом, душем с раздвижными дверями, бежевой столешницей, тумбой под две раковины, подвесной тумбой и балками на потолке
Пример оригинального дизайна: большая главная ванная комната в современном стиле с фасадами с декоративным кантом, белыми фасадами, отдельно стоящей ванной, душем без бортиков, унитазом-моноблоком, бежевой плиткой, бежевыми стенами, врезной раковиной, мраморной столешницей, коричневым полом, душем с раздвижными дверями, бежевой столешницей, тумбой под две раковины, подвесной тумбой и балками на потолке
Ванная комната с коричневым полом и белым полом – фото дизайна интерьера
7