Ванная комната с коричневой плиткой и столешницей из гранита – фото дизайна интерьера
Сортировать:
Бюджет
Сортировать:Популярное за сегодня
141 - 160 из 7 318 фото
1 из 3
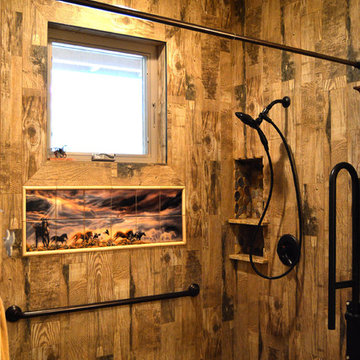
A Murrieta ranch home owner wanted to incorporate her love of horses into her bathroom remodel. The horse tiles set the pace with the colors and the movement for all the other material. A wood look porcelain tile gave the look of an old barn. Our client tells us she loves her bathroom and it gives her such a sense of peace.

This 6,000sf luxurious custom new construction 5-bedroom, 4-bath home combines elements of open-concept design with traditional, formal spaces, as well. Tall windows, large openings to the back yard, and clear views from room to room are abundant throughout. The 2-story entry boasts a gently curving stair, and a full view through openings to the glass-clad family room. The back stair is continuous from the basement to the finished 3rd floor / attic recreation room.
The interior is finished with the finest materials and detailing, with crown molding, coffered, tray and barrel vault ceilings, chair rail, arched openings, rounded corners, built-in niches and coves, wide halls, and 12' first floor ceilings with 10' second floor ceilings.
It sits at the end of a cul-de-sac in a wooded neighborhood, surrounded by old growth trees. The homeowners, who hail from Texas, believe that bigger is better, and this house was built to match their dreams. The brick - with stone and cast concrete accent elements - runs the full 3-stories of the home, on all sides. A paver driveway and covered patio are included, along with paver retaining wall carved into the hill, creating a secluded back yard play space for their young children.
Project photography by Kmieick Imagery.
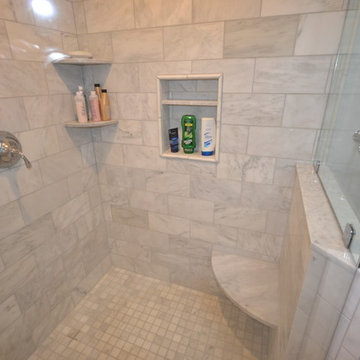
Bathroom remodels include Kabinart cabinetry with Cherry wood and Sable stain. Granite is a gorgeous fantasy brown. Lovely glass showers with brush nickle hardware. Arabescata Carrera tiles and Cross Over Argento tile floors!
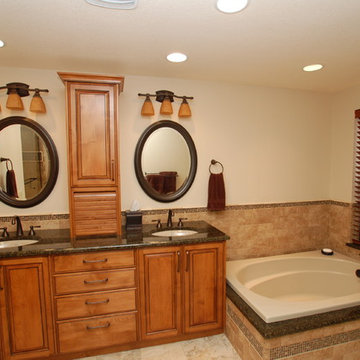
Chris Keilty
Пример оригинального дизайна: главная ванная комната среднего размера в классическом стиле с врезной раковиной, фасадами с выступающей филенкой, фасадами цвета дерева среднего тона, столешницей из гранита, накладной ванной, угловым душем, коричневой плиткой, керамической плиткой, бежевыми стенами и полом из керамической плитки
Пример оригинального дизайна: главная ванная комната среднего размера в классическом стиле с врезной раковиной, фасадами с выступающей филенкой, фасадами цвета дерева среднего тона, столешницей из гранита, накладной ванной, угловым душем, коричневой плиткой, керамической плиткой, бежевыми стенами и полом из керамической плитки
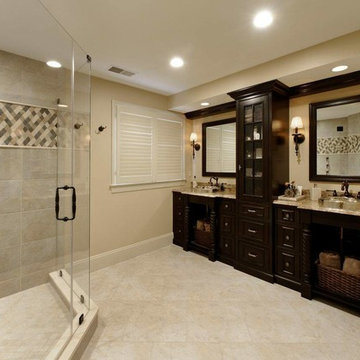
Essex with 3" Stiles & Rails is a Holiday Kitchens May Door of the Month. How do you design with Essex? Great Falls designs with Essex 3" Stiles & Rails in Coffee Bean on Cherry.
Photo Credit:
Design by Great Falls Construction Company / Riverbend Custom Cabinetry - VA | Photography by Bob Narod
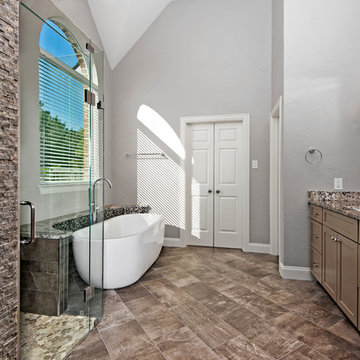
Stacked flagstone outlines the zero-threshold shower. A free-standing tub sits welcoming you to enjoy it while basking in the sunlight. Grey walls add a cool touch to the warm brown in the flooring and cabinets.
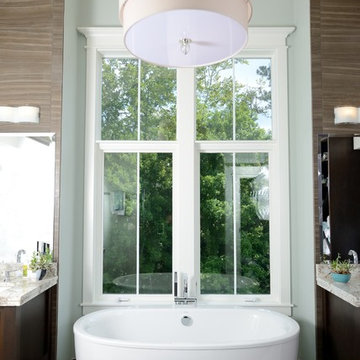
Designed and built by Terramor Homes in Raleigh, NC. In continuing the retreat feel, the goal in the master bath was to achieve a spa like feel. Inspired to incorporate the spa together with the tone of the rest of the home, the main focal element was a gorgeous free standing oval tub centered in the room under the vault of the ceiling and an 8 foot tall and 5 foot wide casement window that overlooks the river and greenway area behind the home. Directly across, the 6 foot by 6 foot full glass and glass tile was located- sharing the view out of the large windows. Flanking the tub are the adult height cabinets with large square legs and a shelf underneath, similar to the spa look that is expected. A full height cabinet pantry was added to encourage storage or rolled towels, bathing accessories and additional storage as well. The entire room was finished with a chocolate brown, 18” x 12” tile, laid in a brick pattern and continued up the walls for the consistent and clean look. Centered in the vault, a large, linen drum pendant with chrome trim drops- bringing elegance to the space. Small shelves were built at the bottom of each side of the vaulted ceiling to house the LED lighting that shines up the vaults of the ceiling, again replicating natural day light at any time of day. The final result of this master bath was exactly as we had set out to achieve- a peaceful and relaxing retreat right inside our home.
Photography: M. Eric Honeycutt
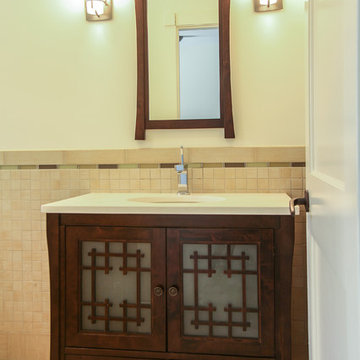
На фото: ванная комната среднего размера в восточном стиле с врезной раковиной, фасадами островного типа, светлыми деревянными фасадами, столешницей из гранита, накладной ванной, душем над ванной, раздельным унитазом, коричневой плиткой, керамогранитной плиткой, белыми стенами и полом из керамогранита
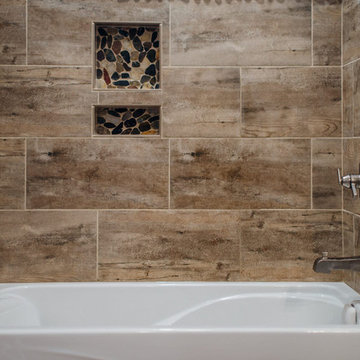
Свежая идея для дизайна: детская ванная комната среднего размера в стиле рустика с фасадами с выступающей филенкой, темными деревянными фасадами, раздельным унитазом, коричневой плиткой, керамогранитной плиткой, бежевыми стенами, полом из винила, врезной раковиной, столешницей из гранита, бежевым полом, черной столешницей, ванной в нише, душем над ванной и шторкой для ванной - отличное фото интерьера
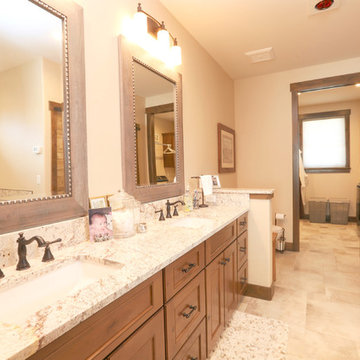
A beautiful custom mountain home built overlooking Winter Park Resort and Byers Peak in Fraser, Colorado. The home was built with rustic features to embrace the Colorado mountain stylings, but with added contemporary features.
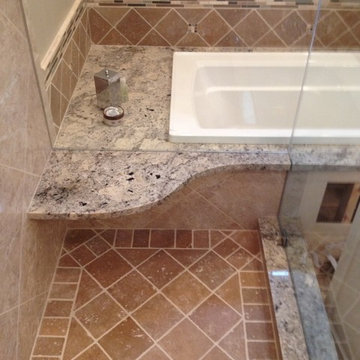
Стильный дизайн: главная ванная комната среднего размера в классическом стиле с фасадами с утопленной филенкой, белыми фасадами, накладной ванной, открытым душем, унитазом-моноблоком, бежевой плиткой, коричневой плиткой, керамической плиткой, бежевыми стенами, полом из травертина, врезной раковиной и столешницей из гранита - последний тренд
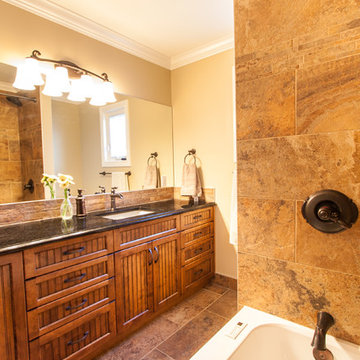
Lucian Stanescu
Свежая идея для дизайна: маленькая ванная комната в классическом стиле с фасадами островного типа, коричневыми фасадами, столешницей из гранита, ванной в нише, душем над ванной, коричневой плиткой, каменной плиткой, коричневыми стенами, полом из керамической плитки и врезной раковиной для на участке и в саду - отличное фото интерьера
Свежая идея для дизайна: маленькая ванная комната в классическом стиле с фасадами островного типа, коричневыми фасадами, столешницей из гранита, ванной в нише, душем над ванной, коричневой плиткой, каменной плиткой, коричневыми стенами, полом из керамической плитки и врезной раковиной для на участке и в саду - отличное фото интерьера
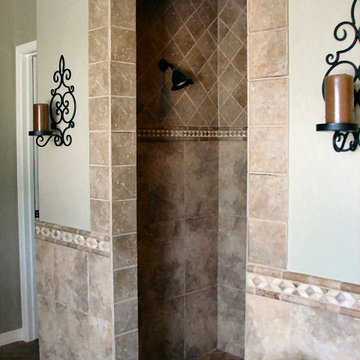
Свежая идея для дизайна: главная ванная комната среднего размера в классическом стиле с врезной раковиной, фасадами с утопленной филенкой, фасадами цвета дерева среднего тона, столешницей из гранита, душем без бортиков, раздельным унитазом, коричневой плиткой, керамической плиткой, бежевыми стенами и полом из керамической плитки - отличное фото интерьера
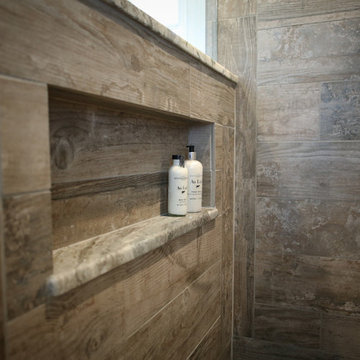
Photo by: Kelly Hess
Свежая идея для дизайна: главная ванная комната среднего размера в стиле кантри с коричневыми фасадами, душем без бортиков, раздельным унитазом, коричневой плиткой, керамогранитной плиткой, серыми стенами, полом из керамогранита, врезной раковиной, столешницей из гранита, бежевым полом, открытым душем и плоскими фасадами - отличное фото интерьера
Свежая идея для дизайна: главная ванная комната среднего размера в стиле кантри с коричневыми фасадами, душем без бортиков, раздельным унитазом, коричневой плиткой, керамогранитной плиткой, серыми стенами, полом из керамогранита, врезной раковиной, столешницей из гранита, бежевым полом, открытым душем и плоскими фасадами - отличное фото интерьера
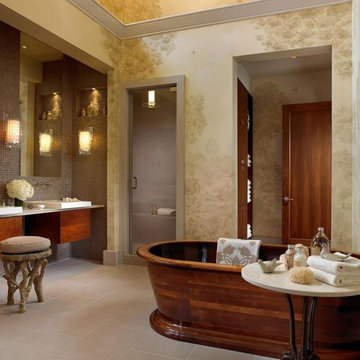
The Women's bath features a barrel vaulted ceiling that floods the space with natural light while maintaining privacy and a custom made wooden tub that serves as the focal point of the space.
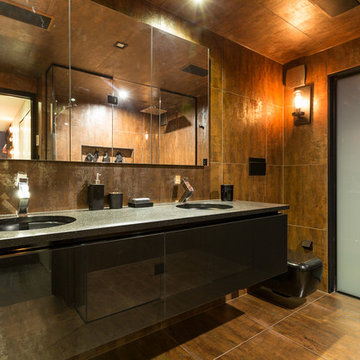
Steel and black bathroom. Double wall hung vanity with black undermount basins and matching accessories. Designer: Hayley Dryland Photography: Jamie Cobel
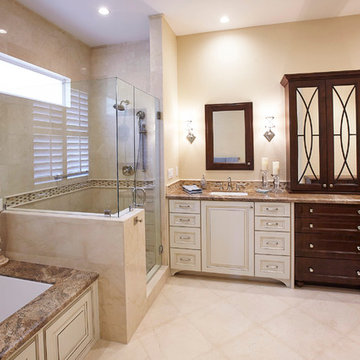
Идея дизайна: большая главная ванная комната в классическом стиле с фасадами с выступающей филенкой, белыми фасадами, полновстраиваемой ванной, душем в нише, бежевой плиткой, коричневой плиткой, стеклянной плиткой, бежевыми стенами, полом из керамогранита, врезной раковиной, столешницей из гранита, бежевым полом и душем с распашными дверями
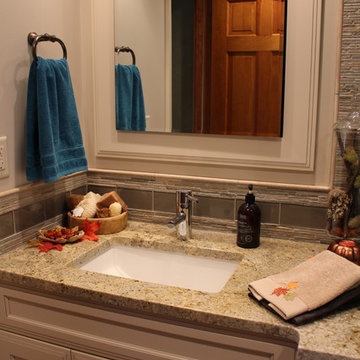
Bath design was done by Interiors 4 U. The work was done by the contractor the homeowner hired.
На фото: маленькая ванная комната в стиле неоклассика (современная классика) с фасадами островного типа, белыми фасадами, угловым душем, унитазом-моноблоком, коричневой плиткой, удлиненной плиткой, душевой кабиной, врезной раковиной и столешницей из гранита для на участке и в саду
На фото: маленькая ванная комната в стиле неоклассика (современная классика) с фасадами островного типа, белыми фасадами, угловым душем, унитазом-моноблоком, коричневой плиткой, удлиненной плиткой, душевой кабиной, врезной раковиной и столешницей из гранита для на участке и в саду
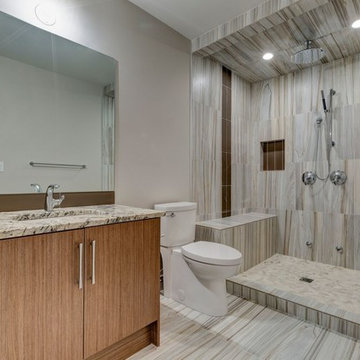
Стильный дизайн: главная ванная комната среднего размера в стиле неоклассика (современная классика) с плоскими фасадами, душем в нише, раздельным унитазом, коричневой плиткой, серой плиткой, серыми стенами, полом из ламината, врезной раковиной, столешницей из гранита, фасадами цвета дерева среднего тона, керамической плиткой, разноцветным полом и открытым душем - последний тренд
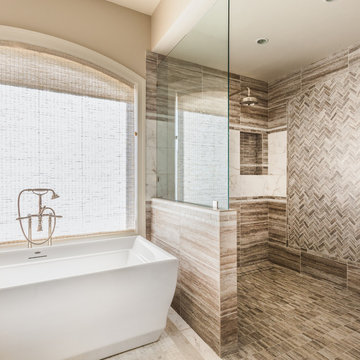
Свежая идея для дизайна: большая главная ванная комната в современном стиле с фасадами с декоративным кантом, бежевыми фасадами, накладной ванной, угловым душем, коричневой плиткой, керамогранитной плиткой, бежевыми стенами, полом из керамогранита, врезной раковиной, столешницей из гранита, белым полом и открытым душем - отличное фото интерьера
Ванная комната с коричневой плиткой и столешницей из гранита – фото дизайна интерьера
8