Ванная комната с коричневой плиткой и подвесной раковиной – фото дизайна интерьера
Сортировать:
Бюджет
Сортировать:Популярное за сегодня
81 - 100 из 814 фото
1 из 3
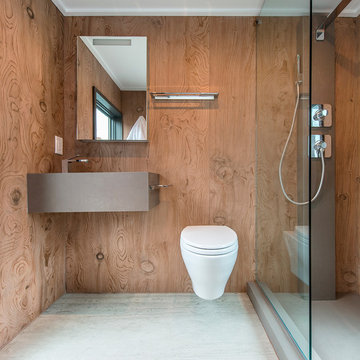
A playful combination of knots and meandering lines infuse La Bohème with a sense of movement and depth. This captivating Lebanon cedar inspired pattern has an attractive texture, both visual and tactile, owing to Neolith Digital Design technology. La Bohème combines well with other patterns to create a dynamic and stimulating space.
Inspired by earthy, natural landscapes, warm brown tones are characteristic of Barro. Its dark, ethereal patterning beautifully complements more strongly pronounced designs. It has a harmonising effect, tying together the other patterns in the room.
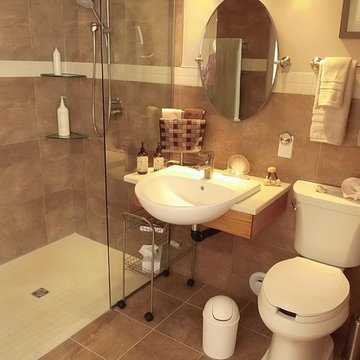
Идея дизайна: главная ванная комната в классическом стиле с душем без бортиков, коричневой плиткой, керамической плиткой, бежевыми стенами, полом из керамической плитки, подвесной раковиной и столешницей из искусственного кварца
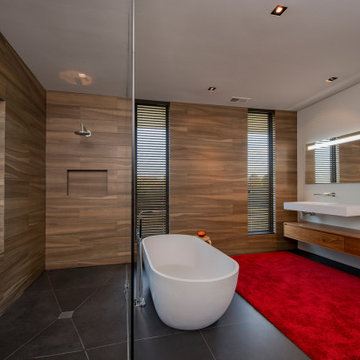
Walker Road Great Falls, Virginia modern home luxury primary bathroom. Photo by William MacCollum.
На фото: большая главная ванная комната в современном стиле с плоскими фасадами, фасадами цвета дерева среднего тона, отдельно стоящей ванной, душем без бортиков, коричневой плиткой, белыми стенами, полом из керамогранита, подвесной раковиной, серым полом, открытым душем, белой столешницей, тумбой под одну раковину, подвесной тумбой и многоуровневым потолком с
На фото: большая главная ванная комната в современном стиле с плоскими фасадами, фасадами цвета дерева среднего тона, отдельно стоящей ванной, душем без бортиков, коричневой плиткой, белыми стенами, полом из керамогранита, подвесной раковиной, серым полом, открытым душем, белой столешницей, тумбой под одну раковину, подвесной тумбой и многоуровневым потолком с
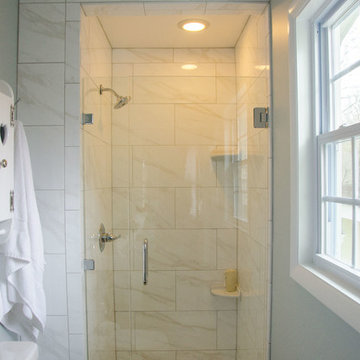
Modern Farmhouse Bathroom.
Wall color - pale smoke
Shower tile - American Olean Mirasol 12x24 glazed porcelain in Bianco Carrara
Стильный дизайн: главная ванная комната в стиле кантри с подвесной раковиной, душем в нише, унитазом-моноблоком, коричневой плиткой, керамогранитной плиткой, серыми стенами и полом из керамогранита - последний тренд
Стильный дизайн: главная ванная комната в стиле кантри с подвесной раковиной, душем в нише, унитазом-моноблоком, коричневой плиткой, керамогранитной плиткой, серыми стенами и полом из керамогранита - последний тренд
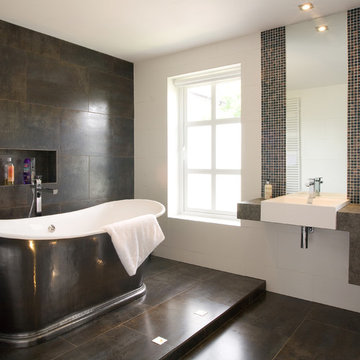
Luxury freestanding pewter bath tub
Imagetext Photography
Идея дизайна: большая главная ванная комната в современном стиле с отдельно стоящей ванной, инсталляцией, коричневой плиткой, керамогранитной плиткой, коричневыми стенами, полом из керамогранита, подвесной раковиной, открытыми фасадами, серыми фасадами, открытым душем, столешницей из гранита, коричневым полом, открытым душем и серой столешницей
Идея дизайна: большая главная ванная комната в современном стиле с отдельно стоящей ванной, инсталляцией, коричневой плиткой, керамогранитной плиткой, коричневыми стенами, полом из керамогранита, подвесной раковиной, открытыми фасадами, серыми фасадами, открытым душем, столешницей из гранита, коричневым полом, открытым душем и серой столешницей
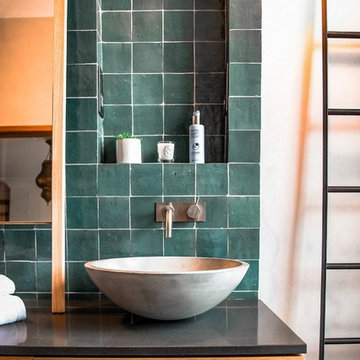
For this beautiful bathroom, we have used water-proof tadelakt plaster to cover walls and floor and combined a few square meters of exclusive handmade lava tiles that we brought all the way from Morocco. All colours blend in to create a warm and cosy atmosphere for the relaxing shower time.
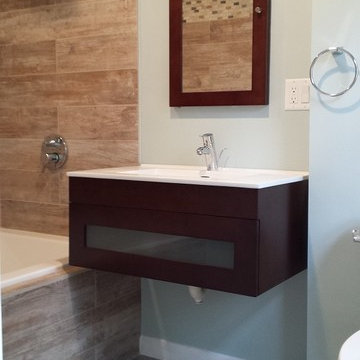
Space designed by Olga Sacasa, CKD
Construction done by BCGauntlett construction
Пример оригинального дизайна: главная ванная комната среднего размера в современном стиле с подвесной раковиной, плоскими фасадами, темными деревянными фасадами, накладной ванной, душем в нише, раздельным унитазом, керамогранитной плиткой, коричневой плиткой, синими стенами и полом из керамогранита
Пример оригинального дизайна: главная ванная комната среднего размера в современном стиле с подвесной раковиной, плоскими фасадами, темными деревянными фасадами, накладной ванной, душем в нише, раздельным унитазом, керамогранитной плиткой, коричневой плиткой, синими стенами и полом из керамогранита
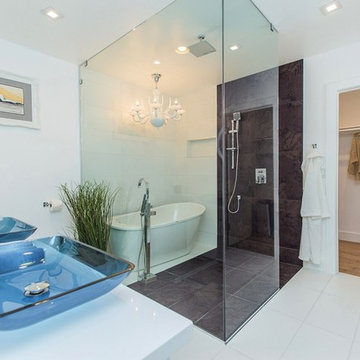
Идея дизайна: главная ванная комната среднего размера в современном стиле с плоскими фасадами, белыми фасадами, отдельно стоящей ванной, открытым душем, коричневой плиткой, удлиненной плиткой, белыми стенами, полом из керамической плитки, подвесной раковиной, столешницей из искусственного кварца, белым полом и открытым душем
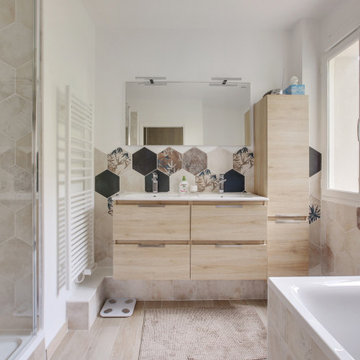
Свежая идея для дизайна: главная ванная комната среднего размера в современном стиле с плоскими фасадами, светлыми деревянными фасадами, отдельно стоящей ванной, двойным душем, раздельным унитазом, бежевой плиткой, коричневой плиткой, черной плиткой, керамической плиткой, белыми стенами, полом из ламината, подвесной раковиной, бежевым полом, душем с распашными дверями и белой столешницей - отличное фото интерьера
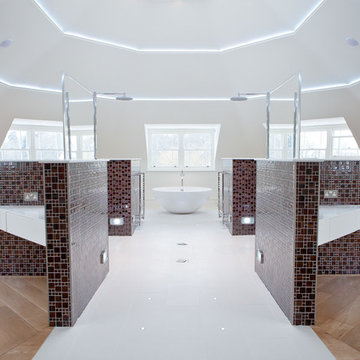
Adam Chandler Ltd
На фото: ванная комната в современном стиле с подвесной раковиной, отдельно стоящей ванной, душем без бортиков, коричневой плиткой, плиткой мозаикой, белыми стенами и светлым паркетным полом
На фото: ванная комната в современном стиле с подвесной раковиной, отдельно стоящей ванной, душем без бортиков, коричневой плиткой, плиткой мозаикой, белыми стенами и светлым паркетным полом
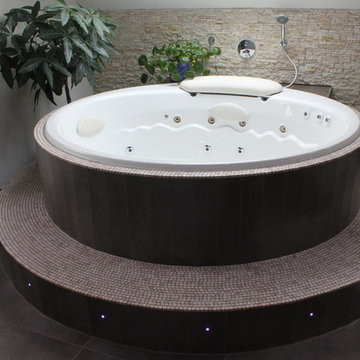
Freistehender Whirlpool
Свежая идея для дизайна: огромная ванная комната в стиле кантри с гидромассажной ванной, открытым душем, раздельным унитазом, коричневой плиткой, керамической плиткой, белыми стенами, полом из керамической плитки и подвесной раковиной - отличное фото интерьера
Свежая идея для дизайна: огромная ванная комната в стиле кантри с гидромассажной ванной, открытым душем, раздельным унитазом, коричневой плиткой, керамической плиткой, белыми стенами, полом из керамической плитки и подвесной раковиной - отличное фото интерьера
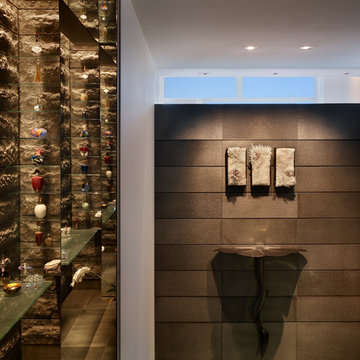
The Clients contacted Cecil Baker + Partners to reconfigure and remodel the top floor of a prominent Philadelphia high-rise into an urban pied-a-terre. The forty-five story apartment building, overlooking Washington Square Park and its surrounding neighborhoods, provided a modern shell for this truly contemporary renovation. Originally configured as three penthouse units, the 8,700 sf interior, as well as 2,500 square feet of terrace space, was to become a single residence with sweeping views of the city in all directions.
The Client’s mission was to create a city home for collecting and displaying contemporary glass crafts. Their stated desire was to cast an urban home that was, in itself, a gallery. While they enjoy a very vital family life, this home was targeted to their urban activities - entertainment being a central element.
The living areas are designed to be open and to flow into each other, with pockets of secondary functions. At large social events, guests feel free to access all areas of the penthouse, including the master bedroom suite. A main gallery was created in order to house unique, travelling art shows.
Stemming from their desire to entertain, the penthouse was built around the need for elaborate food preparation. Cooking would be visible from several entertainment areas with a “show” kitchen, provided for their renowned chef. Secondary preparation and cleaning facilities were tucked away.
The architects crafted a distinctive residence that is framed around the gallery experience, while also incorporating softer residential moments. Cecil Baker + Partners embraced every element of the new penthouse design beyond those normally associated with an architect’s sphere, from all material selections, furniture selections, furniture design, and art placement.
Barry Halkin and Todd Mason Photography
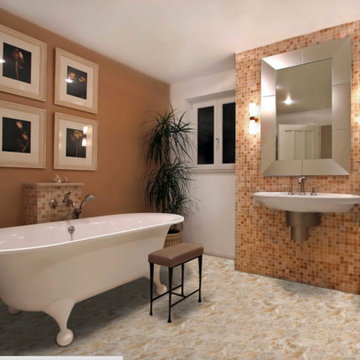
На фото: большая главная ванная комната в современном стиле с открытыми фасадами, ванной на ножках, коричневой плиткой, стеклянной плиткой, коричневыми стенами, подвесной раковиной, столешницей из искусственного камня, коричневым полом и бетонным полом

We added a shower, tongue & groove panelling, a wall hung wc & an oak floor to our Cotswolds Cottage project. Interior Design by Imperfect Interiors
Armada Cottage is available to rent at www.armadacottagecotswolds.co.uk
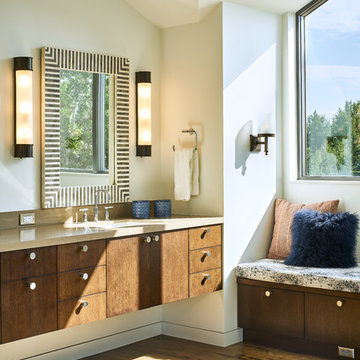
David Agnello
Источник вдохновения для домашнего уюта: большая главная ванная комната в современном стиле с плоскими фасадами, темными деревянными фасадами, отдельно стоящей ванной, душем в нише, унитазом-моноблоком, коричневой плиткой, керамогранитной плиткой, белыми стенами, темным паркетным полом, подвесной раковиной, столешницей из искусственного камня, коричневым полом и душем с распашными дверями
Источник вдохновения для домашнего уюта: большая главная ванная комната в современном стиле с плоскими фасадами, темными деревянными фасадами, отдельно стоящей ванной, душем в нише, унитазом-моноблоком, коричневой плиткой, керамогранитной плиткой, белыми стенами, темным паркетным полом, подвесной раковиной, столешницей из искусственного камня, коричневым полом и душем с распашными дверями
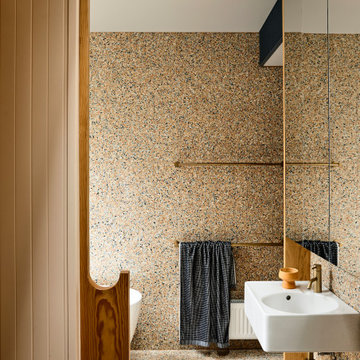
Visually unique and cohesive, Kennedy Nolan have delivered an innovative response to the alteration of this inner Melbourne double-fronted Victorian. Through bold architectural expression, blandness has been avoided and in its place, an amplified sense of joyousness.
Architecture: Kennedy Nolan
Landscape Design: Amanda Oliver Gardens
Photography: Derek Swalwell
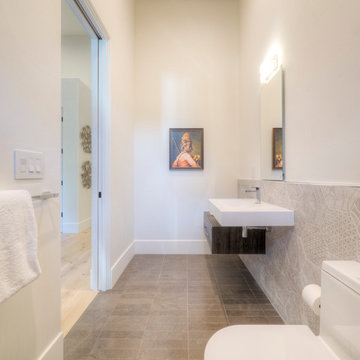
Свежая идея для дизайна: ванная комната среднего размера с открытым душем, унитазом-моноблоком, коричневой плиткой, каменной плиткой, белыми стенами, подвесной раковиной и столешницей из искусственного камня - отличное фото интерьера
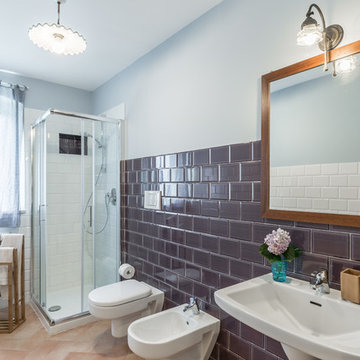
На фото: ванная комната среднего размера в стиле кантри с угловым душем, инсталляцией, коричневой плиткой, керамической плиткой, полом из терракотовой плитки, подвесной раковиной и душем с раздвижными дверями с
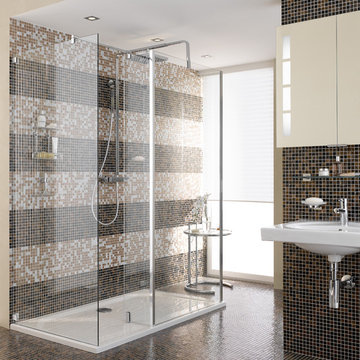
no drilling required adjustable shower bar with 5x hand shower and 5' hose. Mounts on all premium surfaces using the nie wieder bohren patented no drill mounting system. See the video on how it works! Installs in minutes, no tools required. Simple. Safe. Secure. and no drilling required!
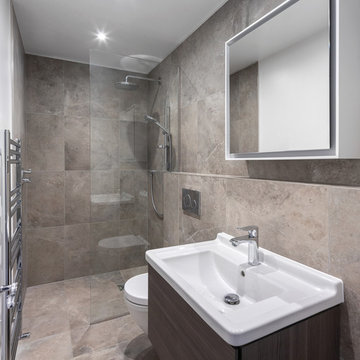
Peter Landers Photography
Стильный дизайн: ванная комната среднего размера в стиле неоклассика (современная классика) с стеклянными фасадами, белыми фасадами, душевой комнатой, инсталляцией, коричневой плиткой, керамической плиткой, коричневыми стенами, полом из керамической плитки, душевой кабиной, подвесной раковиной, коричневым полом и открытым душем - последний тренд
Стильный дизайн: ванная комната среднего размера в стиле неоклассика (современная классика) с стеклянными фасадами, белыми фасадами, душевой комнатой, инсталляцией, коричневой плиткой, керамической плиткой, коричневыми стенами, полом из керамической плитки, душевой кабиной, подвесной раковиной, коричневым полом и открытым душем - последний тренд
Ванная комната с коричневой плиткой и подвесной раковиной – фото дизайна интерьера
5