Ванная комната с коричневой плиткой и нишей – фото дизайна интерьера
Сортировать:
Бюджет
Сортировать:Популярное за сегодня
101 - 120 из 530 фото
1 из 3
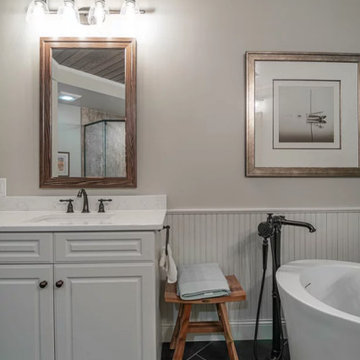
Alongside Integrity Remodeling and Design Group we took this large bathroom and made it have a distinct personality unique to the homeowner's desires. We added special details in the ceiling with stained shiplap feature and matching custom mirrors. We added bead board to match the re-painted existing cabinetry. Lastly we chose tile that had a warm, slightly rustic feel.
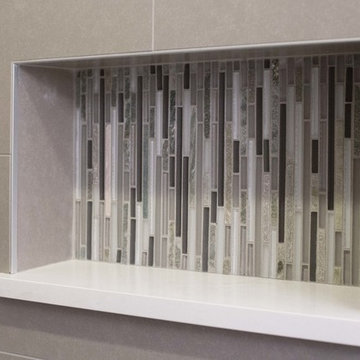
Shower niche displaying accent tile used throughout bathroom.
---
Project by Wiles Design Group. Their Cedar Rapids-based design studio serves the entire Midwest, including Iowa City, Dubuque, Davenport, and Waterloo, as well as North Missouri and St. Louis.
For more about Wiles Design Group, see here: https://wilesdesigngroup.com/
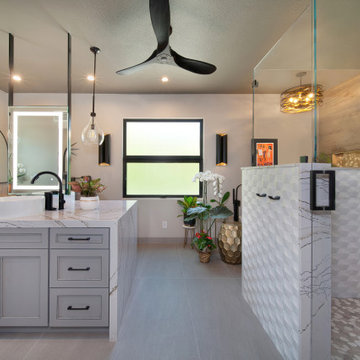
By completely reimagining the original layout of this primary bath, I was able to transform a sterile room with mirrors on every wall and very little bathing privacy, into a stunning, intimate, and serene bathroom for my clients. My design inspiration is the organic textures and finishes of Bali, which create an unexpectedly dramatic, curated environment. My "outside of the box" vision began with transforming the original shower into a requested second toilet room. I redesigned the other side of the bathroom into a huge shower with bench, lighted shampoo niches and multi-function faucets including a ceiling mounted rain head. A lovely free-standing tub is tucked behind the shower to provide privacy for the bather. The unique layout of back-to-back vanities on the peninsula allowed for a stunning quartz waterfall feature. The two vessel sinks are separated by custom built, two sided lighted mirrors, that suspend from the ceiling. The lavatory faucets even have a pullout sprayer for easy sink cleaning (another client request). Wood look tile on the walls, pebble stone shower pan, textured 3D tile and striking Cambria Clovelly quartz all blend seamlessly to create a gorgeous space for my clients.
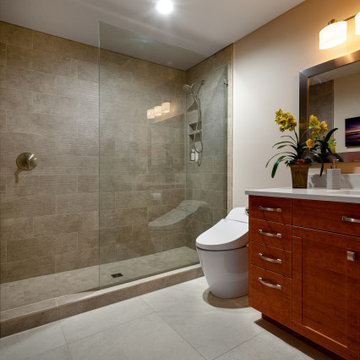
This downstairs guest bathroom has an interesting textured tile along the walls. Its vanity cabinet & countertop ties in with the rest of the bathrooms.
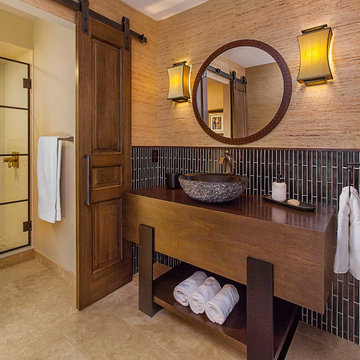
The newly revamped bathroom features a charming vanity room, boasting a meticulously handcrafted wood and metal vanity. Custom Chelsea Arts Tile wainscoting and grass cloth wallpaper add an elegant touch. The space is cleverly divided by classic 6-panel dark-stained barn doors, separating the toilet and shower area, creating a powder room effect that’s perfect for guests.
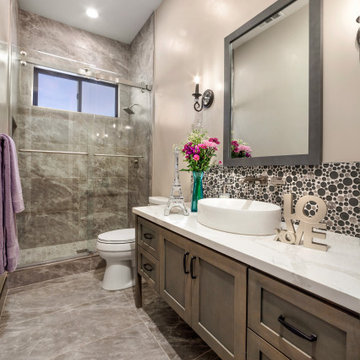
This luxury bathroom features a vessel sink, wall-hung faucet, beautiful sconces, marble-like tiles, and a furniture-style vanity.
Источник вдохновения для домашнего уюта: ванная комната среднего размера в стиле неоклассика (современная классика) с фасадами в стиле шейкер, коричневыми фасадами, душем в нише, раздельным унитазом, коричневой плиткой, стеклянной плиткой, бежевыми стенами, полом из керамогранита, душевой кабиной, настольной раковиной, столешницей из искусственного кварца, коричневым полом, душем с раздвижными дверями, белой столешницей, тумбой под одну раковину, встроенной тумбой и нишей
Источник вдохновения для домашнего уюта: ванная комната среднего размера в стиле неоклассика (современная классика) с фасадами в стиле шейкер, коричневыми фасадами, душем в нише, раздельным унитазом, коричневой плиткой, стеклянной плиткой, бежевыми стенами, полом из керамогранита, душевой кабиной, настольной раковиной, столешницей из искусственного кварца, коричневым полом, душем с раздвижными дверями, белой столешницей, тумбой под одну раковину, встроенной тумбой и нишей
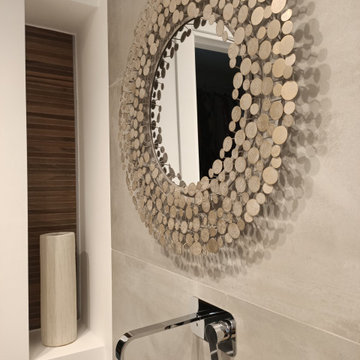
Dettaglio specchio e nicchia lavabo
Свежая идея для дизайна: ванная комната среднего размера в стиле модернизм с открытыми фасадами, светлыми деревянными фасадами, душем без бортиков, раздельным унитазом, коричневой плиткой, керамогранитной плиткой, серыми стенами, полом из керамогранита, душевой кабиной, настольной раковиной, столешницей из дерева, серым полом, нишей, тумбой под одну раковину, подвесной тумбой и многоуровневым потолком - отличное фото интерьера
Свежая идея для дизайна: ванная комната среднего размера в стиле модернизм с открытыми фасадами, светлыми деревянными фасадами, душем без бортиков, раздельным унитазом, коричневой плиткой, керамогранитной плиткой, серыми стенами, полом из керамогранита, душевой кабиной, настольной раковиной, столешницей из дерева, серым полом, нишей, тумбой под одну раковину, подвесной тумбой и многоуровневым потолком - отличное фото интерьера
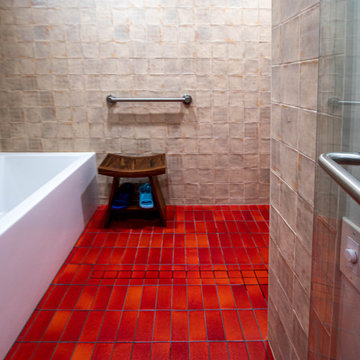
In this Mid-Century Modern home, the master bath was updated with a custom laminate vanity in Pionite Greige with a Suede finish with a bloom tip-on drawer and door system. The countertop is 2cm Sahara Beige quartz. The tile surrounding the vanity is WOW 2x6 Bejmat Tan tile. The shower walls are WOW 6x6 Bejmat Biscuit tile with 2x6 Bejmat tile in the niche. A Hansgrohe faucet, tub faucet, hand held shower, and slide bar in brushed nickel. A TOTO undermount sink, Moen grab bars, Robern swing door medicine cabinet and magnifying mirror, and TOTO one piece automated flushing toilet. The bedroom wall leading into the bathroom is a custom monolithic formica wall in Pumice with lateral swinging Lamp Monoflat Lin-X hinge door series. The client provided 50-year-old 3x6 red brick tile for the bathroom and 50-year-old oak bammapara parquet flooring in the bedroom. In the bedroom, two Rakks Black shelving racks and Stainless Steel Cable System were installed in the loft.
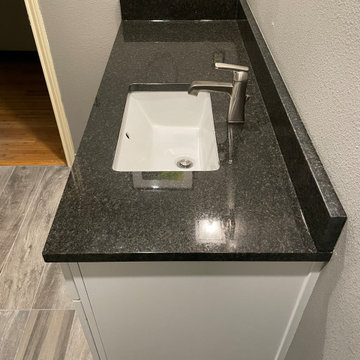
Custom Surface Solutions (www.css-tile.com) - Owner Craig Thompson (512) 966-8296. This project shows a complete remodel of a Guest Bathroom.. New Kohler Soaker Tub with Delta Ashlyn shower faucet and multi-function head. New Vanity with 36" sink base and 15" Drawer Base cabinet. Tebas Black Granite countertop. Miseno 21" undermount sink, Delta Ashlyn Single Hole faucet. 12 x 24 Quartzite Iron tile using vertical aligned layout pattern. Gray wood grain 8 x 40 plank floor tile using aligned layout pattern.
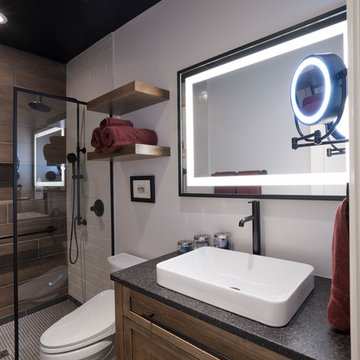
This award-winning whole house renovation of a circa 1875 single family home in the historic Capitol Hill neighborhood of Washington DC provides the client with an open and more functional layout without requiring an addition. After major structural repairs and creating one uniform floor level and ceiling height, we were able to make a truly open concept main living level, achieving the main goal of the client. The large kitchen was designed for two busy home cooks who like to entertain, complete with a built-in mud bench. The water heater and air handler are hidden inside full height cabinetry. A new gas fireplace clad with reclaimed vintage bricks graces the dining room. A new hand-built staircase harkens to the home's historic past. The laundry was relocated to the second floor vestibule. The three upstairs bathrooms were fully updated as well. Final touches include new hardwood floor and color scheme throughout the home.
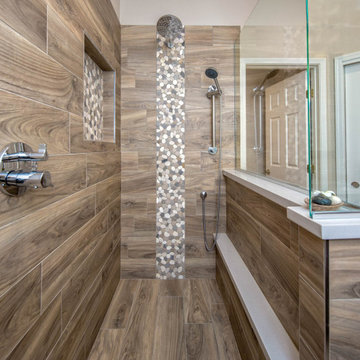
Master Bathroom with warmth and ease of use, second story bathroom with linear drain (Zero Entry) and recessed medicine cabinets that look like framed mirrors matching vanity cabinets.
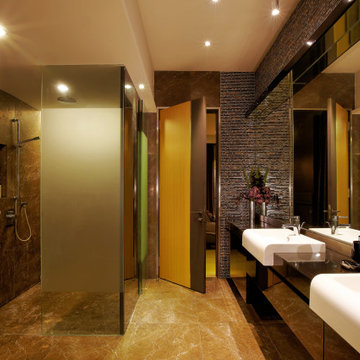
Master ensuite matches the mood of the master bedroom, continuing through with the rich browns and auberine colour scheme. The toilet and shower area are separated by a screened balcony full of plants.
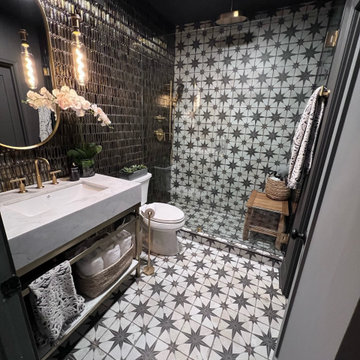
Dark and moody luxury spa bathroom with Kohler hardware and mirror.
Пример оригинального дизайна: ванная комната среднего размера в стиле фьюжн с белыми фасадами, раздельным унитазом, коричневой плиткой, плиткой мозаикой, коричневыми стенами, полом из керамической плитки, врезной раковиной, мраморной столешницей, белым полом, душем с распашными дверями, белой столешницей, нишей, тумбой под одну раковину и напольной тумбой
Пример оригинального дизайна: ванная комната среднего размера в стиле фьюжн с белыми фасадами, раздельным унитазом, коричневой плиткой, плиткой мозаикой, коричневыми стенами, полом из керамической плитки, врезной раковиной, мраморной столешницей, белым полом, душем с распашными дверями, белой столешницей, нишей, тумбой под одну раковину и напольной тумбой
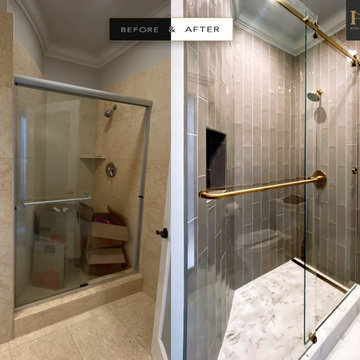
Свежая идея для дизайна: ванная комната с душем в нише, коричневой плиткой, керамогранитной плиткой, серыми стенами, полом из керамогранита, душевой кабиной, разноцветным полом и нишей - отличное фото интерьера
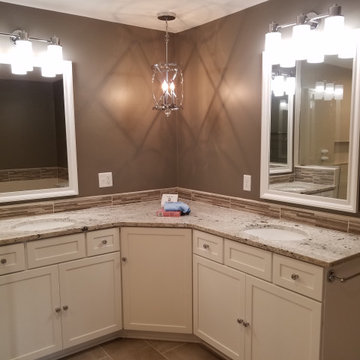
This Mequon master on-suite from the 80's was in serious need of a face lift! While it may be a large bathroom, it certainly was not up to date and did not meet the needs of the client.
We designed a complete gut and re-build including the removal of a window that only looked over the solarium below!
The result is a timeless design that allowed the homeowner to sell his home, after many failed attempts with the old bathroom, and meets the needs of the future buyers!
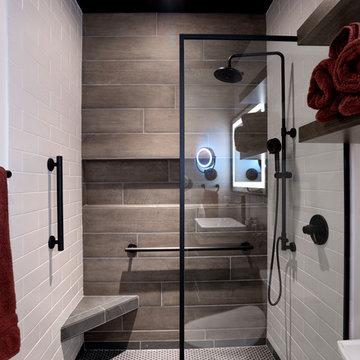
This award-winning whole house renovation of a circa 1875 single family home in the historic Capitol Hill neighborhood of Washington DC provides the client with an open and more functional layout without requiring an addition. After major structural repairs and creating one uniform floor level and ceiling height, we were able to make a truly open concept main living level, achieving the main goal of the client. The large kitchen was designed for two busy home cooks who like to entertain, complete with a built-in mud bench. The water heater and air handler are hidden inside full height cabinetry. A new gas fireplace clad with reclaimed vintage bricks graces the dining room. A new hand-built staircase harkens to the home's historic past. The laundry was relocated to the second floor vestibule. The three upstairs bathrooms were fully updated as well. Final touches include new hardwood floor and color scheme throughout the home.
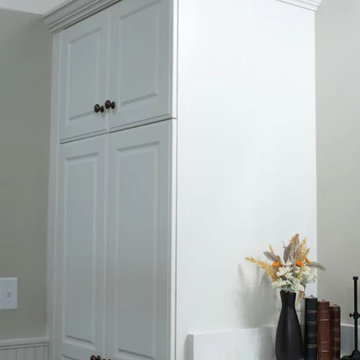
Alongside Integrity Remodeling and Design Group we took this large bathroom and made it have a distinct personality unique to the homeowner's desires. We added special details in the ceiling with stained shiplap feature and matching custom mirrors. We added bead board to match the re-painted existing cabinetry. Lastly we chose tile that had a warm, slightly rustic feel.
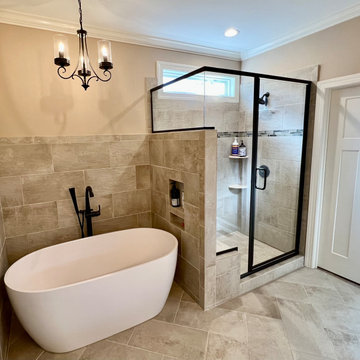
The homeowner wanted to add a freestanding tub to their existing master bath. We removed a closet next to the shower and created a space for the tub. We lowered the wall between the tub and shower to add some natural light to the tub area and also created a niche for bath supplies. Luckily we were able to find a match for the floor and wall tile so that the renovation tied together seamlessly.
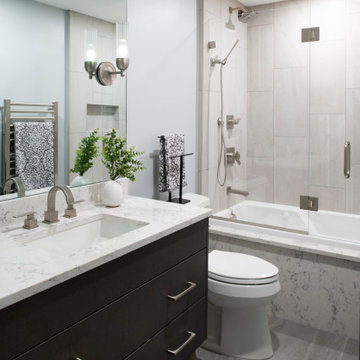
Hallway bathroom remodel featuring Black Linen cabinetry. By Sawhill, a design/build/remodel firm based in Minneapolis, MN. To learn more, visit www.SawhillKitchens.com

Tub area of a wet room master bath with wood look wall tile to match the cabinetry. Illuminated niche over free standing tub.
На фото: большая главная ванная комната в стиле модернизм с плоскими фасадами, светлыми деревянными фасадами, отдельно стоящей ванной, душевой комнатой, раздельным унитазом, коричневой плиткой, плиткой под дерево, белыми стенами, полом из керамогранита, врезной раковиной, столешницей из искусственного кварца, бежевым полом, душем с распашными дверями, белой столешницей, нишей, тумбой под две раковины и встроенной тумбой
На фото: большая главная ванная комната в стиле модернизм с плоскими фасадами, светлыми деревянными фасадами, отдельно стоящей ванной, душевой комнатой, раздельным унитазом, коричневой плиткой, плиткой под дерево, белыми стенами, полом из керамогранита, врезной раковиной, столешницей из искусственного кварца, бежевым полом, душем с распашными дверями, белой столешницей, нишей, тумбой под две раковины и встроенной тумбой
Ванная комната с коричневой плиткой и нишей – фото дизайна интерьера
6