Ванная комната с коричневой плиткой и керамической плиткой – фото дизайна интерьера
Сортировать:
Бюджет
Сортировать:Популярное за сегодня
21 - 40 из 7 413 фото
1 из 3
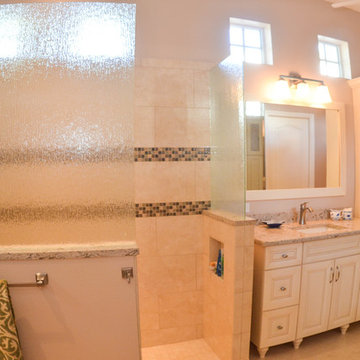
Стильный дизайн: большая главная ванная комната в классическом стиле с фасадами с выступающей филенкой, белыми фасадами, открытым душем, унитазом-моноблоком, бежевой плиткой, коричневой плиткой, керамической плиткой, бежевыми стенами, полом из травертина, врезной раковиной и столешницей из гранита - последний тренд
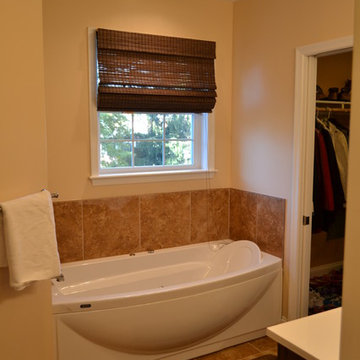
Идея дизайна: главная ванная комната среднего размера в стиле кантри с фасадами с выступающей филенкой, темными деревянными фасадами, гидромассажной ванной, душем в нише, раздельным унитазом, коричневой плиткой, керамической плиткой, бежевыми стенами, полом из керамической плитки, монолитной раковиной и столешницей из искусственного камня

Kim Sargent
Стильный дизайн: большая главная ванная комната в восточном стиле с плоскими фасадами, темными деревянными фасадами, отдельно стоящей ванной, бежевыми стенами, настольной раковиной, коричневой плиткой, керамической плиткой, бетонным полом, стеклянной столешницей и коричневым полом - последний тренд
Стильный дизайн: большая главная ванная комната в восточном стиле с плоскими фасадами, темными деревянными фасадами, отдельно стоящей ванной, бежевыми стенами, настольной раковиной, коричневой плиткой, керамической плиткой, бетонным полом, стеклянной столешницей и коричневым полом - последний тренд
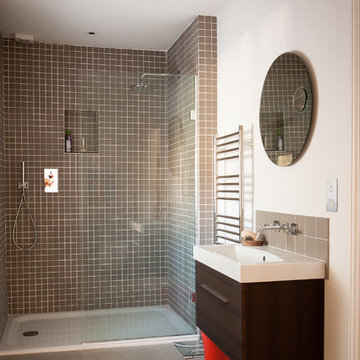
This shower room has a clean, modern feel.
CLPM project manager tip - when choosing a head for your shower its worth considering an aerated head head. This will save you a great deal of money over its lifetime as you will use less water and your hot water bills will be lower too.

This one-acre property now features a trio of homes on three lots where previously there was only a single home on one lot. Surrounded by other single family homes in a neighborhood where vacant parcels are virtually unheard of, this project created the rare opportunity of constructing not one, but two new homes. The owners purchased the property as a retirement investment with the goal of relocating from the East Coast to live in one of the new homes and sell the other two.
The original home - designed by the distinguished architectural firm of Edwards & Plunkett in the 1930's - underwent a complete remodel both inside and out. While respecting the original architecture, this 2,089 sq. ft., two bedroom, two bath home features new interior and exterior finishes, reclaimed wood ceilings, custom light fixtures, stained glass windows, and a new three-car garage.
The two new homes on the lot reflect the style of the original home, only grander. Neighborhood design standards required Spanish Colonial details – classic red tile roofs and stucco exteriors. Both new three-bedroom homes with additional study were designed with aging in place in mind and equipped with elevator systems, fireplaces, balconies, and other custom amenities including open beam ceilings, hand-painted tiles, and dark hardwood floors.
Photographer: Santa Barbara Real Estate Photography

Step into our spa-inspired remodeled guest bathroom—a masculine oasis designed as part of a two-bathroom remodel in Uptown.
This renovated guest bathroom is a haven where modern comfort seamlessly combines with serene charm, creating the ambiance of a masculine retreat spa, just as the client envisioned. This bronze-tastic bathroom renovation serves as a tranquil hideaway that subtly whispers, 'I'm a posh spa in disguise.'
The tub cozies up with the lavish Lexington Ceramic Tile in Cognac from Spain, evoking feelings of zen with its wood effect. Complementing this, the Cobblestone Polished Noir Mosaic Niche Tile in Black enhances the overall sense of tranquility in the bath, while the Metal Bronze Mini 3D Cubes Tile on the sink wall serves as a visual delight.
Together, these elements harmoniously create the essence of a masculine retreat spa, where every detail contributes to a stylish and relaxing experience.
------------
Project designed by Chi Renovation & Design, a renowned renovation firm based in Skokie. We specialize in general contracting, kitchen and bath remodeling, and design & build services. We cater to the entire Chicago area and its surrounding suburbs, with emphasis on the North Side and North Shore regions. You'll find our work from the Loop through Lincoln Park, Skokie, Evanston, Wilmette, and all the way up to Lake Forest.
For more info about Chi Renovation & Design, click here: https://www.chirenovation.com/

The building had a single stack running through the primary bath, so to create a double vanity, a trough sink was installed. Oversized hexagon tile makes this bathroom appear spacious, and ceramic textured like wood creates a zen-like spa atmosphere. Close attention was focused on the installation of the floor tile so that the zero-clearance walk-in shower would appear seamless throughout the space.
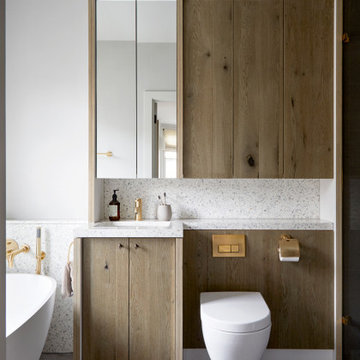
На фото: большая детская ванная комната в скандинавском стиле с фасадами с утопленной филенкой, фасадами цвета дерева среднего тона, отдельно стоящей ванной, коричневой плиткой, керамической плиткой, столешницей терраццо, серой столешницей, тумбой под одну раковину и встроенной тумбой

Свежая идея для дизайна: главная ванная комната среднего размера в современном стиле с фасадами цвета дерева среднего тона, бежевой плиткой, коричневой плиткой, керамической плиткой, бежевыми стенами, стеклянной столешницей, бежевым полом, душем с распашными дверями, ванной в нише, душевой комнатой, монолитной раковиной и плоскими фасадами - отличное фото интерьера
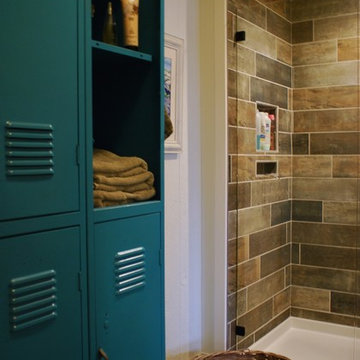
Стильный дизайн: детская ванная комната с душем в нише, коричневой плиткой, керамической плиткой и душем с распашными дверями - последний тренд
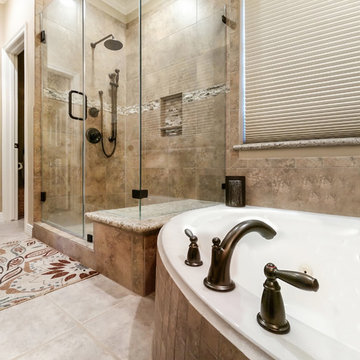
Свежая идея для дизайна: главная ванная комната среднего размера в классическом стиле с фасадами с выступающей филенкой, белыми фасадами, угловой ванной, угловым душем, коричневой плиткой, керамической плиткой, коричневыми стенами, полом из керамической плитки, столешницей из гранита, коричневым полом и душем с распашными дверями - отличное фото интерьера

Стильный дизайн: маленькая главная ванная комната в стиле модернизм с плоскими фасадами, открытым душем, раздельным унитазом, коричневой плиткой, керамической плиткой, коричневыми стенами, полом из керамической плитки, настольной раковиной, столешницей из искусственного кварца, коричневым полом, открытым душем, черной столешницей, тумбой под одну раковину и подвесной тумбой для на участке и в саду - последний тренд
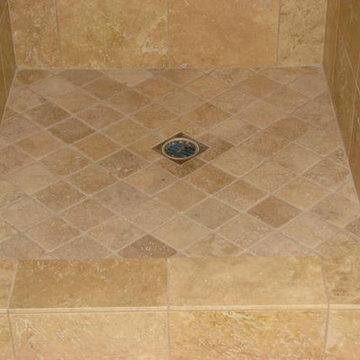
На фото: главная ванная комната среднего размера в стиле неоклассика (современная классика) с душем в нише, бежевой плиткой, коричневой плиткой, керамической плиткой, полом из керамической плитки, бежевым полом и открытым душем

Photos by Trevor Povah
Свежая идея для дизайна: главная ванная комната среднего размера в морском стиле с фасадами островного типа, белыми фасадами, угловым душем, коричневой плиткой, керамической плиткой, коричневыми стенами, полом из мозаичной плитки, накладной раковиной, столешницей из ламината, бежевым полом и душем с раздвижными дверями - отличное фото интерьера
Свежая идея для дизайна: главная ванная комната среднего размера в морском стиле с фасадами островного типа, белыми фасадами, угловым душем, коричневой плиткой, керамической плиткой, коричневыми стенами, полом из мозаичной плитки, накладной раковиной, столешницей из ламината, бежевым полом и душем с раздвижными дверями - отличное фото интерьера

Идея дизайна: ванная комната среднего размера в стиле рустика с фасадами в стиле шейкер, фасадами цвета дерева среднего тона, душем в нише, раздельным унитазом, коричневой плиткой, керамической плиткой, бежевыми стенами, светлым паркетным полом, душевой кабиной, врезной раковиной, столешницей из искусственного камня, коричневым полом, открытым душем и коричневой столешницей
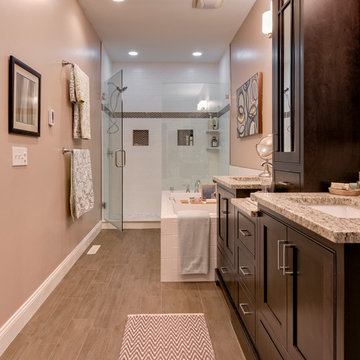
Источник вдохновения для домашнего уюта: главная ванная комната среднего размера в стиле неоклассика (современная классика) с врезной раковиной, фасадами с утопленной филенкой, темными деревянными фасадами, столешницей из гранита, накладной ванной, открытым душем, раздельным унитазом, коричневой плиткой, керамической плиткой, бежевыми стенами и полом из керамической плитки
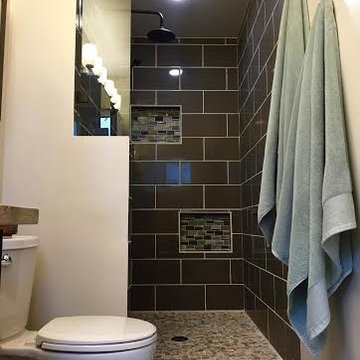
Working with a very small footprint we did everything to maximize the space in this master bathroom. Removing the original door to the bathroom, we widened the opening to 48" and used a sliding frosted glass door to let in additional light and prevent the door from blocking the only window in the bathroom.
Removing the original single vanity and bumping out the shower into a hallway shelving space, the shower gained two feet of depth and the owners now each have their own vanities!
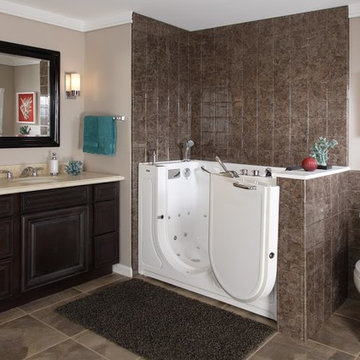
Свежая идея для дизайна: главная ванная комната среднего размера в классическом стиле с фасадами с утопленной филенкой, темными деревянными фасадами, раздельным унитазом, коричневой плиткой, керамической плиткой, бежевыми стенами, полом из керамической плитки, врезной раковиной, коричневым полом и бежевой столешницей - отличное фото интерьера
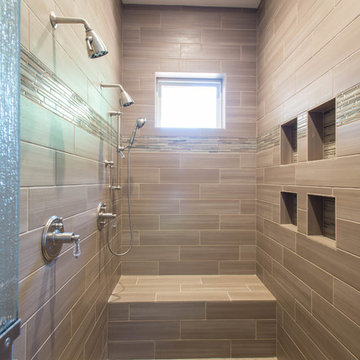
Michael Hunter Photography
Идея дизайна: большая главная ванная комната в стиле кантри с коричневой плиткой, керамической плиткой, полом из керамической плитки и двойным душем
Идея дизайна: большая главная ванная комната в стиле кантри с коричневой плиткой, керамической плиткой, полом из керамической плитки и двойным душем
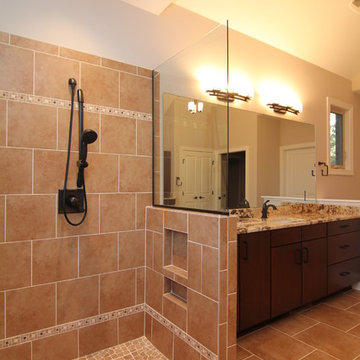
This master bath features a his and hers design - with separate vanities and separated shower heads on each end of the shower.
The shower is handicapped accessible with a no curb, roll in design.
Each end of the shower has built-in storage.
Luxury one story home by design build custom home builder Stanton Homes.
Ванная комната с коричневой плиткой и керамической плиткой – фото дизайна интерьера
2