Ванная комната с коричневой плиткой и душевой кабиной – фото дизайна интерьера
Сортировать:
Бюджет
Сортировать:Популярное за сегодня
61 - 80 из 5 117 фото
1 из 3
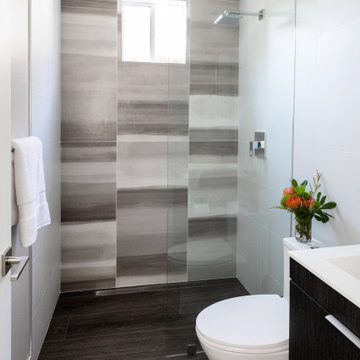
This downstairs bathroom serves as both a powder room and a pool bathroom for the clients. It’s a tight space that follows a typical tract-home layout.
The clients were remodeling their dated kitchen, carrying the wood-look, plank tile throughout the lower level of their home, so it made sense to update this bathroom at the same time. They are from Europe and desired a chic, clean, contemporary, look that was cohesive with the kitchen and family room remodel. They wanted it to feel bright and open, and above all, easy to clean.
We removed the shower dam and essentially created a wet room, running the dark floor tile into the shower towards a linear drain at the back of the room. The side walls of the shower are a large, matte, white tile bordered by a chrome Schluter trim. The same tile was used as a baseboard to protect the walls from splashes from pool visitors and shower users.
The focal point on the back wall is a large format tile, installed to showcase its horizontal ombre striations. The colors are muted tones of white, taupe, and brown; tying together the crisp white tile of the side walls of the shower and the dark color of the floor and vanity.
The room is quite small, so we installed a simple glass partition between the shower head and the toilet from floor to ceiling, to allow light to flow through the room. The contemporary, dark, wood vanity floats on the wall to further enhance the spacious, open feeling.
As the vanity is only 24” wide, a mirror with integrated lighting was selected to maintain the clean, simple look above. The fixtures have sleek, angular, contemporary lines to echo the crisp linear themes in the space. Their chrome finish adds some sparkle to the room.
The result is a bright, calm, sophisticated, modern space that is highly functional, easy to maintain and harmonious with the other remodeled areas of the home.
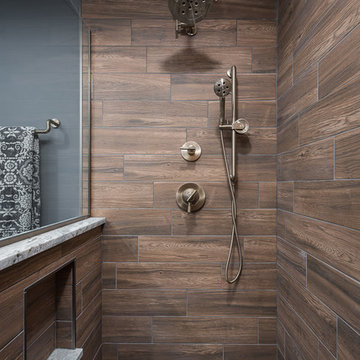
На фото: большая ванная комната в классическом стиле с душем в нише, коричневой плиткой, душевой кабиной, серым полом, душем с распашными дверями, фасадами с утопленной филенкой, синими фасадами, раздельным унитазом, керамогранитной плиткой, синими стенами, полом из керамической плитки, врезной раковиной, столешницей из гранита и серой столешницей с
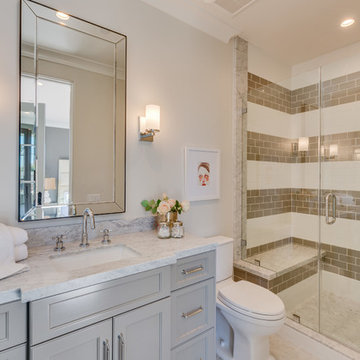
На фото: ванная комната в стиле неоклассика (современная классика) с фасадами с утопленной филенкой, серыми фасадами, угловым душем, раздельным унитазом, коричневой плиткой, белой плиткой, плиткой кабанчик, белыми стенами, душевой кабиной, врезной раковиной, бежевым полом, душем с распашными дверями и серой столешницей с

This new modern house is located in a meadow in Lenox MA. The house is designed as a series of linked pavilions to connect the house to the nature and to provide the maximum daylight in each room. The center focus of the home is the largest pavilion containing the living/dining/kitchen, with the guest pavilion to the south and the master bedroom and screen porch pavilions to the west. While the roof line appears flat from the exterior, the roofs of each pavilion have a pronounced slope inward and to the north, a sort of funnel shape. This design allows rain water to channel via a scupper to cisterns located on the north side of the house. Steel beams, Douglas fir rafters and purlins are exposed in the living/dining/kitchen pavilion.
Photo by: Nat Rea Photography
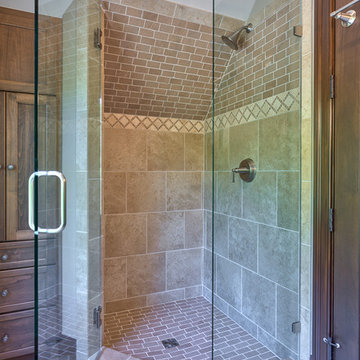
Kevin Meechan Photography
Свежая идея для дизайна: ванная комната среднего размера в стиле рустика с фасадами с утопленной филенкой, коричневыми фасадами, столешницей из плитки, угловым душем, коричневой плиткой, керамической плиткой, полом из керамической плитки, душевой кабиной, бежевым полом, душем с распашными дверями и встроенной тумбой - отличное фото интерьера
Свежая идея для дизайна: ванная комната среднего размера в стиле рустика с фасадами с утопленной филенкой, коричневыми фасадами, столешницей из плитки, угловым душем, коричневой плиткой, керамической плиткой, полом из керамической плитки, душевой кабиной, бежевым полом, душем с распашными дверями и встроенной тумбой - отличное фото интерьера
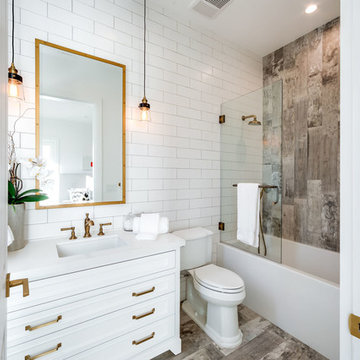
Стильный дизайн: ванная комната в стиле неоклассика (современная классика) с фасадами с утопленной филенкой, белыми фасадами, угловой ванной, душем над ванной, коричневой плиткой, серой плиткой, белой плиткой, белыми стенами, душевой кабиной, врезной раковиной, серым полом, открытым душем, белой столешницей и зеркалом с подсветкой - последний тренд
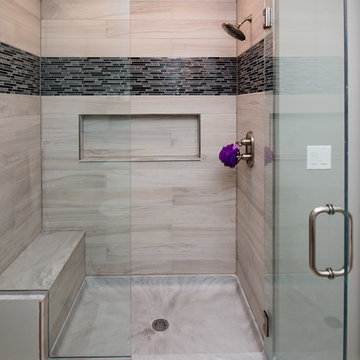
This bathroom remodel was designed by Lindsay from our Windham showroom. This remodel features 6”x40” Edimaz shower tile wall with Almond color, Anatolia Bliss Black timber glass & slate shower accent tile and Swanstone shower pan, bench and shelf with mountain haze color. Other features include Kohler drain & light sconce. American standard lavatory faucet, shower head and 2 handle thermostate. The trim is from Portsmouth collection.
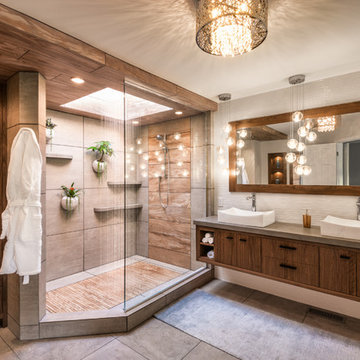
Mantis Design & Build, LLC, Minneapolis, Minnesota, 2018 NARI Regional CotY Award Winner, Residential Bath 50,001 to $75,000
На фото: ванная комната в современном стиле с плоскими фасадами, фасадами цвета дерева среднего тона, угловым душем, коричневой плиткой, серой плиткой, серыми стенами, душевой кабиной, настольной раковиной, серым полом и серой столешницей с
На фото: ванная комната в современном стиле с плоскими фасадами, фасадами цвета дерева среднего тона, угловым душем, коричневой плиткой, серой плиткой, серыми стенами, душевой кабиной, настольной раковиной, серым полом и серой столешницей с
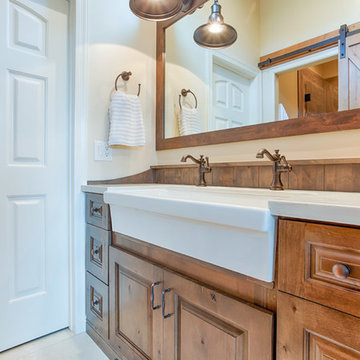
This modern farmhouse Jack and Jill bathroom features SOLLiD Value Series - Tahoe Ash cabinets with a traugh Farmhouse Sink. The cabinet pulls and barn door pull are Jeffrey Alexander by Hardware Resources - Durham Cabinet pulls and knobs. The floor is marble and the shower is porcelain wood look plank tile. The vanity also features a custom wood backsplash panel to match the cabinets. This bathroom also features an MK Cabinetry custom build Alder barn door stained to match the cabinets.
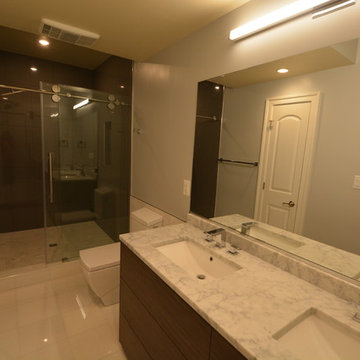
Стильный дизайн: ванная комната среднего размера в стиле модернизм с плоскими фасадами, темными деревянными фасадами, душем в нише, унитазом-моноблоком, коричневой плиткой, керамогранитной плиткой, белыми стенами, полом из керамогранита, душевой кабиной, врезной раковиной, мраморной столешницей, белым полом и душем с раздвижными дверями - последний тренд
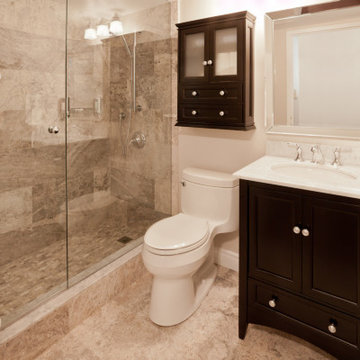
Свежая идея для дизайна: ванная комната среднего размера в стиле неоклассика (современная классика) с фасадами в стиле шейкер, темными деревянными фасадами, душем в нише, раздельным унитазом, бежевой плиткой, коричневой плиткой, керамической плиткой, бежевыми стенами, полом из известняка, душевой кабиной, врезной раковиной и мраморной столешницей - отличное фото интерьера
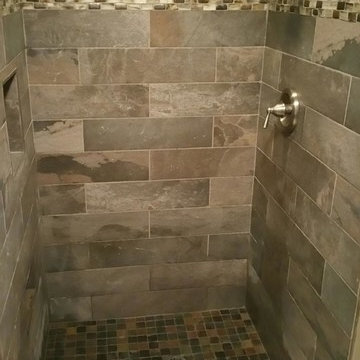
Источник вдохновения для домашнего уюта: ванная комната среднего размера в современном стиле с открытым душем, бежевой плиткой, коричневой плиткой, серой плиткой, разноцветной плиткой, каменной плиткой, душевой кабиной, бежевым полом и открытым душем
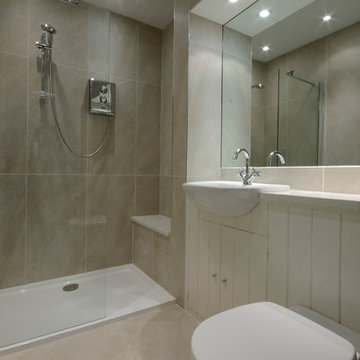
Cian Mcintyre
На фото: ванная комната среднего размера в стиле кантри с монолитной раковиной, фасадами островного типа, светлыми деревянными фасадами, столешницей из плитки, двойным душем, инсталляцией, коричневой плиткой, керамогранитной плиткой, коричневыми стенами, полом из керамогранита и душевой кабиной с
На фото: ванная комната среднего размера в стиле кантри с монолитной раковиной, фасадами островного типа, светлыми деревянными фасадами, столешницей из плитки, двойным душем, инсталляцией, коричневой плиткой, керамогранитной плиткой, коричневыми стенами, полом из керамогранита и душевой кабиной с
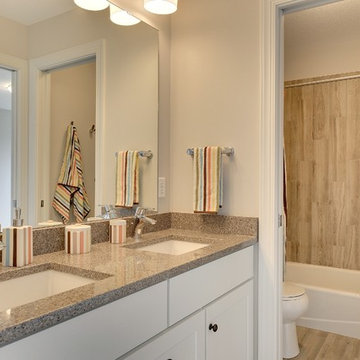
Second bathroom with twin vanities, frameless mirror and private toilet and shower. Shower has distinctive wood style tile stall.
Photography by Spacecrafting
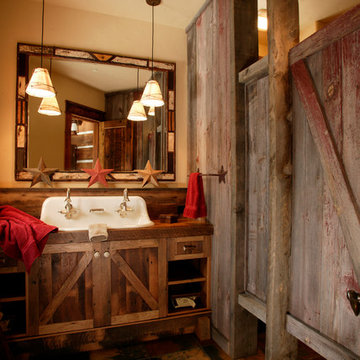
Пример оригинального дизайна: ванная комната среднего размера в стиле рустика с раковиной с несколькими смесителями, искусственно-состаренными фасадами, бежевыми стенами, душевой кабиной, коричневой плиткой и фасадами с утопленной филенкой
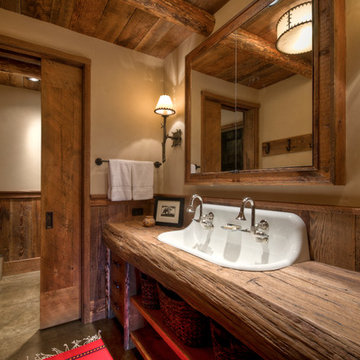
Идея дизайна: ванная комната среднего размера, в деревянном доме в стиле рустика с столешницей из дерева, плоскими фасадами, раздельным унитазом, коричневой плиткой, бежевыми стенами, бетонным полом, душевой кабиной, накладной раковиной, фасадами цвета дерева среднего тона и коричневой столешницей
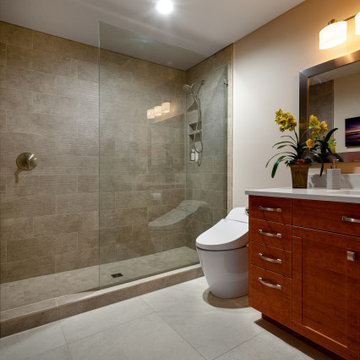
This downstairs guest bathroom has an interesting textured tile along the walls. Its vanity cabinet & countertop ties in with the rest of the bathrooms.
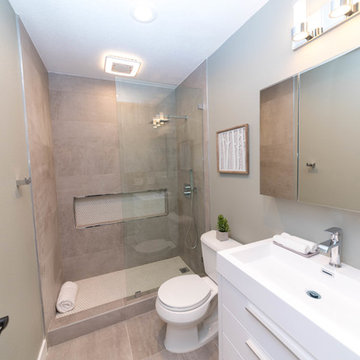
Стильный дизайн: ванная комната среднего размера в стиле неоклассика (современная классика) с фасадами островного типа, белыми фасадами, душем в нише, унитазом-моноблоком, коричневой плиткой, керамогранитной плиткой, серыми стенами, душевой кабиной, монолитной раковиной, столешницей из искусственного кварца, коричневым полом и открытым душем - последний тренд
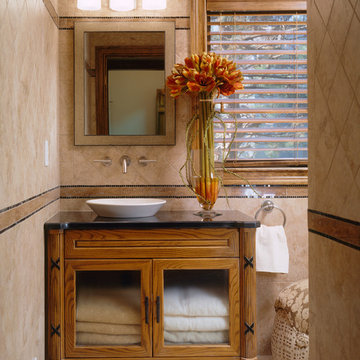
Five different tile sizes and shapes along with a custom vanity with an off-center vessel sink, add lots of interest to this townhouse guest bathroom. The vanity’s glass doors create an open feeling and offer guests an intuitive way to find towels.

Пример оригинального дизайна: большая ванная комната в современном стиле с плоскими фасадами, оранжевыми фасадами, открытым душем, инсталляцией, коричневой плиткой, керамогранитной плиткой, белыми стенами, темным паркетным полом, душевой кабиной, монолитной раковиной, столешницей из талькохлорита, коричневым полом, душем с распашными дверями и серой столешницей
Ванная комната с коричневой плиткой и душевой кабиной – фото дизайна интерьера
4