Ванная комната с коричневой плиткой и душем с раздвижными дверями – фото дизайна интерьера
Сортировать:
Бюджет
Сортировать:Популярное за сегодня
101 - 120 из 1 240 фото
1 из 3
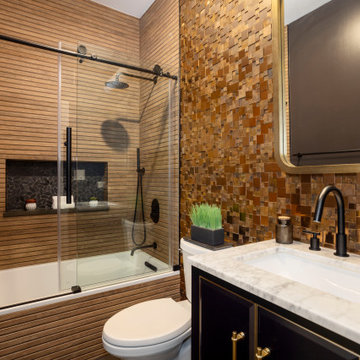
Step into our spa-inspired remodeled guest bathroom—a masculine oasis designed as part of a two-bathroom remodel in Uptown.
This renovated guest bathroom is a haven where modern comfort seamlessly combines with serene charm, creating the ambiance of a masculine retreat spa, just as the client envisioned. This bronze-tastic bathroom renovation serves as a tranquil hideaway that subtly whispers, 'I'm a posh spa in disguise.'
The tub cozies up with the lavish Lexington Ceramic Tile in Cognac from Spain, evoking feelings of zen with its wood effect. Complementing this, the Cobblestone Polished Noir Mosaic Niche Tile in Black enhances the overall sense of tranquility in the bath, while the Metal Bronze Mini 3D Cubes Tile on the sink wall serves as a visual delight.
Together, these elements harmoniously create the essence of a masculine retreat spa, where every detail contributes to a stylish and relaxing experience.
------------
Project designed by Chi Renovation & Design, a renowned renovation firm based in Skokie. We specialize in general contracting, kitchen and bath remodeling, and design & build services. We cater to the entire Chicago area and its surrounding suburbs, with emphasis on the North Side and North Shore regions. You'll find our work from the Loop through Lincoln Park, Skokie, Evanston, Wilmette, and all the way up to Lake Forest.
For more info about Chi Renovation & Design, click here: https://www.chirenovation.com/
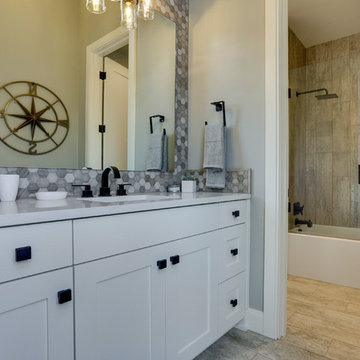
REPIXS
На фото: детская ванная комната среднего размера в стиле кантри с фасадами в стиле шейкер, белыми фасадами, накладной ванной, душем над ванной, унитазом-моноблоком, коричневой плиткой, керамической плиткой, белыми стенами, полом из керамогранита, врезной раковиной, столешницей из искусственного кварца, бежевым полом и душем с раздвижными дверями с
На фото: детская ванная комната среднего размера в стиле кантри с фасадами в стиле шейкер, белыми фасадами, накладной ванной, душем над ванной, унитазом-моноблоком, коричневой плиткой, керамической плиткой, белыми стенами, полом из керамогранита, врезной раковиной, столешницей из искусственного кварца, бежевым полом и душем с раздвижными дверями с
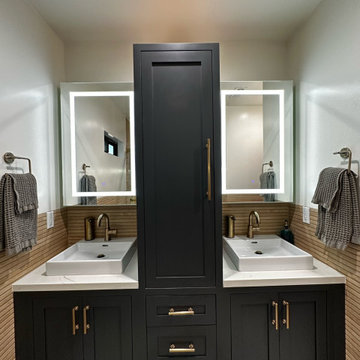
Upon stepping into this stylish japandi modern fusion bathroom nestled in the heart of Pasadena, you are instantly greeted by the unique visual journey of maple ribbon tiles These tiles create an inviting path that extends from the entrance of the bathroom, leading you all the way to the shower. They artistically cover half the wall, adding warmth and texture to the space. Indeed, creating a japandi modern fusion style that combines the best of both worlds. You might just even say japandi bathroom with a modern twist.
Elegance and Boldness
Above the tiles, the walls are bathed in fresh white paint. Particularly, he crisp whiteness of the paint complements the earthy tones of the maple tiles, resulting in a harmonious blend of simplicity and elegance.
Moving forward, you encounter the vanity area, featuring dual sinks. Each sink is enhanced by flattering vanity mirror lighting. This creates a well-lit space, perfect for grooming routines.
Balanced Contrast
Adding a contemporary touch, custom black cabinets sit beneath and in between the sinks. Obviously, they offer ample storage while providing each sink its private space. Even so, bronze handles adorn these cabinets, adding a sophisticated touch that echoes the bathroom’s understated luxury.
The journey continues towards the shower area, where your eye is drawn to the striking charcoal subway tiles. Clearly, these tiles add a modern edge to the shower’s back wall. Alongside, a built-in ledge subtly integrates lighting, adding both functionality and a touch of ambiance.
The shower’s side walls continue the narrative of the maple ribbon tiles from the main bathroom area. Definitely, their warm hues against the cool charcoal subway tiles create a visual contrast that’s both appealing and invigorating.
Beautiful Details
Adding to the seamless design is a sleek glass sliding shower door. Apart from this, this transparent element allows light to flow freely, enhancing the overall brightness of the space. In addition, a bronze handheld shower head complements the other bronze elements in the room, tying the design together beautifully.
Underfoot, you’ll find luxurious tile flooring. Furthermore, this material not only adds to the room’s opulence but also provides a durable, easy-to-maintain surface.
Finally, the entire japandi modern fusion bathroom basks in the soft glow of recessed LED lighting. Without a doubt, this lighting solution adds depth and dimension to the space, accentuating the unique features of the bathroom design. Unquestionably, making this bathroom have a japandi bathroom with a modern twist.
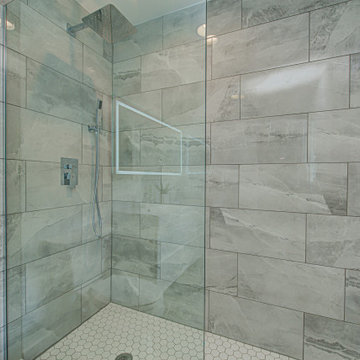
Идея дизайна: главная ванная комната среднего размера в стиле кантри с плоскими фасадами, белыми фасадами, душем в нише, унитазом-моноблоком, коричневой плиткой, керамической плиткой, белыми стенами, паркетным полом среднего тона, накладной раковиной, столешницей из искусственного камня, коричневым полом, душем с раздвижными дверями, белой столешницей, нишей, тумбой под две раковины и напольной тумбой
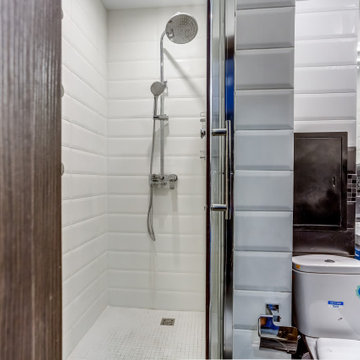
Ванная в студии 30 кв.
На фото: маленькая ванная комната с коричневой плиткой, керамической плиткой, белыми стенами, полом из керамической плитки, душевой кабиной, коричневым полом, душем с раздвижными дверями и тумбой под одну раковину для на участке и в саду
На фото: маленькая ванная комната с коричневой плиткой, керамической плиткой, белыми стенами, полом из керамической плитки, душевой кабиной, коричневым полом, душем с раздвижными дверями и тумбой под одну раковину для на участке и в саду
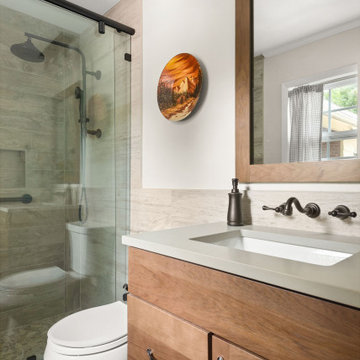
На фото: главная ванная комната среднего размера в стиле фьюжн с фасадами с утопленной филенкой, фасадами цвета дерева среднего тона, раздельным унитазом, коричневой плиткой, плиткой под дерево, серыми стенами, полом из плитки под дерево, врезной раковиной, столешницей из искусственного кварца, коричневым полом, душем с раздвижными дверями, серой столешницей, нишей и тумбой под одну раковину с
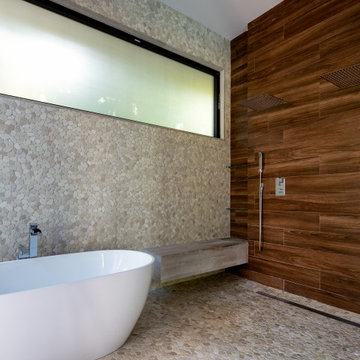
Свежая идея для дизайна: ванная комната в современном стиле с отдельно стоящей ванной, душем без бортиков, коричневой плиткой, плиткой под дерево, бежевыми стенами, полом из галечной плитки, бежевым полом, душем с раздвижными дверями и нишей - отличное фото интерьера
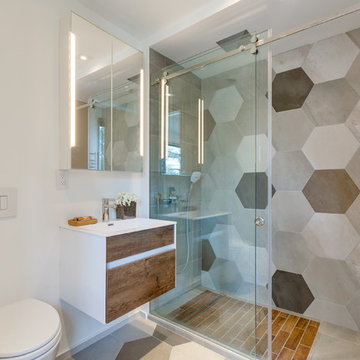
Photography by Silverhouse HD
Architect: Baukultur/ca
Listing Realtor: Steve Fudge
На фото: ванная комната среднего размера в скандинавском стиле с плоскими фасадами, фасадами цвета дерева среднего тона, душем в нише, инсталляцией, бежевой плиткой, коричневой плиткой, серой плиткой, разноцветной плиткой, белой плиткой, керамогранитной плиткой, белыми стенами, полом из керамогранита, душевой кабиной, монолитной раковиной, столешницей из искусственного камня, разноцветным полом и душем с раздвижными дверями
На фото: ванная комната среднего размера в скандинавском стиле с плоскими фасадами, фасадами цвета дерева среднего тона, душем в нише, инсталляцией, бежевой плиткой, коричневой плиткой, серой плиткой, разноцветной плиткой, белой плиткой, керамогранитной плиткой, белыми стенами, полом из керамогранита, душевой кабиной, монолитной раковиной, столешницей из искусственного камня, разноцветным полом и душем с раздвижными дверями
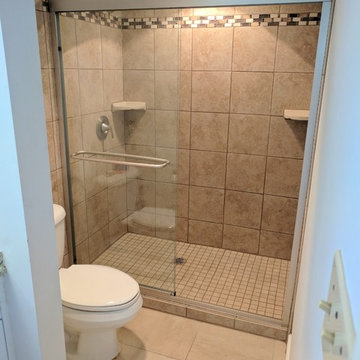
Пример оригинального дизайна: ванная комната среднего размера в стиле неоклассика (современная классика) с душем в нише, раздельным унитазом, коричневой плиткой, керамической плиткой, белыми стенами, полом из керамической плитки, душевой кабиной, бежевым полом и душем с раздвижными дверями
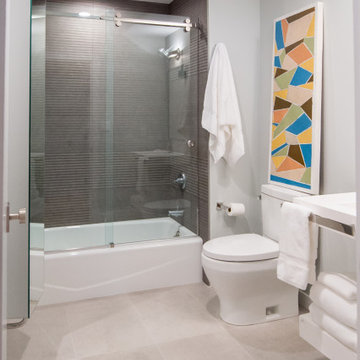
Mid-sized minimalist guest bathroom with an open white vanity with integrated sink. an undermount, tub brown mosaic tile on shower walls, a one-piece toilet, gray walls and travertine floor tile,
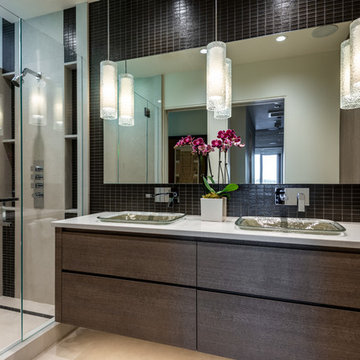
Andrew Giammarco
Стильный дизайн: ванная комната в современном стиле с плоскими фасадами, темными деревянными фасадами, угловым душем, коричневой плиткой, плиткой мозаикой, настольной раковиной, бежевым полом, душем с раздвижными дверями и белой столешницей - последний тренд
Стильный дизайн: ванная комната в современном стиле с плоскими фасадами, темными деревянными фасадами, угловым душем, коричневой плиткой, плиткой мозаикой, настольной раковиной, бежевым полом, душем с раздвижными дверями и белой столешницей - последний тренд
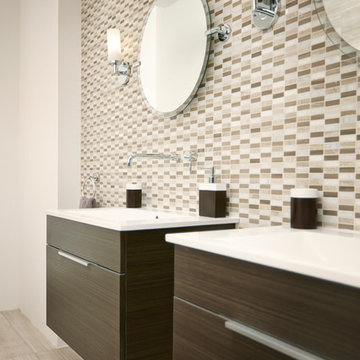
Стильный дизайн: главная ванная комната среднего размера в стиле модернизм с плоскими фасадами, темными деревянными фасадами, накладной ванной, душем в нише, унитазом-моноблоком, бежевой плиткой, коричневой плиткой, серой плиткой, плиткой мозаикой, бежевыми стенами, полом из керамогранита, врезной раковиной, столешницей из искусственного кварца, бежевым полом и душем с раздвижными дверями - последний тренд
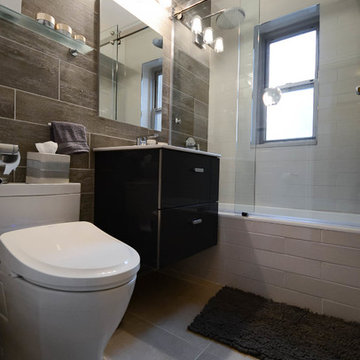
This size bathroom (5'x7') is typical in Midtown Manhattan. We made it unique by adding concrete tile floor by Roca, which gives the bathroom a more industrial style. While the dark wood high gloss floating vanity by UltraCraft (with a Caesarstone quartz countertop) and Vigo frameless shower door provides the bathroom with a more open feel.
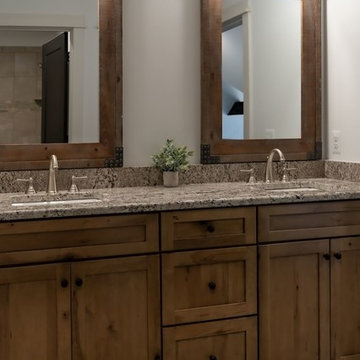
Пример оригинального дизайна: главная ванная комната среднего размера в стиле рустика с фасадами в стиле шейкер, фасадами цвета дерева среднего тона, душем в нише, раздельным унитазом, коричневой плиткой, каменной плиткой, белыми стенами, полом из керамогранита, столешницей из гранита, бежевым полом, душем с раздвижными дверями и коричневой столешницей
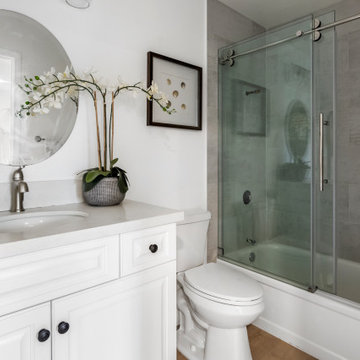
На фото: маленькая ванная комната в стиле модернизм с коричневой плиткой, керамической плиткой, полом из винила, коричневым полом, белыми фасадами, ванной в нише, душем над ванной, раздельным унитазом, белыми стенами, душевой кабиной, врезной раковиной, столешницей из кварцита, душем с раздвижными дверями, белой столешницей, тумбой под одну раковину, встроенной тумбой и фасадами с выступающей филенкой для на участке и в саду
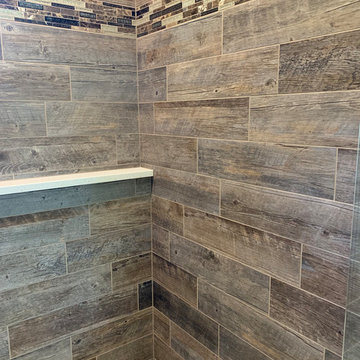
3 CM Engineered Quartz Shower Shelf - Porcelain Wood Looking Tile. 2 x 2 Shower Rated Floor Mosaic. Glass/Crystal/Natural Stone blend for Shower Deco.
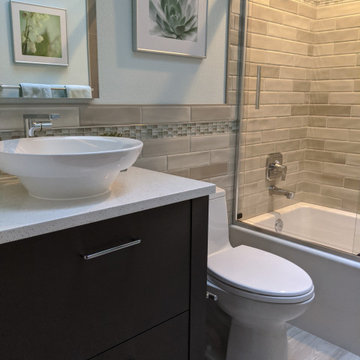
The main bath was the last project after finishing this home's bamboo kitchen and master bathroom.
While the layout stayed the same, we were able to bring more storage into the space with a new vanity cabinet, and a medicine cabinet mirror. We removed the shower and surround and placed a more modern tub with a glass shower door to make the space more open.
The mosaic green tile was what inspired the feel of the whole room, complementing the soft brown and tan tiles. The green accent is found throughout the room including the wall paint, accessories, and even the countertop.
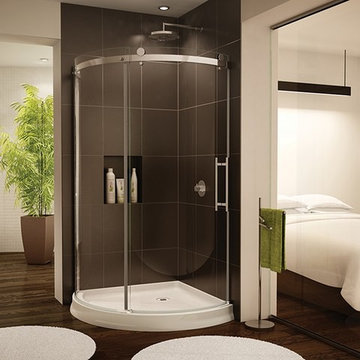
Clear glass frameless doors create an open, spacious look to make bathrooms look bigger with beauty and elegance.
Пример оригинального дизайна: большая главная ванная комната в стиле неоклассика (современная классика) с угловым душем, коричневой плиткой, керамогранитной плиткой, бежевыми стенами, темным паркетным полом, коричневым полом и душем с раздвижными дверями
Пример оригинального дизайна: большая главная ванная комната в стиле неоклассика (современная классика) с угловым душем, коричневой плиткой, керамогранитной плиткой, бежевыми стенами, темным паркетным полом, коричневым полом и душем с раздвижными дверями
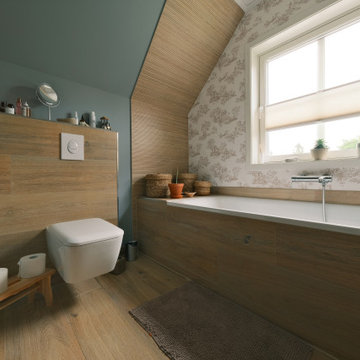
Das Masterbad ist eine gelungene Designmeisterleistung. Die Wanne als auch die Regendusche sind cocoonartig von großen Fliesen in Teakholzoptik gerahmt. Der Boden ebenso in Holzoptik gefliest. Der moderne Look wird durch eine französische Landhaustapete und einem Spiegel aus einem ehemaligen alten Schloß aufgebrochen.
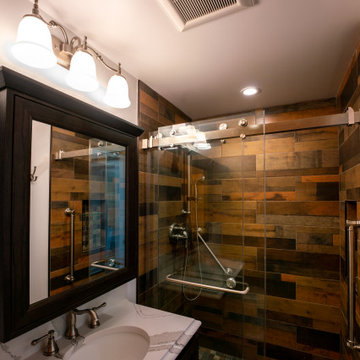
This beautiful bathroom keeps the rustic modern look from the guest bedroom, featuring a glass sliding shower door with faux-wood tiled walls.
На фото: ванная комната среднего размера в стиле кантри с коричневыми фасадами, коричневой плиткой, плиткой под дерево, белыми стенами, темным паркетным полом, душевой кабиной, мраморной столешницей, коричневым полом, душем с раздвижными дверями, белой столешницей, тумбой под одну раковину и встроенной тумбой
На фото: ванная комната среднего размера в стиле кантри с коричневыми фасадами, коричневой плиткой, плиткой под дерево, белыми стенами, темным паркетным полом, душевой кабиной, мраморной столешницей, коричневым полом, душем с раздвижными дверями, белой столешницей, тумбой под одну раковину и встроенной тумбой
Ванная комната с коричневой плиткой и душем с раздвижными дверями – фото дизайна интерьера
6