Ванная комната с коричневой плиткой и черной столешницей – фото дизайна интерьера
Сортировать:
Бюджет
Сортировать:Популярное за сегодня
161 - 180 из 467 фото
1 из 3
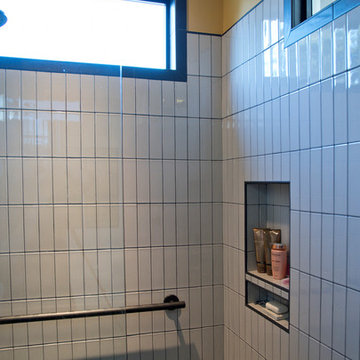
This award-winning whole house renovation of a circa 1875 single family home in the historic Capitol Hill neighborhood of Washington DC provides the client with an open and more functional layout without requiring an addition. After major structural repairs and creating one uniform floor level and ceiling height, we were able to make a truly open concept main living level, achieving the main goal of the client. The large kitchen was designed for two busy home cooks who like to entertain, complete with a built-in mud bench. The water heater and air handler are hidden inside full height cabinetry. A new gas fireplace clad with reclaimed vintage bricks graces the dining room. A new hand-built staircase harkens to the home's historic past. The laundry was relocated to the second floor vestibule. The three upstairs bathrooms were fully updated as well. Final touches include new hardwood floor and color scheme throughout the home.
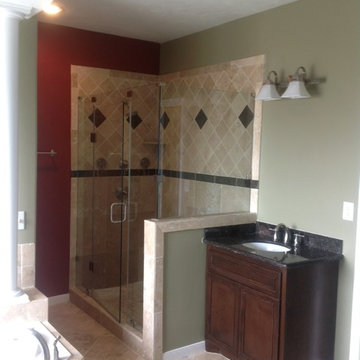
Источник вдохновения для домашнего уюта: главная ванная комната среднего размера в классическом стиле с фасадами с утопленной филенкой, темными деревянными фасадами, накладной ванной, угловым душем, коричневой плиткой, керамической плиткой, серыми стенами, полом из керамической плитки, столешницей из гранита, бежевым полом, открытым душем и черной столешницей
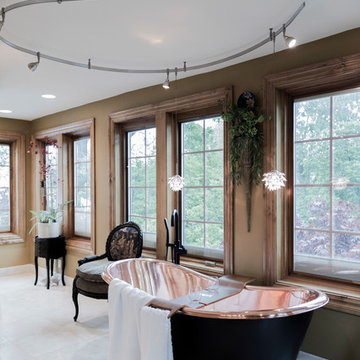
Источник вдохновения для домашнего уюта: большая главная ванная комната в стиле фьюжн с отдельно стоящей ванной, душем без бортиков, коричневой плиткой, керамической плиткой, коричневыми стенами, полом из керамической плитки, настольной раковиной, столешницей из гранита, белым полом, открытым душем и черной столешницей
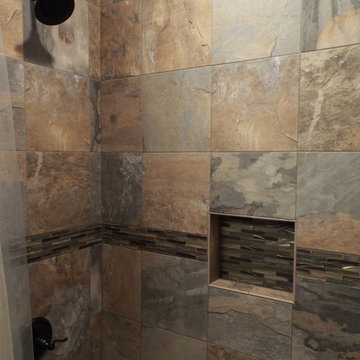
This bathroom has slate-look, porcelain tile on the floors and tub surround. The backsplash matches the deco band in the shower
Идея дизайна: ванная комната среднего размера в современном стиле с фасадами с выступающей филенкой, темными деревянными фасадами, ванной в нише, душем над ванной, унитазом-моноблоком, коричневой плиткой, керамогранитной плиткой, серыми стенами, душевой кабиной, врезной раковиной, коричневым полом, шторкой для ванной, полом из керамической плитки и черной столешницей
Идея дизайна: ванная комната среднего размера в современном стиле с фасадами с выступающей филенкой, темными деревянными фасадами, ванной в нише, душем над ванной, унитазом-моноблоком, коричневой плиткой, керамогранитной плиткой, серыми стенами, душевой кабиной, врезной раковиной, коричневым полом, шторкой для ванной, полом из керамической плитки и черной столешницей
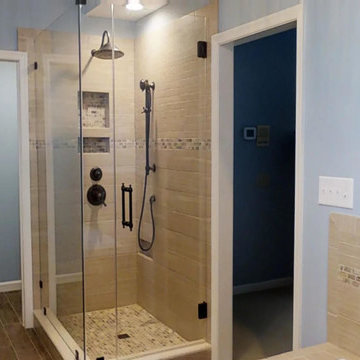
We moved the electrical to allow for a larger shower and the shower door to be moved to the end for more room entering and exiting. A custom foot niche was added for shaving, utilizing the open space. All new plumbing fixtures including a hand shower on a sliding bar were installed.
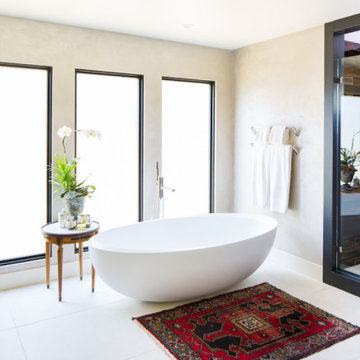
Источник вдохновения для домашнего уюта: большая главная ванная комната с плоскими фасадами, светлыми деревянными фасадами, душем в нише, унитазом-моноблоком, коричневой плиткой, керамогранитной плиткой, полом из керамогранита, врезной раковиной, столешницей из гранита, душем с распашными дверями, черной столешницей, отдельно стоящей ванной, бежевыми стенами и бежевым полом
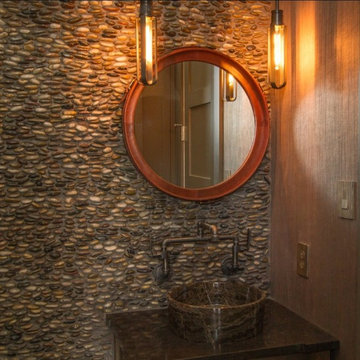
На фото: маленькая ванная комната в стиле кантри с фасадами в стиле шейкер, коричневыми фасадами, коричневой плиткой, галечной плиткой, коричневыми стенами, настольной раковиной, столешницей из гранита и черной столешницей для на участке и в саду с
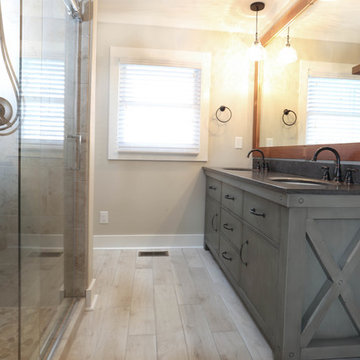
This late 80s to early 90s A frame home needed a definitive style more closely aligned with the homeowner. Phase One rose to the challenge with design touches such as utilizing a muted color palette, custom wood work including a 100 year old heart of pine butcher block counter in the redesigned kitchen, shiplap ceilings, and custom touches in the master bathroom.
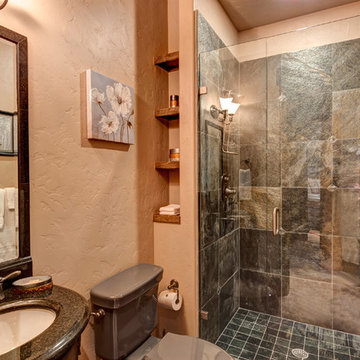
Источник вдохновения для домашнего уюта: ванная комната среднего размера в стиле рустика с душем в нише, раздельным унитазом, черной плиткой, коричневой плиткой, плиткой из сланца, бежевыми стенами, врезной раковиной, столешницей из гранита, разноцветным полом, душем с распашными дверями и черной столешницей
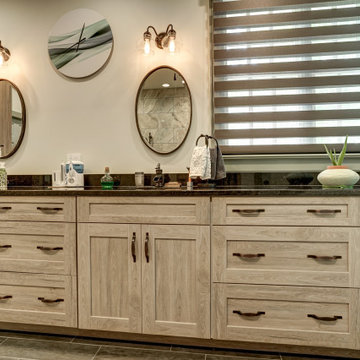
Gorgeous cabinetry, counter tops, blinds, and accessories. The Home Owner choices were exceptional!
На фото: большая главная ванная комната в стиле неоклассика (современная классика) с фасадами с утопленной филенкой, фасадами цвета дерева среднего тона, коричневой плиткой, полом из керамической плитки, врезной раковиной, столешницей из гранита, коричневым полом, черной столешницей, тумбой под две раковины и встроенной тумбой
На фото: большая главная ванная комната в стиле неоклассика (современная классика) с фасадами с утопленной филенкой, фасадами цвета дерева среднего тона, коричневой плиткой, полом из керамической плитки, врезной раковиной, столешницей из гранита, коричневым полом, черной столешницей, тумбой под две раковины и встроенной тумбой
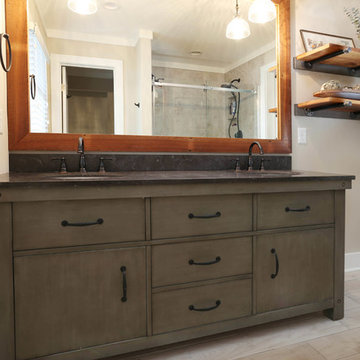
This late 80s to early 90s A frame home needed a definitive style more closely aligned with the homeowner. Phase One rose to the challenge with design touches such as utilizing a muted color palette, custom wood work including a 100 year old heart of pine butcher block counter in the redesigned kitchen, shiplap ceilings, and custom touches in the master bathroom.
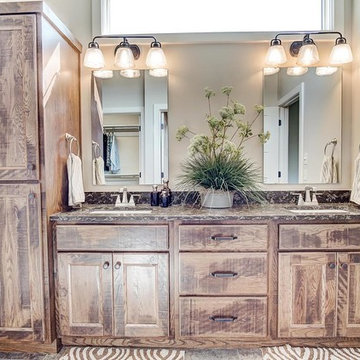
Источник вдохновения для домашнего уюта: большая главная ванная комната в стиле рустика с фасадами в стиле шейкер, искусственно-состаренными фасадами, открытым душем, унитазом-моноблоком, коричневой плиткой, керамической плиткой, бежевыми стенами, полом из керамической плитки, врезной раковиной, столешницей из кварцита, коричневым полом, открытым душем и черной столешницей
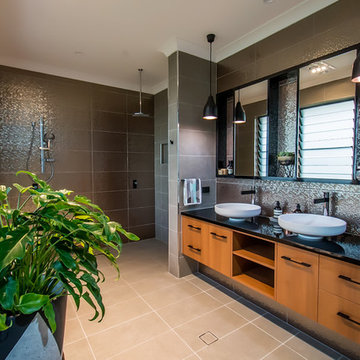
Liz Andrews Photography & Design
Идея дизайна: главная ванная комната среднего размера в стиле модернизм с плоскими фасадами, фасадами цвета дерева среднего тона, открытым душем, инсталляцией, коричневой плиткой, керамической плиткой, коричневыми стенами, полом из керамической плитки, настольной раковиной, столешницей из гранита, коричневым полом, открытым душем, черной столешницей, нишей, тумбой под две раковины и подвесной тумбой
Идея дизайна: главная ванная комната среднего размера в стиле модернизм с плоскими фасадами, фасадами цвета дерева среднего тона, открытым душем, инсталляцией, коричневой плиткой, керамической плиткой, коричневыми стенами, полом из керамической плитки, настольной раковиной, столешницей из гранита, коричневым полом, открытым душем, черной столешницей, нишей, тумбой под две раковины и подвесной тумбой
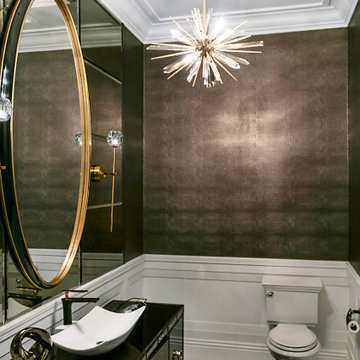
Powder Room
Пример оригинального дизайна: ванная комната среднего размера в стиле модернизм с фасадами островного типа, черными фасадами, раздельным унитазом, коричневой плиткой, коричневыми стенами, мраморным полом, настольной раковиной, стеклянной столешницей и черной столешницей
Пример оригинального дизайна: ванная комната среднего размера в стиле модернизм с фасадами островного типа, черными фасадами, раздельным унитазом, коричневой плиткой, коричневыми стенами, мраморным полом, настольной раковиной, стеклянной столешницей и черной столешницей
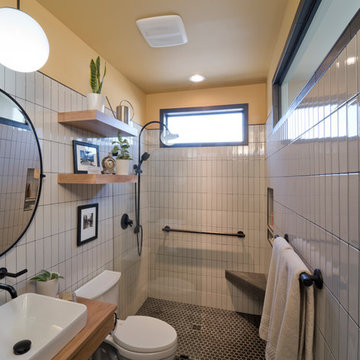
This award-winning whole house renovation of a circa 1875 single family home in the historic Capitol Hill neighborhood of Washington DC provides the client with an open and more functional layout without requiring an addition. After major structural repairs and creating one uniform floor level and ceiling height, we were able to make a truly open concept main living level, achieving the main goal of the client. The large kitchen was designed for two busy home cooks who like to entertain, complete with a built-in mud bench. The water heater and air handler are hidden inside full height cabinetry. A new gas fireplace clad with reclaimed vintage bricks graces the dining room. A new hand-built staircase harkens to the home's historic past. The laundry was relocated to the second floor vestibule. The three upstairs bathrooms were fully updated as well. Final touches include new hardwood floor and color scheme throughout the home.
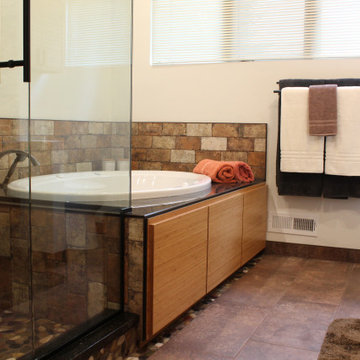
Manufacturer: Ultracraft
Style: Slab Veneer
Species/Finish: Bamboo in Natural
Countertop: Uba Tuba Granite
Sink: (Customer’s Own) Customer Hammered Copper
Plumbing Fixtures: (Customer’s Own) Oil Rubbed Bronze
Hardware: BlumotionTouch Latch Doors/Blumotion Tip-On Drawers
Shower Door: G & S Custom Fab
Tile: Genesee Tile – Mirage 12” x 24” in Forge Weld (Floor); Central Park 4” x 8” in New York (Shower Wall/Tub Surround); Customer procured own Uba Tuba Tile (Tub Deck), River Rock (Shower/Floor/Niche/Accent) and Stacked Stone (Vanity Niche)
Designer: Devon Moore
Contractor: Nick Bielecki (NJB Construction Services)
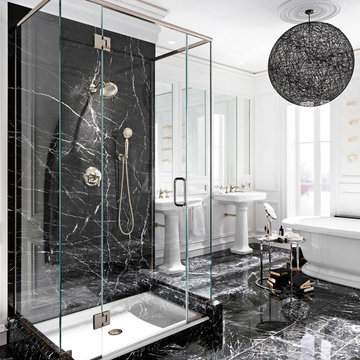
Bagni in Pietra, Marmo, Granito e pietre preziose o semipreziose. Rivestimento bagno in Grigio Carnico
На фото: главная ванная комната в стиле модернизм с открытым душем, коричневой плиткой, плиткой из листового камня, белыми стенами, мраморным полом, мраморной столешницей и черной столешницей
На фото: главная ванная комната в стиле модернизм с открытым душем, коричневой плиткой, плиткой из листового камня, белыми стенами, мраморным полом, мраморной столешницей и черной столешницей
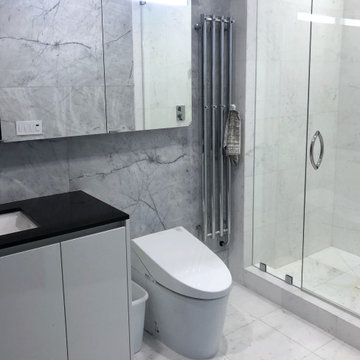
Идея дизайна: ванная комната среднего размера в современном стиле с плоскими фасадами, белыми фасадами, душем в нише, раздельным унитазом, коричневой плиткой, мраморной плиткой, белыми стенами, мраморным полом, душевой кабиной, врезной раковиной, мраморной столешницей, белым полом, душем с распашными дверями и черной столешницей
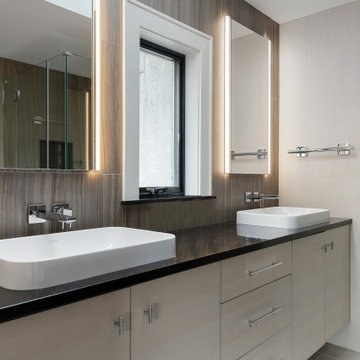
Primary bath in our Roslyn Heights Ranch full-home makeover.
Источник вдохновения для домашнего уюта: большая главная ванная комната: освещение в стиле неоклассика (современная классика) с плоскими фасадами, бежевыми фасадами, угловым душем, инсталляцией, коричневой плиткой, керамической плиткой, серыми стенами, полом из керамической плитки, настольной раковиной, столешницей из искусственного кварца, серым полом, душем с распашными дверями, черной столешницей, тумбой под две раковины и встроенной тумбой
Источник вдохновения для домашнего уюта: большая главная ванная комната: освещение в стиле неоклассика (современная классика) с плоскими фасадами, бежевыми фасадами, угловым душем, инсталляцией, коричневой плиткой, керамической плиткой, серыми стенами, полом из керамической плитки, настольной раковиной, столешницей из искусственного кварца, серым полом, душем с распашными дверями, черной столешницей, тумбой под две раковины и встроенной тумбой
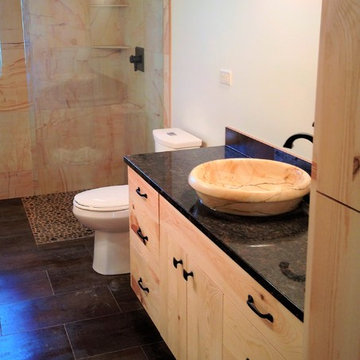
This Custom made Post and Beam Farm House is complete with modern touches and traditional flair. Pinewood gives a lot of character to this stunning space, from the custom pine beams to the beautiful kitchen with hidden fridge. Even to the stone sinks overtop pinewood vanities and river pebble shower floor, every detail was given that extra touch.
Ванная комната с коричневой плиткой и черной столешницей – фото дизайна интерьера
9