Ванная комната с коричневой плиткой и бежевым полом – фото дизайна интерьера
Сортировать:
Бюджет
Сортировать:Популярное за сегодня
41 - 60 из 3 133 фото
1 из 3
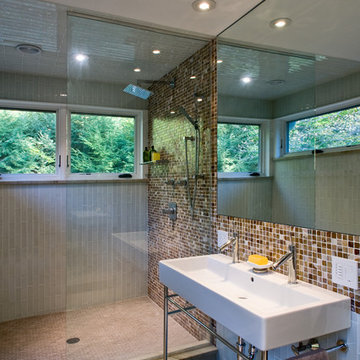
The house is an exercise in the strategy of 'less is more', where various influences are blended together with uncompromising finish work.
Стильный дизайн: большая главная ванная комната в современном стиле с подвесной раковиной, душем в нише, коричневой плиткой, бежевой плиткой, разноцветной плиткой, плиткой мозаикой, серыми стенами, полом из керамической плитки, открытыми фасадами, раздельным унитазом, бежевым полом и душем с распашными дверями - последний тренд
Стильный дизайн: большая главная ванная комната в современном стиле с подвесной раковиной, душем в нише, коричневой плиткой, бежевой плиткой, разноцветной плиткой, плиткой мозаикой, серыми стенами, полом из керамической плитки, открытыми фасадами, раздельным унитазом, бежевым полом и душем с распашными дверями - последний тренд
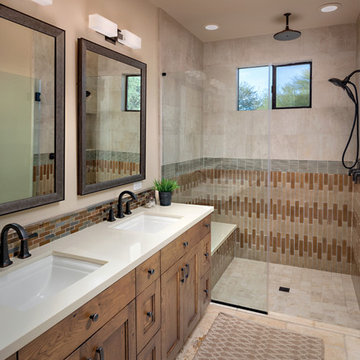
INCKX Photography
На фото: ванная комната в стиле фьюжн с фасадами с утопленной филенкой, фасадами цвета дерева среднего тона, душем без бортиков, бежевой плиткой, коричневой плиткой, серой плиткой, бежевыми стенами, врезной раковиной, бежевым полом, бежевой столешницей и окном с
На фото: ванная комната в стиле фьюжн с фасадами с утопленной филенкой, фасадами цвета дерева среднего тона, душем без бортиков, бежевой плиткой, коричневой плиткой, серой плиткой, бежевыми стенами, врезной раковиной, бежевым полом, бежевой столешницей и окном с
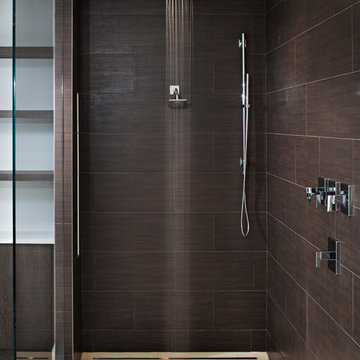
AV Architects + Builders
Location: McLean, VA, USA
Hill House is situated in the heart of McLean, VA in a well-established neighborhood. This unique site is perfect for this modern house design because it sits at the top of a hill and has a grand view of the landscape.
We have designed a home that feels like a retreat but offers all the amenities a family needs to keep up with the fast pace of Northern VA. The house offers over 8,200 sqft of luxury living area on three finished levels.
The main level is an open-concept floor plan designed to entertain. The central area is the great room and the kitchen separated by a two-sided fireplace, but it’s surrounded by a very generous dining room, a study with custom built-ins and an outdoor covered patio with another gas fireplace. We also have a functional mudroom with a powder room right-off the 3-car garage with plenty of storage. The open stair case anchors the front elevation of the home to the front porch and the site.
The second level offers a master suite with an expansive custom his/her walk-in closet, a master bath with a curb less shower area, a free-standing soaking tub and his/her vanities. Additionally, this level has 4 generously sized en-suite bedrooms with full baths and walk-in closets and a full size laundry room with lots of storage.
The lower level has a guest en-suite bedroom with a full bathroom and walk-in closet. It also has a rec room with a glass enclosed wine cellar to display your favorite wine collection. We have added a large exercise room, a media room fully wired, a full bath and lots of storage space.
The materials used for the home are of the highest quality. From the aluminum clad oversized windows, to the unique roofing structure, the Nichiha rectangular siding and stacked veneer stone, we have hand-picked materials that stand the test of time and complement the modern design of the home.
In total this 8200 sqft home has 6 bedrooms, 7 bathrooms, 2 half-baths and a 3-car garage.
Todd Smith Photography
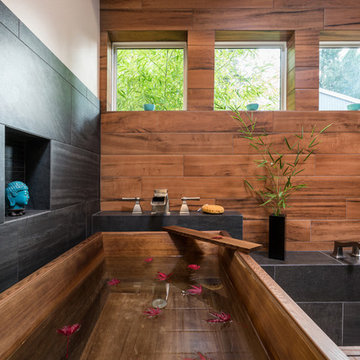
When our client wanted the design of their master bath to honor their Japanese heritage and emulate a Japanese bathing experience, they turned to us. They had very specific needs and ideas they needed help with — including blending Japanese design elements with their traditional Northwest-style home. The shining jewel of the project? An Ofuro soaking tub where the homeowners could relax, contemplate and meditate.
To learn more about this project visit our website:
https://www.neilkelly.com/blog/project_profile/japanese-inspired-spa/
To learn more about Neil Kelly Design Builder, Byron Kellar:
https://www.neilkelly.com/designers/byron_kellar/
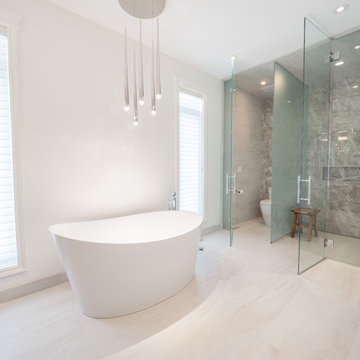
Идея дизайна: большой главный совмещенный санузел в стиле модернизм с отдельно стоящей ванной, душем в нише, унитазом-моноблоком, коричневой плиткой, белой плиткой, белыми стенами, полом из керамогранита, душем с распашными дверями, керамогранитной плиткой, бежевым полом, фасадами в стиле шейкер, коричневыми фасадами, столешницей из кварцита, белой столешницей, тумбой под две раковины, встроенной тумбой и врезной раковиной
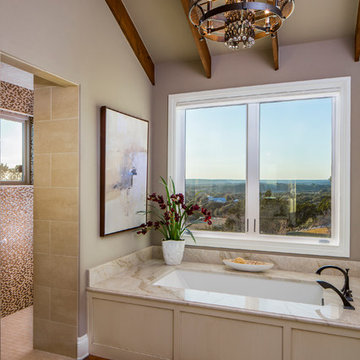
Tre Dunham with Fine Focus Photography
Пример оригинального дизайна: большая главная ванная комната в современном стиле с полновстраиваемой ванной, коричневой плиткой, коричневыми стенами, полом из керамогранита, столешницей из кварцита и бежевым полом
Пример оригинального дизайна: большая главная ванная комната в современном стиле с полновстраиваемой ванной, коричневой плиткой, коричневыми стенами, полом из керамогранита, столешницей из кварцита и бежевым полом
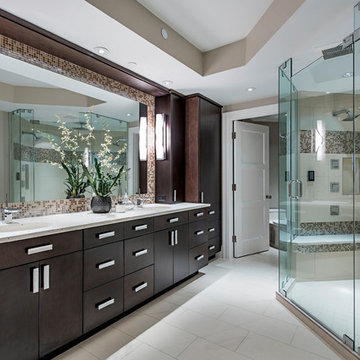
Пример оригинального дизайна: главная ванная комната в морском стиле с плоскими фасадами, коричневыми фасадами, душем в нише, бежевой плиткой, коричневой плиткой, плиткой мозаикой, бежевыми стенами, врезной раковиной, бежевым полом, душем с распашными дверями, бежевой столешницей и столешницей из кварцита
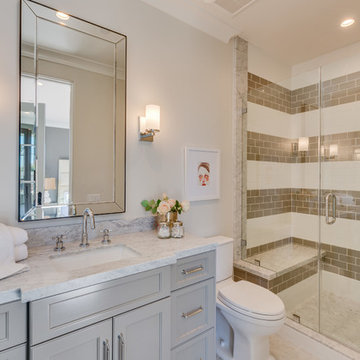
На фото: ванная комната в стиле неоклассика (современная классика) с фасадами с утопленной филенкой, серыми фасадами, угловым душем, раздельным унитазом, коричневой плиткой, белой плиткой, плиткой кабанчик, белыми стенами, душевой кабиной, врезной раковиной, бежевым полом, душем с распашными дверями и серой столешницей с
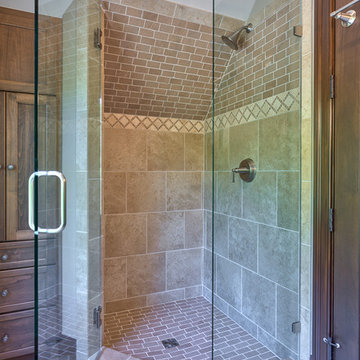
Kevin Meechan Photography
Свежая идея для дизайна: ванная комната среднего размера в стиле рустика с фасадами с утопленной филенкой, коричневыми фасадами, столешницей из плитки, угловым душем, коричневой плиткой, керамической плиткой, полом из керамической плитки, душевой кабиной, бежевым полом, душем с распашными дверями и встроенной тумбой - отличное фото интерьера
Свежая идея для дизайна: ванная комната среднего размера в стиле рустика с фасадами с утопленной филенкой, коричневыми фасадами, столешницей из плитки, угловым душем, коричневой плиткой, керамической плиткой, полом из керамической плитки, душевой кабиной, бежевым полом, душем с распашными дверями и встроенной тумбой - отличное фото интерьера
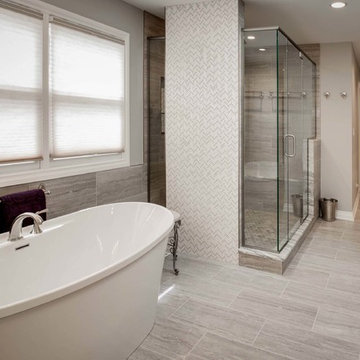
На фото: большая главная ванная комната в стиле неоклассика (современная классика) с фасадами с выступающей филенкой, белыми фасадами, отдельно стоящей ванной, угловым душем, коричневой плиткой, бежевой плиткой, бежевыми стенами, полом из керамогранита, врезной раковиной, столешницей из гранита, бежевым полом, душем с распашными дверями, бежевой столешницей и керамогранитной плиткой с
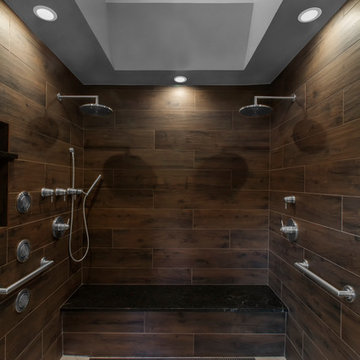
Strategically placed LED can lights highlight the wood-look wall tiles and provide ample lighting of the space. A 4x4 luxe remote open skylight was installed just above the shower to let in plenty of natural light and incorporate the outdoors (another one of our client’s favorite features!) This high-tech skylight is operated by a digital wall panel, allowing it to open and close at the push of a button. The timer can also be set for it to open or close, in the case that the clients are leaving for the day and want to let out the steam from the shower without the unit remaining open the rest of the day.
Final photos by www.impressia.net
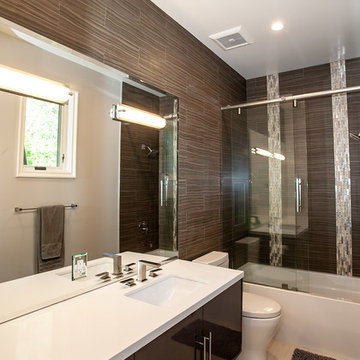
Alon Toker
Пример оригинального дизайна: детская ванная комната среднего размера в средиземноморском стиле с плоскими фасадами, коричневыми фасадами, отдельно стоящей ванной, душем над ванной, раздельным унитазом, коричневой плиткой, керамической плиткой, коричневыми стенами, полом из керамической плитки, врезной раковиной, столешницей из искусственного камня, бежевым полом, душем с раздвижными дверями и белой столешницей
Пример оригинального дизайна: детская ванная комната среднего размера в средиземноморском стиле с плоскими фасадами, коричневыми фасадами, отдельно стоящей ванной, душем над ванной, раздельным унитазом, коричневой плиткой, керамической плиткой, коричневыми стенами, полом из керамической плитки, врезной раковиной, столешницей из искусственного камня, бежевым полом, душем с раздвижными дверями и белой столешницей
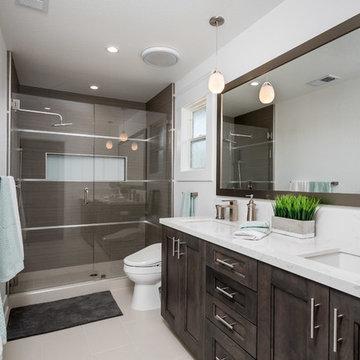
photo by Ian Coleman
Свежая идея для дизайна: главная ванная комната среднего размера в стиле модернизм с фасадами в стиле шейкер, коричневыми фасадами, душем в нише, биде, коричневой плиткой, керамической плиткой, белыми стенами, полом из керамической плитки, врезной раковиной, столешницей из искусственного кварца, бежевым полом и душем с распашными дверями - отличное фото интерьера
Свежая идея для дизайна: главная ванная комната среднего размера в стиле модернизм с фасадами в стиле шейкер, коричневыми фасадами, душем в нише, биде, коричневой плиткой, керамической плиткой, белыми стенами, полом из керамической плитки, врезной раковиной, столешницей из искусственного кварца, бежевым полом и душем с распашными дверями - отличное фото интерьера
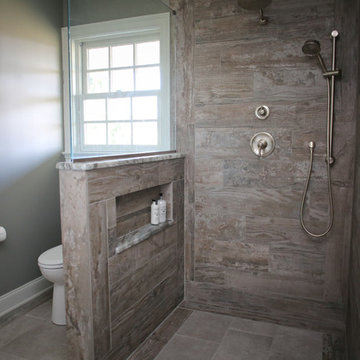
Photo by: Kelly Hess
На фото: главная ванная комната среднего размера в стиле кантри с коричневыми фасадами, душем без бортиков, раздельным унитазом, коричневой плиткой, керамогранитной плиткой, серыми стенами, полом из керамогранита, врезной раковиной, столешницей из гранита, бежевым полом, открытым душем и плоскими фасадами с
На фото: главная ванная комната среднего размера в стиле кантри с коричневыми фасадами, душем без бортиков, раздельным унитазом, коричневой плиткой, керамогранитной плиткой, серыми стенами, полом из керамогранита, врезной раковиной, столешницей из гранита, бежевым полом, открытым душем и плоскими фасадами с
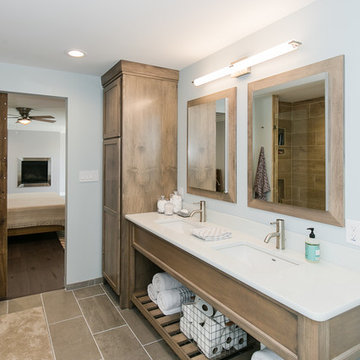
Идея дизайна: маленькая главная ванная комната в стиле кантри с фасадами в стиле шейкер, фасадами цвета дерева среднего тона, отдельно стоящей ванной, открытым душем, унитазом-моноблоком, коричневой плиткой, керамической плиткой, серыми стенами, полом из керамической плитки, врезной раковиной, столешницей из искусственного кварца и бежевым полом для на участке и в саду
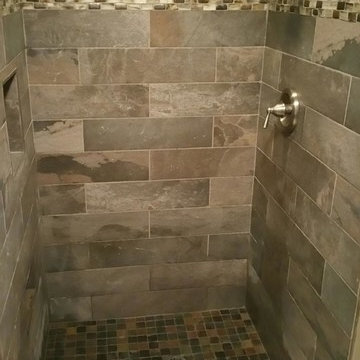
Источник вдохновения для домашнего уюта: ванная комната среднего размера в современном стиле с открытым душем, бежевой плиткой, коричневой плиткой, серой плиткой, разноцветной плиткой, каменной плиткой, душевой кабиной, бежевым полом и открытым душем
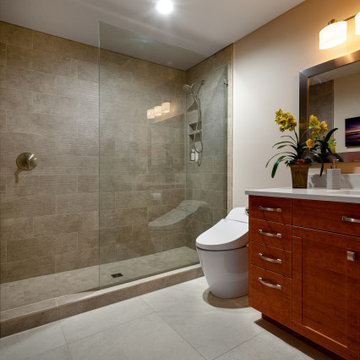
This downstairs guest bathroom has an interesting textured tile along the walls. Its vanity cabinet & countertop ties in with the rest of the bathrooms.
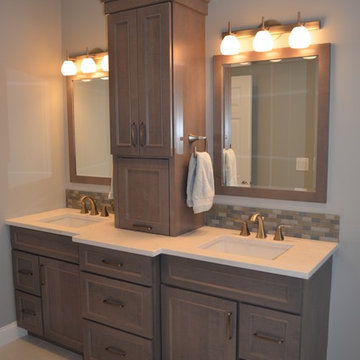
This New Construction Master Bathroom was designed by Myste from our Windham showroom. This Master bathroom features Cabico cabinetry double vanity linen tower, toilet topper and matching mirror frame with recessed panel door style with gray stain finish. It also features Cambria Quartz countertop with Waverton color and standard square edge. Other features include Kohler Brushed nickel plumbing fixtures, Kohler square sinks, Carrara tile, linear shower drain, and blue hue spa tiles.
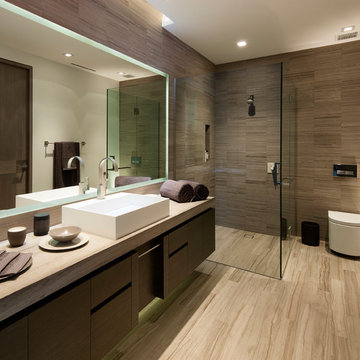
Источник вдохновения для домашнего уюта: ванная комната в современном стиле с настольной раковиной, плоскими фасадами, темными деревянными фасадами, душем без бортиков, инсталляцией, коричневой плиткой и бежевым полом
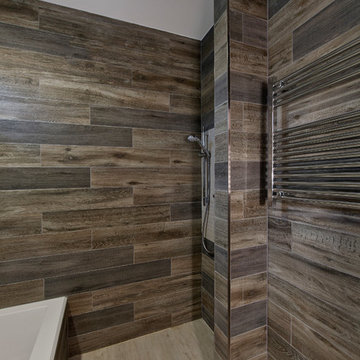
Ken Wyner Photography
Пример оригинального дизайна: маленькая главная ванная комната в восточном стиле с накладной ванной, открытым душем, коричневой плиткой, керамогранитной плиткой, коричневыми стенами, полом из керамогранита, бежевым полом и открытым душем для на участке и в саду
Пример оригинального дизайна: маленькая главная ванная комната в восточном стиле с накладной ванной, открытым душем, коричневой плиткой, керамогранитной плиткой, коричневыми стенами, полом из керамогранита, бежевым полом и открытым душем для на участке и в саду
Ванная комната с коричневой плиткой и бежевым полом – фото дизайна интерьера
3