Ванная комната с консольной раковиной и шторкой для ванной – фото дизайна интерьера
Сортировать:
Бюджет
Сортировать:Популярное за сегодня
21 - 40 из 578 фото
1 из 3

Crisp tones of maple and birch. The enhanced bevels accentuate the long length of the planks.
Свежая идея для дизайна: совмещенный санузел среднего размера в стиле модернизм с фасадами с декоративным кантом, серыми фасадами, ванной на ножках, душем над ванной, белой плиткой, керамической плиткой, серыми стенами, полом из винила, душевой кабиной, консольной раковиной, мраморной столешницей, желтым полом, шторкой для ванной, белой столешницей, тумбой под две раковины, встроенной тумбой, сводчатым потолком и обоями на стенах - отличное фото интерьера
Свежая идея для дизайна: совмещенный санузел среднего размера в стиле модернизм с фасадами с декоративным кантом, серыми фасадами, ванной на ножках, душем над ванной, белой плиткой, керамической плиткой, серыми стенами, полом из винила, душевой кабиной, консольной раковиной, мраморной столешницей, желтым полом, шторкой для ванной, белой столешницей, тумбой под две раковины, встроенной тумбой, сводчатым потолком и обоями на стенах - отличное фото интерьера
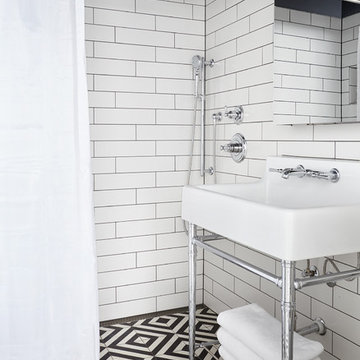
pool house wet room, photo by Gieves Anderson
Стильный дизайн: маленькая ванная комната в стиле неоклассика (современная классика) с открытым душем, черно-белой плиткой, белой плиткой, плиткой кабанчик, душевой кабиной, консольной раковиной, разноцветным полом и шторкой для ванной для на участке и в саду - последний тренд
Стильный дизайн: маленькая ванная комната в стиле неоклассика (современная классика) с открытым душем, черно-белой плиткой, белой плиткой, плиткой кабанчик, душевой кабиной, консольной раковиной, разноцветным полом и шторкой для ванной для на участке и в саду - последний тренд
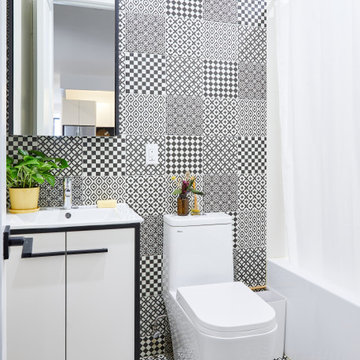
Стильный дизайн: ванная комната в современном стиле с плоскими фасадами, белыми фасадами, ванной в нише, душем над ванной, унитазом-моноблоком, черно-белой плиткой, консольной раковиной, шторкой для ванной, тумбой под одну раковину и напольной тумбой - последний тренд
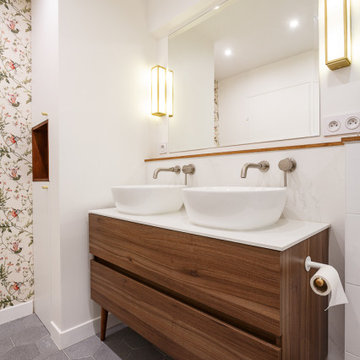
Le projet Gaîté est une rénovation totale d’un appartement de 85m2. L’appartement avait baigné dans son jus plusieurs années, il était donc nécessaire de procéder à une remise au goût du jour. Nous avons conservé les emplacements tels quels. Seul un petit ajustement a été fait au niveau de l’entrée pour créer une buanderie.
Le vert, couleur tendance 2020, domine l’esthétique de l’appartement. On le retrouve sur les façades de la cuisine signées Bocklip, sur les murs en peinture, ou par touche sur le papier peint et les éléments de décoration.
Les espaces s’ouvrent à travers des portes coulissantes ou la verrière permettant à la lumière de circuler plus librement.

A small guest bath in this Lakewood mid century was updated to be much more user friendly but remain true to the aesthetic of the home. A custom wall-hung walnut vanity with linear asymmetrical holly inlays sits beneath a custom blue concrete sinktop. The entire vanity wall and shower is tiled in a unique textured Porcelanosa tile in white.
Tim Gormley, TG Image

Kasia Fiszer
Свежая идея для дизайна: маленькая детская ванная комната в стиле фьюжн с фасадами островного типа, бежевыми фасадами, отдельно стоящей ванной, душем над ванной, унитазом-моноблоком, синей плиткой, цементной плиткой, синими стенами, полом из цементной плитки, консольной раковиной, мраморной столешницей, белым полом и шторкой для ванной для на участке и в саду - отличное фото интерьера
Свежая идея для дизайна: маленькая детская ванная комната в стиле фьюжн с фасадами островного типа, бежевыми фасадами, отдельно стоящей ванной, душем над ванной, унитазом-моноблоком, синей плиткой, цементной плиткой, синими стенами, полом из цементной плитки, консольной раковиной, мраморной столешницей, белым полом и шторкой для ванной для на участке и в саду - отличное фото интерьера
Bel Air Photography
This bathroom's shell was outfit by the brilliant Kelly Wearstler. She installed that penny tile and black subway, the mirror and the vanities. We added the floor treatment decor (toilet, furnishings, towel bars, art) working with the great bones her work provided.

Download our free ebook, Creating the Ideal Kitchen. DOWNLOAD NOW
This client came to us in a bit of a panic when she realized that she really wanted her bathroom to be updated by March 1st due to having 2 daughters getting married in the spring and one graduating. We were only about 5 months out from that date, but decided we were up for the challenge.
The beautiful historical home was built in 1896 by an ornithologist (bird expert), so we took our cues from that as a starting point. The flooring is a vintage basket weave of marble and limestone, the shower walls of the tub shower conversion are clad in subway tile with a vintage feel. The lighting, mirror and plumbing fixtures all have a vintage vibe that feels both fitting and up to date. To give a little of an eclectic feel, we chose a custom green paint color for the linen cabinet, mushroom paint for the ship lap paneling that clads the walls and selected a vintage mirror that ties in the color from the existing door trim. We utilized some antique trim from the home for the wainscot cap for more vintage flavor.
The drama in the bathroom comes from the wallpaper and custom shower curtain, both in William Morris’s iconic “Strawberry Thief” print that tells the story of thrushes stealing fruit, so fitting for the home’s history. There is a lot of this pattern in a very small space, so we were careful to make sure the pattern on the wallpaper and shower curtain aligned.
A sweet little bird tie back for the shower curtain completes the story...
Designed by: Susan Klimala, CKD, CBD
Photography by: Michael Kaskel
For more information on kitchen and bath design ideas go to: www.kitchenstudio-ge.com
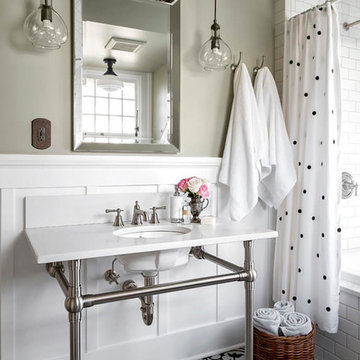
Guest Bathroom
Photography by Tony Colangelo
Glenn Turner Contracting Ltd.
Свежая идея для дизайна: ванная комната среднего размера в классическом стиле с накладной ванной, белой плиткой, плиткой кабанчик, бежевыми стенами, разноцветным полом, шторкой для ванной, душем над ванной и консольной раковиной - отличное фото интерьера
Свежая идея для дизайна: ванная комната среднего размера в классическом стиле с накладной ванной, белой плиткой, плиткой кабанчик, бежевыми стенами, разноцветным полом, шторкой для ванной, душем над ванной и консольной раковиной - отличное фото интерьера
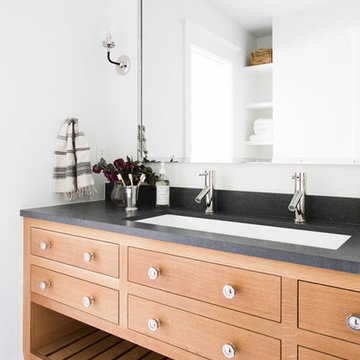
Идея дизайна: ванная комната среднего размера в морском стиле с накладной ванной, душем над ванной, белыми стенами, консольной раковиной, белым полом и шторкой для ванной
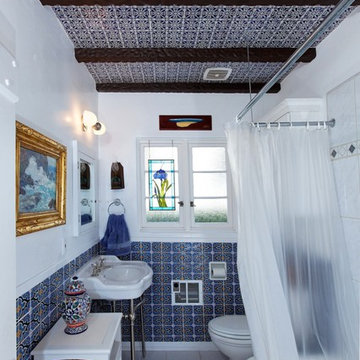
Источник вдохновения для домашнего уюта: ванная комната в средиземноморском стиле с консольной раковиной, синей плиткой и шторкой для ванной

Photographer: Marit Williams Photography
Свежая идея для дизайна: маленькая ванная комната в классическом стиле с ванной в нише, душем в нише, биде, белой плиткой, плиткой кабанчик, синими стенами, полом из керамогранита, консольной раковиной, белым полом, шторкой для ванной, белой столешницей, тумбой под одну раковину, напольной тумбой и панелями на стенах для на участке и в саду - отличное фото интерьера
Свежая идея для дизайна: маленькая ванная комната в классическом стиле с ванной в нише, душем в нише, биде, белой плиткой, плиткой кабанчик, синими стенами, полом из керамогранита, консольной раковиной, белым полом, шторкой для ванной, белой столешницей, тумбой под одну раковину, напольной тумбой и панелями на стенах для на участке и в саду - отличное фото интерьера
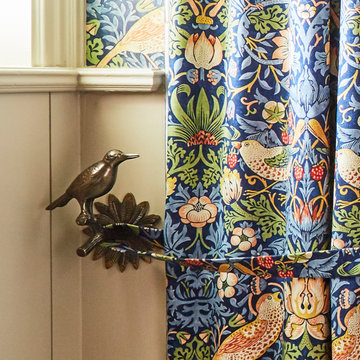
Download our free ebook, Creating the Ideal Kitchen. DOWNLOAD NOW
This client came to us in a bit of a panic when she realized that she really wanted her bathroom to be updated by March 1st due to having 2 daughters getting married in the spring and one graduating. We were only about 5 months out from that date, but decided we were up for the challenge.
The beautiful historical home was built in 1896 by an ornithologist (bird expert), so we took our cues from that as a starting point. The flooring is a vintage basket weave of marble and limestone, the shower walls of the tub shower conversion are clad in subway tile with a vintage feel. The lighting, mirror and plumbing fixtures all have a vintage vibe that feels both fitting and up to date. To give a little of an eclectic feel, we chose a custom green paint color for the linen cabinet, mushroom paint for the ship lap paneling that clads the walls and selected a vintage mirror that ties in the color from the existing door trim. We utilized some antique trim from the home for the wainscot cap for more vintage flavor.
The drama in the bathroom comes from the wallpaper and custom shower curtain, both in William Morris’s iconic “Strawberry Thief” print that tells the story of thrushes stealing fruit, so fitting for the home’s history. There is a lot of this pattern in a very small space, so we were careful to make sure the pattern on the wallpaper and shower curtain aligned.
A sweet little bird tie back for the shower curtain completes the story...
Designed by: Susan Klimala, CKD, CBD
Photography by: Michael Kaskel
For more information on kitchen and bath design ideas go to: www.kitchenstudio-ge.com
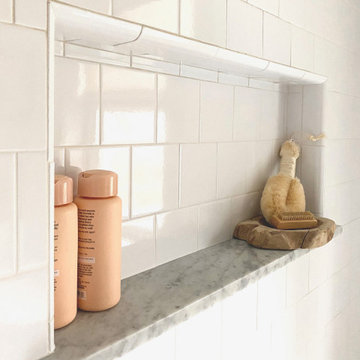
Updated 1920s bathroom that pays homage to the original bathroom. 4" subway tiles on all the walls, custom marble console sink, window casing and baseboards.
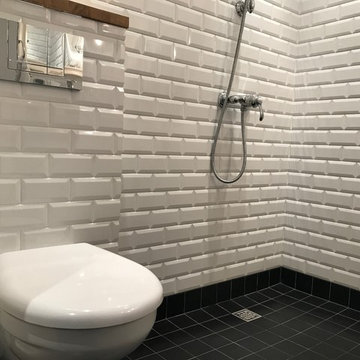
Стильный дизайн: маленькая главная ванная комната в скандинавском стиле с плоскими фасадами, белыми фасадами, открытым душем, инсталляцией, белой плиткой, керамогранитной плиткой, белыми стенами, полом из керамогранита, консольной раковиной, черным полом и шторкой для ванной для на участке и в саду - последний тренд
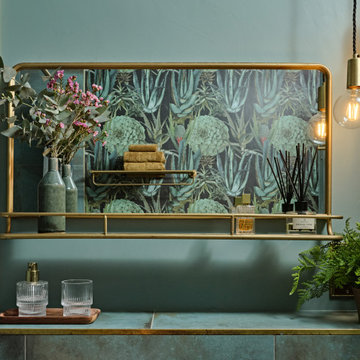
Wall mirror with shelf in brushed gold and pendant lights from Industville.
Свежая идея для дизайна: маленькая детская ванная комната в стиле фьюжн с открытыми фасадами, искусственно-состаренными фасадами, накладной ванной, душем над ванной, зеленой плиткой, керамогранитной плиткой, полом из керамогранита, консольной раковиной, столешницей из дерева, черным полом, шторкой для ванной, тумбой под одну раковину и напольной тумбой для на участке и в саду - отличное фото интерьера
Свежая идея для дизайна: маленькая детская ванная комната в стиле фьюжн с открытыми фасадами, искусственно-состаренными фасадами, накладной ванной, душем над ванной, зеленой плиткой, керамогранитной плиткой, полом из керамогранита, консольной раковиной, столешницей из дерева, черным полом, шторкой для ванной, тумбой под одну раковину и напольной тумбой для на участке и в саду - отличное фото интерьера
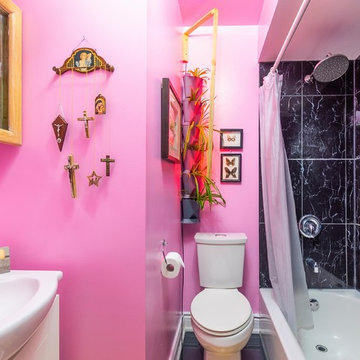
Our client wanted to have some fun in the bathroom so we went bold with "80's Pink" wall and black tile work. To soften the look, natural wood, plants and framed butterflies were incorporated into the decor.
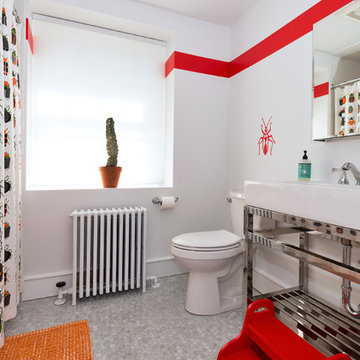
Linda McManus
Идея дизайна: детская ванная комната в современном стиле с ванной в нише, душем над ванной, раздельным унитазом, красными стенами, консольной раковиной и шторкой для ванной
Идея дизайна: детская ванная комната в современном стиле с ванной в нише, душем над ванной, раздельным унитазом, красными стенами, консольной раковиной и шторкой для ванной
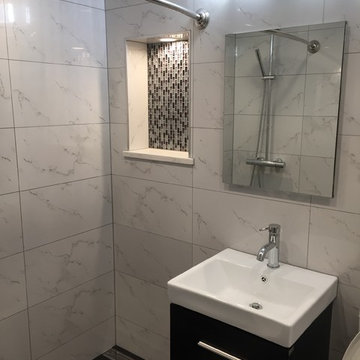
Свежая идея для дизайна: главная ванная комната среднего размера в стиле модернизм с фасадами в стиле шейкер, черными фасадами, двойным душем, унитазом-моноблоком, белой плиткой, каменной плиткой, белыми стенами, консольной раковиной, столешницей из плитки, шторкой для ванной, белой столешницей, тумбой под одну раковину, подвесной тумбой, черным полом, фартуком и сводчатым потолком - отличное фото интерьера
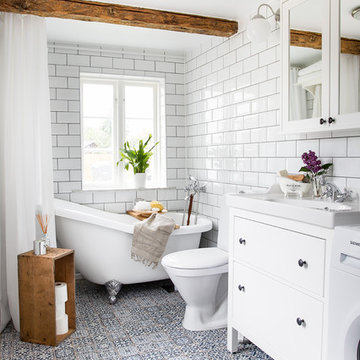
Foto: Josefin Widell Hultgren Styling: Anna Inreder& Bettina Carlsson
Стильный дизайн: ванная комната среднего размера в стиле кантри с белыми фасадами, ванной на ножках, душем над ванной, унитазом-моноблоком, белой плиткой, белыми стенами, полом из цементной плитки, плиткой кабанчик, душевой кабиной, консольной раковиной, синим полом, шторкой для ванной и плоскими фасадами - последний тренд
Стильный дизайн: ванная комната среднего размера в стиле кантри с белыми фасадами, ванной на ножках, душем над ванной, унитазом-моноблоком, белой плиткой, белыми стенами, полом из цементной плитки, плиткой кабанчик, душевой кабиной, консольной раковиной, синим полом, шторкой для ванной и плоскими фасадами - последний тренд
Ванная комната с консольной раковиной и шторкой для ванной – фото дизайна интерьера
2