Ванная комната с консольной раковиной и напольной тумбой – фото дизайна интерьера
Сортировать:
Бюджет
Сортировать:Популярное за сегодня
161 - 180 из 978 фото
1 из 3
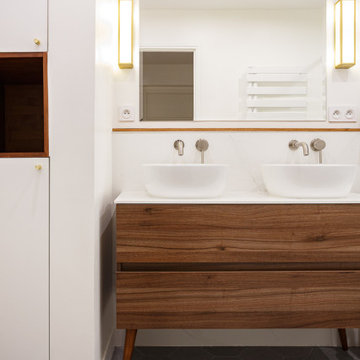
Le projet Gaîté est une rénovation totale d’un appartement de 85m2. L’appartement avait baigné dans son jus plusieurs années, il était donc nécessaire de procéder à une remise au goût du jour. Nous avons conservé les emplacements tels quels. Seul un petit ajustement a été fait au niveau de l’entrée pour créer une buanderie.
Le vert, couleur tendance 2020, domine l’esthétique de l’appartement. On le retrouve sur les façades de la cuisine signées Bocklip, sur les murs en peinture, ou par touche sur le papier peint et les éléments de décoration.
Les espaces s’ouvrent à travers des portes coulissantes ou la verrière permettant à la lumière de circuler plus librement.
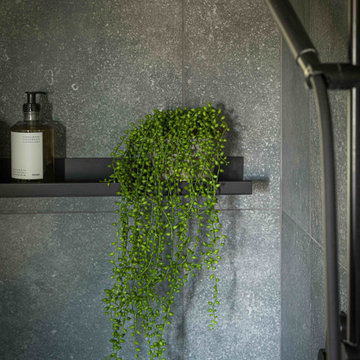
Идея дизайна: маленькая ванная комната в современном стиле с плоскими фасадами, белыми фасадами, двойным душем, унитазом-моноблоком, разноцветной плиткой, цементной плиткой, серыми стенами, душевой кабиной, консольной раковиной, серым полом, тумбой под одну раковину и напольной тумбой для на участке и в саду
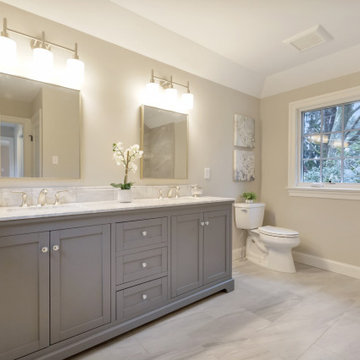
With family life and entertaining in mind, we built this 4,000 sq. ft., 4 bedroom, 3 full baths and 2 half baths house from the ground up! To fit in with the rest of the neighborhood, we constructed an English Tudor style home, but updated it with a modern, open floor plan on the first floor, bright bedrooms, and large windows throughout the home. What sets this home apart are the high-end architectural details that match the home’s Tudor exterior, such as the historically accurate windows encased in black frames. The stunning craftsman-style staircase is a post and rail system, with painted railings. The first floor was designed with entertaining in mind, as the kitchen, living, dining, and family rooms flow seamlessly. The home office is set apart to ensure a quiet space and has its own adjacent powder room. Another half bath and is located off the mudroom. Upstairs, the principle bedroom has a luxurious en-suite bathroom, with Carrera marble floors, furniture quality double vanity, and a large walk in shower. There are three other bedrooms, with a Jack-and-Jill bathroom and an additional hall bathroom.
Rudloff Custom Builders has won Best of Houzz for Customer Service in 2014, 2015 2016, 2017, 2019, and 2020. We also were voted Best of Design in 2016, 2017, 2018, 2019 and 2020, which only 2% of professionals receive. Rudloff Custom Builders has been featured on Houzz in their Kitchen of the Week, What to Know About Using Reclaimed Wood in the Kitchen as well as included in their Bathroom WorkBook article. We are a full service, certified remodeling company that covers all of the Philadelphia suburban area. This business, like most others, developed from a friendship of young entrepreneurs who wanted to make a difference in their clients’ lives, one household at a time. This relationship between partners is much more than a friendship. Edward and Stephen Rudloff are brothers who have renovated and built custom homes together paying close attention to detail. They are carpenters by trade and understand concept and execution. Rudloff Custom Builders will provide services for you with the highest level of professionalism, quality, detail, punctuality and craftsmanship, every step of the way along our journey together.
Specializing in residential construction allows us to connect with our clients early in the design phase to ensure that every detail is captured as you imagined. One stop shopping is essentially what you will receive with Rudloff Custom Builders from design of your project to the construction of your dreams, executed by on-site project managers and skilled craftsmen. Our concept: envision our client’s ideas and make them a reality. Our mission: CREATING LIFETIME RELATIONSHIPS BUILT ON TRUST AND INTEGRITY.
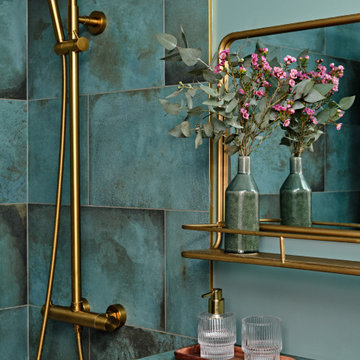
Beautiful copper and verdigris basin from William and Holland
Свежая идея для дизайна: маленькая детская ванная комната в стиле фьюжн с открытыми фасадами, искусственно-состаренными фасадами, накладной ванной, душем над ванной, зеленой плиткой, керамогранитной плиткой, полом из керамогранита, консольной раковиной, столешницей из дерева, черным полом, шторкой для ванной, тумбой под одну раковину и напольной тумбой для на участке и в саду - отличное фото интерьера
Свежая идея для дизайна: маленькая детская ванная комната в стиле фьюжн с открытыми фасадами, искусственно-состаренными фасадами, накладной ванной, душем над ванной, зеленой плиткой, керамогранитной плиткой, полом из керамогранита, консольной раковиной, столешницей из дерева, черным полом, шторкой для ванной, тумбой под одну раковину и напольной тумбой для на участке и в саду - отличное фото интерьера
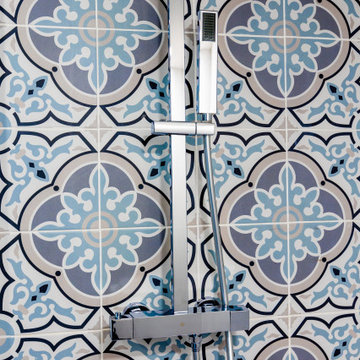
Пример оригинального дизайна: ванная комната среднего размера в современном стиле с душем без бортиков, белыми стенами, полом из цементной плитки, душевой кабиной, фасадами с декоративным кантом, фасадами цвета дерева среднего тона, раздельным унитазом, белой плиткой, консольной раковиной, синим полом, открытым душем, белой столешницей, тумбой под две раковины и напольной тумбой
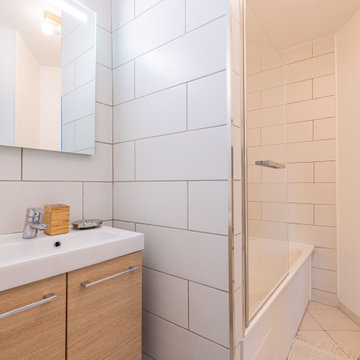
La baignoire a été conservée dans cette salle de bain rénovée. Un meuble vasque a été ajouté avec des façades en bois.
Источник вдохновения для домашнего уюта: маленькая главная ванная комната в скандинавском стиле с белой плиткой, белыми стенами, белой столешницей, коричневыми фасадами, бежевым полом, тумбой под одну раковину, напольной тумбой, фасадами с декоративным кантом, полновстраиваемой ванной, душем над ванной, раздельным унитазом, керамической плиткой, полом из цементной плитки, консольной раковиной и душем с распашными дверями для на участке и в саду
Источник вдохновения для домашнего уюта: маленькая главная ванная комната в скандинавском стиле с белой плиткой, белыми стенами, белой столешницей, коричневыми фасадами, бежевым полом, тумбой под одну раковину, напольной тумбой, фасадами с декоративным кантом, полновстраиваемой ванной, душем над ванной, раздельным унитазом, керамической плиткой, полом из цементной плитки, консольной раковиной и душем с распашными дверями для на участке и в саду
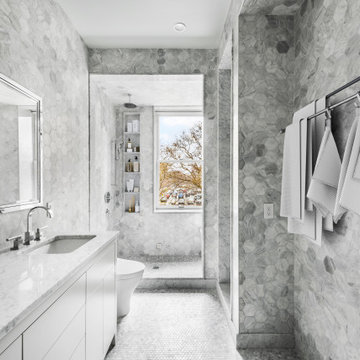
Master bathroom renovation by Bolster
Источник вдохновения для домашнего уюта: большая главная ванная комната в стиле неоклассика (современная классика) с плоскими фасадами, белыми фасадами, душем в нише, унитазом-моноблоком, серой плиткой, керамической плиткой, серыми стенами, полом из мозаичной плитки, консольной раковиной, столешницей из гранита, серым полом, открытым душем, серой столешницей, сиденьем для душа, тумбой под две раковины и напольной тумбой
Источник вдохновения для домашнего уюта: большая главная ванная комната в стиле неоклассика (современная классика) с плоскими фасадами, белыми фасадами, душем в нише, унитазом-моноблоком, серой плиткой, керамической плиткой, серыми стенами, полом из мозаичной плитки, консольной раковиной, столешницей из гранита, серым полом, открытым душем, серой столешницей, сиденьем для душа, тумбой под две раковины и напольной тумбой
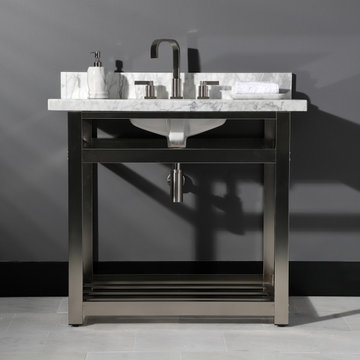
На фото: ванная комната в стиле модернизм с консольной раковиной, мраморной столешницей, тумбой под одну раковину и напольной тумбой с
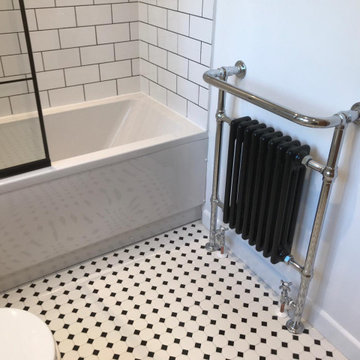
Идея дизайна: маленькая детская ванная комната в стиле лофт с плоскими фасадами, белыми фасадами, угловой ванной, угловым душем, унитазом-моноблоком, белой плиткой, керамической плиткой, белыми стенами, полом из мозаичной плитки, консольной раковиной, разноцветным полом, тумбой под одну раковину и напольной тумбой для на участке и в саду
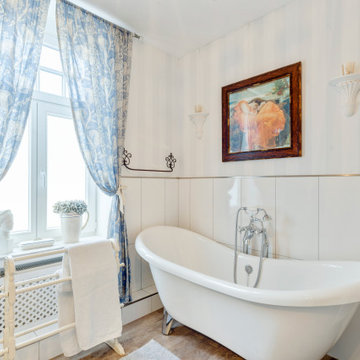
Doppelwanne, Acrylwanne, freistehende Badewanne, Vintage Armatur, Tapete
Источник вдохновения для домашнего уюта: маленькая ванная комната в стиле кантри с белыми фасадами, отдельно стоящей ванной, унитазом-моноблоком, белой плиткой, керамической плиткой, синими стенами, полом из винила, консольной раковиной, столешницей из дерева, коричневым полом, душем с раздвижными дверями, белой столешницей, тумбой под две раковины, напольной тумбой и обоями на стенах для на участке и в саду
Источник вдохновения для домашнего уюта: маленькая ванная комната в стиле кантри с белыми фасадами, отдельно стоящей ванной, унитазом-моноблоком, белой плиткой, керамической плиткой, синими стенами, полом из винила, консольной раковиной, столешницей из дерева, коричневым полом, душем с раздвижными дверями, белой столешницей, тумбой под две раковины, напольной тумбой и обоями на стенах для на участке и в саду
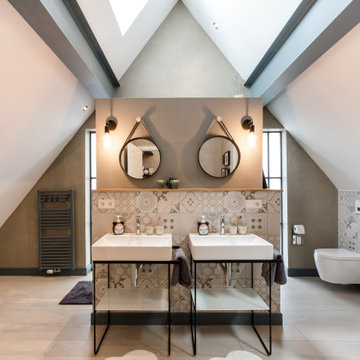
Пример оригинального дизайна: ванная комната в современном стиле с серыми фасадами, инсталляцией, серой плиткой, коричневыми стенами, консольной раковиной, бежевым полом, тумбой под две раковины, напольной тумбой и сводчатым потолком
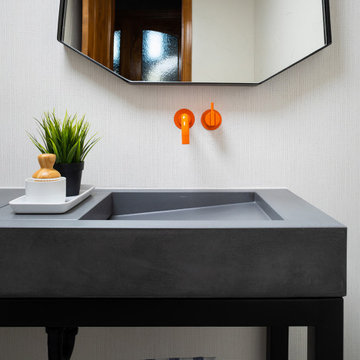
На фото: ванная комната среднего размера в современном стиле с черными фасадами, унитазом-моноблоком, белыми стенами, полом из керамической плитки, консольной раковиной, столешницей из бетона, серым полом, серой столешницей, тумбой под одну раковину, напольной тумбой и обоями на стенах с
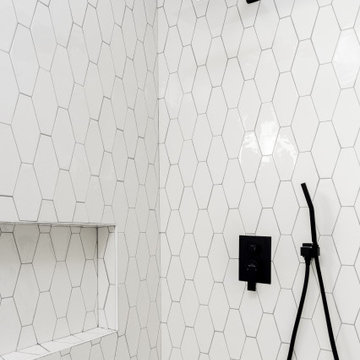
Modern Bathroom Design with Black Finishes
Идея дизайна: ванная комната среднего размера в стиле модернизм с фасадами с филенкой типа жалюзи, белыми фасадами, накладной ванной, душем в нише, унитазом-моноблоком, черно-белой плиткой, керамогранитной плиткой, белыми стенами, светлым паркетным полом, душевой кабиной, консольной раковиной, серым полом, душем с раздвижными дверями, белой столешницей, сиденьем для душа, тумбой под две раковины, напольной тумбой и кессонным потолком
Идея дизайна: ванная комната среднего размера в стиле модернизм с фасадами с филенкой типа жалюзи, белыми фасадами, накладной ванной, душем в нише, унитазом-моноблоком, черно-белой плиткой, керамогранитной плиткой, белыми стенами, светлым паркетным полом, душевой кабиной, консольной раковиной, серым полом, душем с раздвижными дверями, белой столешницей, сиденьем для душа, тумбой под две раковины, напольной тумбой и кессонным потолком
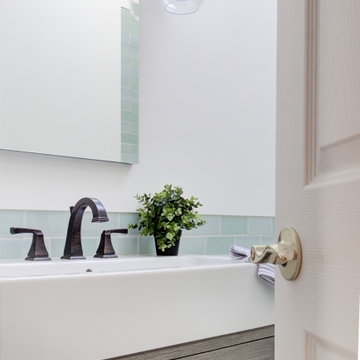
Complete bathroom remodel - The bathroom was completely gutted to studs. A curb-less stall shower was added with a glass panel instead of a shower door. This creates a barrier free space maintaining the light and airy feel of the complete interior remodel. The fireclay tile is recessed into the wall allowing for a clean finish without the need for bull nose tile. The light finishes are grounded with a wood vanity and then all tied together with oil rubbed bronze faucets.
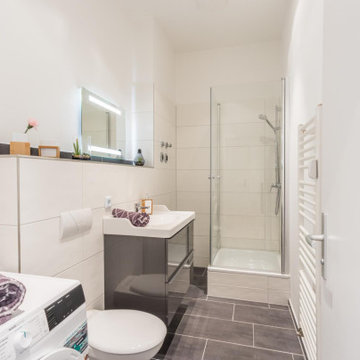
Im Februar 2021 durfte ich für einen Vermieter eine neu renovierte und ganz frisch eingerichtete Einzimmer-Wohnung in Chemnitz, unweit des örtlichen Klinikum, fotografieren. Als Immobilienfotograf war es mir wichtig, den Sonnenstand sowie die Lichtverhältnisse in der Wohnung zu beachten. Die entstandenen Immobilienfotografien werden bald im Internet und in Werbedrucken, wie Broschüren oder Flyern erscheinen, um Mietinteressenten auf diese sehr schöne Wohnung aufmerksam zu machen.
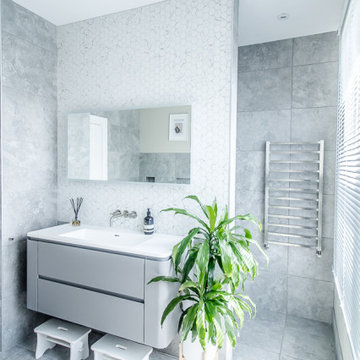
Family bathroom with free standing bath and wet shower.
Стильный дизайн: большая детская ванная комната в современном стиле с плоскими фасадами, серыми фасадами, душевой комнатой, унитазом-моноблоком, серой плиткой, керамогранитной плиткой, серыми стенами, мраморным полом, консольной раковиной, серым полом, открытым душем, белой столешницей, тумбой под одну раковину и напольной тумбой - последний тренд
Стильный дизайн: большая детская ванная комната в современном стиле с плоскими фасадами, серыми фасадами, душевой комнатой, унитазом-моноблоком, серой плиткой, керамогранитной плиткой, серыми стенами, мраморным полом, консольной раковиной, серым полом, открытым душем, белой столешницей, тумбой под одну раковину и напольной тумбой - последний тренд
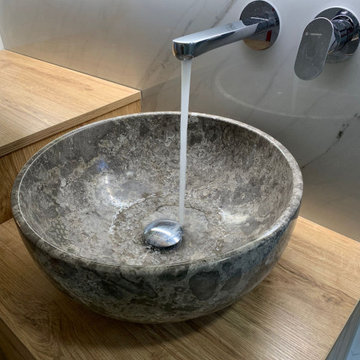
Countertop sink in stone with chrome wall tap
Стильный дизайн: серо-белая ванная комната, совмещенная с туалетом со стиральной машиной в стиле модернизм с плоскими фасадами, светлыми деревянными фасадами, угловым душем, белой плиткой, мраморной плиткой, белыми стенами, мраморным полом, консольной раковиной, столешницей из дерева, белым полом, коричневой столешницей, тумбой под одну раковину и напольной тумбой - последний тренд
Стильный дизайн: серо-белая ванная комната, совмещенная с туалетом со стиральной машиной в стиле модернизм с плоскими фасадами, светлыми деревянными фасадами, угловым душем, белой плиткой, мраморной плиткой, белыми стенами, мраморным полом, консольной раковиной, столешницей из дерева, белым полом, коричневой столешницей, тумбой под одну раковину и напольной тумбой - последний тренд

Este baño en suite en el que se ha jugado con los tonos azules del alicatado de WOW, madera y tonos grises. Esta reforma de baño tiene una bañera exenta y una ducha de obra, en la que se ha utilizado el mismo pavimento con acabado cementoso que la zona general del baño. Con este acabo cementoso en los espacios se ha conseguido crear un estilo atemporal que no pasará de moda. Se ha instalado grifería empotrada tanto en la ducha como en el lavabo, un baño muy elegante al que le sumamos calidez con el mobiliario de madera.
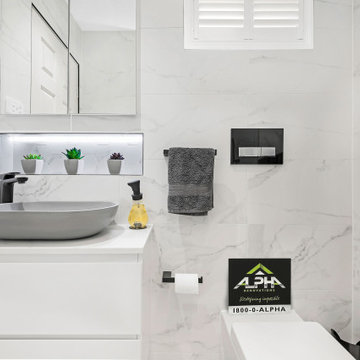
Свежая идея для дизайна: маленькая ванная комната в стиле модернизм с плоскими фасадами, белыми фасадами, угловым душем, унитазом-моноблоком, белой плиткой, керамогранитной плиткой, белыми стенами, полом из керамогранита, душевой кабиной, консольной раковиной, столешницей из искусственного кварца, белым полом, душем с раздвижными дверями, белой столешницей, нишей, тумбой под одну раковину и напольной тумбой для на участке и в саду - отличное фото интерьера
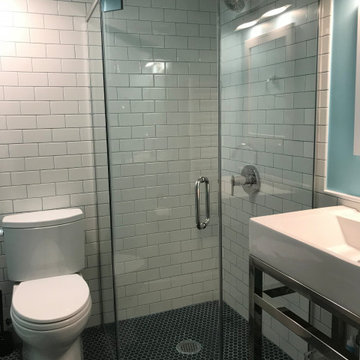
A bonus bathroom with a curbless shower. White subway tiles refelct light while keeping costs down . Turquoise paint brightens the space up.
Стильный дизайн: маленькая ванная комната в стиле модернизм с душем без бортиков, раздельным унитазом, белой плиткой, полом из керамической плитки, душевой кабиной, консольной раковиной, черным полом, душем с распашными дверями, тумбой под одну раковину, фасадами любого цвета, керамической плиткой, синими стенами и напольной тумбой для на участке и в саду - последний тренд
Стильный дизайн: маленькая ванная комната в стиле модернизм с душем без бортиков, раздельным унитазом, белой плиткой, полом из керамической плитки, душевой кабиной, консольной раковиной, черным полом, душем с распашными дверями, тумбой под одну раковину, фасадами любого цвета, керамической плиткой, синими стенами и напольной тумбой для на участке и в саду - последний тренд
Ванная комната с консольной раковиной и напольной тумбой – фото дизайна интерьера
9