Ванная комната с консольной раковиной и душем с распашными дверями – фото дизайна интерьера
Сортировать:
Бюджет
Сортировать:Популярное за сегодня
121 - 140 из 2 680 фото
1 из 3
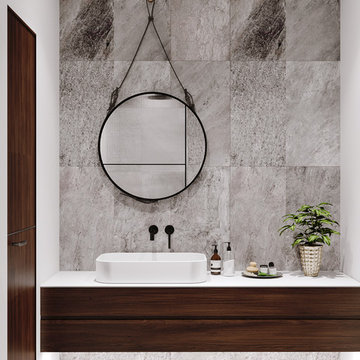
Modern studio apartment for the young girl.
Стильный дизайн: маленькая главная ванная комната в современном стиле с плоскими фасадами, фасадами цвета дерева среднего тона, душем в нише, инсталляцией, серой плиткой, керамической плиткой, серыми стенами, полом из керамической плитки, консольной раковиной, столешницей из бетона, серым полом, душем с распашными дверями и белой столешницей для на участке и в саду - последний тренд
Стильный дизайн: маленькая главная ванная комната в современном стиле с плоскими фасадами, фасадами цвета дерева среднего тона, душем в нише, инсталляцией, серой плиткой, керамической плиткой, серыми стенами, полом из керамической плитки, консольной раковиной, столешницей из бетона, серым полом, душем с распашными дверями и белой столешницей для на участке и в саду - последний тренд
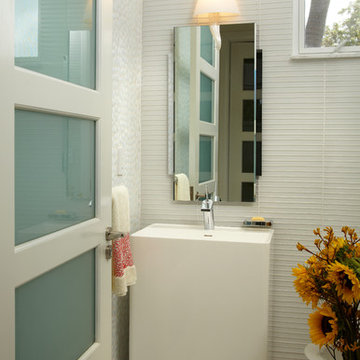
Modern - Contemporary Interior Designs By J Design Group in Miami, Florida.
Aventura Magazine selected one of our contemporary interior design projects and they said:
Shortly after Jennifer Corredor’s interior design clients bought a four-bedroom, three bath home last year, the couple suffered through a period of buyer’s remorse.
While they loved the Bay Harbor Islands location and the 4,000-square-foot, one-story home’s potential for beauty and ample entertaining space, they felt the living and dining areas were too restricted and looked very small. They feared they had bought the wrong house. “My clients thought the brown wall separating these spaces from the kitchen created a somber mood and darkness, and they were unhappy after they had bought the house,” says Corredor of the J. Design Group in Coral Gables. “So we decided to renovate and tear down the wall to make a galley kitchen.” Mathy Garcia Chesnick, a sales director with Cervera Real Estate, and husband Andrew Chesnick, an executive for the new Porsche Design Tower residential project in Sunny Isles, liked the idea of incorporating the kitchen area into the living and dining spaces. Since they have two young children, the couple felt those areas were too narrow for easy, open living. At first, Corredor was afraid a structural beam could get in the way and impede the restoration process. But after doing research, she learned that problem did not exist, and there was nothing to hinder the project from moving forward. So she collapsed the wall to create one large kitchen, living and dining space. Then she changed the flooring, using 36x36-inch light slabs of gold Bianco marble, replacing the wood that had been there before. This process also enlarged the look of the space, giving it lightness, brightness and zoom. “By eliminating the wall and adding the marble we amplified the new and expanded public area,” says Corredor, who is known for optimizing space in creative ways. “And I used sheer white window treatments which further opened things up creating an airy, balmy space. The transformation is astonishing! It looks like a different place.” Part of that transformation included stripping the “awful” brown kitchen cabinets and replacing them with clean-lined, white ones from Italy. She also added a functional island and mint chocolate granite countertops. At one end of the kitchen space, Corredor designed dark wood shelving where Mathy displays her collection of cookbooks. “Mathy cooks a great deal, and they entertain on a regular basis,” says Corredor. “The island we created is where she likes to serve the kids breakfast and have family members gather. And when they have a dinner party, everyone can mill in and out of the kitchen-galley, dining and living areas while able to see everything going on around them. It looks and functions so much better.” Corredor extended the Bianco marble flooring to other open areas of the house, nearly everywhere except for the bedrooms. She also changed the powder room, which is annexed to the kitchen. She applied white linear glass on the walls and added a new white square sink by Hastings. Clean and fresh, the room is reminiscent of a little jewel box. I n the living room, Corredor designed a showpiece wall unit of exotic cherry wood with an aqua center to bring back some warmth that modernizing naturally strips away. The designer also changed the room’s lighting, introducing a new system that eschews a switch. Instead, it works by remote and also dims to create various moods for different social engagements. “The lighting is wonderful and enhances everything else we have done in these open spaces,” says Corredor. T he dining room overlooks the pool and yard, with large, floorto- ceiling window brings the outdoors inside. A chandelier above the dining table is another expression of openness, like the lens of a person’s eyeglasses. “We wanted this unusual piece because its sort of translucence takes you outside without ever moving from the room,” explains Corredor. “The family members love seeing the yard and pool from the living and dining space. It’s also great for entertaining friends and business associates. They can get a real feel for the subtropical elegance of Miami.” N earby, the front door was originally brown so she repainted it a sleek lacquered white. This bright consistency helps maintain a constant eye flow from one section of the open areas to another. Everything is visible in the new extended space and creates a bright and inviting atmosphere. “It was important to modernize and update the house without totally changing the character,” says Corredor. “We organized everything well and it turned out beautifully, just as we envisioned it.” While nothing on the home’s exterior was changed, Corredor worked her magic in the master bedroom by adding panels with a wavelike motif to again bring elements of the outside in. The room is austere and clean lined, elegant, peaceful and not cluttered with unnecessary furnishings. In the master bath, Corredor removed the existing cabinets and made another large cherry wood cabinet, this time with double sinks for husband and wife. She also added frosted green glass to give a spa-like aura to the spacious room. T hroughout the house are splashy canvases from Mathy’s personal art collection. She likes to add color to the decor through the art while the backdrops remain a soothing white. The end result is a divine, refined interior, light, bright and open. “The owners are thrilled, and we were able to complete the renovation in a few months,” says Corredor. “Everything turned out how it should be.”
J Design Group
Call us.
305-444-4611
Miami modern,
Contemporary Interior Designers,
Modern Interior Designers,
Coco Plum Interior Designers,
Sunny Isles Interior Designers,
Pinecrest Interior Designers,
J Design Group interiors,
South Florida designers,
Best Miami Designers,
Miami interiors,
Miami décor,
Miami Beach Designers,
Best Miami Interior Designers,
Miami Beach Interiors,
Luxurious Design in Miami,
Top designers,
Deco Miami,
Luxury interiors,
Miami Beach Luxury Interiors,
Miami Interior Design,
Miami Interior Design Firms,
Beach front,
Top Interior Designers,
top décor,
Top Miami Decorators,
Miami luxury condos,
modern interiors,
Modern,
Pent house design,
white interiors,
Top Miami Interior Decorators,
Top Miami Interior Designers,
Modern Designers in Miami,
J Design Group
Call us.
305-444-4611
www.JDesignGroup.com
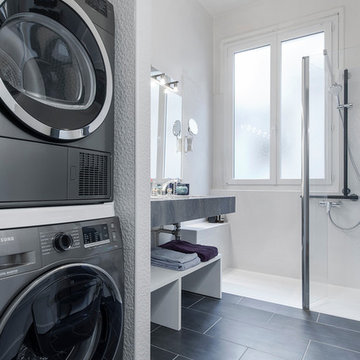
coffrage pour poser les produits
На фото: главная ванная комната среднего размера в скандинавском стиле с душем без бортиков, белой плиткой, белыми стенами, консольной раковиной, серым полом, душем с распашными дверями, серой столешницей, открытыми фасадами и серыми фасадами с
На фото: главная ванная комната среднего размера в скандинавском стиле с душем без бортиков, белой плиткой, белыми стенами, консольной раковиной, серым полом, душем с распашными дверями, серой столешницей, открытыми фасадами и серыми фасадами с
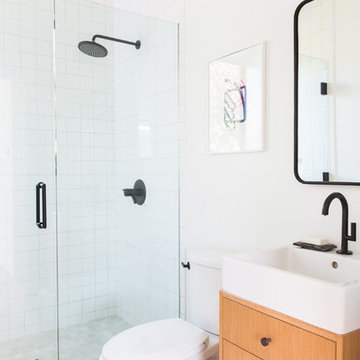
Источник вдохновения для домашнего уюта: ванная комната в современном стиле с плоскими фасадами, фасадами цвета дерева среднего тона, душем в нише, белой плиткой, белыми стенами, душевой кабиной, консольной раковиной, бежевым полом и душем с распашными дверями
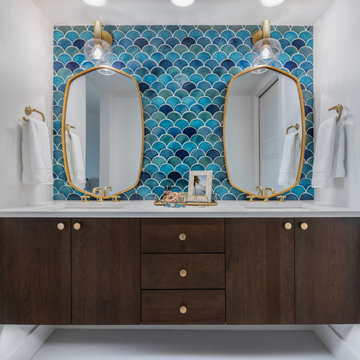
Master bathroom vanity paired with large brass hanging mirrors and light fixtures.
Источник вдохновения для домашнего уюта: большая главная ванная комната, совмещенная с туалетом в морском стиле с плоскими фасадами, коричневыми фасадами, двойным душем, синей плиткой, керамической плиткой, белыми стенами, полом из керамической плитки, консольной раковиной, столешницей из гранита, белым полом, душем с распашными дверями, белой столешницей, нишей, тумбой под две раковины, подвесной тумбой, многоуровневым потолком и любой отделкой стен
Источник вдохновения для домашнего уюта: большая главная ванная комната, совмещенная с туалетом в морском стиле с плоскими фасадами, коричневыми фасадами, двойным душем, синей плиткой, керамической плиткой, белыми стенами, полом из керамической плитки, консольной раковиной, столешницей из гранита, белым полом, душем с распашными дверями, белой столешницей, нишей, тумбой под две раковины, подвесной тумбой, многоуровневым потолком и любой отделкой стен
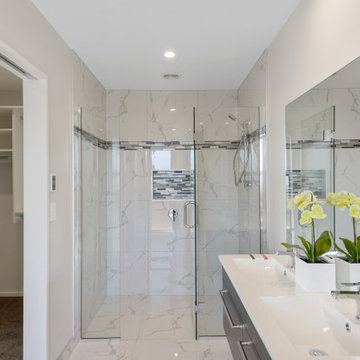
Стильный дизайн: главная ванная комната среднего размера в стиле модернизм с темными деревянными фасадами, двойным душем, унитазом-моноблоком, белой плиткой, керамогранитной плиткой, белыми стенами, полом из керамогранита, консольной раковиной, белым полом, душем с распашными дверями, белой столешницей, тумбой под две раковины и подвесной тумбой - последний тренд
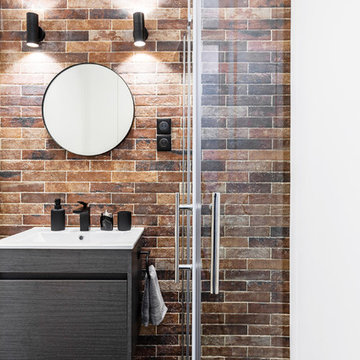
Une jolie salle d'eau avec beaucoup de rangement: coin meuble vasque avec son miroir et ses appliques, coin douche en angle à l'italienne avec ses portes pliantes, son grand placard buanderie, et ses wc suspendus avec placards.
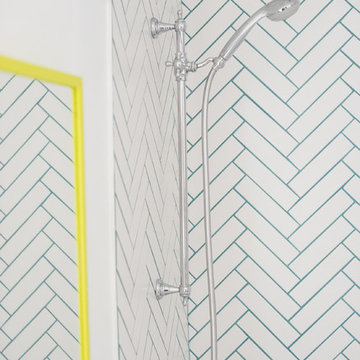
Caitlin Mogridge
Стильный дизайн: маленькая главная ванная комната в стиле фьюжн с фасадами островного типа, белыми фасадами, ванной в нише, душем над ванной, унитазом-моноблоком, белой плиткой, керамической плиткой, белыми стенами, бетонным полом, консольной раковиной, столешницей из плитки, белым полом, душем с распашными дверями и серой столешницей для на участке и в саду - последний тренд
Стильный дизайн: маленькая главная ванная комната в стиле фьюжн с фасадами островного типа, белыми фасадами, ванной в нише, душем над ванной, унитазом-моноблоком, белой плиткой, керамической плиткой, белыми стенами, бетонным полом, консольной раковиной, столешницей из плитки, белым полом, душем с распашными дверями и серой столешницей для на участке и в саду - последний тренд
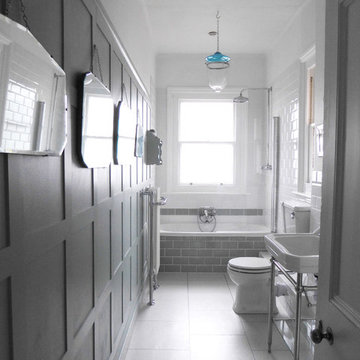
Fiona Evans
Идея дизайна: ванная комната среднего размера в классическом стиле с фасадами с утопленной филенкой, белыми фасадами, накладной ванной, душем над ванной, раздельным унитазом, белой плиткой, керамической плиткой, зелеными стенами, полом из ламината, белым полом, душем с распашными дверями и консольной раковиной
Идея дизайна: ванная комната среднего размера в классическом стиле с фасадами с утопленной филенкой, белыми фасадами, накладной ванной, душем над ванной, раздельным унитазом, белой плиткой, керамической плиткой, зелеными стенами, полом из ламината, белым полом, душем с распашными дверями и консольной раковиной

Idéalement situé en plein cœur du Marais sur la mythique place des Vosges, ce duplex sur cour comportait initialement deux contraintes spatiales : sa faible hauteur sous plafond (2,09m au plus bas) et sa configuration tout en longueur.
Le cahier des charges des propriétaires faisait quant à lui mention de plusieurs demandes à satisfaire : la création de trois chambres et trois salles d’eau indépendantes, un espace de réception avec cuisine ouverte, le tout dans une atmosphère la plus épurée possible. Pari tenu !
Le niveau rez-de-chaussée dessert le volume d’accueil avec une buanderie invisible, une chambre avec dressing & espace de travail, ainsi qu’une salle d’eau. Au premier étage, le palier permet l’accès aux sanitaires invités ainsi qu’une seconde chambre avec cabinet de toilette et rangements intégrés. Après quelques marches, le volume s’ouvre sur la salle à manger, dans laquelle prend place un bar intégrant deux caves à vins et une niche en Corian pour le service. Le salon ensuite, où les assises confortables invitent à la convivialité, s’ouvre sur une cuisine immaculée dont les caissons hauts se font oublier derrière des façades miroirs. Enfin, la suite parentale située à l’extrémité de l’appartement offre une chambre fonctionnelle et minimaliste, avec sanitaires et salle d’eau attenante, le tout entièrement réalisé en béton ciré.
L’ensemble des éléments de mobilier, luminaires, décoration, linge de maison & vaisselle ont été sélectionnés & installés par l’équipe d’Ameo Concept, pour un projet clé en main aux mille nuances de blancs.
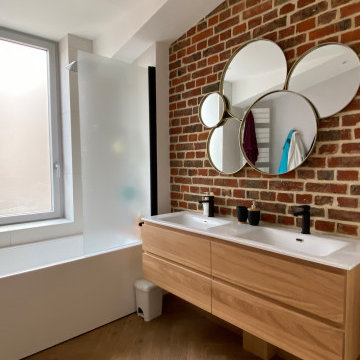
Идея дизайна: главная ванная комната среднего размера в современном стиле с угловой ванной, душем над ванной, инсталляцией, полом из ламината, консольной раковиной, бежевым полом, душем с распашными дверями, белой столешницей, тумбой под две раковины, оранжевой плиткой, удлиненной плиткой, белыми стенами, встроенной тумбой, плоскими фасадами и светлыми деревянными фасадами
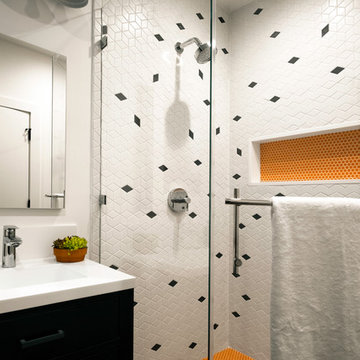
Jay Seldin
Пример оригинального дизайна: ванная комната среднего размера в современном стиле с черными фасадами, черно-белой плиткой, оранжевой плиткой, плиткой мозаикой, белыми стенами, консольной раковиной и душем с распашными дверями
Пример оригинального дизайна: ванная комната среднего размера в современном стиле с черными фасадами, черно-белой плиткой, оранжевой плиткой, плиткой мозаикой, белыми стенами, консольной раковиной и душем с распашными дверями
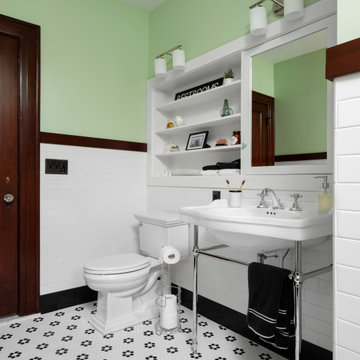
Пример оригинального дизайна: ванная комната среднего размера в классическом стиле с душем в нише, раздельным унитазом, керамической плиткой, зелеными стенами, полом из мозаичной плитки, душевой кабиной, консольной раковиной, разноцветным полом, душем с распашными дверями и тумбой под одну раковину
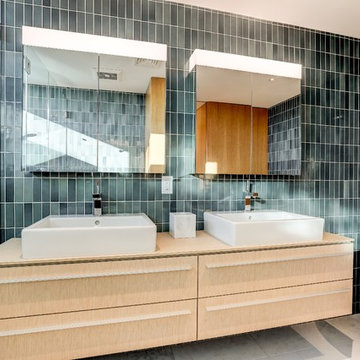
На фото: главная ванная комната в современном стиле с плоскими фасадами, бежевыми фасадами, отдельно стоящей ванной, душем в нише, инсталляцией, синей плиткой, керамической плиткой, синими стенами, мраморным полом, консольной раковиной, столешницей из искусственного кварца, белым полом и душем с распашными дверями с
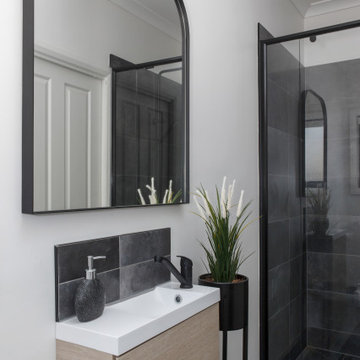
The bathroom brief for this project was simple - the
ensuite was to be 'His Bathroom' with masculine finishes whilst the family bathroom was to become 'Her Bathroom' with a soft luxury feel.
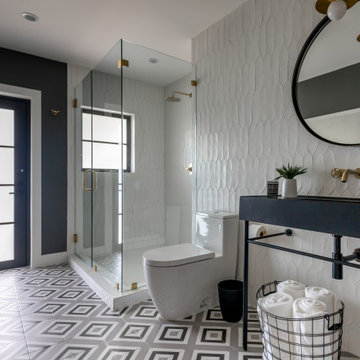
Large contemporary Cabana bathroom
Источник вдохновения для домашнего уюта: большая ванная комната в современном стиле с черными фасадами, угловым душем, унитазом-моноблоком, белой плиткой, керамической плиткой, белыми стенами, полом из керамогранита, консольной раковиной, столешницей из искусственного кварца, разноцветным полом, душем с распашными дверями, черной столешницей, тумбой под одну раковину и напольной тумбой
Источник вдохновения для домашнего уюта: большая ванная комната в современном стиле с черными фасадами, угловым душем, унитазом-моноблоком, белой плиткой, керамической плиткой, белыми стенами, полом из керамогранита, консольной раковиной, столешницей из искусственного кварца, разноцветным полом, душем с распашными дверями, черной столешницей, тумбой под одну раковину и напольной тумбой
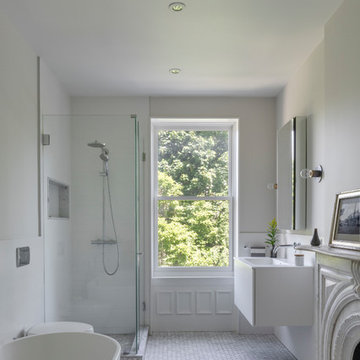
On the second floor, the bathroom overlooks the garden and features a marble fireplace surround original to the house, white marble mosaic floors, and minimalist bathroom fixtures.
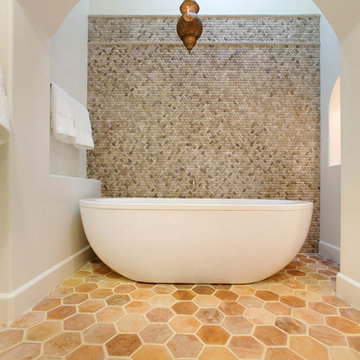
Свежая идея для дизайна: большая ванная комната в средиземноморском стиле с открытыми фасадами, белыми фасадами, ванной на ножках, двойным душем, бежевой плиткой, каменной плиткой, белыми стенами, полом из цементной плитки, консольной раковиной, коричневым полом и душем с распашными дверями - отличное фото интерьера

The soft green opalescent tile in the shower and on the floor creates a subtle tactile geometry, in harmony with the matte white paint used on the wall and ceiling; semi gloss is used on the trim for additional subtle contrast. The sink has clean simple lines while providing much-needed accessible storage space. A clear frameless shower enclosure allows unobstructed views of the space.

Пример оригинального дизайна: большая главная, серо-белая ванная комната в стиле неоклассика (современная классика) с серыми фасадами, накладной ванной, открытым душем, унитазом-моноблоком, серой плиткой, керамогранитной плиткой, серыми стенами, полом из керамической плитки, консольной раковиной, мраморной столешницей, фасадами в стиле шейкер, разноцветным полом и душем с распашными дверями
Ванная комната с консольной раковиной и душем с распашными дверями – фото дизайна интерьера
7