Ванная комната с кирпичными стенами – фото дизайна интерьера с высоким бюджетом
Сортировать:
Бюджет
Сортировать:Популярное за сегодня
161 - 180 из 251 фото
1 из 3
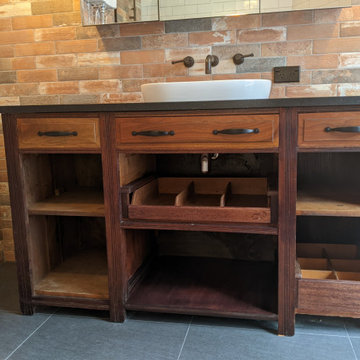
This vanity was converted from an old piece of furniture with a new stone top and basin
На фото: ванная комната среднего размера в стиле лофт с коричневыми фасадами, ванной на ножках, открытым душем, коричневой плиткой, полом из керамогранита, настольной раковиной, столешницей из гранита, серым полом, открытым душем, черной столешницей, тумбой под одну раковину, встроенной тумбой и кирпичными стенами
На фото: ванная комната среднего размера в стиле лофт с коричневыми фасадами, ванной на ножках, открытым душем, коричневой плиткой, полом из керамогранита, настольной раковиной, столешницей из гранита, серым полом, открытым душем, черной столешницей, тумбой под одну раковину, встроенной тумбой и кирпичными стенами
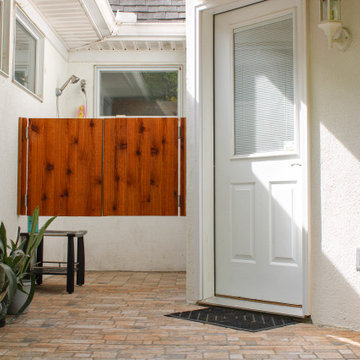
Shot of the outdoor shower with cedar saloon style doors.
На фото: большой главный совмещенный санузел в стиле рустика с плоскими фасадами, фасадами цвета дерева среднего тона, отдельно стоящей ванной, угловым душем, унитазом-моноблоком, белой плиткой, белыми стенами, полом из терракотовой плитки, настольной раковиной, столешницей из гранита, коричневым полом, душем с раздвижными дверями, бежевой столешницей, тумбой под две раковины, встроенной тумбой, деревянным потолком и кирпичными стенами с
На фото: большой главный совмещенный санузел в стиле рустика с плоскими фасадами, фасадами цвета дерева среднего тона, отдельно стоящей ванной, угловым душем, унитазом-моноблоком, белой плиткой, белыми стенами, полом из терракотовой плитки, настольной раковиной, столешницей из гранита, коричневым полом, душем с раздвижными дверями, бежевой столешницей, тумбой под две раковины, встроенной тумбой, деревянным потолком и кирпичными стенами с
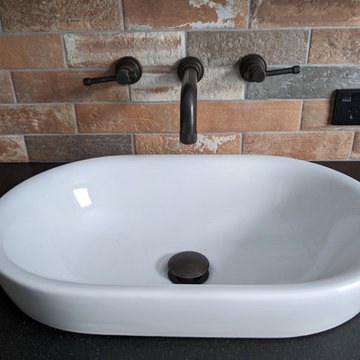
Antique copper tapware through the brick facade
Источник вдохновения для домашнего уюта: ванная комната среднего размера в стиле лофт с коричневыми фасадами, ванной на ножках, открытым душем, коричневой плиткой, полом из керамогранита, настольной раковиной, столешницей из гранита, серым полом, открытым душем, черной столешницей, тумбой под одну раковину, встроенной тумбой и кирпичными стенами
Источник вдохновения для домашнего уюта: ванная комната среднего размера в стиле лофт с коричневыми фасадами, ванной на ножках, открытым душем, коричневой плиткой, полом из керамогранита, настольной раковиной, столешницей из гранита, серым полом, открытым душем, черной столешницей, тумбой под одну раковину, встроенной тумбой и кирпичными стенами
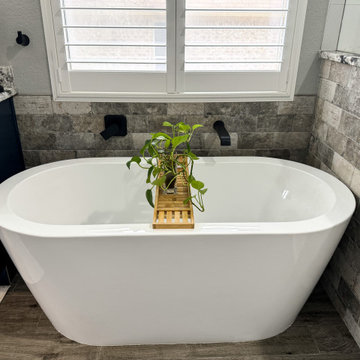
Свежая идея для дизайна: главная ванная комната среднего размера в стиле неоклассика (современная классика) с фасадами с утопленной филенкой, синими фасадами, отдельно стоящей ванной, открытым душем, раздельным унитазом, разноцветной плиткой, каменной плиткой, серыми стенами, полом из плитки под дерево, врезной раковиной, столешницей из гранита, коричневым полом, открытым душем, разноцветной столешницей, нишей, тумбой под две раковины, встроенной тумбой и кирпичными стенами - отличное фото интерьера
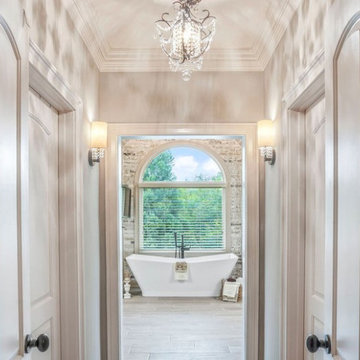
На фото: большая главная ванная комната в классическом стиле с фасадами островного типа, белыми фасадами, отдельно стоящей ванной, угловым душем, унитазом-моноблоком, серой плиткой, керамической плиткой, бежевыми стенами, полом из керамической плитки, врезной раковиной, столешницей из гранита, бежевым полом, душем с распашными дверями, белой столешницей, сиденьем для душа, тумбой под одну раковину, напольной тумбой, сводчатым потолком и кирпичными стенами с
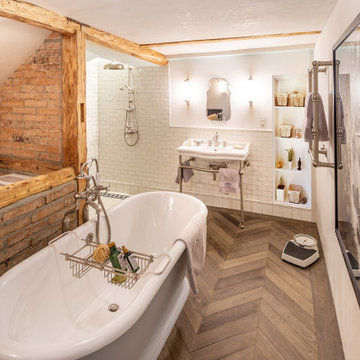
In diesem bezaubernden Landhaus Bad entdecken SIe den unverfälschten Charme des echten Landlebens…
Dieses bezaubernde Landhaus Bad wurde so in die historische Bausubstanz integriert als wäre es schon immer Bestandteil des Hauses gewesen.
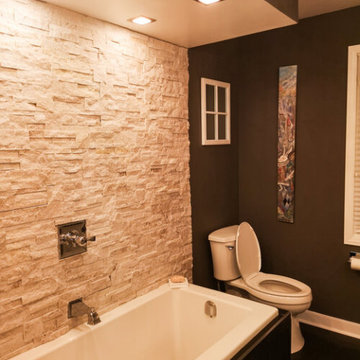
Unfortunately, I lost the before pictures. However, this bathroom was once very outdated. We tore down the bathtub and closet, and took out the counter and lights that were previously in this space.
I created a luxury bathroom, with a 6' tub, I had my carpenter build a bulkhead over the tub adding potlights on a dimmable switch, therefore you can either have it bright for reading, or darken it for a romantic and calming bath.
I chose a black matte italian tile for the floors and tub, and a stone wall behind the tub as we weren't adding a shower.
The granite I chose carried the Whites and Black of the accents in the room.
I finished this space with crystal vanity lights to add that subtle touch of sparkle.
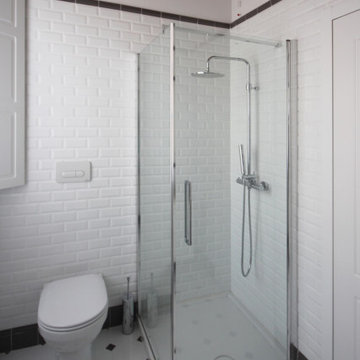
На фото: ванная комната среднего размера в стиле кантри с фасадами с утопленной филенкой, белыми фасадами, угловым душем, раздельным унитазом, черно-белой плиткой, плиткой кабанчик, белыми стенами, полом из мозаичной плитки, душевой кабиной, настольной раковиной, столешницей из дерева, разноцветным полом, душем с раздвижными дверями, белой столешницей, тумбой под одну раковину, напольной тумбой, балками на потолке и кирпичными стенами с
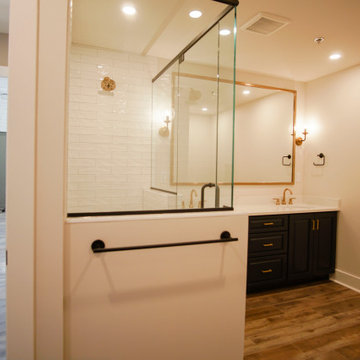
The bathroom connects to the master bedroom through the huge closet, making is almost one huge room. The design on this bathroom is absolutely stunning, from the beautiful lighting, to the glass shower, certainly one of the best we've done.
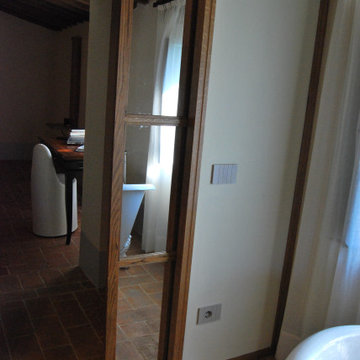
Realizzazione di una sala bagno adiacente alla camera padronale. La richiesta del committente è di avere il doppio servizio LUI, LEI. Inseriamo una grande doccia fra i due servizi sfruttando la nicchia con mattoni che era il vecchio passaggi porta. Nel sotto finestra realizziamo il mobile a taglio frattino con nascosti gli impianti elettrici di servizio. Un'armadio porta biancheria con anta in legno richiama le due ante scorrevoli della piccola cabina armadi. La vasca stile retrò completa l'atmosfera di questa importante sala. Abbiamo gestito le luci con tre piccoli lampadari in ceramica bianca disposti in linea, con l'aggiunta di tre punti luce con supporti in cotto montati sulle travi e nascosti, inoltre le due specchiere hanno un taglio verticale di luce LED. I sanitari mantengono un gusto classico con le vaschette dell'acqua in ceramica. A terra pianelle di cotto realizzate a mano nel Borgo. Mentre di taglio industial sono le chiusure in metallo.
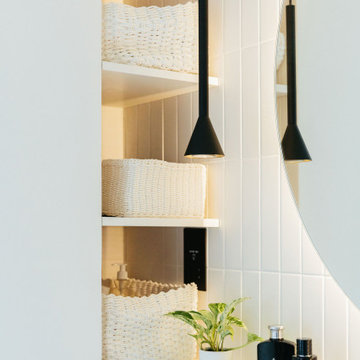
Tracy, one of our fabulous customers who last year undertook what can only be described as, a colossal home renovation!
With the help of her My Bespoke Room designer Milena, Tracy transformed her 1930's doer-upper into a truly jaw-dropping, modern family home. But don't take our word for it, see for yourself...
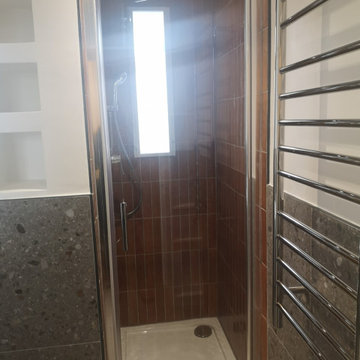
We combine the bathroom and toilet into one modern bathroom.
На фото: детская ванная комната среднего размера в стиле модернизм с стеклянными фасадами, белыми фасадами, японской ванной, душем без бортиков, унитазом-моноблоком, черно-белой плиткой, керамогранитной плиткой, серыми стенами, полом из керамогранита, накладной раковиной, мраморной столешницей, серым полом, душем с раздвижными дверями, белой столешницей, нишей, тумбой под две раковины, встроенной тумбой, сводчатым потолком и кирпичными стенами с
На фото: детская ванная комната среднего размера в стиле модернизм с стеклянными фасадами, белыми фасадами, японской ванной, душем без бортиков, унитазом-моноблоком, черно-белой плиткой, керамогранитной плиткой, серыми стенами, полом из керамогранита, накладной раковиной, мраморной столешницей, серым полом, душем с раздвижными дверями, белой столешницей, нишей, тумбой под две раковины, встроенной тумбой, сводчатым потолком и кирпичными стенами с
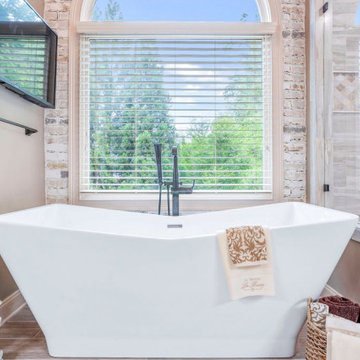
На фото: большая главная ванная комната в классическом стиле с фасадами островного типа, белыми фасадами, отдельно стоящей ванной, угловым душем, унитазом-моноблоком, серой плиткой, керамической плиткой, бежевыми стенами, полом из керамической плитки, врезной раковиной, столешницей из гранита, бежевым полом, душем с распашными дверями, белой столешницей, сиденьем для душа, тумбой под одну раковину, напольной тумбой, сводчатым потолком и кирпичными стенами

Occasionally, some bathrooms are designed without windows but with large, strategically placed skylights. We love this green moss color tile from Cle matched with the Oak vanity

The ensuite is a luxurious space offering all the desired facilities. The warm theme of all rooms echoes in the materials used. The vanity was created from Recycled Messmate with a horizontal grain, complemented by the polished concrete bench top. The walk in double shower creates a real impact, with its black framed glass which again echoes with the framing in the mirrors and shelving.

Small family bathroom with in wall hidden toilet cistern , strong decorative feature tiles combined with rustic white subway tiles.
Free standing bath shower combination with brass taps fittings and fixtures.
Wall hung vanity cabinet with above counter basin.
Caesarstone Empira White vanity and full length ledge tops.

mid century modern bathroom design.
herringbone tiles, brick wall, cement floor tiles, gold fixtures, round mirror and globe scones.
corner shower with subway tiles and penny tiles.

mid century modern bathroom design.
herringbone tiles, brick wall, cement floor tiles, gold fixtures, round mirror and globe scones.
corner shower with subway tiles and penny tiles.
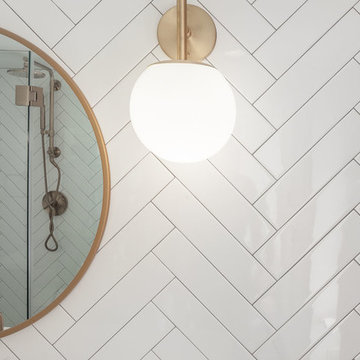
mid century modern bathroom design.
herringbone tiles, brick wall, cement floor tiles, gold fixtures, round mirror and globe scones.
corner shower with subway tiles and penny tiles.

mid century modern bathroom design.
herringbone tiles, brick wall, cement floor tiles, gold fixtures, round mirror and globe scones.
corner shower with subway tiles and penny tiles.
Ванная комната с кирпичными стенами – фото дизайна интерьера с высоким бюджетом
9