Ванная комната с кирпичными стенами – фото дизайна интерьера
Сортировать:
Бюджет
Сортировать:Популярное за сегодня
101 - 120 из 731 фото
1 из 2
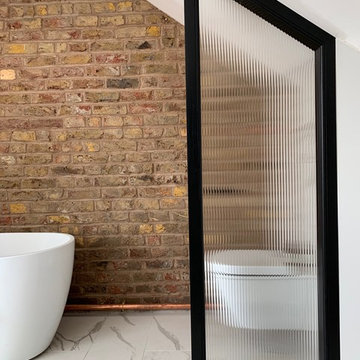
Стильный дизайн: маленькая главная ванная комната в стиле лофт с отдельно стоящей ванной, унитазом-моноблоком, белой плиткой, керамогранитной плиткой, коричневыми стенами, полом из керамогранита, белым полом, сводчатым потолком и кирпичными стенами для на участке и в саду - последний тренд
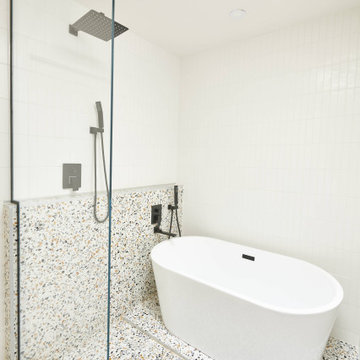
Une salle de bain en terrazzo
Свежая идея для дизайна: главная ванная комната среднего размера в стиле ретро с плоскими фасадами, светлыми деревянными фасадами, накладной ванной, открытым душем, белой плиткой, плиткой мозаикой, белыми стенами, полом из терраццо, монолитной раковиной, столешницей из гранита, разноцветным полом, открытым душем, белой столешницей, нишей, тумбой под две раковины, встроенной тумбой, кессонным потолком и кирпичными стенами - отличное фото интерьера
Свежая идея для дизайна: главная ванная комната среднего размера в стиле ретро с плоскими фасадами, светлыми деревянными фасадами, накладной ванной, открытым душем, белой плиткой, плиткой мозаикой, белыми стенами, полом из терраццо, монолитной раковиной, столешницей из гранита, разноцветным полом, открытым душем, белой столешницей, нишей, тумбой под две раковины, встроенной тумбой, кессонным потолком и кирпичными стенами - отличное фото интерьера

Owner's Bathroom with custom white brick veneer focal wall behind freestanding tub with curb-less shower entry behind
Источник вдохновения для домашнего уюта: главный совмещенный санузел в стиле кантри с фасадами с выступающей филенкой, отдельно стоящей ванной, душем без бортиков, раздельным унитазом, белой плиткой, керамической плиткой, бежевыми стенами, полом из плитки под дерево, накладной раковиной, столешницей из искусственного кварца, серым полом, открытым душем, белой столешницей, тумбой под две раковины, напольной тумбой и кирпичными стенами
Источник вдохновения для домашнего уюта: главный совмещенный санузел в стиле кантри с фасадами с выступающей филенкой, отдельно стоящей ванной, душем без бортиков, раздельным унитазом, белой плиткой, керамической плиткой, бежевыми стенами, полом из плитки под дерево, накладной раковиной, столешницей из искусственного кварца, серым полом, открытым душем, белой столешницей, тумбой под две раковины, напольной тумбой и кирпичными стенами
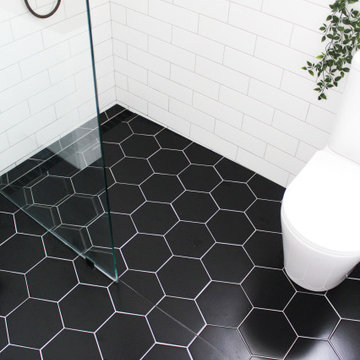
Hexagon Bathroom, Small Bathrooms Perth, Small Bathroom Renovations Perth, Bathroom Renovations Perth WA, Open Shower, Small Ensuite Ideas, Toilet In Shower, Shower and Toilet Area, Small Bathroom Ideas, Subway and Hexagon Tiles, Wood Vanity Benchtop, Rimless Toilet, Black Vanity Basin

Fugenlose Bäder und Duschen ohne Fliesen
Пример оригинального дизайна: ванная комната среднего размера в стиле модернизм с плоскими фасадами, серыми фасадами, душем без бортиков, раздельным унитазом, серой плиткой, плиткой из листового камня, белыми стенами, бетонным полом, душевой кабиной, накладной раковиной, стеклянной столешницей, серым полом, душем с распашными дверями, белой столешницей, сиденьем для душа, тумбой под одну раковину, встроенной тумбой, деревянным потолком и кирпичными стенами
Пример оригинального дизайна: ванная комната среднего размера в стиле модернизм с плоскими фасадами, серыми фасадами, душем без бортиков, раздельным унитазом, серой плиткой, плиткой из листового камня, белыми стенами, бетонным полом, душевой кабиной, накладной раковиной, стеклянной столешницей, серым полом, душем с распашными дверями, белой столешницей, сиденьем для душа, тумбой под одну раковину, встроенной тумбой, деревянным потолком и кирпичными стенами
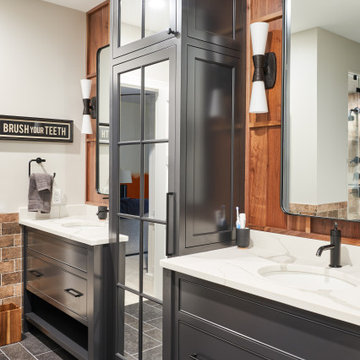
Introducing a sophisticated and functional Jack and Jill bathroom designed specifically for two boys. This thoughtfully crafted space combines a tasteful wood design vanity with a touch of elegance, creating a stylish and practical bathroom experience. The warm and inviting wood accents lend a sense of natural beauty and durability, while the sleek and modern fixtures add a touch of sophistication.
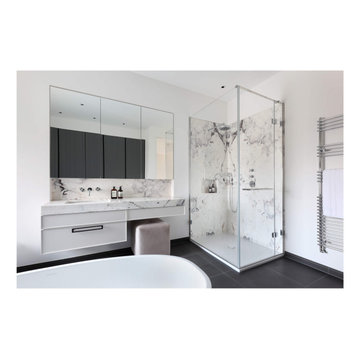
We upgraded the bathroom in this Brook Green home, keeping the original bath and storage. We installed a dark grey natural stone floor and painted the storage doors grey to give a contrast against the white freestanding tub. Image: Alexander James

rénovation de la salle bain avec le carrelage créé par Patricia Urquiola. Meuble dessiné par Sublissimmo.
Источник вдохновения для домашнего уюта: главная ванная комната среднего размера в стиле ретро с фасадами с декоративным кантом, синими фасадами, душем без бортиков, оранжевой плиткой, цементной плиткой, оранжевыми стенами, полом из цементной плитки, настольной раковиной, столешницей из ламината, оранжевым полом, открытым душем, синей столешницей, раздельным унитазом, нишей, тумбой под одну раковину, подвесной тумбой, потолком с обоями, кирпичными стенами и отдельно стоящей ванной
Источник вдохновения для домашнего уюта: главная ванная комната среднего размера в стиле ретро с фасадами с декоративным кантом, синими фасадами, душем без бортиков, оранжевой плиткой, цементной плиткой, оранжевыми стенами, полом из цементной плитки, настольной раковиной, столешницей из ламината, оранжевым полом, открытым душем, синей столешницей, раздельным унитазом, нишей, тумбой под одну раковину, подвесной тумбой, потолком с обоями, кирпичными стенами и отдельно стоящей ванной
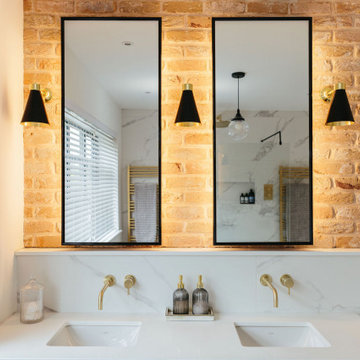
Tracy, one of our fabulous customers who last year undertook what can only be described as, a colossal home renovation!
With the help of her My Bespoke Room designer Milena, Tracy transformed her 1930's doer-upper into a truly jaw-dropping, modern family home. But don't take our word for it, see for yourself...
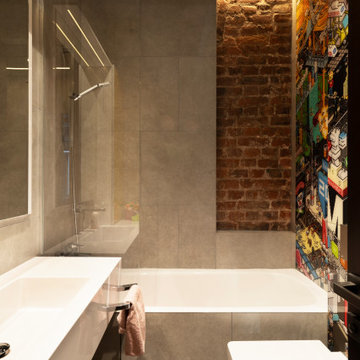
Детский санузел - смелый позитивный интерьер, который выделяется на фоне других помещений яркими цветами.
Одну из стен ванной мы обшили авторским восьмибитным принтом от немецкой арт-студии E-boy.
В композиции с умывальником мы сделали шкафчик для хранения с фасадом из ярко-желтого стекла.
На одной из стен мы сохранили фрагмент оригинальной кирпичной кладки, рельеф которой засвечен тёплой подсветкой.
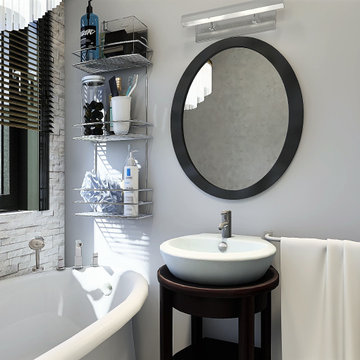
Vista bagno
Стильный дизайн: маленькая главная ванная комната в стиле ретро с темными деревянными фасадами, ванной на ножках, серыми стенами, настольной раковиной, тумбой под одну раковину, напольной тумбой и кирпичными стенами для на участке и в саду - последний тренд
Стильный дизайн: маленькая главная ванная комната в стиле ретро с темными деревянными фасадами, ванной на ножках, серыми стенами, настольной раковиной, тумбой под одну раковину, напольной тумбой и кирпичными стенами для на участке и в саду - последний тренд

На фото: ванная комната среднего размера в стиле фьюжн с плоскими фасадами, темными деревянными фасадами, душем без бортиков, инсталляцией, белой плиткой, мраморной плиткой, белыми стенами, мраморным полом, душевой кабиной, настольной раковиной, столешницей из дерева, белым полом, душем с раздвижными дверями, белой столешницей, тумбой под одну раковину, подвесной тумбой, многоуровневым потолком и кирпичными стенами с
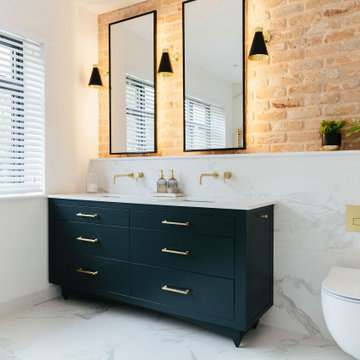
Tracy, one of our fabulous customers who last year undertook what can only be described as, a colossal home renovation!
With the help of her My Bespoke Room designer Milena, Tracy transformed her 1930's doer-upper into a truly jaw-dropping, modern family home. But don't take our word for it, see for yourself...

Extension and refurbishment of a semi-detached house in Hern Hill.
Extensions are modern using modern materials whilst being respectful to the original house and surrounding fabric.
Views to the treetops beyond draw occupants from the entrance, through the house and down to the double height kitchen at garden level.
From the playroom window seat on the upper level, children (and adults) can climb onto a play-net suspended over the dining table.
The mezzanine library structure hangs from the roof apex with steel structure exposed, a place to relax or work with garden views and light. More on this - the built-in library joinery becomes part of the architecture as a storage wall and transforms into a gorgeous place to work looking out to the trees. There is also a sofa under large skylights to chill and read.
The kitchen and dining space has a Z-shaped double height space running through it with a full height pantry storage wall, large window seat and exposed brickwork running from inside to outside. The windows have slim frames and also stack fully for a fully indoor outdoor feel.
A holistic retrofit of the house provides a full thermal upgrade and passive stack ventilation throughout. The floor area of the house was doubled from 115m2 to 230m2 as part of the full house refurbishment and extension project.
A huge master bathroom is achieved with a freestanding bath, double sink, double shower and fantastic views without being overlooked.
The master bedroom has a walk-in wardrobe room with its own window.
The children's bathroom is fun with under the sea wallpaper as well as a separate shower and eaves bath tub under the skylight making great use of the eaves space.
The loft extension makes maximum use of the eaves to create two double bedrooms, an additional single eaves guest room / study and the eaves family bathroom.
5 bedrooms upstairs.

White subway tile bathroom
Идея дизайна: ванная комната среднего размера в стиле ретро с плоскими фасадами, черными фасадами, открытым душем, унитазом-моноблоком, белой плиткой, плиткой кабанчик, белыми стенами, полом из керамогранита, душевой кабиной, накладной раковиной, столешницей из гранита, белым полом, открытым душем, черной столешницей, тумбой под одну раковину, подвесной тумбой и кирпичными стенами
Идея дизайна: ванная комната среднего размера в стиле ретро с плоскими фасадами, черными фасадами, открытым душем, унитазом-моноблоком, белой плиткой, плиткой кабанчик, белыми стенами, полом из керамогранита, душевой кабиной, накладной раковиной, столешницей из гранита, белым полом, открытым душем, черной столешницей, тумбой под одну раковину, подвесной тумбой и кирпичными стенами

Источник вдохновения для домашнего уюта: маленькая ванная комната в стиле лофт с плоскими фасадами, белыми фасадами, открытым душем, унитазом-моноблоком, белой плиткой, плиткой кабанчик, белыми стенами, душевой кабиной, подвесной раковиной, столешницей из искусственного кварца, белым полом, открытым душем, белой столешницей, тумбой под одну раковину, подвесной тумбой и кирпичными стенами для на участке и в саду
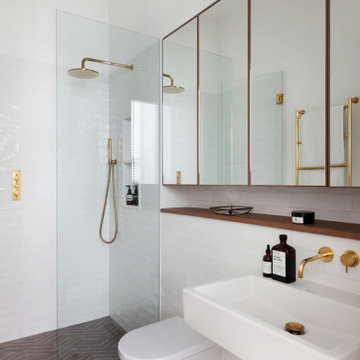
The finished en suite shower room at our project in Maida Vale, West London. We love the un-lacquered brass fittings and cement floor tiles which work really well with the white metro-shaped wall tiles.⠀
There is plenty of good storage above the sink for bathroom toiletries. This scheme complements the theme with the rest of the renovation in the family home.
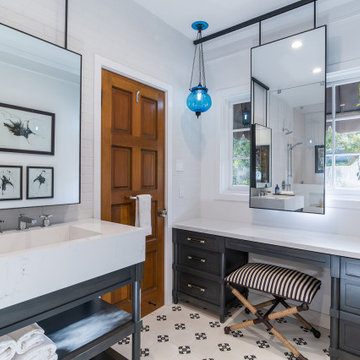
This stunning transitional home office was designed for a couple that wanted to get away when not working. After sending out emails the client wanted to be able to sit on a cozy sofa and unwind. This black & white full bath includes decorative accents on the floor & walls along with two beautiful blue glass pendants. This space is connected to the home office that includes a media console with a T.V & large custom grid glass wall behind the desk. This space is an in-home getaway.
JL Interiors is a LA-based creative/diverse firm that specializes in residential interiors. JL Interiors empowers homeowners to design their dream home that they can be proud of! The design isn’t just about making things beautiful; it’s also about making things work beautifully. Contact us for a free consultation Hello@JLinteriors.design _ 310.390.6849_ www.JLinteriors.design

DESPUÉS: Se sustituyó la bañera por una práctica y cómoda ducha con una hornacina. Los azulejos estampados y 3D le dan un poco de energía y color a este nuevo espacio en blanco y negro.
El baño principal es uno de los espacios más logrados. No fue fácil decantarse por un diseño en blanco y negro, pero por tratarse de un espacio amplio, con luz natural, y no ha resultado tan atrevido. Fue clave combinarlo con una hornacina y una mampara con perfilería negra.
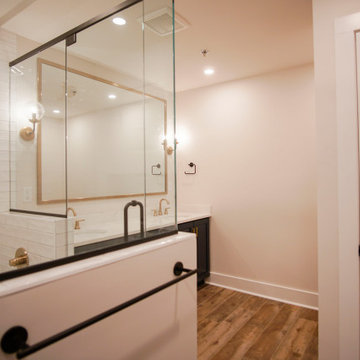
The bathroom connects to the master bedroom through the huge closet, making is almost one huge room. The design on this bathroom is absolutely stunning, from the beautiful lighting, to the glass shower, certainly one of the best we've done.
Ванная комната с кирпичными стенами – фото дизайна интерьера
6