Ванная комната с кирпичным полом и разноцветным полом – фото дизайна интерьера
Сортировать:
Бюджет
Сортировать:Популярное за сегодня
21 - 39 из 39 фото
1 из 3
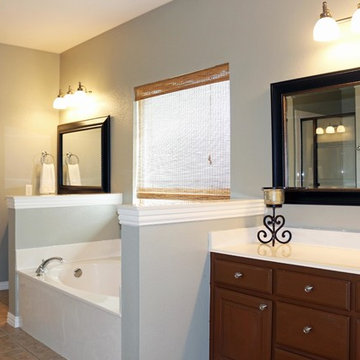
Diana Clary
Идея дизайна: большая главная ванная комната в стиле неоклассика (современная классика) с фасадами с утопленной филенкой, коричневыми фасадами, ванной в нише, душем в нише, серой плиткой, мраморной плиткой, кирпичным полом, монолитной раковиной, мраморной столешницей, разноцветным полом и душем с распашными дверями
Идея дизайна: большая главная ванная комната в стиле неоклассика (современная классика) с фасадами с утопленной филенкой, коричневыми фасадами, ванной в нише, душем в нише, серой плиткой, мраморной плиткой, кирпичным полом, монолитной раковиной, мраморной столешницей, разноцветным полом и душем с распашными дверями
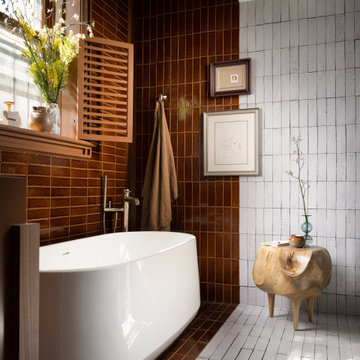
Covered floor to ceiling with Glazed Thin Brick in Columbia Plateau and White Mountains, the space exudes understated luxury thanks to the Brick’s division of colorblocking, romantic texture, and multi-patterned installation.
DESIGN
Ahmad AbouZanat
PHOTOS
Joe Kramm
INSTALLER
Kips Bay Decorator Showhouse
TILE SHOWN:
Columbia Plateau + White Mountains
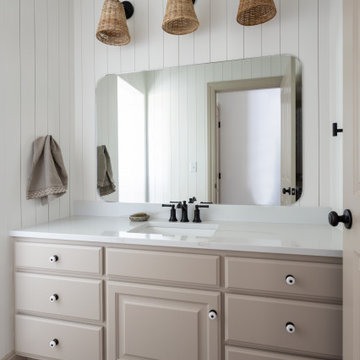
The guest bath perfectly complements the mudroom next door. We continued the slat wall treatment behind the mirror and put the same trim color on the cabinetry for consistency. For a fun flare, we installed 3 rattan sconces above the modern, frameless mirror with rounded edges that soften its look.
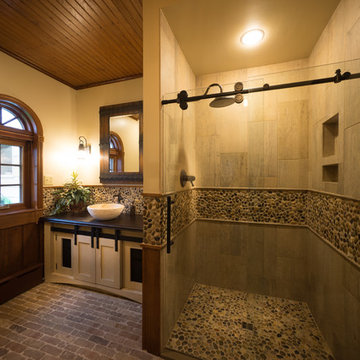
The wood grained tile and the pebbled floor/ border bring in natural elements yet are waterproof!
Photo by Lift Your Eyes Photography
Источник вдохновения для домашнего уюта: ванная комната среднего размера в стиле рустика с фасадами в стиле шейкер, бежевыми фасадами, душем в нише, разноцветной плиткой, галечной плиткой, бежевыми стенами, кирпичным полом, настольной раковиной, столешницей из бетона, разноцветным полом и душем с раздвижными дверями
Источник вдохновения для домашнего уюта: ванная комната среднего размера в стиле рустика с фасадами в стиле шейкер, бежевыми фасадами, душем в нише, разноцветной плиткой, галечной плиткой, бежевыми стенами, кирпичным полом, настольной раковиной, столешницей из бетона, разноцветным полом и душем с раздвижными дверями

Renovation of a master bath suite, dressing room and laundry room in a log cabin farm house. Project involved expanding the space to almost three times the original square footage, which resulted in the attractive exterior rock wall becoming a feature interior wall in the bathroom, accenting the stunning copper soaking bathtub.
A two tone brick floor in a herringbone pattern compliments the variations of color on the interior rock and log walls. A large picture window near the copper bathtub allows for an unrestricted view to the farmland. The walk in shower walls are porcelain tiles and the floor and seat in the shower are finished with tumbled glass mosaic penny tile. His and hers vanities feature soapstone counters and open shelving for storage.
Concrete framed mirrors are set above each vanity and the hand blown glass and concrete pendants compliment one another.
Interior Design & Photo ©Suzanne MacCrone Rogers
Architectural Design - Robert C. Beeland, AIA, NCARB
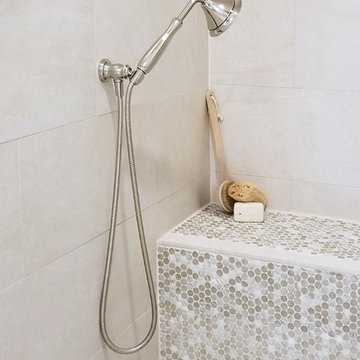
Renovation of a master bath suite, dressing room and laundry room in a log cabin farm house. Project involved expanding the space to almost three times the original square footage, which resulted in the attractive exterior rock wall becoming a feature interior wall in the bathroom, accenting the stunning copper soaking bathtub.
A two tone brick floor in a herringbone pattern compliments the variations of color on the interior rock and log walls. A large picture window near the copper bathtub allows for an unrestricted view to the farmland. The walk in shower walls are porcelain tiles and the floor and seat in the shower are finished with tumbled glass mosaic penny tile. His and hers vanities feature soapstone counters and open shelving for storage.
Concrete framed mirrors are set above each vanity and the hand blown glass and concrete pendants compliment one another.
Interior Design & Photo ©Suzanne MacCrone Rogers
Architectural Design - Robert C. Beeland, AIA, NCARB
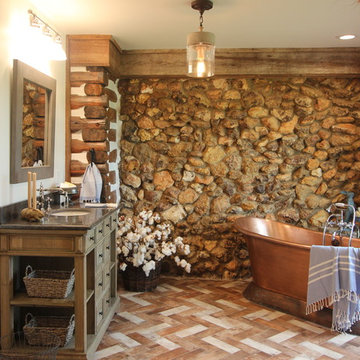
Renovation of a master bath suite, dressing room and laundry room in a log cabin farm house. Project involved expanding the space to almost three times the original square footage, which resulted in the attractive exterior rock wall becoming a feature interior wall in the bathroom, accenting the stunning copper soaking bathtub.
A two tone brick floor in a herringbone pattern compliments the variations of color on the interior rock and log walls. A large picture window near the copper bathtub allows for an unrestricted view to the farmland. The walk in shower walls are porcelain tiles and the floor and seat in the shower are finished with tumbled glass mosaic penny tile. His and hers vanities feature soapstone counters and open shelving for storage.
Concrete framed mirrors are set above each vanity and the hand blown glass and concrete pendants compliment one another.
Interior Design & Photo ©Suzanne MacCrone Rogers
Architectural Design - Robert C. Beeland, AIA, NCARB

Renovation of a master bath suite, dressing room and laundry room in a log cabin farm house. Project involved expanding the space to almost three times the original square footage, which resulted in the attractive exterior rock wall becoming a feature interior wall in the bathroom, accenting the stunning copper soaking bathtub.
A two tone brick floor in a herringbone pattern compliments the variations of color on the interior rock and log walls. A large picture window near the copper bathtub allows for an unrestricted view to the farmland. The walk in shower walls are porcelain tiles and the floor and seat in the shower are finished with tumbled glass mosaic penny tile. His and hers vanities feature soapstone counters and open shelving for storage.
Concrete framed mirrors are set above each vanity and the hand blown glass and concrete pendants compliment one another.
Interior Design & Photo ©Suzanne MacCrone Rogers
Architectural Design - Robert C. Beeland, AIA, NCARB

The reclaimed barn wood was made into a vanity. Colored concrete counter top, pebbled backsplash and a carved stone vessel sink gives that earthy feel. Iron details through out the space.
Photo by Lift Your Eyes Photography
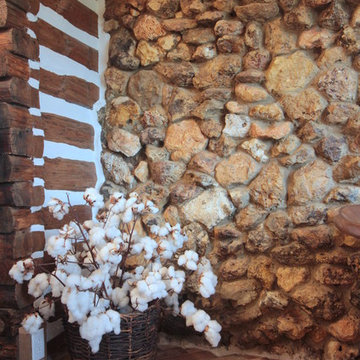
Renovation of a master bath suite, dressing room and laundry room in a log cabin farm house. Project involved expanding the space to almost three times the original square footage, which resulted in the attractive exterior rock wall becoming a feature interior wall in the bathroom, accenting the stunning copper soaking bathtub.
A two tone brick floor in a herringbone pattern compliments the variations of color on the interior rock and log walls. A large picture window near the copper bathtub allows for an unrestricted view to the farmland. The walk in shower walls are porcelain tiles and the floor and seat in the shower are finished with tumbled glass mosaic penny tile. His and hers vanities feature soapstone counters and open shelving for storage.
Concrete framed mirrors are set above each vanity and the hand blown glass and concrete pendants compliment one another.
Interior Design & Photo ©Suzanne MacCrone Rogers
Architectural Design - Robert C. Beeland, AIA, NCARB

Renovation of a master bath suite, dressing room and laundry room in a log cabin farm house. Project involved expanding the space to almost three times the original square footage, which resulted in the attractive exterior rock wall becoming a feature interior wall in the bathroom, accenting the stunning copper soaking bathtub.
A two tone brick floor in a herringbone pattern compliments the variations of color on the interior rock and log walls. A large picture window near the copper bathtub allows for an unrestricted view to the farmland. The walk in shower walls are porcelain tiles and the floor and seat in the shower are finished with tumbled glass mosaic penny tile. His and hers vanities feature soapstone counters and open shelving for storage.
Concrete framed mirrors are set above each vanity and the hand blown glass and concrete pendants compliment one another.
Interior Design & Photo ©Suzanne MacCrone Rogers
Architectural Design - Robert C. Beeland, AIA, NCARB
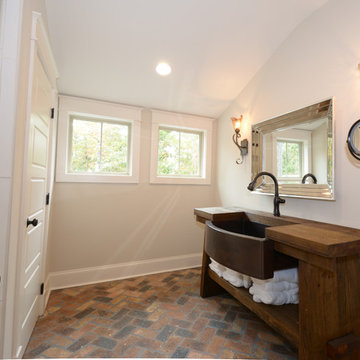
Custom rustic sink, with bronze finishes and herring bone Chicago brick floors.
На фото: главная ванная комната среднего размера в стиле кантри с открытыми фасадами, искусственно-состаренными фасадами, белой плиткой, плиткой кабанчик, бежевыми стенами, кирпичным полом, врезной раковиной, столешницей из дерева, разноцветным полом, душем с распашными дверями и коричневой столешницей с
На фото: главная ванная комната среднего размера в стиле кантри с открытыми фасадами, искусственно-состаренными фасадами, белой плиткой, плиткой кабанчик, бежевыми стенами, кирпичным полом, врезной раковиной, столешницей из дерева, разноцветным полом, душем с распашными дверями и коричневой столешницей с
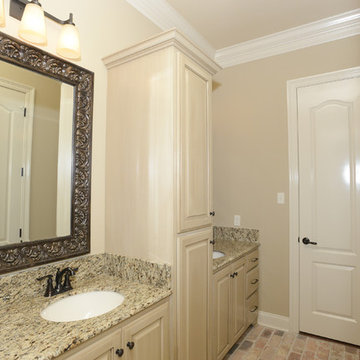
Стильный дизайн: детская ванная комната в классическом стиле с фасадами с выступающей филенкой, бежевыми фасадами, накладной ванной, бежевой плиткой, керамической плиткой, бежевыми стенами, кирпичным полом, врезной раковиной, столешницей из гранита, разноцветным полом и бежевой столешницей - последний тренд
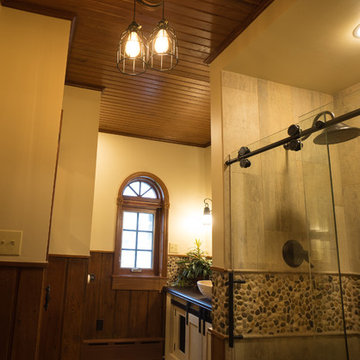
Lighting reflects the time and feel of a barn from yesteryear.
Photo by Lift Your Eyes Photography
На фото: ванная комната среднего размера в стиле рустика с фасадами в стиле шейкер, бежевыми фасадами, душем в нише, разноцветной плиткой, галечной плиткой, бежевыми стенами, кирпичным полом, настольной раковиной, столешницей из бетона, разноцветным полом и душем с раздвижными дверями
На фото: ванная комната среднего размера в стиле рустика с фасадами в стиле шейкер, бежевыми фасадами, душем в нише, разноцветной плиткой, галечной плиткой, бежевыми стенами, кирпичным полом, настольной раковиной, столешницей из бетона, разноцветным полом и душем с раздвижными дверями
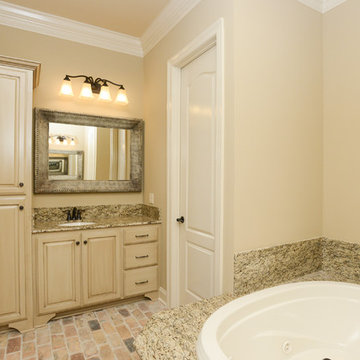
Пример оригинального дизайна: главная ванная комната в классическом стиле с фасадами с выступающей филенкой, бежевыми фасадами, накладной ванной, бежевой плиткой, бежевыми стенами, кирпичным полом, врезной раковиной, столешницей из гранита, разноцветным полом и бежевой столешницей
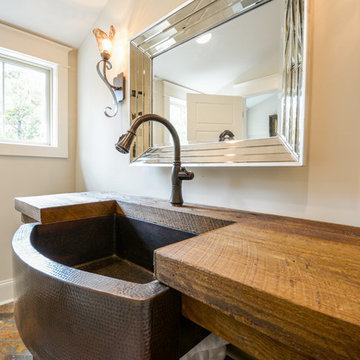
Custom rustic sink, with bronze finishes and herring bone Chicago brick floors.
Источник вдохновения для домашнего уюта: главная ванная комната среднего размера в стиле кантри с открытыми фасадами, искусственно-состаренными фасадами, белой плиткой, плиткой кабанчик, бежевыми стенами, кирпичным полом, врезной раковиной, столешницей из дерева, разноцветным полом, душем с распашными дверями и коричневой столешницей
Источник вдохновения для домашнего уюта: главная ванная комната среднего размера в стиле кантри с открытыми фасадами, искусственно-состаренными фасадами, белой плиткой, плиткой кабанчик, бежевыми стенами, кирпичным полом, врезной раковиной, столешницей из дерева, разноцветным полом, душем с распашными дверями и коричневой столешницей
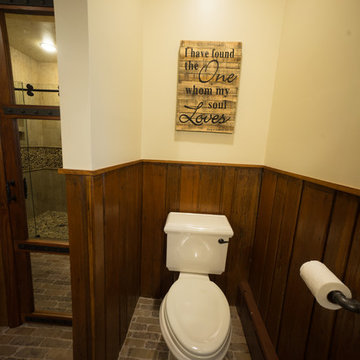
The closet door was custom made with antique glass and hand made iron strapwork. Wood paneling is original to the barn. New brick floors were added throughout.
Photo by Lift Your Eyes Photography
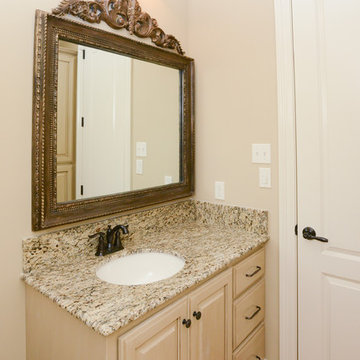
Свежая идея для дизайна: детская ванная комната среднего размера в классическом стиле с фасадами с выступающей филенкой, бежевыми фасадами, бежевыми стенами, кирпичным полом, врезной раковиной, столешницей из гранита, разноцветным полом и бежевой столешницей - отличное фото интерьера
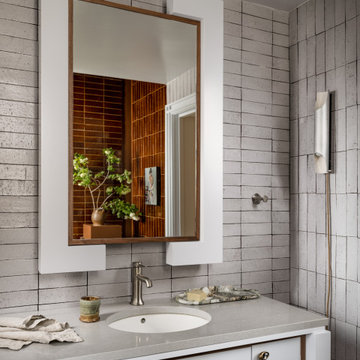
Covered floor to ceiling with Glazed Thin Brick in Columbia Plateau and White Mountains, the space exudes understated luxury thanks to the Brick’s division of colorblocking, romantic texture, and multi-patterned installation.
DESIGN
Ahmad AbouZanat
PHOTOS
Joe Kramm
INSTALLER
Kips Bay Decorator Showhouse
TILE SHOWN:
Columbia Plateau + White Mountains
Ванная комната с кирпичным полом и разноцветным полом – фото дизайна интерьера
2