Ванная комната с кирпичным полом – фото дизайна интерьера
Сортировать:
Бюджет
Сортировать:Популярное за сегодня
121 - 140 из 458 фото
1 из 2
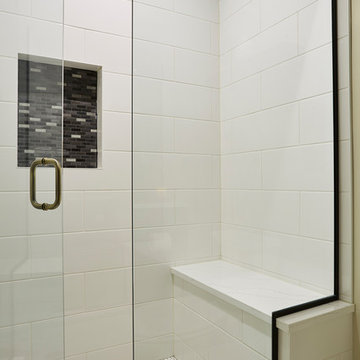
Стильный дизайн: большая ванная комната в стиле кантри с фасадами с утопленной филенкой, черными фасадами, душем в нише, раздельным унитазом, черно-белой плиткой, керамогранитной плиткой, серыми стенами, кирпичным полом, душевой кабиной, врезной раковиной, столешницей из искусственного кварца, белым полом и душем с распашными дверями - последний тренд
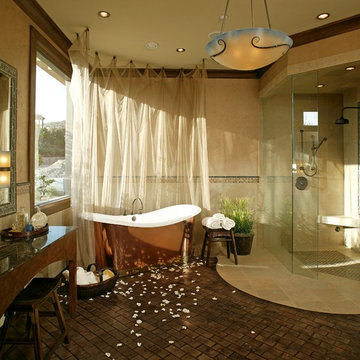
Стильный дизайн: ванная комната в средиземноморском стиле с душем без бортиков, отдельно стоящей ванной, плиткой мозаикой и кирпичным полом - последний тренд
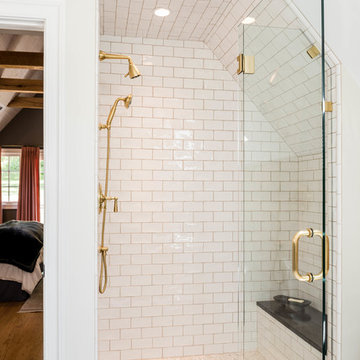
Jason Sandy, Angle Eye Photography
На фото: ванная комната в стиле неоклассика (современная классика) с серыми стенами и кирпичным полом
На фото: ванная комната в стиле неоклассика (современная классика) с серыми стенами и кирпичным полом
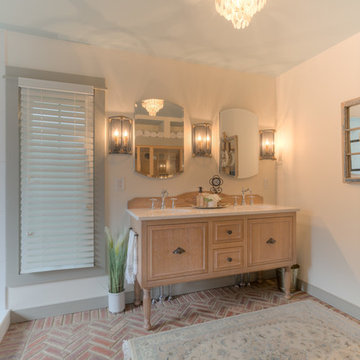
Sean Shannon Photography
Стильный дизайн: главная ванная комната среднего размера в классическом стиле с фасадами с утопленной филенкой, светлыми деревянными фасадами, кирпичным полом и врезной раковиной - последний тренд
Стильный дизайн: главная ванная комната среднего размера в классическом стиле с фасадами с утопленной филенкой, светлыми деревянными фасадами, кирпичным полом и врезной раковиной - последний тренд
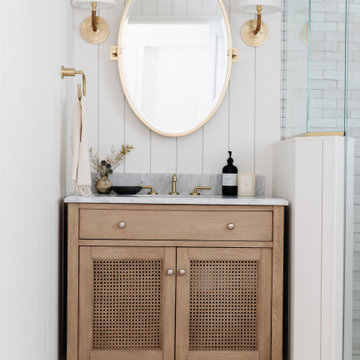
A dated pool house bath at a historic Winter Park home had a remodel to add charm and warmth that it desperately needed.
Стильный дизайн: ванная комната среднего размера в стиле неоклассика (современная классика) с светлыми деревянными фасадами, угловым душем, раздельным унитазом, белой плиткой, терракотовой плиткой, белыми стенами, кирпичным полом, мраморной столешницей, красным полом, душем с распашными дверями, серой столешницей, тумбой под одну раковину, напольной тумбой и стенами из вагонки - последний тренд
Стильный дизайн: ванная комната среднего размера в стиле неоклассика (современная классика) с светлыми деревянными фасадами, угловым душем, раздельным унитазом, белой плиткой, терракотовой плиткой, белыми стенами, кирпичным полом, мраморной столешницей, красным полом, душем с распашными дверями, серой столешницей, тумбой под одну раковину, напольной тумбой и стенами из вагонки - последний тренд
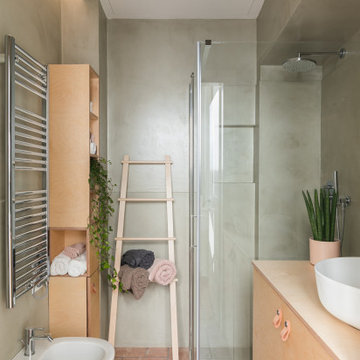
Interno Bagno, rivestito in resina color Salvia. Nicchie ricavate anch'esse trattate in resina. Arredo castomizzato e disegnato su misura con essenza di betulla. Maniclie in cuoio di Ikea.
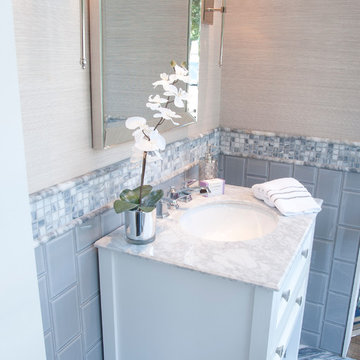
Shower
Design by Dalton Carpet One
Photo by Dennis McDaniel
Пример оригинального дизайна: ванная комната с кирпичным полом
Пример оригинального дизайна: ванная комната с кирпичным полом
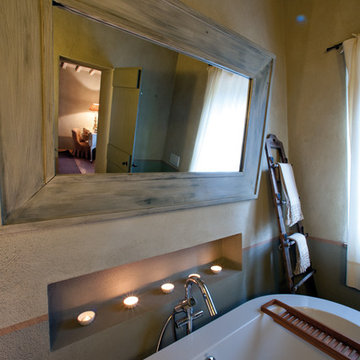
Progettazione Villa in campagna toscana
На фото: главная ванная комната среднего размера в стиле кантри с отдельно стоящей ванной, бежевыми стенами и кирпичным полом с
На фото: главная ванная комната среднего размера в стиле кантри с отдельно стоящей ванной, бежевыми стенами и кирпичным полом с
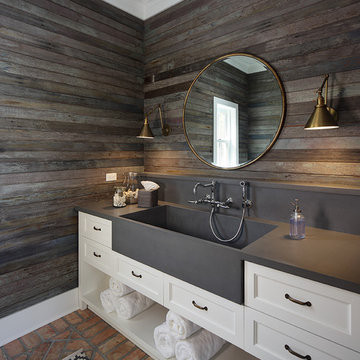
Tricia Shay Photography
Идея дизайна: ванная комната в стиле кантри с фасадами с утопленной филенкой, белыми фасадами, коричневыми стенами, кирпичным полом, душевой кабиной, монолитной раковиной, красным полом и серой столешницей
Идея дизайна: ванная комната в стиле кантри с фасадами с утопленной филенкой, белыми фасадами, коричневыми стенами, кирпичным полом, душевой кабиной, монолитной раковиной, красным полом и серой столешницей
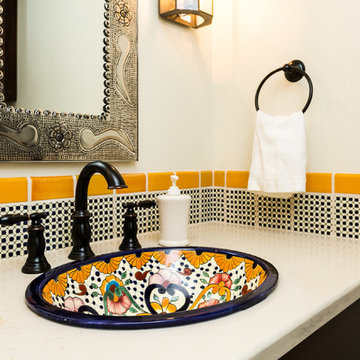
Идея дизайна: маленькая ванная комната в стиле фьюжн с фасадами в стиле шейкер, темными деревянными фасадами, разноцветной плиткой, керамической плиткой, бежевыми стенами, кирпичным полом, душевой кабиной, накладной раковиной, столешницей из искусственного кварца и красным полом для на участке и в саду
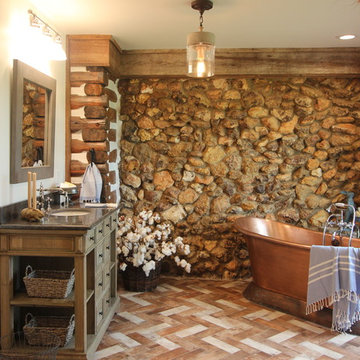
Renovation of a master bath suite, dressing room and laundry room in a log cabin farm house. Project involved expanding the space to almost three times the original square footage, which resulted in the attractive exterior rock wall becoming a feature interior wall in the bathroom, accenting the stunning copper soaking bathtub.
A two tone brick floor in a herringbone pattern compliments the variations of color on the interior rock and log walls. A large picture window near the copper bathtub allows for an unrestricted view to the farmland. The walk in shower walls are porcelain tiles and the floor and seat in the shower are finished with tumbled glass mosaic penny tile. His and hers vanities feature soapstone counters and open shelving for storage.
Concrete framed mirrors are set above each vanity and the hand blown glass and concrete pendants compliment one another.
Interior Design & Photo ©Suzanne MacCrone Rogers
Architectural Design - Robert C. Beeland, AIA, NCARB
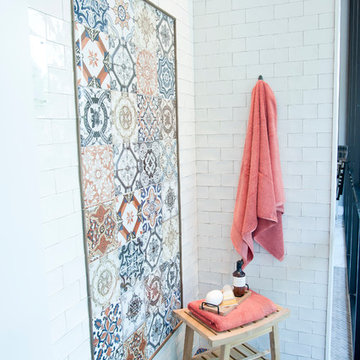
Shower
Design by Dalton Carpet One
Photo by Dennis McDaniel
Пример оригинального дизайна: ванная комната с кирпичным полом
Пример оригинального дизайна: ванная комната с кирпичным полом
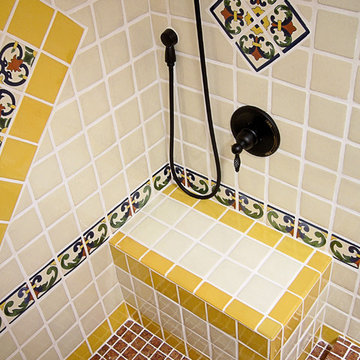
На фото: ванная комната среднего размера в стиле фьюжн с фасадами с выступающей филенкой, светлыми деревянными фасадами, душем в нише, унитазом-моноблоком, синей плиткой, белой плиткой, желтой плиткой, керамической плиткой, белыми стенами, кирпичным полом, душевой кабиной, монолитной раковиной, столешницей из плитки, красным полом и шторкой для ванной

The reclaimed barn wood was made into a vanity. Colored concrete counter top, pebbled backsplash and a carved stone vessel sink gives that earthy feel. Iron details through out the space.
Photo by Lift Your Eyes Photography
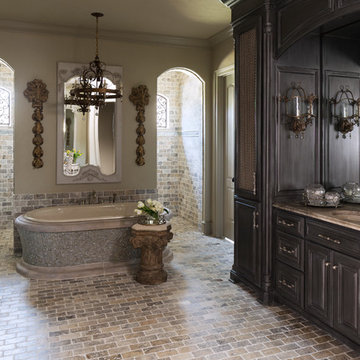
Источник вдохновения для домашнего уюта: большая главная ванная комната в классическом стиле с фасадами с выступающей филенкой, фасадами цвета дерева среднего тона, отдельно стоящей ванной, открытым душем, открытым душем и кирпичным полом
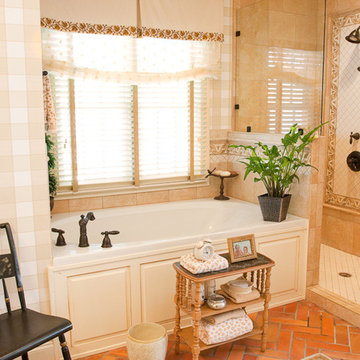
This charming farmhouse bath is not lacking in special details. From the Buffalo Check Wallpaper, to the inset tile design, and fabulous Window Treatments.
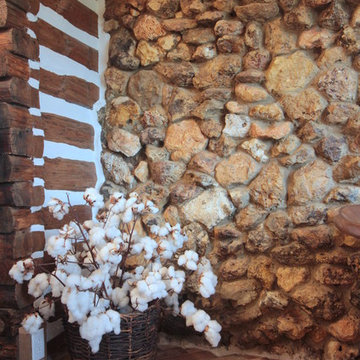
Renovation of a master bath suite, dressing room and laundry room in a log cabin farm house. Project involved expanding the space to almost three times the original square footage, which resulted in the attractive exterior rock wall becoming a feature interior wall in the bathroom, accenting the stunning copper soaking bathtub.
A two tone brick floor in a herringbone pattern compliments the variations of color on the interior rock and log walls. A large picture window near the copper bathtub allows for an unrestricted view to the farmland. The walk in shower walls are porcelain tiles and the floor and seat in the shower are finished with tumbled glass mosaic penny tile. His and hers vanities feature soapstone counters and open shelving for storage.
Concrete framed mirrors are set above each vanity and the hand blown glass and concrete pendants compliment one another.
Interior Design & Photo ©Suzanne MacCrone Rogers
Architectural Design - Robert C. Beeland, AIA, NCARB
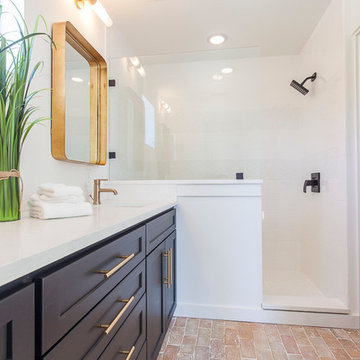
Стильный дизайн: главная ванная комната среднего размера в современном стиле с фасадами в стиле шейкер, черными фасадами, душем в нише, раздельным унитазом, белой плиткой, белыми стенами, кирпичным полом и врезной раковиной - последний тренд
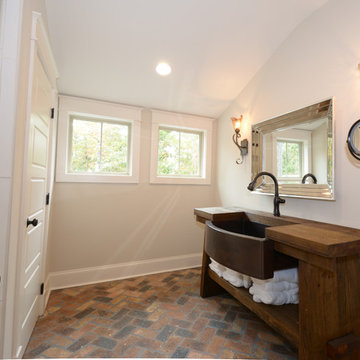
Custom rustic sink, with bronze finishes and herring bone Chicago brick floors.
На фото: главная ванная комната среднего размера в стиле кантри с открытыми фасадами, искусственно-состаренными фасадами, белой плиткой, плиткой кабанчик, бежевыми стенами, кирпичным полом, врезной раковиной, столешницей из дерева, разноцветным полом, душем с распашными дверями и коричневой столешницей с
На фото: главная ванная комната среднего размера в стиле кантри с открытыми фасадами, искусственно-состаренными фасадами, белой плиткой, плиткой кабанчик, бежевыми стенами, кирпичным полом, врезной раковиной, столешницей из дерева, разноцветным полом, душем с распашными дверями и коричневой столешницей с
Ванная комната с кирпичным полом – фото дизайна интерьера
7
