Ванная комната с кессонным потолком и деревянным потолком – фото дизайна интерьера
Сортировать:
Бюджет
Сортировать:Популярное за сегодня
141 - 160 из 2 901 фото
1 из 3
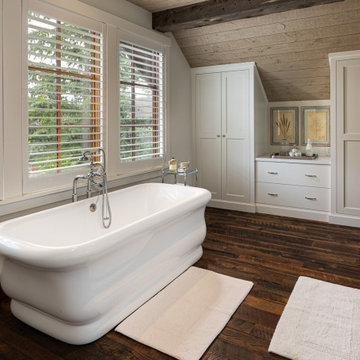
Источник вдохновения для домашнего уюта: главная ванная комната среднего размера в стиле рустика с фасадами в стиле шейкер, белыми фасадами, отдельно стоящей ванной, белыми стенами, белой столешницей, тумбой под одну раковину, встроенной тумбой и деревянным потолком
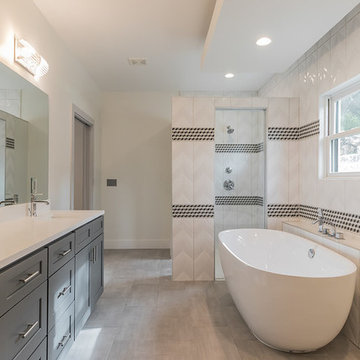
Master Bathroom
На фото: большой главный совмещенный санузел в стиле неоклассика (современная классика) с фасадами в стиле шейкер, серыми фасадами, отдельно стоящей ванной, двойным душем, унитазом-моноблоком, черно-белой плиткой, керамогранитной плиткой, белыми стенами, полом из керамогранита, врезной раковиной, столешницей из искусственного кварца, серым полом, белой столешницей, тумбой под две раковины, встроенной тумбой и кессонным потолком
На фото: большой главный совмещенный санузел в стиле неоклассика (современная классика) с фасадами в стиле шейкер, серыми фасадами, отдельно стоящей ванной, двойным душем, унитазом-моноблоком, черно-белой плиткой, керамогранитной плиткой, белыми стенами, полом из керамогранита, врезной раковиной, столешницей из искусственного кварца, серым полом, белой столешницей, тумбой под две раковины, встроенной тумбой и кессонным потолком

Coburg Frieze is a purified design that questions what’s really needed.
The interwar property was transformed into a long-term family home that celebrates lifestyle and connection to the owners’ much-loved garden. Prioritising quality over quantity, the crafted extension adds just 25sqm of meticulously considered space to our clients’ home, honouring Dieter Rams’ enduring philosophy of “less, but better”.
We reprogrammed the original floorplan to marry each room with its best functional match – allowing an enhanced flow of the home, while liberating budget for the extension’s shared spaces. Though modestly proportioned, the new communal areas are smoothly functional, rich in materiality, and tailored to our clients’ passions. Shielding the house’s rear from harsh western sun, a covered deck creates a protected threshold space to encourage outdoor play and interaction with the garden.
This charming home is big on the little things; creating considered spaces that have a positive effect on daily life.
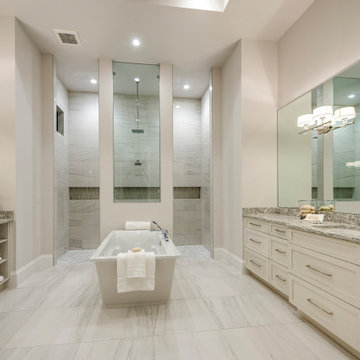
This coastal 4 bedroom house plan features 4 bathrooms, 2 half baths and a 3 car garage. Its design includes a slab foundation, CMU exterior walls, cement tile roof and a stucco finish. The dimensions are as follows: 74′ wide; 94′ deep and 27’3″ high. Features include an open floor plan and a covered lanai with fireplace and outdoor kitchen. Amenities include a great room, island kitchen with pantry, dining room and a study. The master bedroom includes 2 walk-in closets. The master bath features dual sinks, a vanity and a unique tub and shower design! Three bedrooms and 3 bathrooms are located on the opposite side of the house. There is also a pool bath.

Custom built double vanity and storage closet
На фото: главный совмещенный санузел среднего размера в классическом стиле с плоскими фасадами, зелеными фасадами, душем в нише, белой плиткой, плиткой кабанчик, белыми стенами, полом из керамогранита, монолитной раковиной, столешницей из искусственного камня, серым полом, душем с распашными дверями, белой столешницей, тумбой под две раковины, встроенной тумбой, деревянным потолком и деревянными стенами
На фото: главный совмещенный санузел среднего размера в классическом стиле с плоскими фасадами, зелеными фасадами, душем в нише, белой плиткой, плиткой кабанчик, белыми стенами, полом из керамогранита, монолитной раковиной, столешницей из искусственного камня, серым полом, душем с распашными дверями, белой столешницей, тумбой под две раковины, встроенной тумбой, деревянным потолком и деревянными стенами
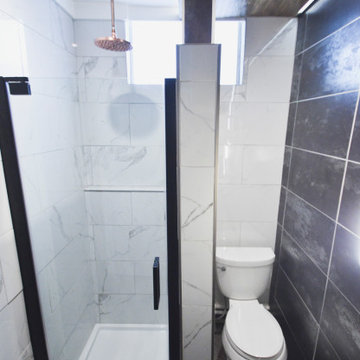
Design by: Marcus Lehman
Craftsmen: Marcus Lehman
Photos by : Marcus Lehman
Most of the furnished products were purchased from Lowe's and Ebay - Others were custom fabricated.
To name a few:
Wood tone is Special Walnut by Minwax on Pine; Dreamline Shower door; Vigo Industries Faucet; Kraus Sink; Smartcore Luxury Vinyl; Pendant light custom; Delta shower valve; Ebay (chinese) shower head.

Zwei echte Naturmaterialien = ein Bad! Zirbelkiefer und Schiefer sagen HALLO!
Ein Bad bestehend aus lediglich zwei Materialien, dies wurde hier in einem neuen Raumkonzept konsequent umgesetzt.
Überall wo ihr Auge hinblickt sehen sie diese zwei Materialien. KONSEQUENT!
Es beginnt mit der Tür in das WC in Zirbelkiefer, der Boden in Schiefer, die Decke in Zirbelkiefer mit umlaufender LED-Beleuchtung, die Wände in Kombination Zirbelkiefer und Schiefer, das Fenster und die schräge Nebentüre in Zirbelkiefer, der Waschtisch in Zirbelkiefer mit flächiger Schiebetüre übergehend in ein Korpus in Korpus verschachtelter Handtuchschrank in Zirbelkiefer, der Spiegelschrank in Zirbelkiefer. Die Rückseite der Waschtischwand ebenfalls Schiefer mit flächigem Wandspiegel mit Zirbelkiefer-Ablage und integrierter Bildhängeschiene.
Ein besonderer EYE-Catcher ist das Naturwaschbecken aus einem echten Flussstein!
Überall tatsächlich pure Natur, so richtig zum Wohlfühlen und entspannen – dafür sorgt auch schon allein der natürliche Geruch der naturbelassenen Zirbelkiefer / Zirbenholz.
Sie öffnen die Badezimmertüre und tauchen in IHRE eigene WOHLFÜHL-OASE ein…

This 6,000sf luxurious custom new construction 5-bedroom, 4-bath home combines elements of open-concept design with traditional, formal spaces, as well. Tall windows, large openings to the back yard, and clear views from room to room are abundant throughout. The 2-story entry boasts a gently curving stair, and a full view through openings to the glass-clad family room. The back stair is continuous from the basement to the finished 3rd floor / attic recreation room.
The interior is finished with the finest materials and detailing, with crown molding, coffered, tray and barrel vault ceilings, chair rail, arched openings, rounded corners, built-in niches and coves, wide halls, and 12' first floor ceilings with 10' second floor ceilings.
It sits at the end of a cul-de-sac in a wooded neighborhood, surrounded by old growth trees. The homeowners, who hail from Texas, believe that bigger is better, and this house was built to match their dreams. The brick - with stone and cast concrete accent elements - runs the full 3-stories of the home, on all sides. A paver driveway and covered patio are included, along with paver retaining wall carved into the hill, creating a secluded back yard play space for their young children.
Project photography by Kmieick Imagery.
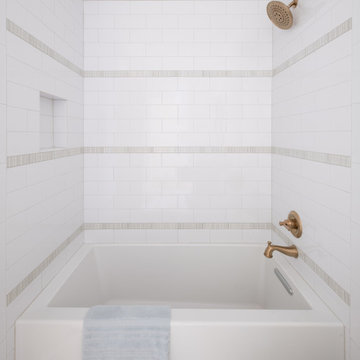
Interior Design by Jessica Koltun Home in Dallas Texas | Selling Dallas, new sonstruction, white shaker cabinets, blue serena and lily stools, white oak fluted scallop cabinetry vanity, black custom stair railing, marble blooma bedrosians tile floor, brizo polished gold wall moutn faucet, herringbone carrara bianco floors and walls, brass visual comfort pendants and sconces, california contemporary, timeless, classic, shadow storm, freestanding tub, open concept kitchen living, midway hollow
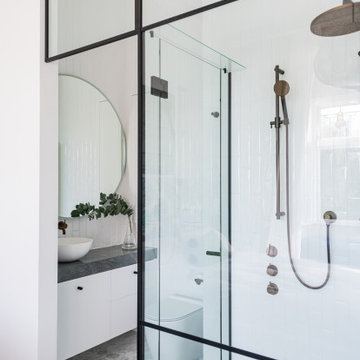
Стильный дизайн: маленькая главная ванная комната в современном стиле с фасадами разных видов, белыми фасадами, двойным душем, белой плиткой, плиткой кабанчик, белыми стенами, мраморным полом, настольной раковиной, столешницей из искусственного кварца, серым полом, душем с распашными дверями, серой столешницей, нишей, тумбой под одну раковину, встроенной тумбой и кессонным потолком для на участке и в саду - последний тренд
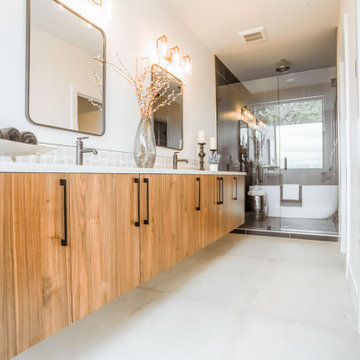
A wide bathroom with a borderless mirrored shower area. The best wooden cabinetry and matte black combination under the luxury wall lighting.
Свежая идея для дизайна: большая главная ванная комната в белых тонах с отделкой деревом в современном стиле с плоскими фасадами, светлыми деревянными фасадами, отдельно стоящей ванной, угловым душем, белой плиткой, цементной плиткой, белыми стенами, полом из цементной плитки, врезной раковиной, мраморной столешницей, белым полом, душем с распашными дверями, белой столешницей, тумбой под две раковины, подвесной тумбой и кессонным потолком - отличное фото интерьера
Свежая идея для дизайна: большая главная ванная комната в белых тонах с отделкой деревом в современном стиле с плоскими фасадами, светлыми деревянными фасадами, отдельно стоящей ванной, угловым душем, белой плиткой, цементной плиткой, белыми стенами, полом из цементной плитки, врезной раковиной, мраморной столешницей, белым полом, душем с распашными дверями, белой столешницей, тумбой под две раковины, подвесной тумбой и кессонным потолком - отличное фото интерьера
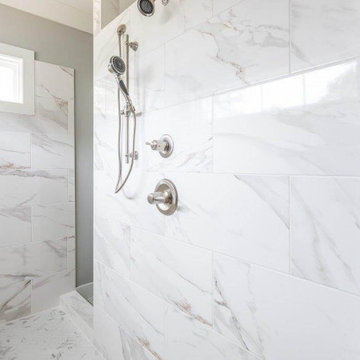
Customize your luxury home! Jordan Pointe - Lot 50 is a gorgeous move-in-ready home, built with personalized features and an incredible master bath! Including:
?Walk-up Attic
?10 ft Coffered Ceilings
?Screened In Porch
?Back Staircase to Rec Room
?Energy-star Certified
#amwardhomes #homebuilder #nchomes #triangleareahomes #moveinreadyhomes #customhomes #luxuryhomes #jordanpointe
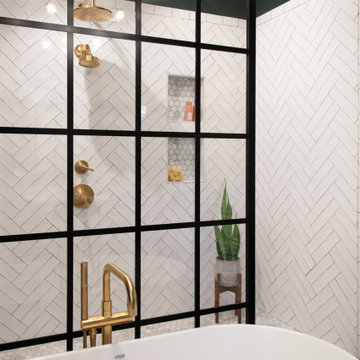
Источник вдохновения для домашнего уюта: главная ванная комната среднего размера в стиле ретро с фасадами в стиле шейкер, фасадами цвета дерева среднего тона, отдельно стоящей ванной, открытым душем, белой плиткой, керамогранитной плиткой, зелеными стенами, полом из керамогранита, столешницей из кварцита, черным полом, открытым душем, белой столешницей, сиденьем для душа, тумбой под две раковины, напольной тумбой и деревянным потолком

Complete master bathroom remodel with a steam shower, stand alone tub, double vanity, fireplace and vaulted coffer ceiling.
Пример оригинального дизайна: большая главная ванная комната в стиле модернизм с фасадами с утопленной филенкой, коричневыми фасадами, отдельно стоящей ванной, душем без бортиков, унитазом-моноблоком, разноцветной плиткой, керамогранитной плиткой, серыми стенами, полом из керамогранита, врезной раковиной, разноцветным полом, душем с распашными дверями, разноцветной столешницей, сиденьем для душа, тумбой под две раковины, встроенной тумбой, кессонным потолком, деревянными стенами и столешницей из кварцита
Пример оригинального дизайна: большая главная ванная комната в стиле модернизм с фасадами с утопленной филенкой, коричневыми фасадами, отдельно стоящей ванной, душем без бортиков, унитазом-моноблоком, разноцветной плиткой, керамогранитной плиткой, серыми стенами, полом из керамогранита, врезной раковиной, разноцветным полом, душем с распашными дверями, разноцветной столешницей, сиденьем для душа, тумбой под две раковины, встроенной тумбой, кессонным потолком, деревянными стенами и столешницей из кварцита
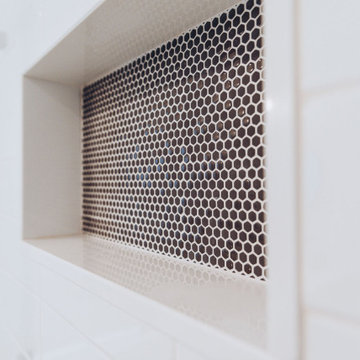
На фото: детская ванная комната среднего размера в стиле модернизм с плоскими фасадами, белыми фасадами, накладной ванной, душем над ванной, унитазом-моноблоком, белыми стенами, полом из керамической плитки, накладной раковиной, мраморной столешницей, черным полом, душем с распашными дверями, белой столешницей, тумбой под одну раковину, подвесной тумбой и кессонным потолком с

A professional couple wanted a luxurious, yet serene master bathroom/spa. They are fascinated with the modern, simple look that exudes beauty and relaxation. Their “wish list”: Enlarged bathroom; walk-in steam shower; heated shower bench built long enough to lay on; natural light; easy to maintain; modern shower fixtures. The interior finishes had to be soothing and beautiful. The outcome is spectacular!

A luxurious center tub separates his and hers vanities. She has a makeup station with backlighting while he has a deluxe linen cabinet with ample storage. Custom tile details make this a one-of-a-kind.

This bathroom exudes a sophisticated and elegant ambiance, reminiscent of a luxurious hotel. The high-end aesthetic is evident in every detail, creating a space that is not only visually stunning but also captures the essence of refined luxury. From the sleek fixtures to the carefully selected design elements, this bathroom showcases a meticulous attention to creating a high-end, elegant atmosphere. It becomes a personal retreat that transcends the ordinary, offering a seamless blend of opulence and contemporary design within the comfort of your home.

This 1960s home was in original condition and badly in need of some functional and cosmetic updates. We opened up the great room into an open concept space, converted the half bathroom downstairs into a full bath, and updated finishes all throughout with finishes that felt period-appropriate and reflective of the owner's Asian heritage.
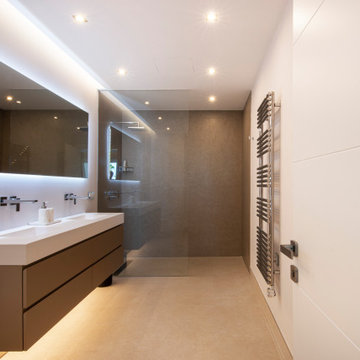
Luxury En suite Double Sink Vanity Unit & Shower
На фото: главная ванная комната среднего размера: освещение в стиле модернизм с плоскими фасадами, бежевыми фасадами, душевой комнатой, инсталляцией, бежевой плиткой, керамогранитной плиткой, бежевыми стенами, полом из керамогранита, подвесной раковиной, столешницей из искусственного камня, бежевым полом, открытым душем, тумбой под две раковины, подвесной тумбой и кессонным потолком
На фото: главная ванная комната среднего размера: освещение в стиле модернизм с плоскими фасадами, бежевыми фасадами, душевой комнатой, инсталляцией, бежевой плиткой, керамогранитной плиткой, бежевыми стенами, полом из керамогранита, подвесной раковиной, столешницей из искусственного камня, бежевым полом, открытым душем, тумбой под две раковины, подвесной тумбой и кессонным потолком
Ванная комната с кессонным потолком и деревянным потолком – фото дизайна интерьера
8