Ванная комната с керамогранитной плиткой и плиткой из известняка – фото дизайна интерьера
Сортировать:
Бюджет
Сортировать:Популярное за сегодня
61 - 80 из 159 488 фото
1 из 3
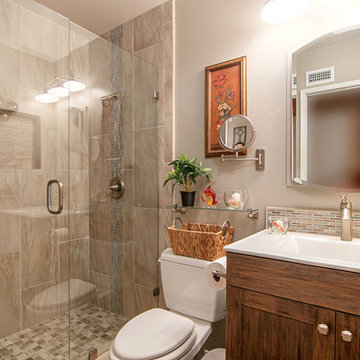
Photo Credit: Preview First
На фото: маленькая главная ванная комната в современном стиле с фасадами в стиле шейкер, темными деревянными фасадами, ванной в нише, душем над ванной, унитазом-моноблоком, бежевой плиткой, коричневой плиткой, серой плиткой, разноцветной плиткой, белой плиткой, керамогранитной плиткой, бежевыми стенами, полом из керамогранита, монолитной раковиной и столешницей из искусственного кварца для на участке и в саду с
На фото: маленькая главная ванная комната в современном стиле с фасадами в стиле шейкер, темными деревянными фасадами, ванной в нише, душем над ванной, унитазом-моноблоком, бежевой плиткой, коричневой плиткой, серой плиткой, разноцветной плиткой, белой плиткой, керамогранитной плиткой, бежевыми стенами, полом из керамогранита, монолитной раковиной и столешницей из искусственного кварца для на участке и в саду с
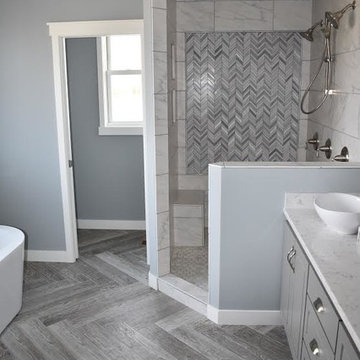
The Herringbone pattern is featured on the floors and shower's backsplash throughout this elegant master bath.
CAP Carpet & Flooring is the leading provider of flooring & area rugs in the Twin Cities. CAP Carpet & Flooring is a locally owned and operated company, and we pride ourselves on helping our customers feel welcome from the moment they walk in the door. We are your neighbors. We work and live in your community and understand your needs. You can expect the very best personal service on every visit to CAP Carpet & Flooring and value and warranties on every flooring purchase. Our design team has worked with homeowners, contractors and builders who expect the best. With over 30 years combined experience in the design industry, Angela, Sandy, Sunnie,Maria, Caryn and Megan will be able to help whether you are in the process of building, remodeling, or re-doing. Our design team prides itself on being well versed and knowledgeable on all the up to date products and trends in the floor covering industry as well as countertops, paint and window treatments. Their passion and knowledge is abundant, and we're confident you'll be nothing short of impressed with their expertise and professionalism. When you love your job, it shows: the enthusiasm and energy our design team has harnessed will bring out the best in your project. Make CAP Carpet & Flooring your first stop when considering any type of home improvement project- we are happy to help you every single step of the way.

This 1970 original beach home needed a full remodel. All plumbing and electrical, all ceilings and drywall, as well as the bathrooms, kitchen and other cosmetic surfaces. The light grey and blue palate is perfect for this beach cottage. The modern touches and high end finishes compliment the design and balance of this space.

How cool is this? We designed a pull-out tower, in three sections, beside "her" sink, to give the homeowner handy access for her make-up and hair care routine. We even installed the mirror exactly for her height! The sides of the pull-out were done in metal, to maximize the interior width of the shelves, and we even customized it so that the widest items she wanted to store in here would fit on these shelves!

Photos by Darby Kate Photography
На фото: главная ванная комната среднего размера в стиле кантри с фасадами в стиле шейкер, серыми фасадами, ванной в нише, душем над ванной, унитазом-моноблоком, серой плиткой, керамогранитной плиткой, серыми стенами, полом из керамогранита, врезной раковиной и столешницей из гранита с
На фото: главная ванная комната среднего размера в стиле кантри с фасадами в стиле шейкер, серыми фасадами, ванной в нише, душем над ванной, унитазом-моноблоком, серой плиткой, керамогранитной плиткой, серыми стенами, полом из керамогранита, врезной раковиной и столешницей из гранита с

The shower has a curbless entry and a floating seat. A large niche makes it easy to reach items while either sitting or standing. There are 3 shower options; a rain shower from the ceiling, a hand held by the seat, another head that adjust on a bar. Barn style glass door and a towel warmer close at hand.
Luxurious, sophisticated and eclectic as many of the spaces the homeowners lived in abroad. There is a large luxe curbless shower, a private water closet, fireplace and TV. They also have a walk-in closet with abundant storage full of special spaces. After you shower you can dry off with toasty warm towels from the towel. warmer.
This master suite is now a uniquely personal space that functions brilliantly for this worldly couple who have decided to make this home there final destination.
Photo DeMane Design
Winner: 1st Place, ASID WA, Large Bath
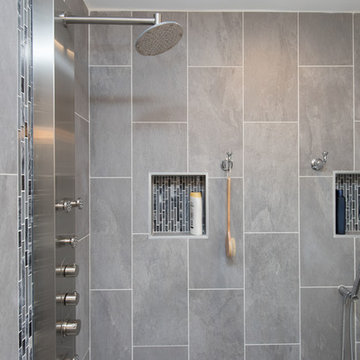
На фото: главная ванная комната среднего размера в современном стиле с темными деревянными фасадами, отдельно стоящей ванной, белыми стенами, врезной раковиной, фасадами в стиле шейкер, душем в нише, раздельным унитазом, серой плиткой, керамогранитной плиткой, мраморным полом и столешницей из искусственного кварца с
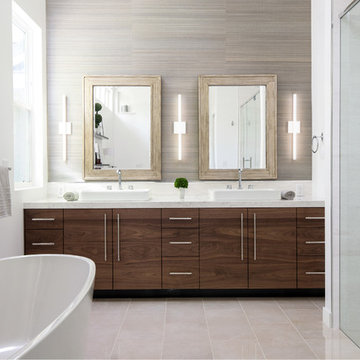
Modern master bath remodel in Elk Grove features a standalone soaking tub, custom double vanity in walnut veneer vreated by Ernest Maxing Builders, topped with Kohler vessel sinks and Grohe faucets. Grass cloth wall covering by Kravet. Double shower with curbless entry. Lighting by Lumens
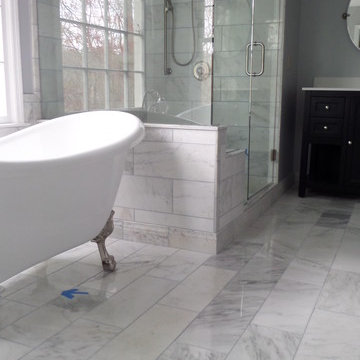
Стильный дизайн: главная ванная комната среднего размера в стиле модернизм с фасадами в стиле шейкер, черными фасадами, ванной на ножках, душем в нише, унитазом-моноблоком, серой плиткой, белой плиткой, керамогранитной плиткой, серыми стенами, мраморным полом, врезной раковиной и столешницей из искусственного камня - последний тренд
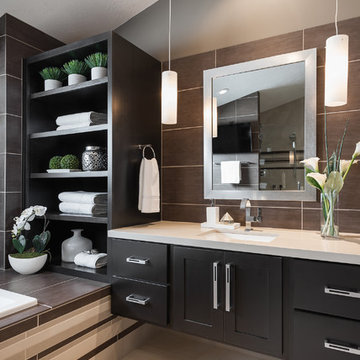
Источник вдохновения для домашнего уюта: большая главная ванная комната в современном стиле с фасадами в стиле шейкер, накладной ванной, врезной раковиной, серыми стенами, темными деревянными фасадами, коричневой плиткой, керамогранитной плиткой и бежевым полом

На фото: главная ванная комната среднего размера в современном стиле с плоскими фасадами, фасадами цвета дерева среднего тона, открытым душем, керамогранитной плиткой, полом из керамогранита, врезной раковиной, столешницей из искусственного кварца, унитазом-моноблоком, серой плиткой, белой плиткой и желтыми стенами с

Contemporary Master Ensuite in our latest award winning showhome.
Feature textured tile in the shower area and horizontal strip above the bath.
Пример оригинального дизайна: главная ванная комната: освещение в современном стиле с отдельно стоящей ванной, открытым душем, керамогранитной плиткой, полом из керамогранита и открытым душем
Пример оригинального дизайна: главная ванная комната: освещение в современном стиле с отдельно стоящей ванной, открытым душем, керамогранитной плиткой, полом из керамогранита и открытым душем

На фото: большая главная ванная комната в стиле лофт с раковиной с несколькими смесителями, открытыми фасадами, темными деревянными фасадами, столешницей из искусственного кварца, серой плиткой, керамогранитной плиткой, полом из керамогранита и серыми стенами

This 3200 square foot home features a maintenance free exterior of LP Smartside, corrugated aluminum roofing, and native prairie landscaping. The design of the structure is intended to mimic the architectural lines of classic farm buildings. The outdoor living areas are as important to this home as the interior spaces; covered and exposed porches, field stone patios and an enclosed screen porch all offer expansive views of the surrounding meadow and tree line.
The home’s interior combines rustic timbers and soaring spaces which would have traditionally been reserved for the barn and outbuildings, with classic finishes customarily found in the family homestead. Walls of windows and cathedral ceilings invite the outdoors in. Locally sourced reclaimed posts and beams, wide plank white oak flooring and a Door County fieldstone fireplace juxtapose with classic white cabinetry and millwork, tongue and groove wainscoting and a color palate of softened paint hues, tiles and fabrics to create a completely unique Door County homestead.
Mitch Wise Design, Inc.
Richard Steinberger Photography

rustic wood effect farmhouse style floor tiles.
Available at Walls and Floors.
На фото: большая ванная комната в стиле кантри с настольной раковиной, белыми фасадами, отдельно стоящей ванной, керамогранитной плиткой, белыми стенами, полом из керамогранита, белой плиткой, фасадами в стиле шейкер и бежевым полом с
На фото: большая ванная комната в стиле кантри с настольной раковиной, белыми фасадами, отдельно стоящей ванной, керамогранитной плиткой, белыми стенами, полом из керамогранита, белой плиткой, фасадами в стиле шейкер и бежевым полом с
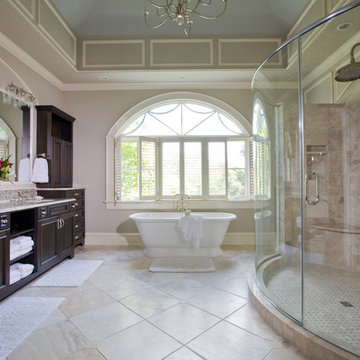
Modern touches with up-to-date appointments make this a comfortable, striking master bath.
Свежая идея для дизайна: огромная главная ванная комната в викторианском стиле с врезной раковиной, фасадами с утопленной филенкой, темными деревянными фасадами, отдельно стоящей ванной, бежевой плиткой, керамогранитной плиткой, серыми стенами, полом из травертина, столешницей из гранита и душем в нише - отличное фото интерьера
Свежая идея для дизайна: огромная главная ванная комната в викторианском стиле с врезной раковиной, фасадами с утопленной филенкой, темными деревянными фасадами, отдельно стоящей ванной, бежевой плиткой, керамогранитной плиткой, серыми стенами, полом из травертина, столешницей из гранита и душем в нише - отличное фото интерьера

Matt Bolt, Charleston Home + Design Magazine
Источник вдохновения для домашнего уюта: главная ванная комната среднего размера в классическом стиле с врезной раковиной, темными деревянными фасадами, бежевой плиткой, керамогранитной плиткой, бежевыми стенами, полом из керамогранита и фасадами с утопленной филенкой
Источник вдохновения для домашнего уюта: главная ванная комната среднего размера в классическом стиле с врезной раковиной, темными деревянными фасадами, бежевой плиткой, керамогранитной плиткой, бежевыми стенами, полом из керамогранита и фасадами с утопленной филенкой

The goal of this project was to build a house that would be energy efficient using materials that were both economical and environmentally conscious. Due to the extremely cold winter weather conditions in the Catskills, insulating the house was a primary concern. The main structure of the house is a timber frame from an nineteenth century barn that has been restored and raised on this new site. The entirety of this frame has then been wrapped in SIPs (structural insulated panels), both walls and the roof. The house is slab on grade, insulated from below. The concrete slab was poured with a radiant heating system inside and the top of the slab was polished and left exposed as the flooring surface. Fiberglass windows with an extremely high R-value were chosen for their green properties. Care was also taken during construction to make all of the joints between the SIPs panels and around window and door openings as airtight as possible. The fact that the house is so airtight along with the high overall insulatory value achieved from the insulated slab, SIPs panels, and windows make the house very energy efficient. The house utilizes an air exchanger, a device that brings fresh air in from outside without loosing heat and circulates the air within the house to move warmer air down from the second floor. Other green materials in the home include reclaimed barn wood used for the floor and ceiling of the second floor, reclaimed wood stairs and bathroom vanity, and an on-demand hot water/boiler system. The exterior of the house is clad in black corrugated aluminum with an aluminum standing seam roof. Because of the extremely cold winter temperatures windows are used discerningly, the three largest windows are on the first floor providing the main living areas with a majestic view of the Catskill mountains.
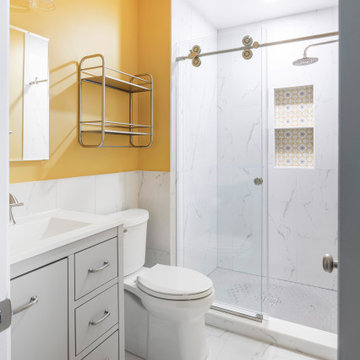
Идея дизайна: главная ванная комната среднего размера в современном стиле с фасадами островного типа, серыми фасадами, душем в нише, раздельным унитазом, белой плиткой, керамогранитной плиткой, желтыми стенами, полом из керамогранита, врезной раковиной, мраморной столешницей, белым полом, душем с раздвижными дверями, белой столешницей, нишей, тумбой под одну раковину и напольной тумбой
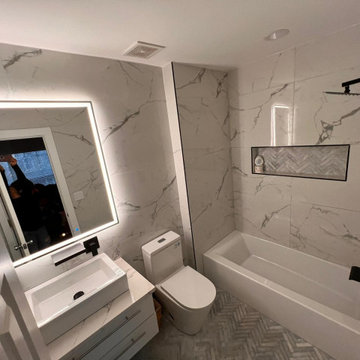
На фото: маленькая детская ванная комната с белыми фасадами, ванной в нише, душем над ванной, белой плиткой, керамогранитной плиткой, мраморным полом, столешницей из кварцита, шторкой для ванной, белой столешницей, тумбой под одну раковину и подвесной тумбой для на участке и в саду
Ванная комната с керамогранитной плиткой и плиткой из известняка – фото дизайна интерьера
4