Ванная комната с открытыми фасадами и керамогранитной плиткой – фото дизайна интерьера
Сортировать:
Бюджет
Сортировать:Популярное за сегодня
1 - 20 из 2 181 фото
1 из 3

Who needs paint when you can tile the walls?
Стильный дизайн: огромная главная ванная комната в стиле модернизм с отдельно стоящей ванной, серой плиткой, керамогранитной плиткой, открытыми фасадами, фасадами цвета дерева среднего тона, двойным душем, унитазом-моноблоком, серыми стенами, бетонным полом, настольной раковиной, столешницей из дерева, серым полом, открытым душем и коричневой столешницей - последний тренд
Стильный дизайн: огромная главная ванная комната в стиле модернизм с отдельно стоящей ванной, серой плиткой, керамогранитной плиткой, открытыми фасадами, фасадами цвета дерева среднего тона, двойным душем, унитазом-моноблоком, серыми стенами, бетонным полом, настольной раковиной, столешницей из дерева, серым полом, открытым душем и коричневой столешницей - последний тренд

Стильный дизайн: маленькая главная ванная комната в стиле лофт с открытыми фасадами, угловым душем, инсталляцией, белой плиткой, керамогранитной плиткой, белыми стенами, полом из цементной плитки, консольной раковиной, столешницей из дерева, белым полом, душем с распашными дверями, тумбой под одну раковину и напольной тумбой для на участке и в саду - последний тренд

Стильный дизайн: главная ванная комната среднего размера в современном стиле с открытыми фасадами, темными деревянными фасадами, открытым душем, инсталляцией, коричневой плиткой, керамогранитной плиткой, бежевыми стенами, полом из керамогранита, коричневым полом, открытым душем и тумбой под две раковины - последний тренд

Gina Viscusi Elson - Interior Designer
Kathryn Strickland - Landscape Architect
Meschi Construction - General Contractor
Michael Hospelt - Photographer

A bathroom remodels with Spanish pattern tiles and freestanding vanity.
Photo Credit: Jesse Laver
Стильный дизайн: главная ванная комната среднего размера в современном стиле с черными фасадами, ванной в нише, душем над ванной, унитазом-моноблоком, белой плиткой, керамогранитной плиткой, черными стенами, полом из керамогранита, монолитной раковиной, столешницей из искусственного кварца, черным полом, душем с распашными дверями, белой столешницей и открытыми фасадами - последний тренд
Стильный дизайн: главная ванная комната среднего размера в современном стиле с черными фасадами, ванной в нише, душем над ванной, унитазом-моноблоком, белой плиткой, керамогранитной плиткой, черными стенами, полом из керамогранита, монолитной раковиной, столешницей из искусственного кварца, черным полом, душем с распашными дверями, белой столешницей и открытыми фасадами - последний тренд

Nel bagno abbiamo utilizzato gli stessi colori e materiali utilizzati nel resto dell'appartamento.
Anche qui sono stati realizzati arredi su misura per sfruttare al meglio gli spazi ridotti. Piatto doccia rivestito dello stesso materiale usato per la nicchia doccia. Mobile bagno su misura.
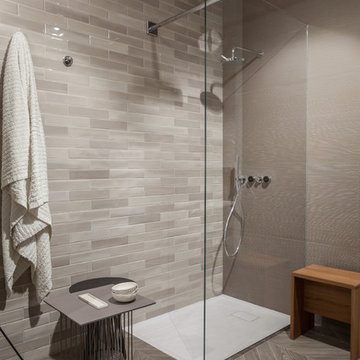
Part of the Shadebox program our shadebrick series has a contemporary colour palette and a beautiful glazed finish.
For residential and commercial walls Interior only.

Hulya Kolabas
Стильный дизайн: маленькая ванная комната в современном стиле с подвесной раковиной, белыми стенами, открытыми фасадами, столешницей из нержавеющей стали, белой плиткой, керамогранитной плиткой, кирпичным полом, душем без бортиков и темными деревянными фасадами для на участке и в саду - последний тренд
Стильный дизайн: маленькая ванная комната в современном стиле с подвесной раковиной, белыми стенами, открытыми фасадами, столешницей из нержавеющей стали, белой плиткой, керамогранитной плиткой, кирпичным полом, душем без бортиков и темными деревянными фасадами для на участке и в саду - последний тренд
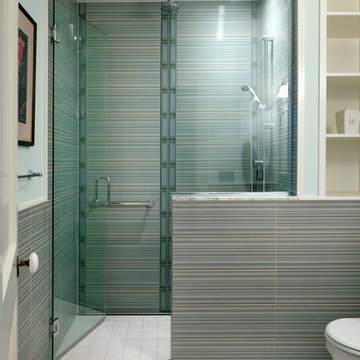
Greg Premru
На фото: ванная комната среднего размера в современном стиле с душем без бортиков, открытыми фасадами, белыми фасадами, синей плиткой, керамогранитной плиткой, зелеными стенами, полом из керамогранита и мраморной столешницей с
На фото: ванная комната среднего размера в современном стиле с душем без бортиков, открытыми фасадами, белыми фасадами, синей плиткой, керамогранитной плиткой, зелеными стенами, полом из керамогранита и мраморной столешницей с

Designer: False Creek Design Group
Photographer: Ema Peter
На фото: большая главная ванная комната в современном стиле с открытыми фасадами, серыми фасадами, угловым душем, бежевой плиткой, керамогранитной плиткой, бежевыми стенами, полом из керамогранита, раковиной с несколькими смесителями и столешницей из искусственного кварца
На фото: большая главная ванная комната в современном стиле с открытыми фасадами, серыми фасадами, угловым душем, бежевой плиткой, керамогранитной плиткой, бежевыми стенами, полом из керамогранита, раковиной с несколькими смесителями и столешницей из искусственного кварца

Verdigris wall tiles and floor tiles both from Mandarin Stone. Bespoke vanity unit made from recycled scaffold boards and live edge worktop. Basin from William and Holland, brassware from Lusso Stone.

This 3200 square foot home features a maintenance free exterior of LP Smartside, corrugated aluminum roofing, and native prairie landscaping. The design of the structure is intended to mimic the architectural lines of classic farm buildings. The outdoor living areas are as important to this home as the interior spaces; covered and exposed porches, field stone patios and an enclosed screen porch all offer expansive views of the surrounding meadow and tree line.
The home’s interior combines rustic timbers and soaring spaces which would have traditionally been reserved for the barn and outbuildings, with classic finishes customarily found in the family homestead. Walls of windows and cathedral ceilings invite the outdoors in. Locally sourced reclaimed posts and beams, wide plank white oak flooring and a Door County fieldstone fireplace juxtapose with classic white cabinetry and millwork, tongue and groove wainscoting and a color palate of softened paint hues, tiles and fabrics to create a completely unique Door County homestead.
Mitch Wise Design, Inc.
Richard Steinberger Photography

This couple purchased a second home as a respite from city living. Living primarily in downtown Chicago the couple desired a place to connect with nature. The home is located on 80 acres and is situated far back on a wooded lot with a pond, pool and a detached rec room. The home includes four bedrooms and one bunkroom along with five full baths.
The home was stripped down to the studs, a total gut. Linc modified the exterior and created a modern look by removing the balconies on the exterior, removing the roof overhang, adding vertical siding and painting the structure black. The garage was converted into a detached rec room and a new pool was added complete with outdoor shower, concrete pavers, ipe wood wall and a limestone surround.
Bathroom Details:
Minimal with custom concrete tops (Chicago Concrete) and concrete porcelain tile from Porcelanosa and Virginia Tile with wrought iron plumbing fixtures and accessories.
-Mirrors, made by Linc custom in his shop
-Delta Faucet
-Flooring is rough wide plank white oak and distressed
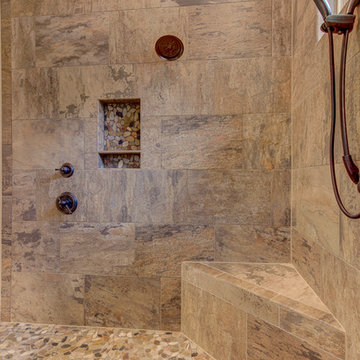
На фото: главная ванная комната среднего размера в стиле рустика с открытыми фасадами, белыми фасадами, отдельно стоящей ванной, угловым душем, раздельным унитазом, белой плиткой, керамогранитной плиткой, бежевыми стенами, полом из керамогранита, врезной раковиной, столешницей из гранита, коричневым полом, открытым душем и белой столешницей
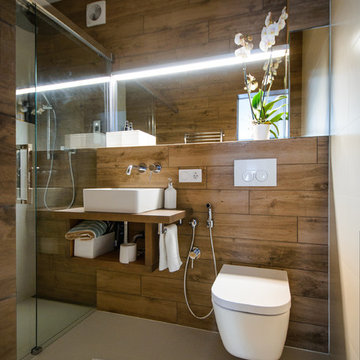
Photo by: Фотобюро Аси Розоновой © 2016 Houzz
Съемка для статьи: http://www.houzz.ru/ideabooks/76781340
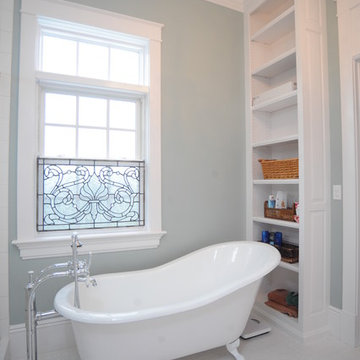
Simple and beautiful!
На фото: главная ванная комната среднего размера в стиле кантри с открытыми фасадами, белыми фасадами, ванной на ножках, белой плиткой, керамогранитной плиткой, белыми стенами и полом из керамогранита
На фото: главная ванная комната среднего размера в стиле кантри с открытыми фасадами, белыми фасадами, ванной на ножках, белой плиткой, керамогранитной плиткой, белыми стенами и полом из керамогранита
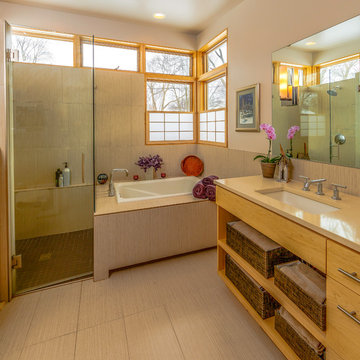
Modern House Productions
На фото: главная ванная комната среднего размера в восточном стиле с врезной раковиной, открытыми фасадами, фасадами цвета дерева среднего тона, накладной ванной, душем без бортиков, бежевой плиткой, белыми стенами, столешницей из кварцита, керамогранитной плиткой и полом из керамогранита с
На фото: главная ванная комната среднего размера в восточном стиле с врезной раковиной, открытыми фасадами, фасадами цвета дерева среднего тона, накладной ванной, душем без бортиков, бежевой плиткой, белыми стенами, столешницей из кварцита, керамогранитной плиткой и полом из керамогранита с

The goal of this project was to build a house that would be energy efficient using materials that were both economical and environmentally conscious. Due to the extremely cold winter weather conditions in the Catskills, insulating the house was a primary concern. The main structure of the house is a timber frame from an nineteenth century barn that has been restored and raised on this new site. The entirety of this frame has then been wrapped in SIPs (structural insulated panels), both walls and the roof. The house is slab on grade, insulated from below. The concrete slab was poured with a radiant heating system inside and the top of the slab was polished and left exposed as the flooring surface. Fiberglass windows with an extremely high R-value were chosen for their green properties. Care was also taken during construction to make all of the joints between the SIPs panels and around window and door openings as airtight as possible. The fact that the house is so airtight along with the high overall insulatory value achieved from the insulated slab, SIPs panels, and windows make the house very energy efficient. The house utilizes an air exchanger, a device that brings fresh air in from outside without loosing heat and circulates the air within the house to move warmer air down from the second floor. Other green materials in the home include reclaimed barn wood used for the floor and ceiling of the second floor, reclaimed wood stairs and bathroom vanity, and an on-demand hot water/boiler system. The exterior of the house is clad in black corrugated aluminum with an aluminum standing seam roof. Because of the extremely cold winter temperatures windows are used discerningly, the three largest windows are on the first floor providing the main living areas with a majestic view of the Catskill mountains.
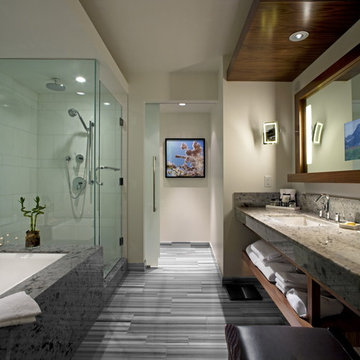
Пример оригинального дизайна: большая главная ванная комната в современном стиле с открытыми фасадами, темными деревянными фасадами, полновстраиваемой ванной, угловым душем, белой плиткой, раздельным унитазом, керамогранитной плиткой, белыми стенами, врезной раковиной и столешницей из гранита

Источник вдохновения для домашнего уюта: главная ванная комната среднего размера в современном стиле с настольной раковиной, открытыми фасадами, фасадами цвета дерева среднего тона, белой плиткой, керамогранитной плиткой, белыми стенами, полом из керамогранита, столешницей из дерева, черным полом и коричневой столешницей
Ванная комната с открытыми фасадами и керамогранитной плиткой – фото дизайна интерьера
1